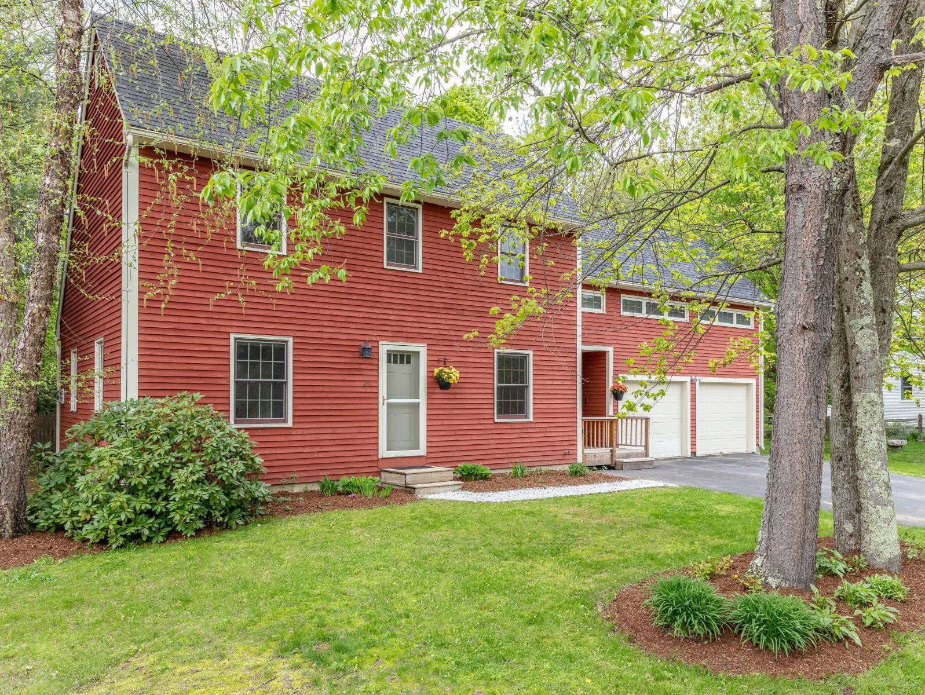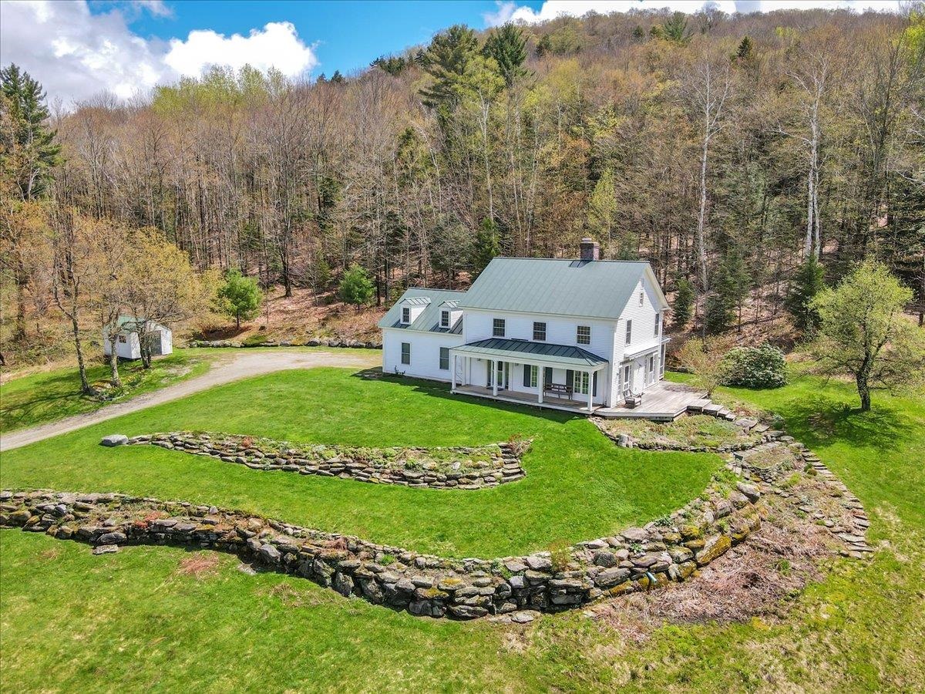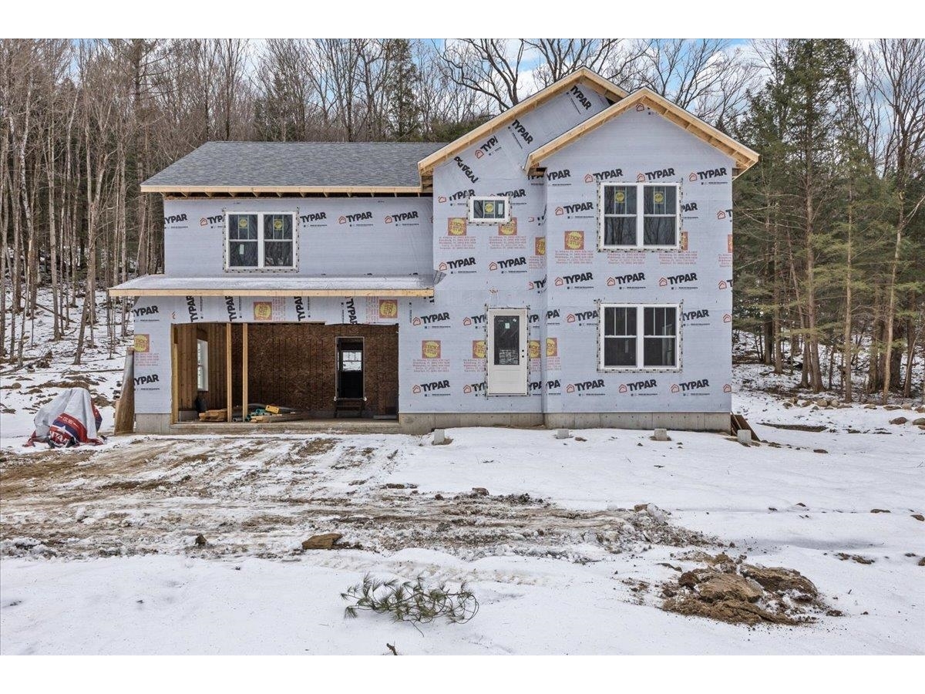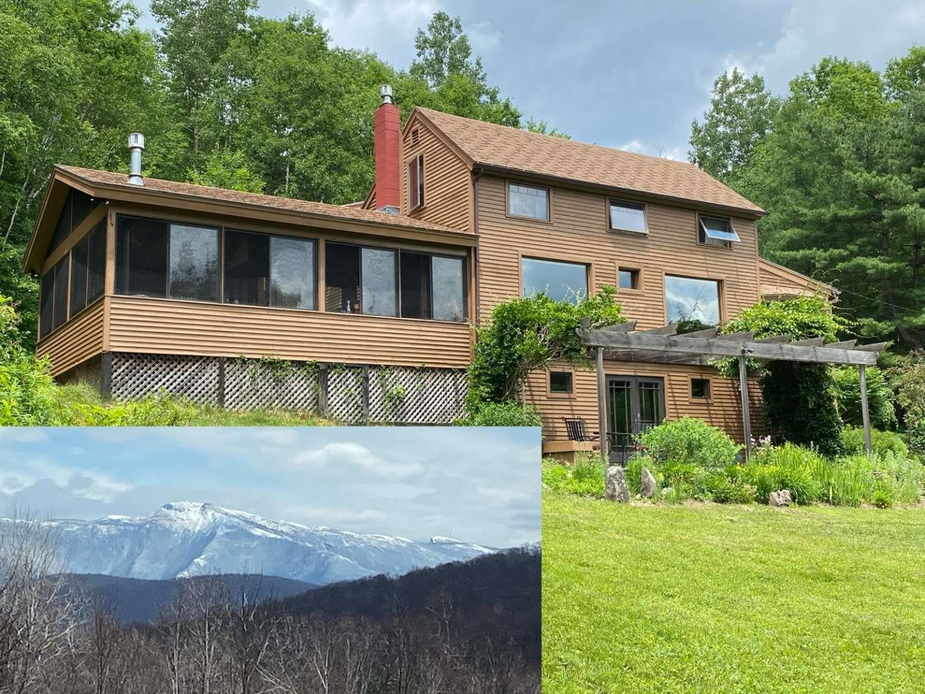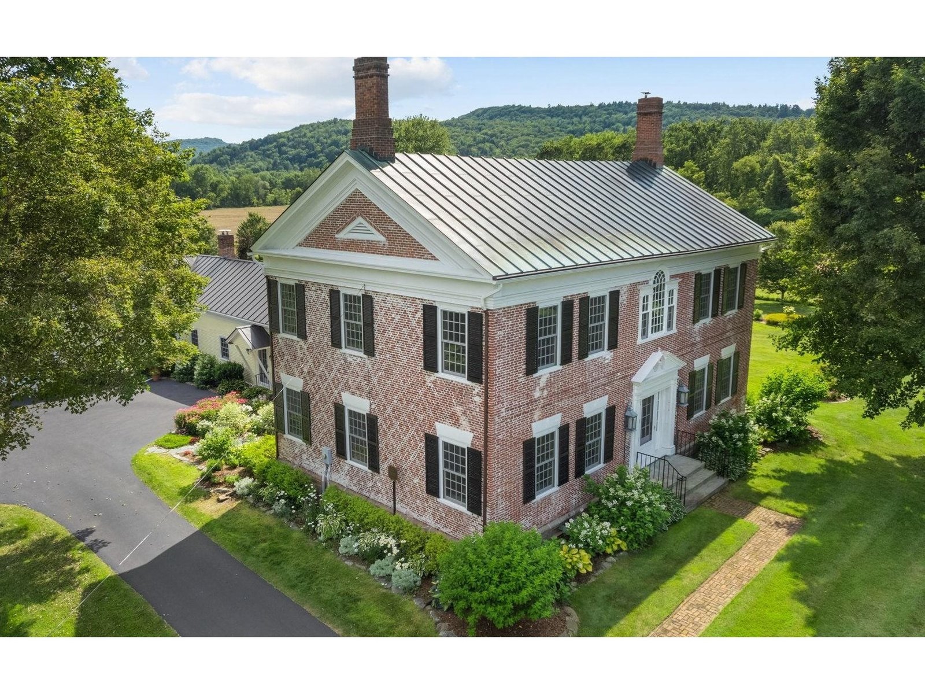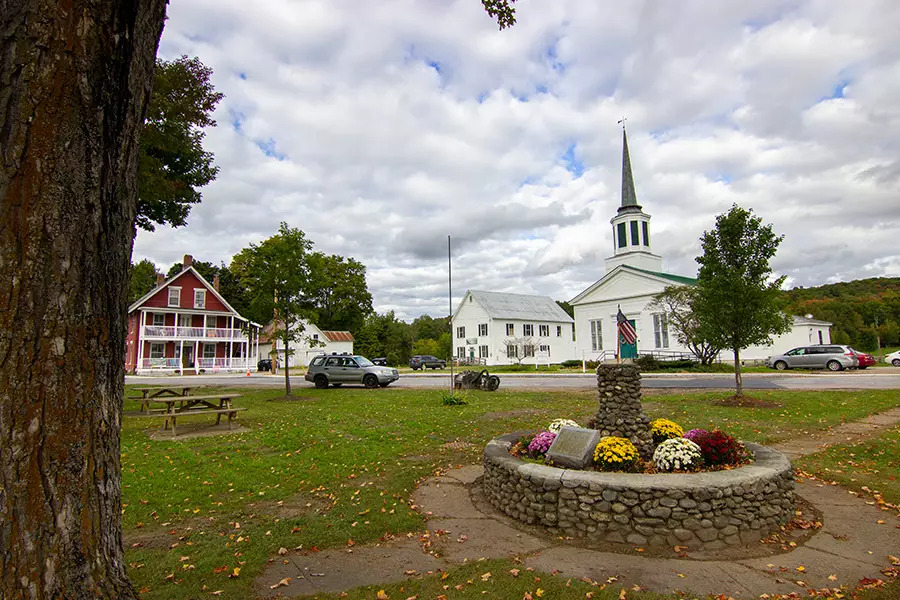131 Irish Settlement Road Underhill, Vermont 04589 MLS# 4661209
 Back to Search Results
Next Property
Back to Search Results
Next Property
Sold Status
$1,038,000 Sold Price
House Type
3 Beds
3 Baths
4,526 Sqft
Sold By Geri Reilly Real Estate
Similar Properties for Sale
Request a Showing or More Info

Call: 802-863-1500
Mortgage Provider
Mortgage Calculator
$
$ Taxes
$ Principal & Interest
$
This calculation is based on a rough estimate. Every person's situation is different. Be sure to consult with a mortgage advisor on your specific needs.
Underhill
Private Mountain Retreat! Tucked away on 54 acres with absolute privacy sits the 4500 sq. ft. Post-and-Beam Estate! This jewel in the mountains has a 5 star energy rating with geo-thermal heat and a solar array to power it through ! Cathedral ceilings are adorned with the most magnificent candelabra chandelier and the eye catching floor to ceiling chimney is the center point. A unique feature is the greenhouse all glassed in and made a part of the downstairs , the owner had been a big fan of orchids and they loved it there! But the piece de resistance is the hidden wine cellar. The kitchen is outfitted with a sub zero frig, a DCS gas cook top range, a Miele wall oven and a Miele dish washer. Washer and dryer are also Miele brand. So much detail especially in the framing itself. In addition there is a 2 bedroom, post-and-beam guest house down near the entrance of the property, a guest house or caretaker's place, which ever suits your desire. †
Property Location
Property Details
| Sold Price $1,038,000 | Sold Date Dec 12th, 2017 | |
|---|---|---|
| List Price $1,080,000 | Total Rooms 10 | List Date Sep 27th, 2017 |
| MLS# 4661209 | Lot Size 54.000 Acres | Taxes $18,696 |
| Type House | Stories 1 3/4 | Road Frontage 573 |
| Bedrooms 3 | Style Contemporary | Water Frontage |
| Full Bathrooms 2 | Finished 4,526 Sqft | Construction No, Existing |
| 3/4 Bathrooms 0 | Above Grade 4,526 Sqft | Seasonal No |
| Half Bathrooms 1 | Below Grade 0 Sqft | Year Built 2001 |
| 1/4 Bathrooms 0 | Garage Size 2 Car | County Chittenden |
| Interior FeaturesSec Sys/Alarms, Balcony, Primary BR with BA, Walk-in Closet, Pantry, Soaking Tub, Fireplace-Wood, Cathedral Ceilings, Walk-in Pantry, Island, 1st Floor Laundry, Natural Woodwork, 1 Fireplace, Additional Buildings |
|---|
| Equipment & AppliancesRefrigerator, Cook Top-Gas, Washer, Wall Oven, Microwave, Dryer, Exhaust Hood, Security System, Kitchen Island |
| Kitchen 16'3/4" x 8'4", 1st Floor | Dining Room 18 x 10, 1st Floor | Great Room 21'4 x 30, 1st Floor |
|---|---|---|
| Bedroom 19 x 15'10", 1st Floor | Family Room 15'10 x 13, 1st Floor | Bedroom 19 x 15'10, 1st Floor |
| Primary Suite 19'10 x 13'10, 2nd Floor | Library 21'2 x 11' 8, 2nd Floor | Office/Study 24 x 12, 2nd Floor |
| Greenhouse 12'10 x 9, 1st Floor | Wine Cellar 17'8 x 14, Basement |
| ConstructionPost and Beam |
|---|
| BasementWalk-up, Unfinished, Concrete |
| Exterior FeaturesGuest House, Balcony |
| Exterior Cedar | Disability Features |
|---|---|
| Foundation Poured Concrete | House Color natural |
| Floors Tile, Hardwood | Building Certifications |
| Roof Standing Seam | HERS Index |
| DirectionsFrom Rte 15 in Jericho turn onto River Rd and follow for about 3.5 miles. Take a left onto Irish Settlement Rd , go right by the Underhill Central School. Property will be on your left ( about .2 of a mile from where pavement ends). Not a drive by, you must have an apt. to go onto property! |
|---|
| Lot DescriptionUnknown, Mountain View, Secluded, Landscaped, View, Country Setting, Wooded, Wooded, Rural Setting, Mountain, Rural |
| Garage & Parking Attached, Direct Entry |
| Road Frontage 573 | Water Access |
|---|---|
| Suitable UseLand:Woodland, Timber, Woodland | Water Type |
| Driveway Dirt | Water Body |
| Flood Zone No | Zoning residential |
| School District Chittenden East | Middle Browns River Middle USD #17 |
|---|---|
| Elementary Underhill Central School | High Mt. Mansfield USD #17 |
| Heat Fuel Gas-LP/Bottle, Oil | Excluded |
|---|---|
| Heating/Cool Central Air, Radiant, Geothermal, In Floor, Other, Radiant | Negotiable |
| Sewer Septic | Parcel Access ROW No |
| Water Drilled Well | ROW for Other Parcel No |
| Water Heater Owned | Financing |
| Cable Co | Documents Plot Plan, Bldg Plans (Blueprint), Survey, Septic Design, Deed, Home Energy Rating Cert., Survey |
| Electric 200 Amp, Generator | Tax ID 660-209-10288 |

† The remarks published on this webpage originate from Listed By Lea Van Winkle of Four Seasons Sotheby\'s Int\'l Realty via the NNEREN IDX Program and do not represent the views and opinions of Coldwell Banker Hickok & Boardman. Coldwell Banker Hickok & Boardman Realty cannot be held responsible for possible violations of copyright resulting from the posting of any data from the NNEREN IDX Program.

