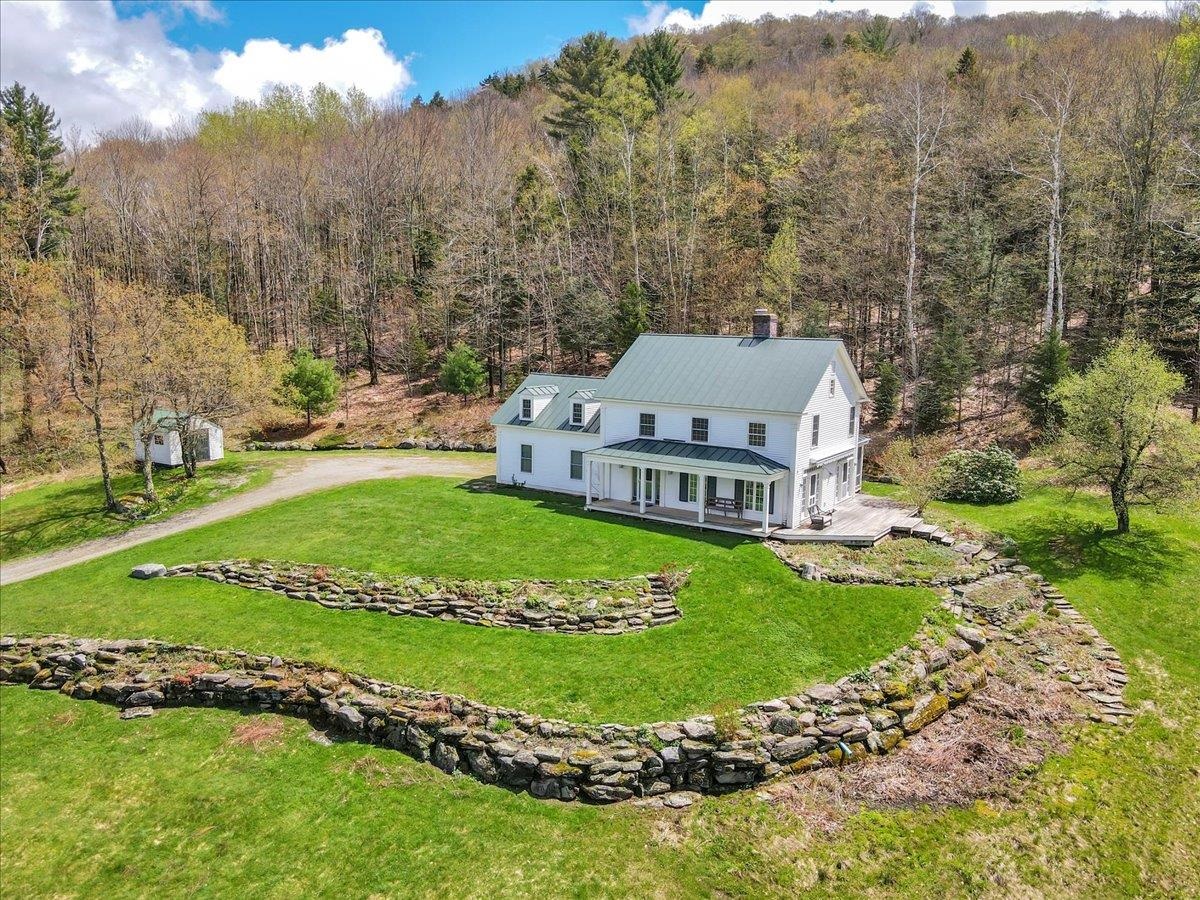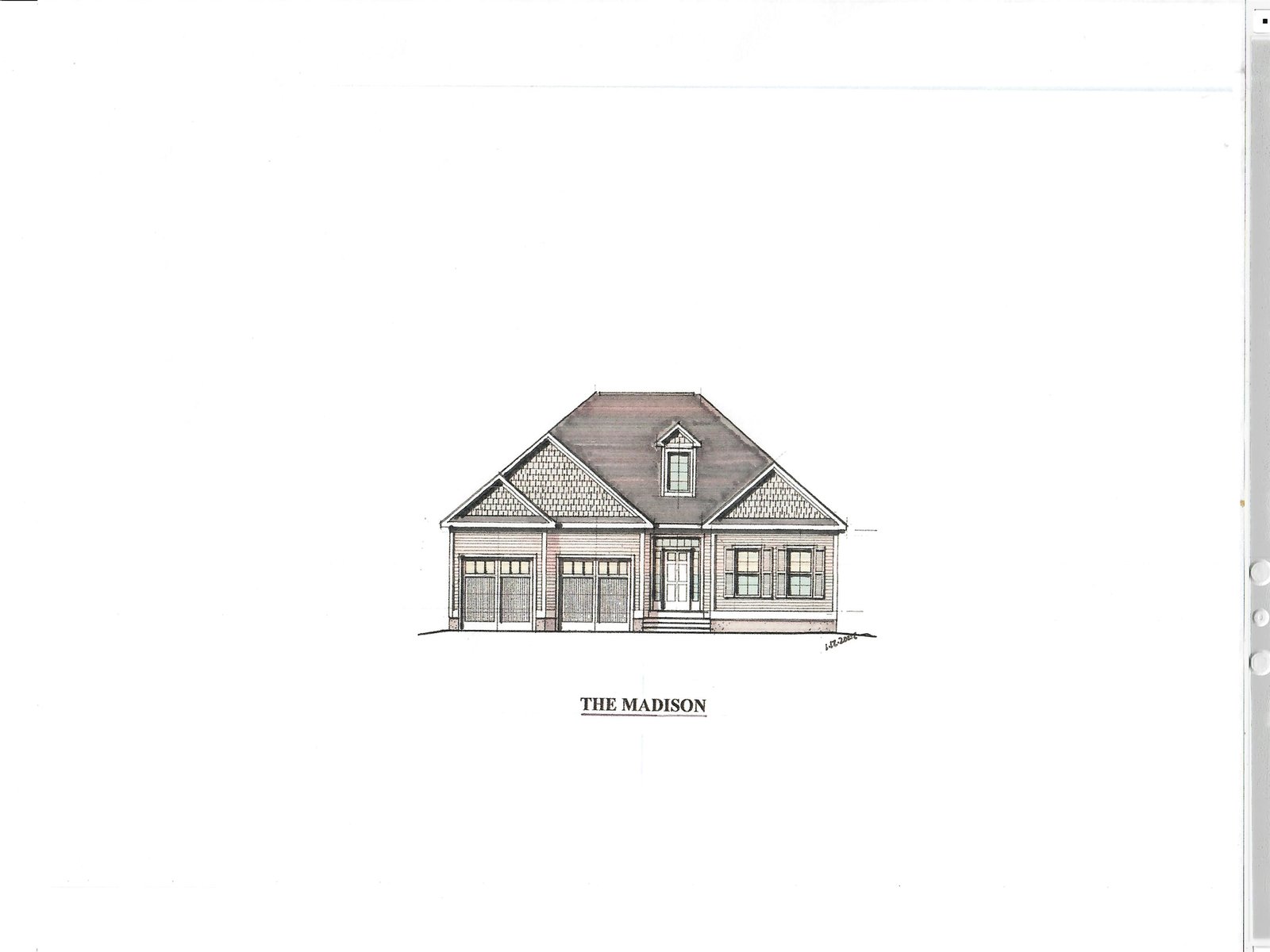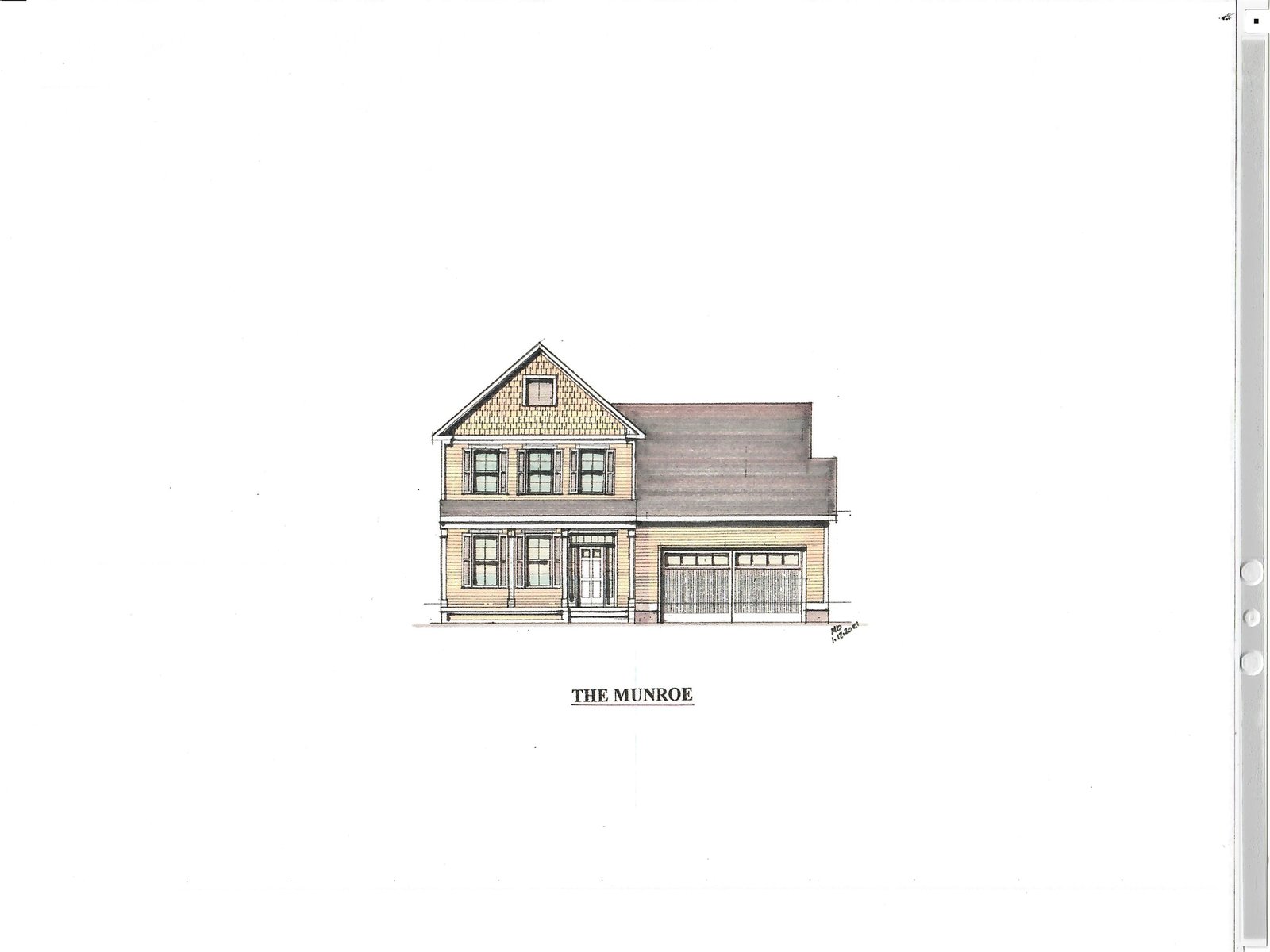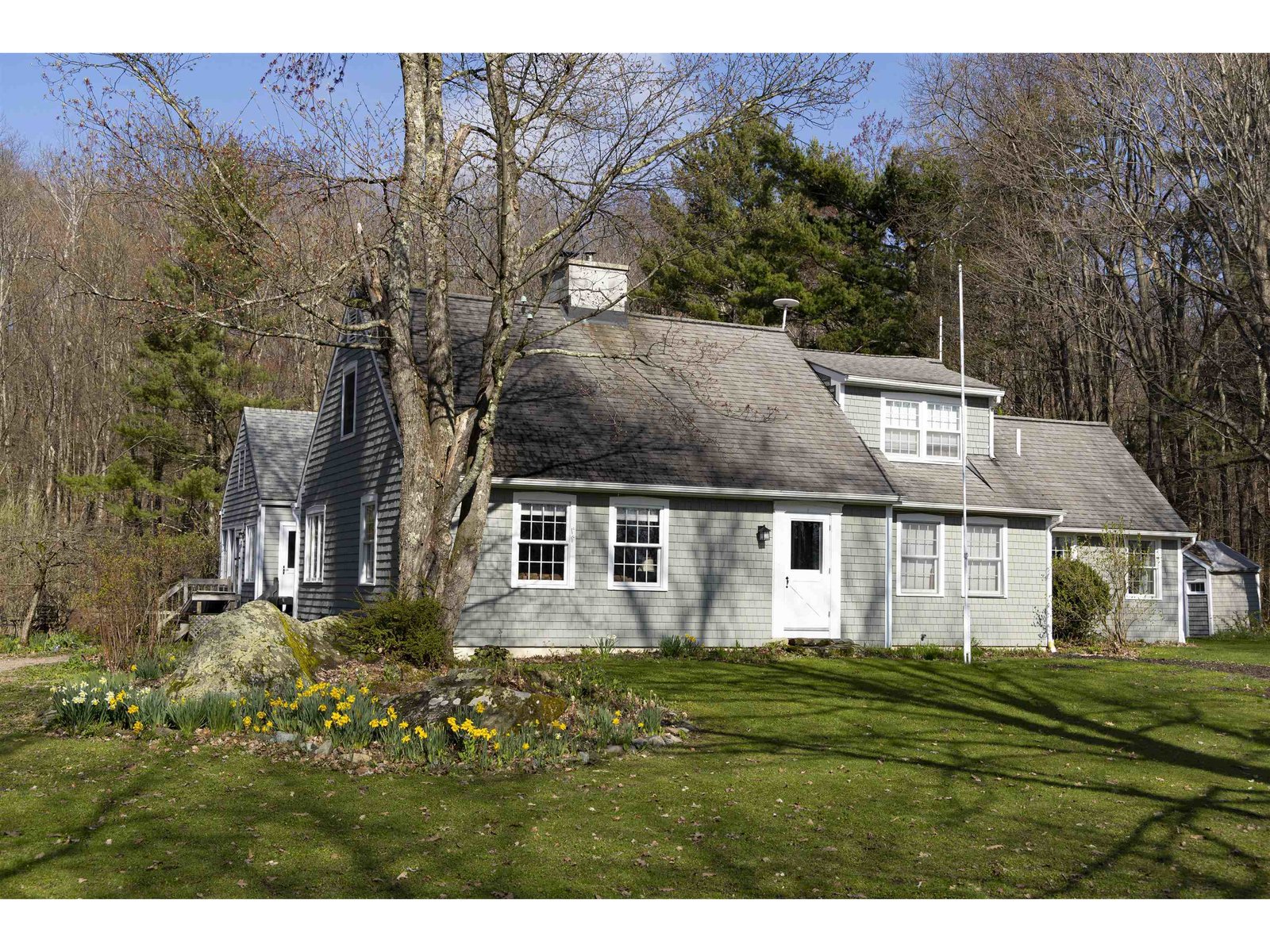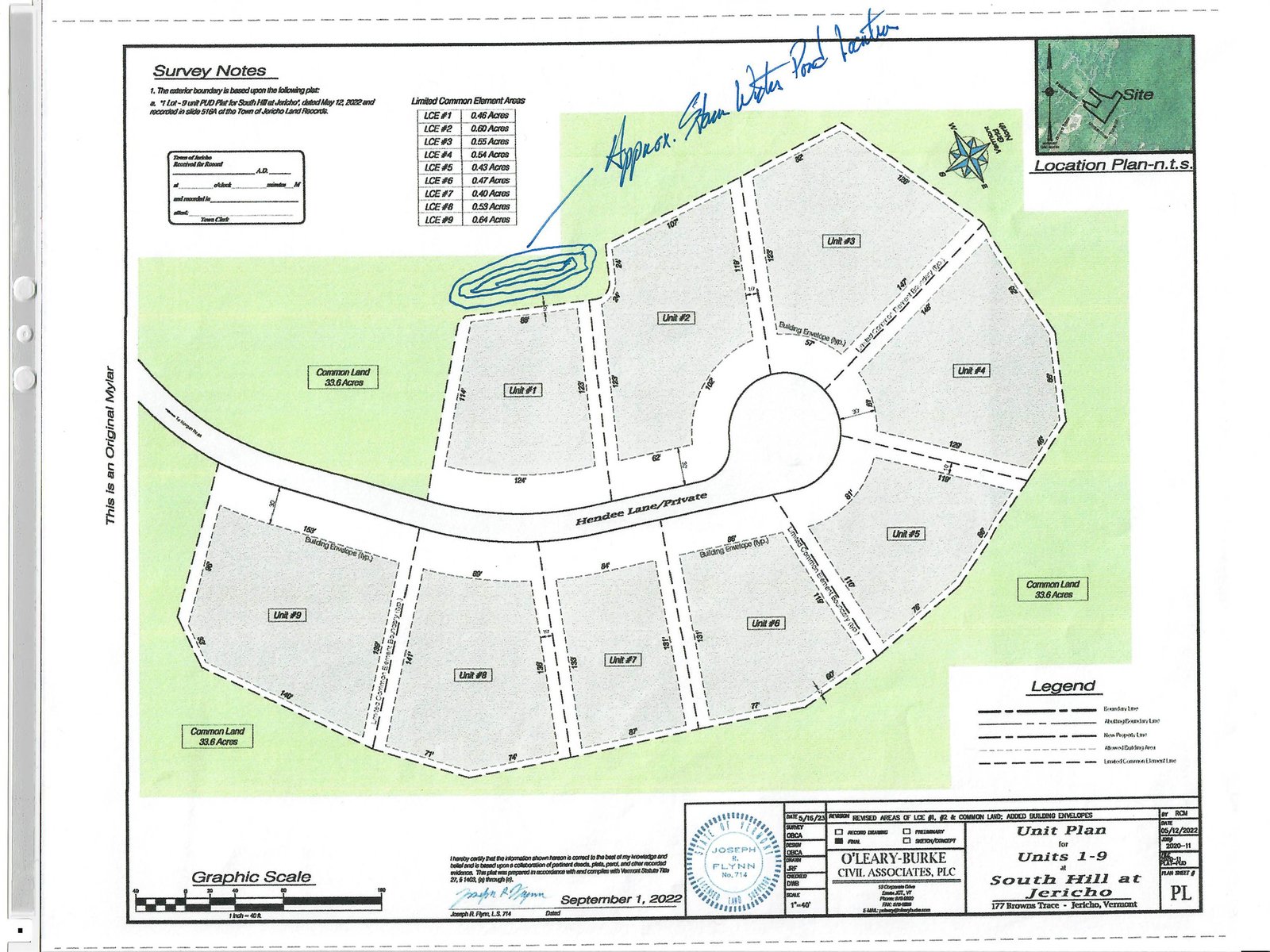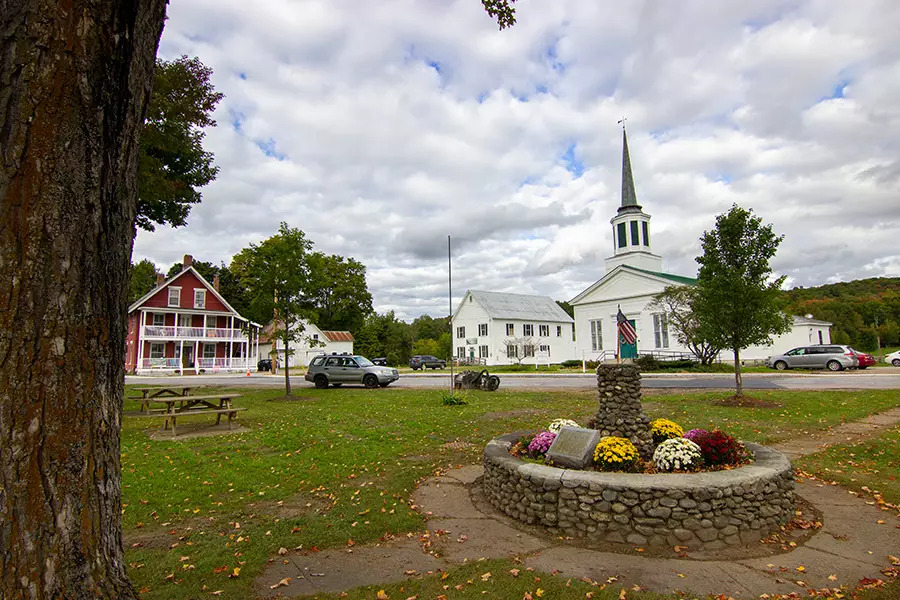Sold Status
$700,000 Sold Price
House Type
4 Beds
3 Baths
2,911 Sqft
Sold By Katharine Wade of Coldwell Banker Hickok and Boardman
Similar Properties for Sale
Request a Showing or More Info

Call: 802-863-1500
Mortgage Provider
Mortgage Calculator
$
$ Taxes
$ Principal & Interest
$
This calculation is based on a rough estimate. Every person's situation is different. Be sure to consult with a mortgage advisor on your specific needs.
Underhill
Nestled on a sprawling 9.1-acres, this timeless farmhouse invites you into a world of easy country living. The covered porch enters into the large kitchen complimented by the wood fireplace and stainless steel appliances seamlessly blending rustic charm and modern convenience! The dining room, the perfect central spot for entertaining, opens to an expansive living room with custom built shelves and second fireplace. Off the hallway is a bonus room with a loft, along with a half bath, convenient laundry room, and door leading to the level backyard, perfect for grilling and enjoying the surrounding trees. The mudroom on the side of the home completes the first level. Upstairs, a unique primary ensuite with custom built-ins and full bath lead to a room that could easily transform into a private apartment with access to the downstairs bathroom and exit off the mudroom. Two additional bedrooms offer serene views of the yard. The second floor accesses the finished attic, a great spot for children to unleash their creativity! Outside you’ll find the 3-car detached garage and large two-story barn, with four stalls, a hayloft, and tack room. The barn features two doors for direct entry for mowers and tractors, offering everything you need to create your own farm steps from your home! With a large fully fenced in area, your animals can roam freely and enjoy peaceful and open land. The private and quiet location, large pond, and mountain views make this home the ideal peaceful retreat! †
Property Location
Property Details
| Sold Price $700,000 | Sold Date Nov 17th, 2023 | |
|---|---|---|
| List Price $685,000 | Total Rooms 11 | List Date Oct 12th, 2023 |
| MLS# 4973842 | Lot Size 9.100 Acres | Taxes $10,535 |
| Type House | Stories 2 | Road Frontage 461 |
| Bedrooms 4 | Style Farmhouse, Colonial | Water Frontage |
| Full Bathrooms 2 | Finished 2,911 Sqft | Construction No, Existing |
| 3/4 Bathrooms 0 | Above Grade 2,911 Sqft | Seasonal No |
| Half Bathrooms 1 | Below Grade 0 Sqft | Year Built 1880 |
| 1/4 Bathrooms 0 | Garage Size 3 Car | County Chittenden |
| Interior FeaturesCeiling Fan, Dining Area, Fireplace - Wood, Fireplaces - 1, Laundry Hook-ups, Natural Light, Laundry - 1st Floor, Attic – Pulldown |
|---|
| Equipment & AppliancesRefrigerator, Dishwasher, Range-Electric, Refrigerator, Smoke Detector |
| Mudroom 13'9 x 11'9, 1st Floor | Kitchen 19'3 x 16', 1st Floor | Dining Room 11'6 x 17', 1st Floor |
|---|---|---|
| Living Room 14' x 21'3, 1st Floor | Laundry Room 10'6 x 5'9, 1st Floor | Other 8'9 x 7', 1st Floor |
| Bonus Room 11'3 x 11'3, 1st Floor | Bedroom 16'9 x 12'9, 2nd Floor | Bedroom 14' x 10'5, 2nd Floor |
| Bedroom 13'9 x 10'6, 2nd Floor | Bedroom 11'6 x 10'3, 2nd Floor | Bedroom 18'9 x 11', 2nd Floor |
| ConstructionWood Frame |
|---|
| BasementInterior, Unfinished, Interior Stairs, Unfinished, Interior Access, Exterior Access |
| Exterior FeaturesBarn, Deck, Fence - Partial, Garden Space, Natural Shade, Porch - Enclosed, Shed, Storage, Stable(s) |
| Exterior Clapboard | Disability Features 1st Floor 1/2 Bathrm, 1st Floor Full Bathrm, Kitchen w/5 ft Diameter, Bathrm w/tub, Hard Surface Flooring, Kitchen w/5 Ft. Diameter, 1st Floor Laundry |
|---|---|
| Foundation Stone | House Color White |
| Floors Tile, Laminate, Hardwood | Building Certifications |
| Roof Shingle-Asphalt | HERS Index |
| DirectionsTake exit 11 then turn left onto U/S-2 West. Take a right onto VT Route 117 West. Then turn right into Governor Peck Hwy until you turn left on Browns Trace Road. Continue on that road until you turn right onto VT-15 East. Follow River Road and the property is on the left down the long driveway. |
|---|
| Lot DescriptionNo, Level, Working Farm, Pond, Horse Prop, Secluded, Farm, Country Setting, Rural Setting |
| Garage & Parking Detached, Barn, Storage Above, Driveway, Garage |
| Road Frontage 461 | Water Access |
|---|---|
| Suitable Use | Water Type |
| Driveway Dirt | Water Body |
| Flood Zone No | Zoning Water Conservation Area |
| School District Chittenden East | Middle Browns River Middle USD #17 |
|---|---|
| Elementary Underhill Central School | High Mt. Mansfield USD #17 |
| Heat Fuel Coal, Gas-LP/Bottle, Wood, Oil | Excluded |
|---|---|
| Heating/Cool None, Stove-Wood, Steam, Hot Air, Stove - Coal | Negotiable |
| Sewer Septic | Parcel Access ROW |
| Water Drilled Well | ROW for Other Parcel |
| Water Heater Tank, Oil | Financing |
| Cable Co Verizon | Documents Survey, Property Disclosure, Deed, Tax Map |
| Electric Circuit Breaker(s), 200 Amp | Tax ID 660-209-10818 |

† The remarks published on this webpage originate from Listed By Templeton Real Estate Group of KW Vermont via the NNEREN IDX Program and do not represent the views and opinions of Coldwell Banker Hickok & Boardman. Coldwell Banker Hickok & Boardman Realty cannot be held responsible for possible violations of copyright resulting from the posting of any data from the NNEREN IDX Program.

 Back to Search Results
Back to Search Results