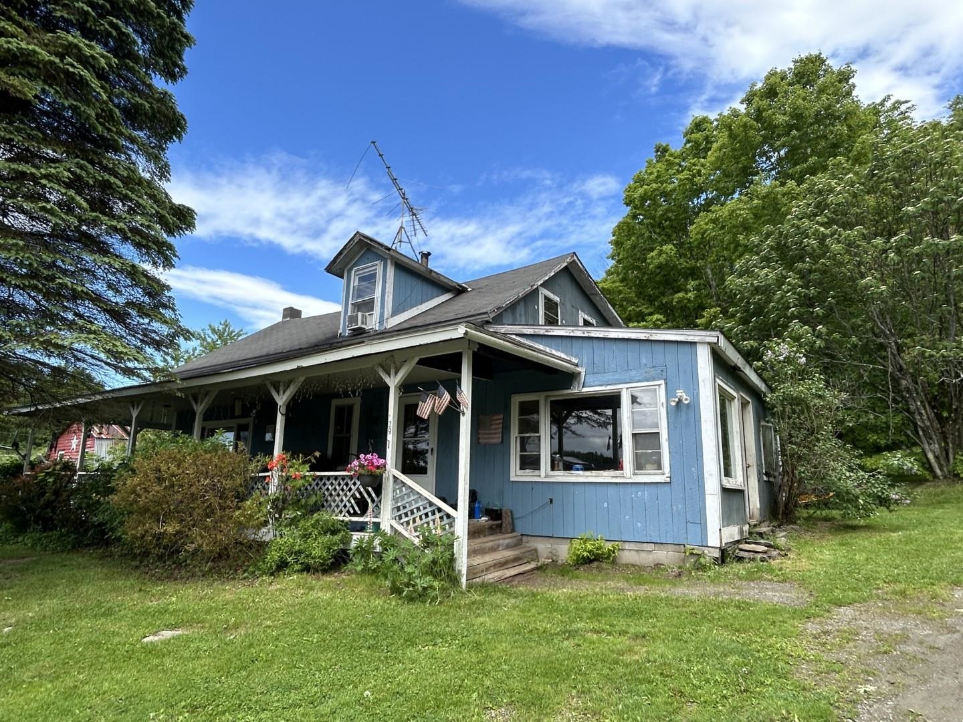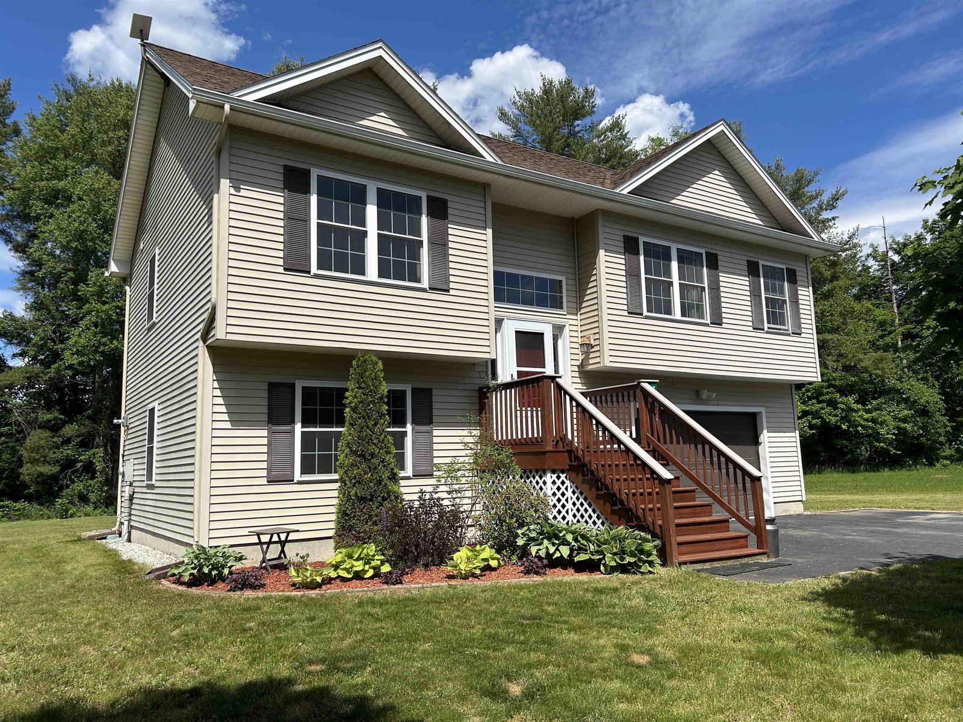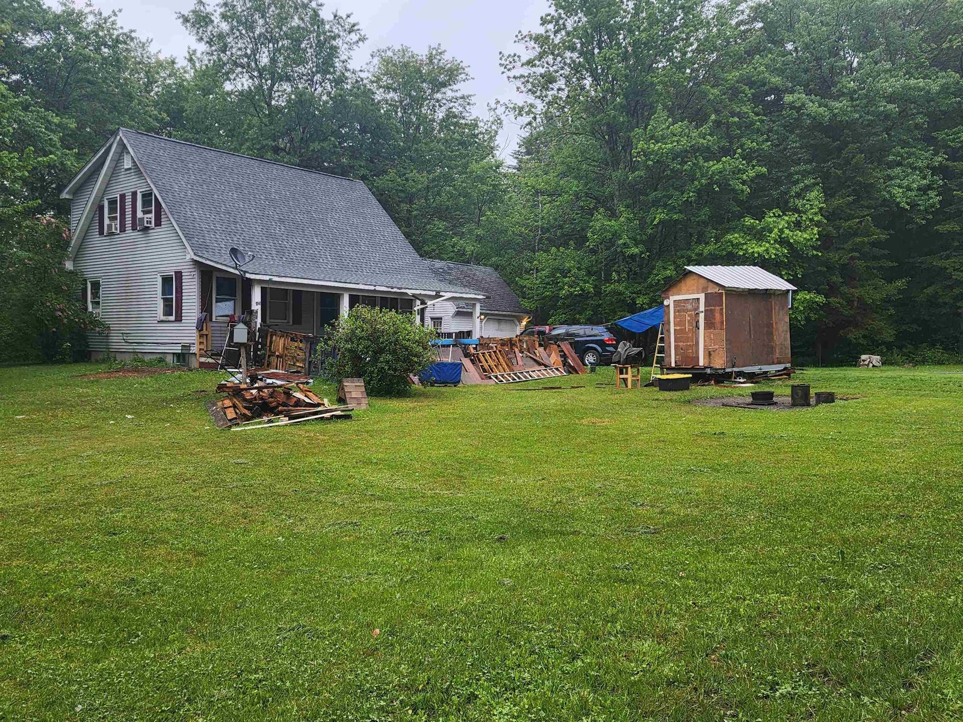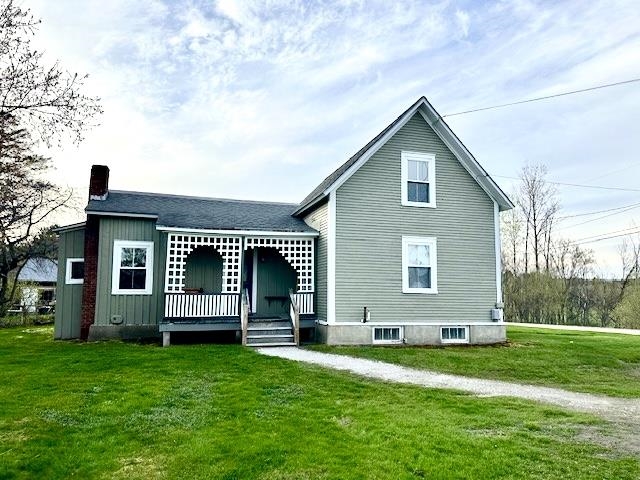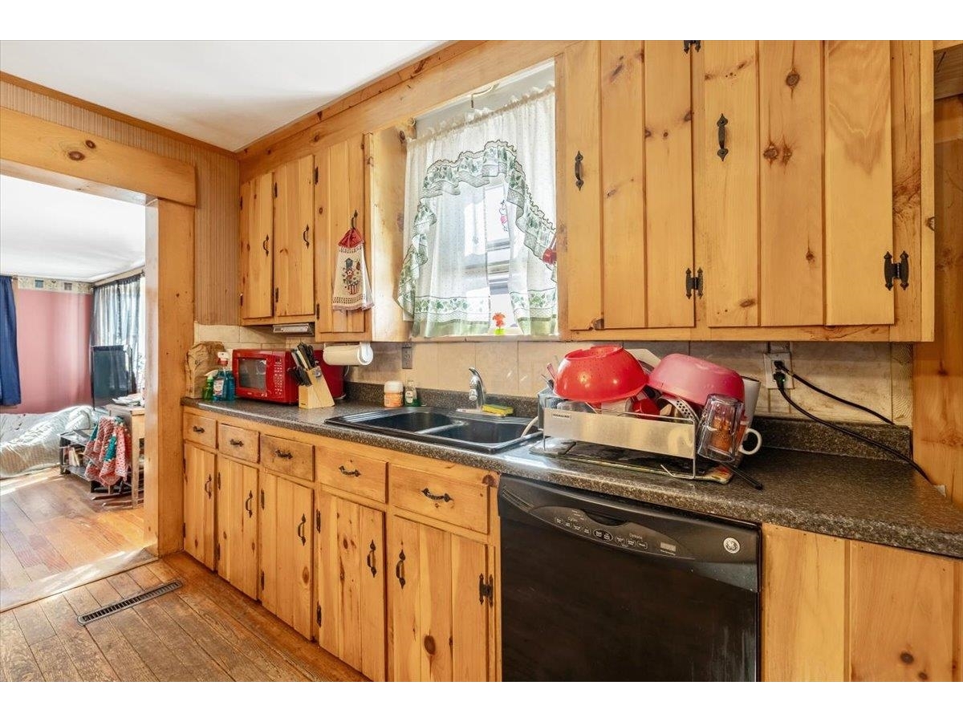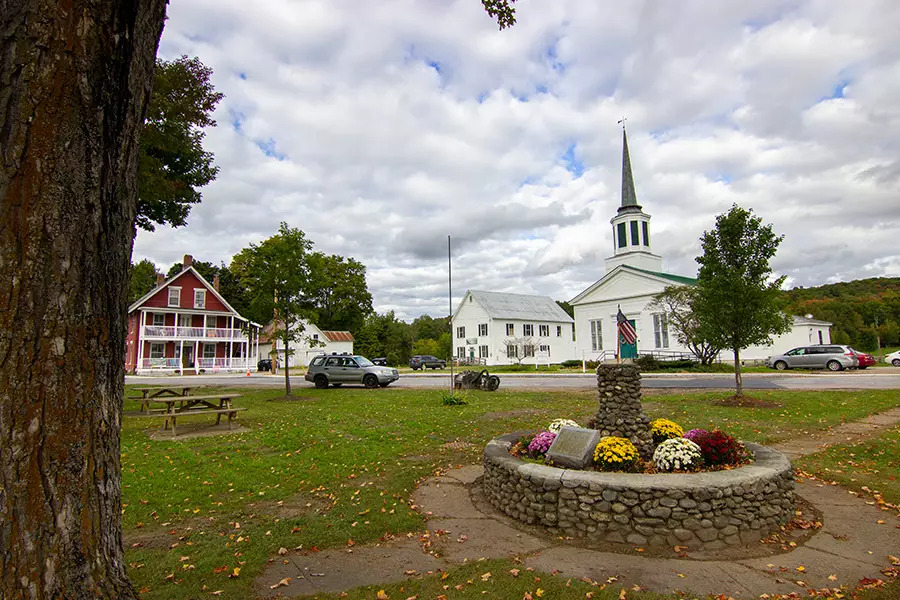Sold Status
$285,000 Sold Price
House Type
3 Beds
3 Baths
2,751 Sqft
Sold By RE/MAX North Professionals
Similar Properties for Sale
Request a Showing or More Info

Call: 802-863-1500
Mortgage Provider
Mortgage Calculator
$
$ Taxes
$ Principal & Interest
$
This calculation is based on a rough estimate. Every person's situation is different. Be sure to consult with a mortgage advisor on your specific needs.
Underhill
Beautiful, spacious, sun-filled home recently renovated is ready for you to move in and make it your own! Step inside and immediately feel at home. The interior has been freshly painted with new carpet and tile, gleaming hardwoods, and updated bathrooms. Major projects have been completed as this home has a new roof, windows, furnace, hot water heater, plumbing, and electrical. Upstairs you will find an open floor plan with a large living room, cozy gas fireplace, and a kitchen/dining area separated by an island. Additionally, there are three bedrooms, a full bathroom and the generous master suite has a 3/4 bathroom. Downstairs is also very open and bright with a family room equipped with woodstove, separate playroom/office/den, large laundry room, and a separate 3/4 bathroom. Take advantage of the serene private setting with mountain views, a large yard, and two decks for entertaining. The three car detached garage is an incredible space for your cars or a workshop. Seller is offering $5,000 back for exterior painting. †
Property Location
Property Details
| Sold Price $285,000 | Sold Date Oct 31st, 2017 | |
|---|---|---|
| List Price $299,000 | Total Rooms 9 | List Date Aug 17th, 2017 |
| MLS# 4654107 | Lot Size 1.000 Acres | Taxes $5,182 |
| Type House | Stories 1 | Road Frontage 480 |
| Bedrooms 3 | Style Raised Ranch | Water Frontage |
| Full Bathrooms 1 | Finished 2,751 Sqft | Construction No, Existing |
| 3/4 Bathrooms 2 | Above Grade 1,466 Sqft | Seasonal No |
| Half Bathrooms 0 | Below Grade 1,285 Sqft | Year Built 1976 |
| 1/4 Bathrooms 0 | Garage Size 3 Car | County Chittenden |
| Interior FeaturesSmoke Det-Battery Powered, Fireplace-Gas, Fireplace-Wood |
|---|
| Equipment & AppliancesRefrigerator, Microwave, Dishwasher, Range-Gas |
| Kitchen 14.50x17.50, 1st Floor | Dining Room 14x12.50, 1st Floor | Bedroom 14x12, 1st Floor |
|---|---|---|
| Bedroom 11x11, 1st Floor | Primary Bedroom 16x12.50, 1st Floor | Laundry Room 8x13.50, Basement |
| Family Room 15x16.50, Basement | Playroom 23x20, Basement |
| ConstructionOther |
|---|
| BasementWalkout, Finished |
| Exterior Features |
| Exterior Wood Siding | Disability Features |
|---|---|
| Foundation Concrete | House Color gray |
| Floors Carpet, Ceramic Tile, Hardwood | Building Certifications |
| Roof Shingle-Architectural | HERS Index |
| DirectionsFrom Essex, take 15 E to Underhill Village. Continue on VT 15 to Poker Hill Road. Right on Poker Hill Road to Metcalf View on right. House on right. |
|---|
| Lot Description, Country Setting |
| Garage & Parking Detached, Storage Above |
| Road Frontage 480 | Water Access |
|---|---|
| Suitable Use | Water Type |
| Driveway Gravel | Water Body |
| Flood Zone No | Zoning residential |
| School District Underhill Town School District | Middle Browns River Middle USD #17 |
|---|---|
| Elementary Underhill Central School | High Mt. Mansfield USD #17 |
| Heat Fuel Wood, Gas-LP/Bottle, Oil | Excluded |
|---|---|
| Heating/Cool None, Baseboard, Hot Water | Negotiable |
| Sewer Septic | Parcel Access ROW |
| Water Drilled Well | ROW for Other Parcel |
| Water Heater Electric | Financing |
| Cable Co | Documents |
| Electric Circuit Breaker(s) | Tax ID 660-209-10430 |

† The remarks published on this webpage originate from Listed By Kimberly Hart of KW Vermont via the NNEREN IDX Program and do not represent the views and opinions of Coldwell Banker Hickok & Boardman. Coldwell Banker Hickok & Boardman Realty cannot be held responsible for possible violations of copyright resulting from the posting of any data from the NNEREN IDX Program.

 Back to Search Results
Back to Search Results