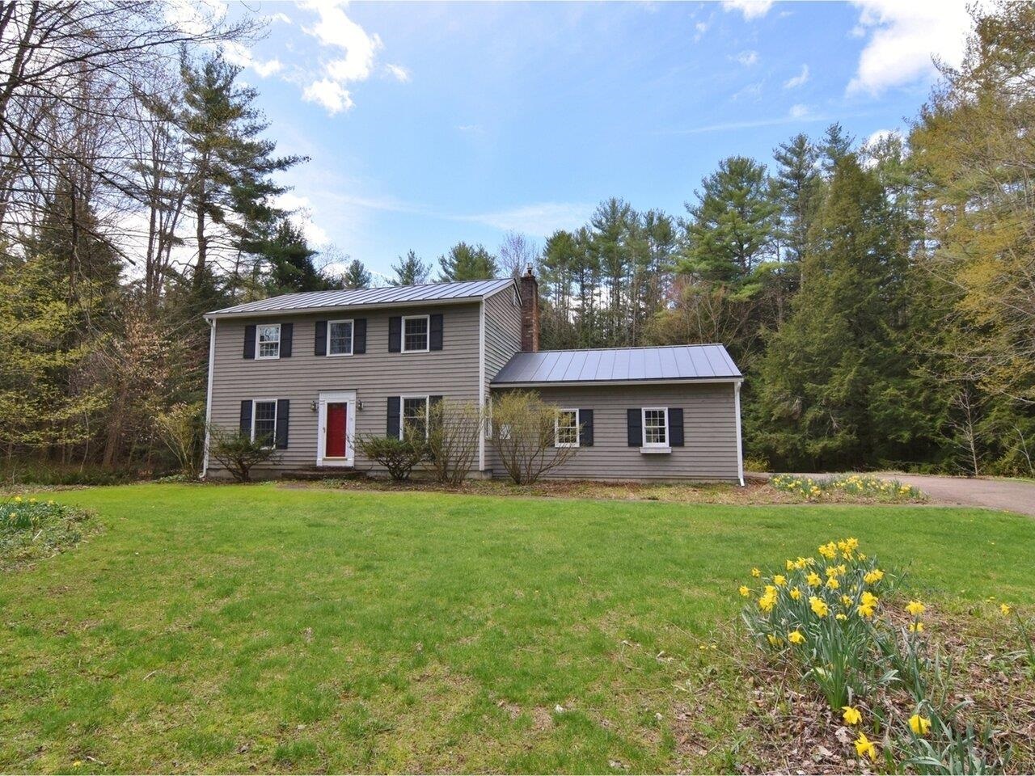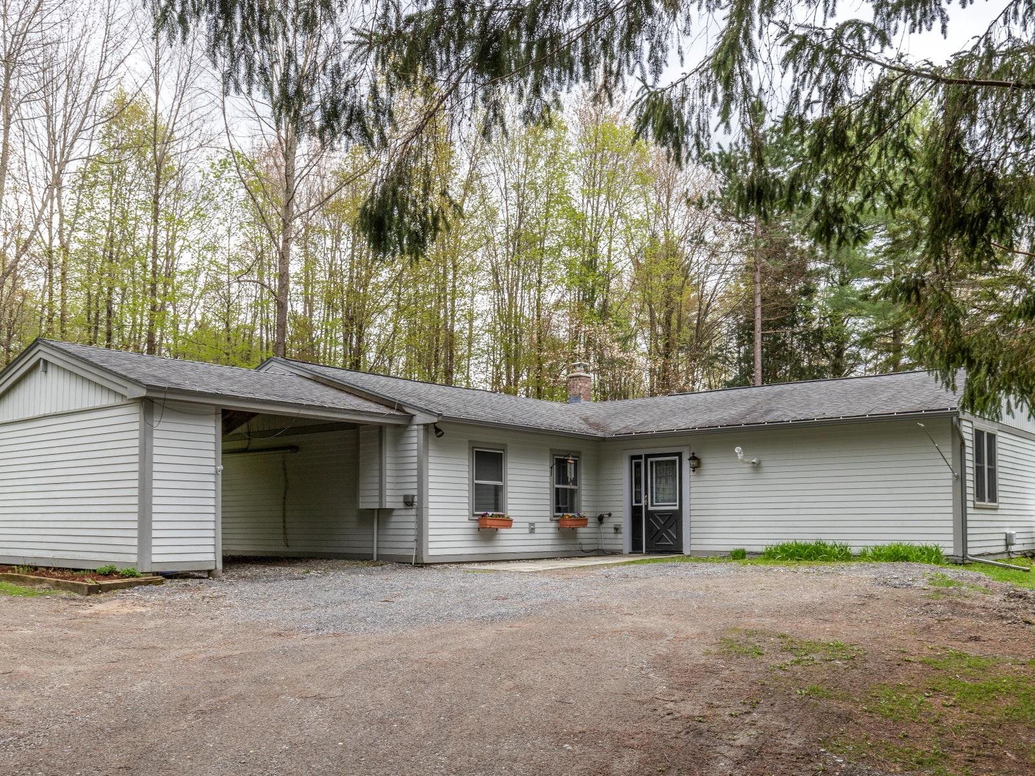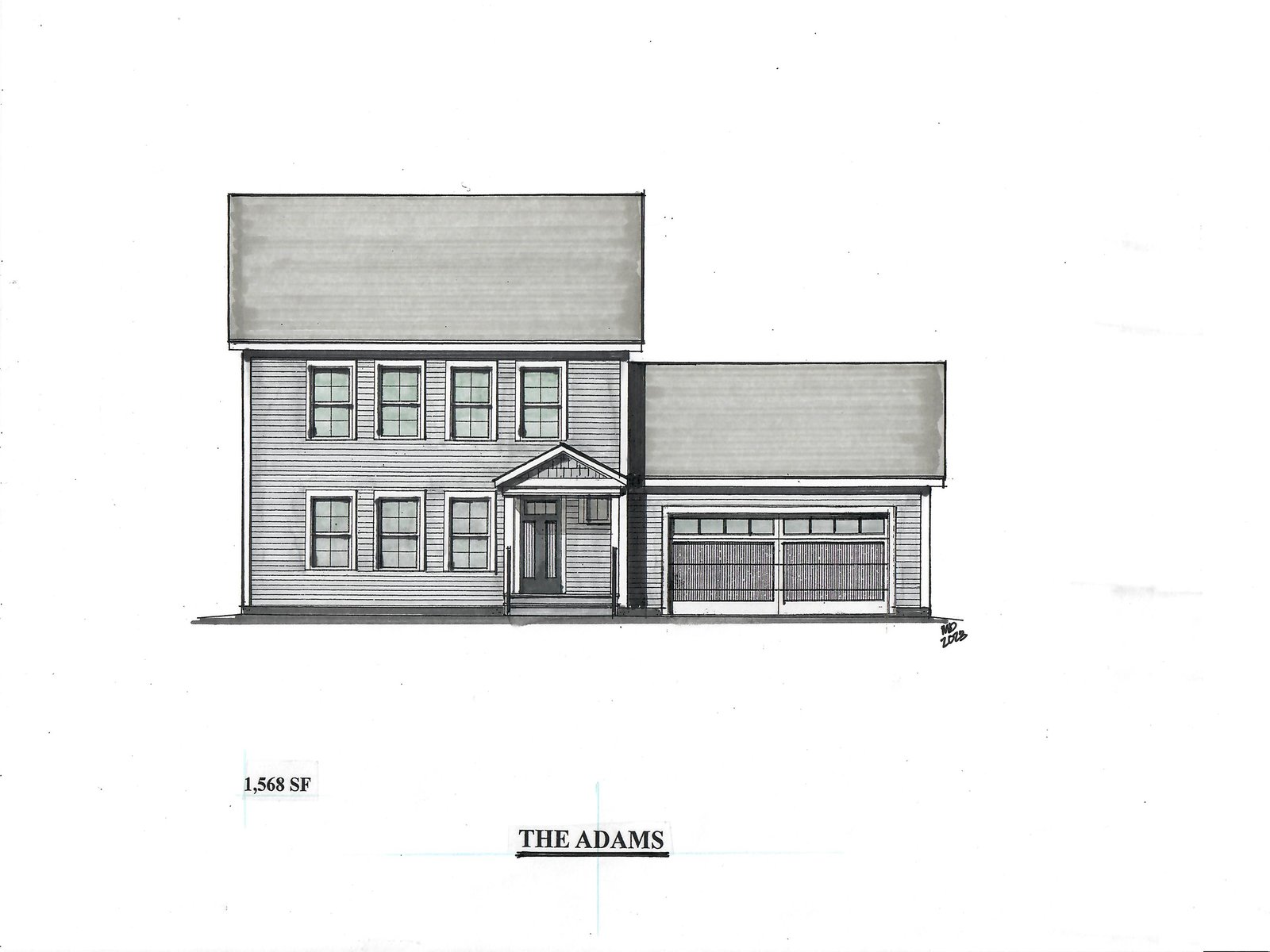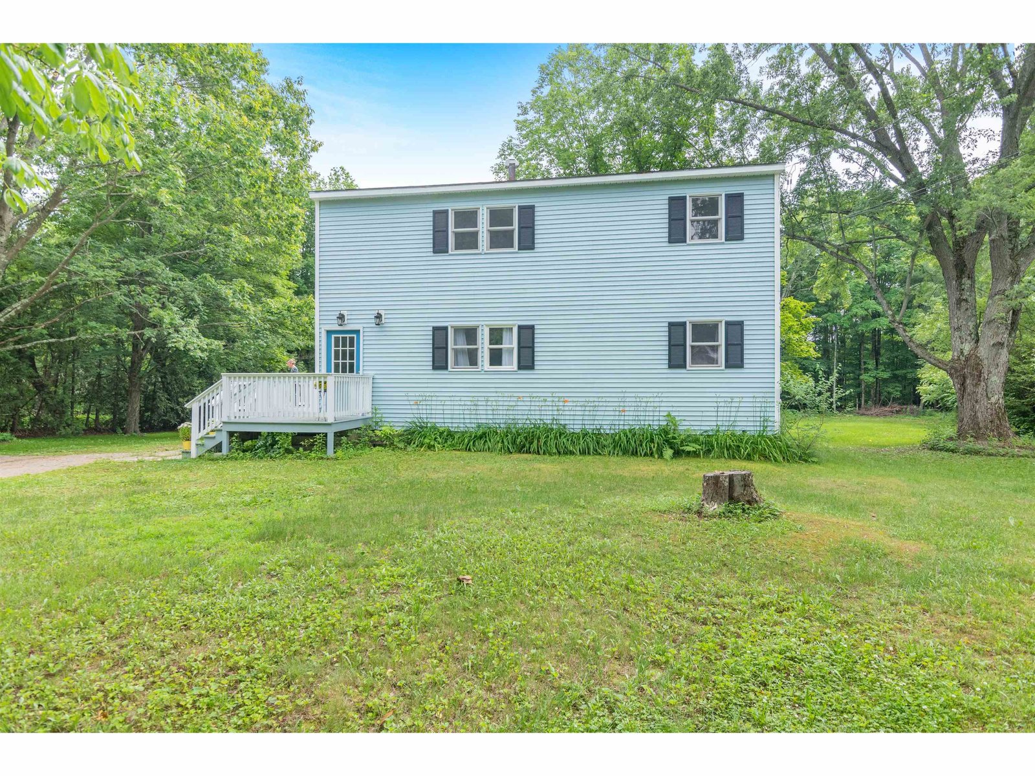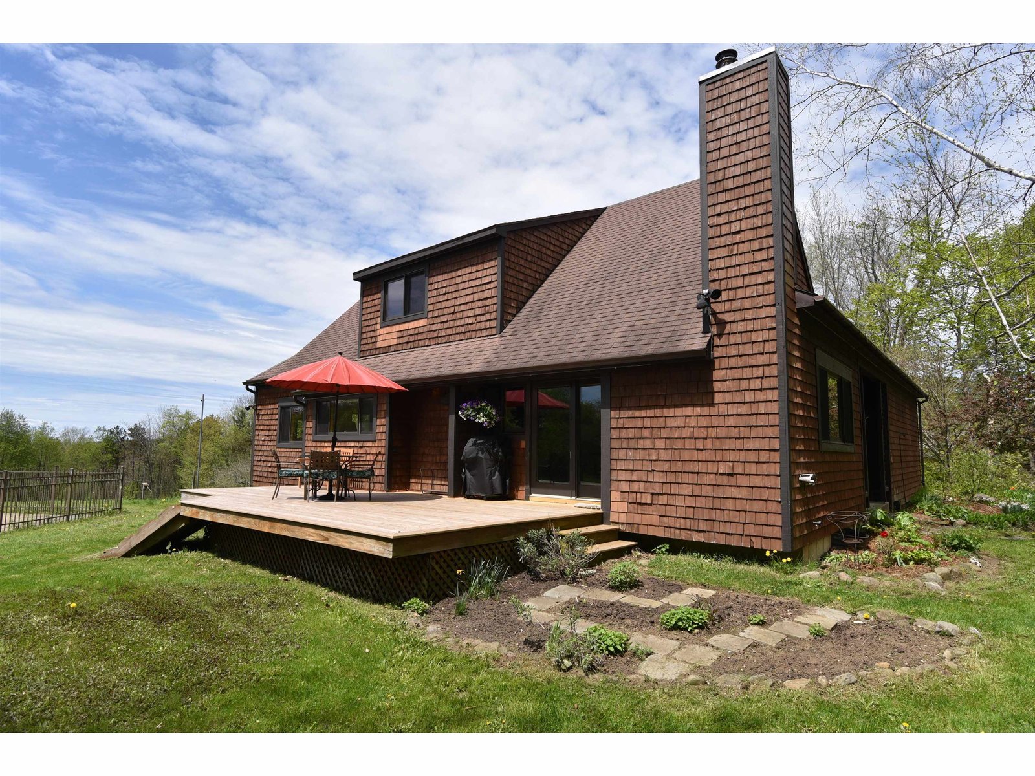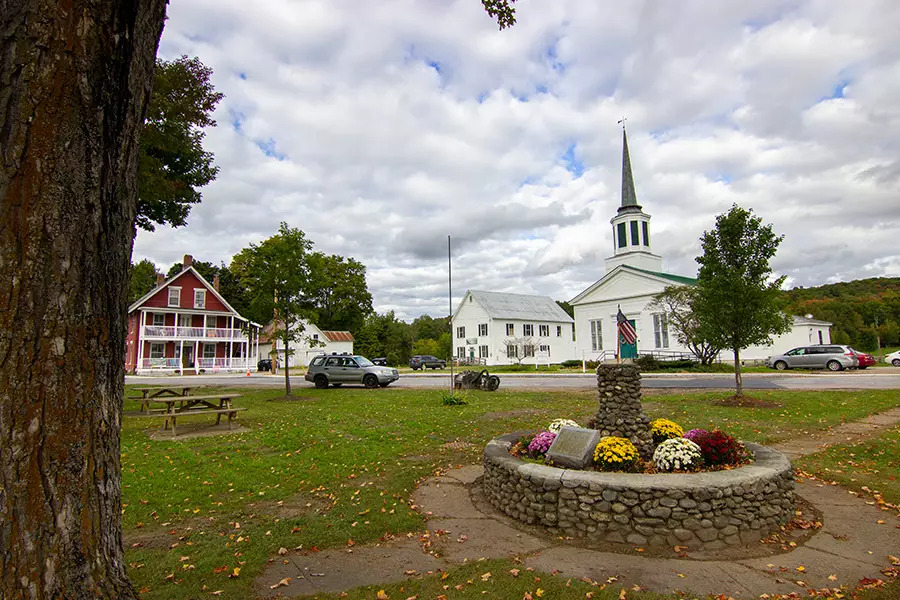140 Irish Settlement Road Underhill, Vermont 05489 MLS# 4976381
 Back to Search Results
Next Property
Back to Search Results
Next Property
Sold Status
$573,500 Sold Price
House Type
4 Beds
2 Baths
1,792 Sqft
Sold By Kell and Company
Similar Properties for Sale
Request a Showing or More Info

Call: 802-863-1500
Mortgage Provider
Mortgage Calculator
$
$ Taxes
$ Principal & Interest
$
This calculation is based on a rough estimate. Every person's situation is different. Be sure to consult with a mortgage advisor on your specific needs.
Underhill
This location can’t be beat! Incredible views of Mount Mansfield from your contemporary colonial. Trails out your back door for snow shoeing, skiing or hiking. Land abuts Underhill Town Land. Outdoor garden area includes blueberry bushes right in your backyard. Step right in from your front covered porch to the living room with hardwood floors and cozy woodstove for those winter nights. Dining area and kitchen with breakfast bar. Back deck with knock your socks off views of Mount Mansfield. Spacious office, mudroom area and full bath complete the first floor. Upstairs you’ll find four bedrooms, all with large closets and new carpet. Full basement for your overflow space. Truly a special Vermont property, private yet close to town. Come home and enjoy the view! †
Property Location
Property Details
| Sold Price $573,500 | Sold Date Dec 28th, 2023 | |
|---|---|---|
| List Price $560,000 | Total Rooms 7 | List Date Nov 1st, 2023 |
| MLS# 4976381 | Lot Size 14.830 Acres | Taxes $7,355 |
| Type House | Stories 2 | Road Frontage 400 |
| Bedrooms 4 | Style Colonial | Water Frontage |
| Full Bathrooms 2 | Finished 1,792 Sqft | Construction No, Existing |
| 3/4 Bathrooms 0 | Above Grade 1,792 Sqft | Seasonal No |
| Half Bathrooms 0 | Below Grade 0 Sqft | Year Built 1985 |
| 1/4 Bathrooms 0 | Garage Size Car | County Chittenden |
| Interior FeaturesKitchen/Dining, Natural Light, Walk-in Closet |
|---|
| Equipment & AppliancesRefrigerator, Range-Electric, Dishwasher, Stove-Pellet, Forced Air |
| Living Room 15 x 13, 1st Floor | Kitchen 13 x 11, 1st Floor | Dining Room 8 x 8, 1st Floor |
|---|---|---|
| Family Room 11 x 13, 1st Floor | Bath - Full 6 x 7, 1st Floor | Bath - 1/2 9 x 7, 2nd Floor |
| Bedroom 13 x 13, 2nd Floor | Bedroom 12 x 14, 2nd Floor | Bedroom 10 x 10, 2nd Floor |
| Bedroom 13 x 11, 2nd Floor |
| ConstructionWood Frame |
|---|
| BasementWalkout, Walkout |
| Exterior FeaturesDeck, Porch - Covered |
| Exterior Clapboard, Cedar | Disability Features |
|---|---|
| Foundation Concrete | House Color Tan |
| Floors Hardwood, Carpet | Building Certifications |
| Roof Shingle-Asphalt | HERS Index |
| Directions |
|---|
| Lot DescriptionNo, Mountain View |
| Garage & Parking , , Driveway |
| Road Frontage 400 | Water Access |
|---|---|
| Suitable Use | Water Type |
| Driveway Crushed/Stone | Water Body |
| Flood Zone No | Zoning Residential |
| School District Chittenden East | Middle Browns River Middle USD #17 |
|---|---|
| Elementary Underhill Central School | High Mt. Mansfield USD #17 |
| Heat Fuel Oil | Excluded |
|---|---|
| Heating/Cool None | Negotiable |
| Sewer Septic | Parcel Access ROW |
| Water Dug Well | ROW for Other Parcel |
| Water Heater Domestic | Financing |
| Cable Co | Documents Property Disclosure |
| Electric Circuit Breaker(s) | Tax ID 660-209-10290 |

† The remarks published on this webpage originate from Listed By The Nancy Jenkins Team of Nancy Jenkins Real Estate via the NNEREN IDX Program and do not represent the views and opinions of Coldwell Banker Hickok & Boardman. Coldwell Banker Hickok & Boardman Realty cannot be held responsible for possible violations of copyright resulting from the posting of any data from the NNEREN IDX Program.

