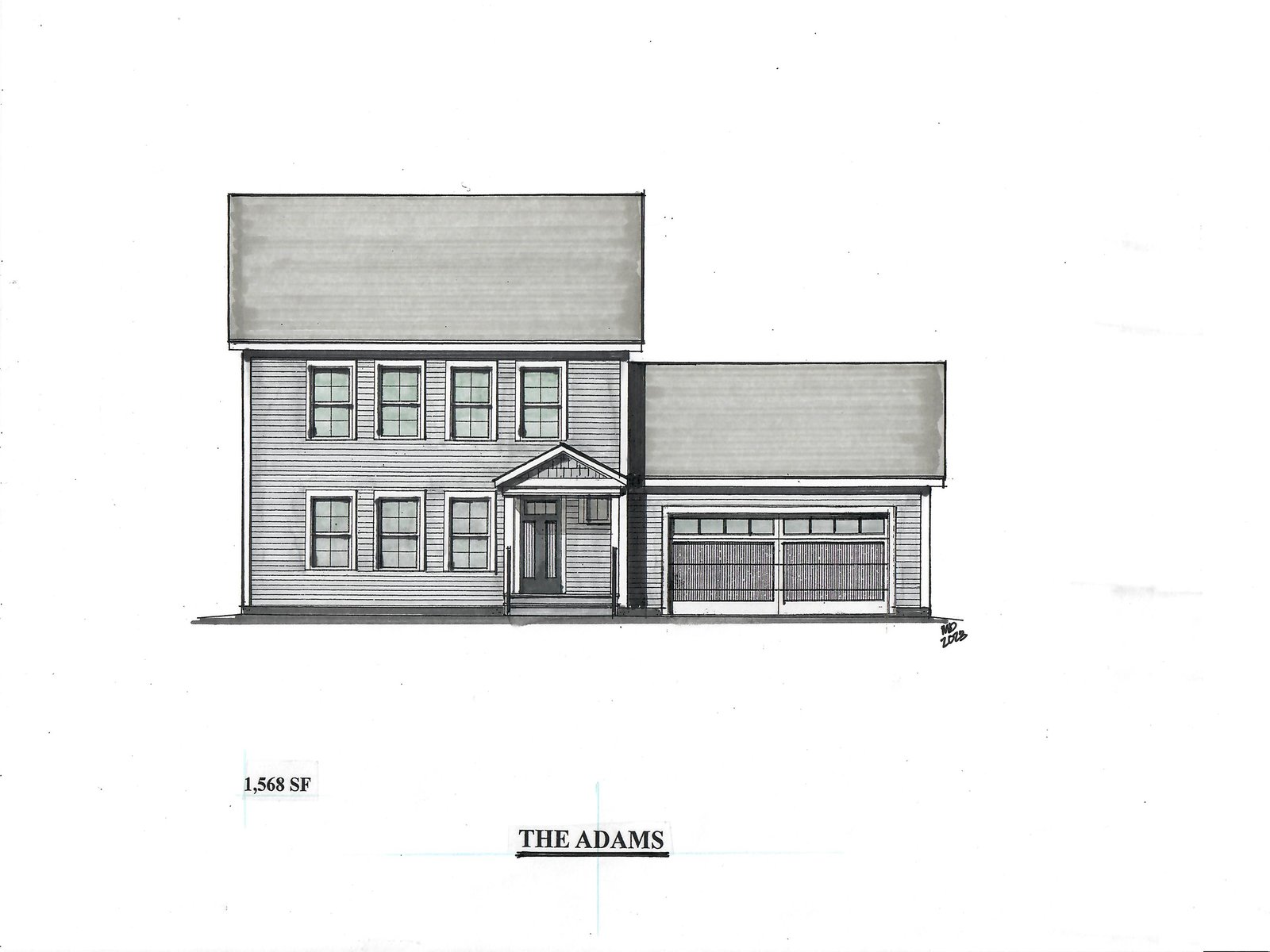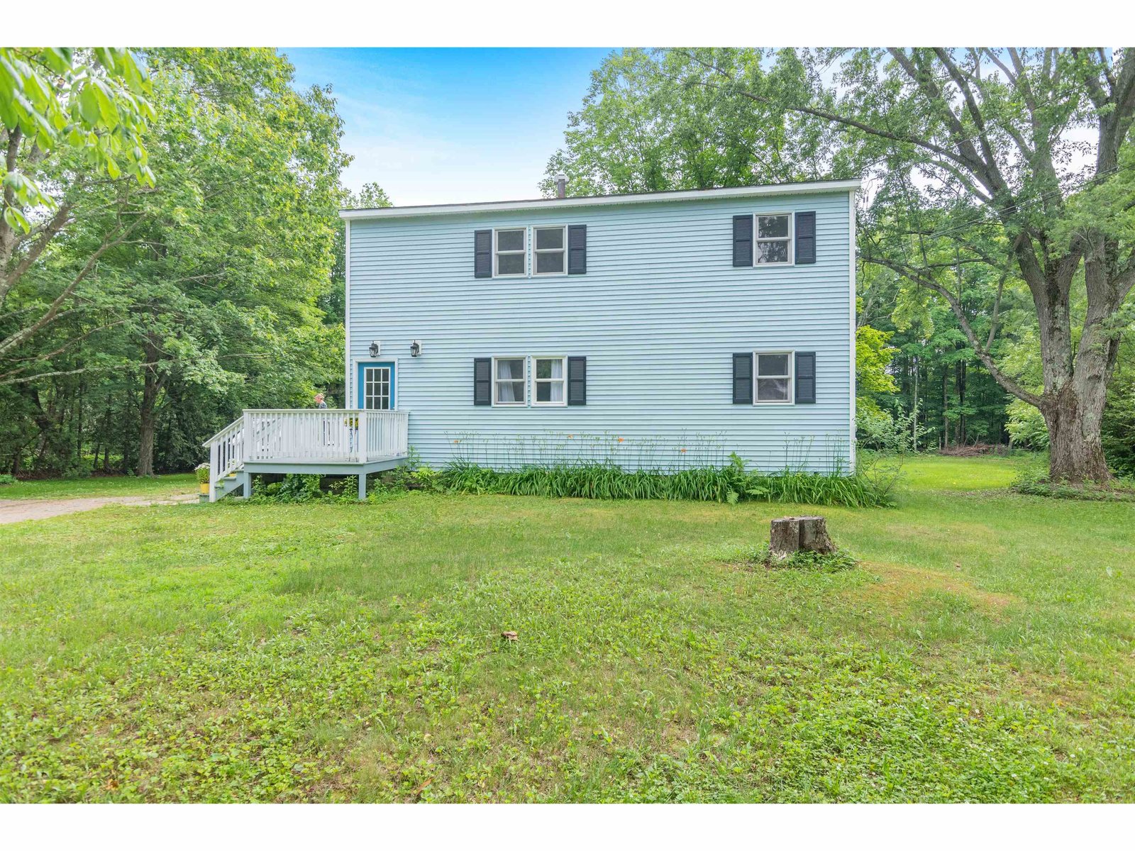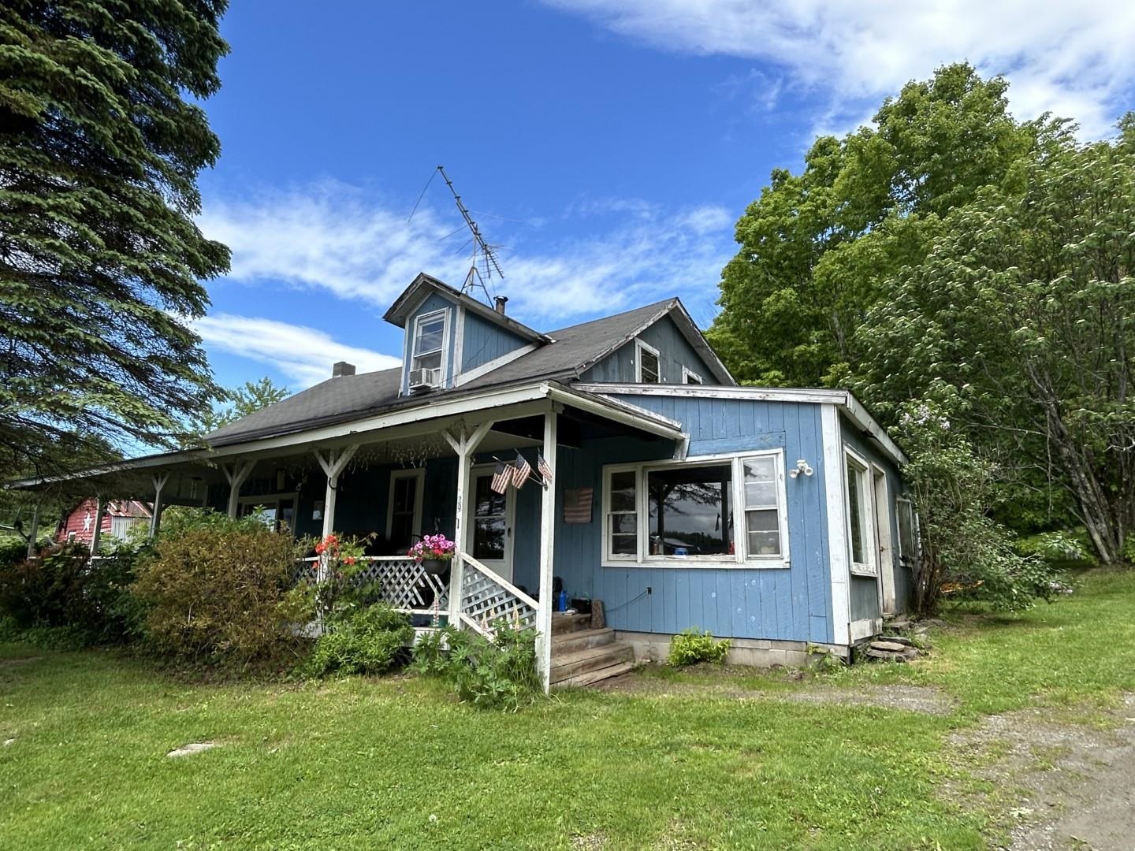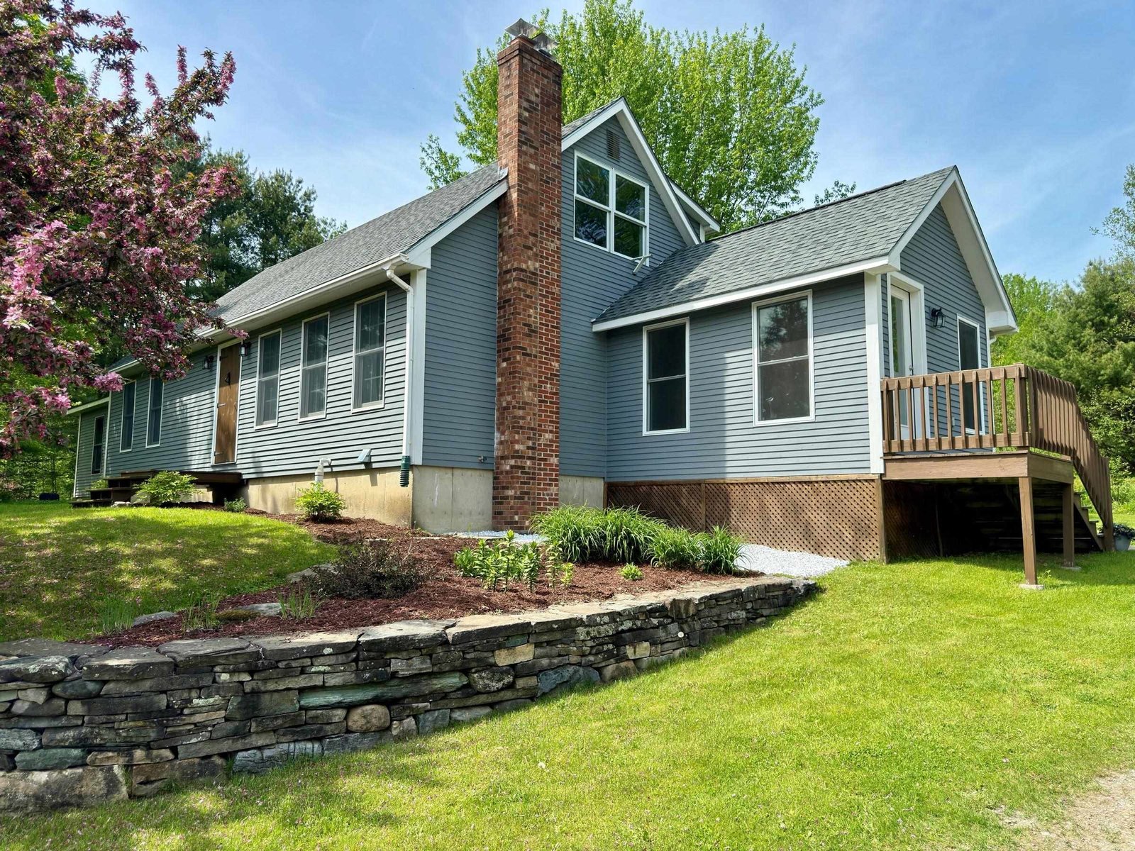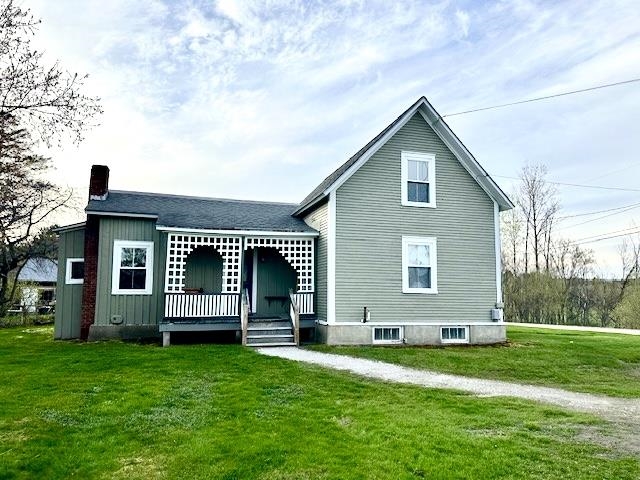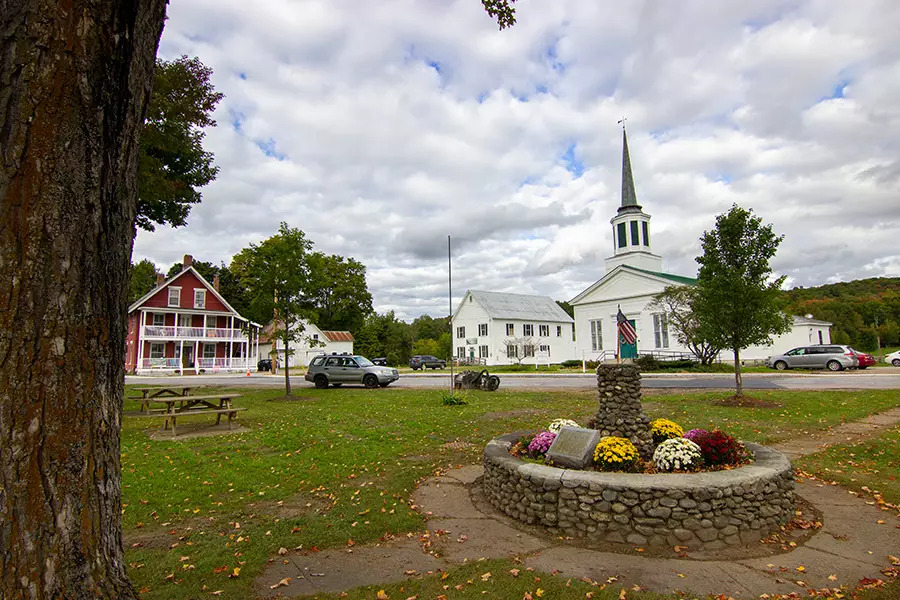150 Irish Settlement Road Underhill, Vermont 05490 MLS# 4343952
 Back to Search Results
Next Property
Back to Search Results
Next Property
Sold Status
$499,000 Sold Price
House Type
3 Beds
3 Baths
2,472 Sqft
Sold By
Similar Properties for Sale
Request a Showing or More Info

Call: 802-863-1500
Mortgage Provider
Mortgage Calculator
$
$ Taxes
$ Principal & Interest
$
This calculation is based on a rough estimate. Every person's situation is different. Be sure to consult with a mortgage advisor on your specific needs.
Underhill
Stunningly beautiful and remodeled to perfection, this impressive, 3 bedroom, 3 bath Post & Beam Saltbox on over 10 acres which borders Crane Brook Conservation land on 2 sides, is a dream home to be experienced. With over $200K in uprades, this country paradise was lovingly fashioned to create peace and tranquility. Custom details can be seen at every turn. The kitchen has custom-built Red Birch cabinets with Blu-motion closures, CaesarStone counters, Bosch SS appliances. The expansive Master Suite is warmed by radiant heat and includes a large master bath with double Duravit sinks, granite counters and red birch cabinets. The large glass-enclosed shower has a rain shower head and floor-to-ceiling ceramic tile. The Great Room with a cherry mantel gas fireplace steps out to a 17X16 screened porch with cathedral ceilings & cambara floors. Other high end upgrades include all new Marvin windows, standing seam metal roof, Hubbardton Forge lighting, extensive bluestone walkways & gardens. †
Property Location
Property Details
| Sold Price $499,000 | Sold Date Jan 30th, 2015 | |
|---|---|---|
| List Price $499,000 | Total Rooms 8 | List Date Mar 28th, 2014 |
| MLS# 4343952 | Lot Size 10.210 Acres | Taxes $6,080 |
| Type House | Stories 2 | Road Frontage 298 |
| Bedrooms 3 | Style Saltbox, Other | Water Frontage |
| Full Bathrooms 2 | Finished 2,472 Sqft | Construction Existing |
| 3/4 Bathrooms 0 | Above Grade 2,472 Sqft | Seasonal No |
| Half Bathrooms 1 | Below Grade 0 Sqft | Year Built 1985 |
| 1/4 Bathrooms | Garage Size 2 Car | County Chittenden |
| Interior FeaturesKitchen, Living Room, Smoke Det-Hdwired w/Batt, Cedar Closet, Whirlpool Tub, Fireplace-Gas, Walk-in Pantry, Walk-in Closet, Vaulted Ceiling, Primary BR with BA, Skylight, Natural Woodwork, Ceiling Fan, Living/Dining, Pantry, Dining Area, Cathedral Ceilings, 1 Stove, Wood Stove, Cable, Cable Internet |
|---|
| Equipment & AppliancesRange-Electric, Cook Top-Gas, Dishwasher, Disposal, Washer, Microwave, Dryer, Refrigerator, CO Detector, Smoke Detector, Air Filter/Exch Sys |
| Primary Bedroom 15.5x15.8 1st Floor | 2nd Bedroom 15.6x11.10 2nd Floor | 3rd Bedroom 11.8x9 2nd Floor |
|---|---|---|
| Living Room 11.9x12 | Kitchen 14.3x11.10 | Dining Room 16x12.6 1st Floor |
| Full Bath 1st Floor | Half Bath 1st Floor | 3/4 Bath 1st Floor |
| Full Bath 2nd Floor |
| ConstructionWood Frame, Existing, Post and Beam |
|---|
| BasementInterior, Bulkhead, Concrete, Crawl Space, Interior Stairs, Full |
| Exterior FeaturesPatio, Screened Porch, Shed, Window Screens, Underground Utilities |
| Exterior Clapboard | Disability Features 1st Floor 1/2 Bathrm, Bathrm w/step-in Shower, 1st Floor 3/4 Bathrm, 1st Floor Bedroom, 1st Flr Hard Surface Flr., Bath w/5' Diameter, Kitchen w/5 ft Diameter |
|---|---|
| Foundation Concrete | House Color Sage |
| Floors Tile, Ceramic Tile, Slate/Stone, Hardwood | Building Certifications |
| Roof Standing Seam, Metal | HERS Index |
| DirectionsFrom Essex 5 Corners, head east on Rt. 15 towards Jericho and Underhill. As you enter Underhill, head right onto River Road to stop sign at Underhill Center. Continue straight on Pleasant Valley Rd, take first left onto Irish Settlement Road. Go approximately 1.4 miles to #150 on right. |
|---|
| Lot DescriptionMountain View, Landscaped, Trail/Near Trail, Country Setting, Walking Trails, Wooded Setting, Abuts Conservation |
| Garage & Parking Detached, Storage Above, 2 Parking Spaces |
| Road Frontage 298 | Water Access |
|---|---|
| Suitable UseNot Applicable | Water Type |
| Driveway Dirt | Water Body |
| Flood Zone No | Zoning RES |
| School District Underhill Town School District | Middle Browns River Middle USD #17 |
|---|---|
| Elementary Underhill Central School | High Mt. Mansfield USD #17 |
| Heat Fuel Wood, Gas-LP/Bottle | Excluded Stained glass in upstairs window and mirror in half bath |
|---|---|
| Heating/Cool Multi Zone, Stove, Radiant, Multi Zone, In Floor, Hot Water | Negotiable |
| Sewer 1000 Gallon, Private, Septic, Leach Field, Concrete | Parcel Access ROW No |
| Water Drilled Well, Purifier/Soft, Private | ROW for Other Parcel |
| Water Heater Tank, Off Boiler, Owned | Financing |
| Cable Co Comcast | Documents Deed, Property Disclosure |
| Electric Circuit Breaker(s), Generator | Tax ID 66020910297 |

† The remarks published on this webpage originate from Listed By of RE/MAX North Professionals via the NNEREN IDX Program and do not represent the views and opinions of Coldwell Banker Hickok & Boardman. Coldwell Banker Hickok & Boardman Realty cannot be held responsible for possible violations of copyright resulting from the posting of any data from the NNEREN IDX Program.

