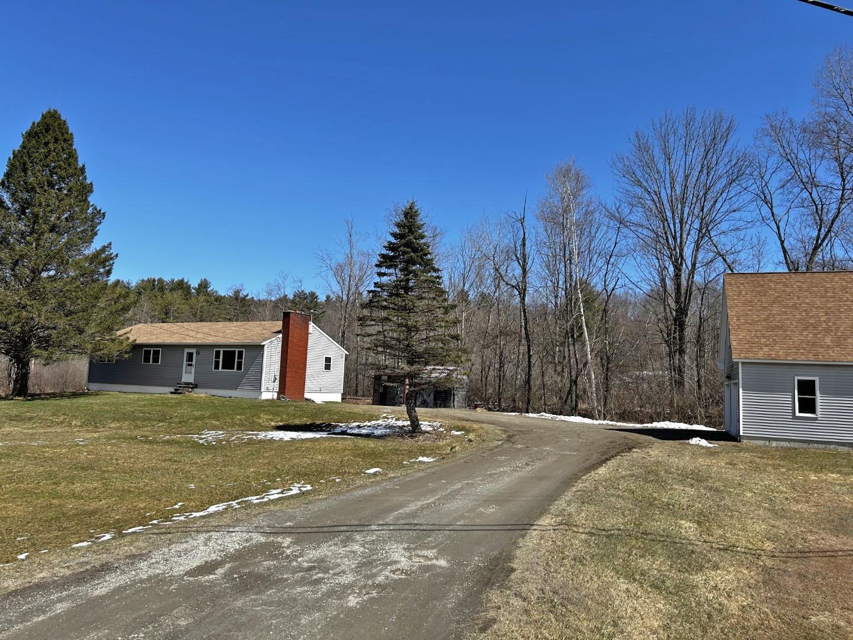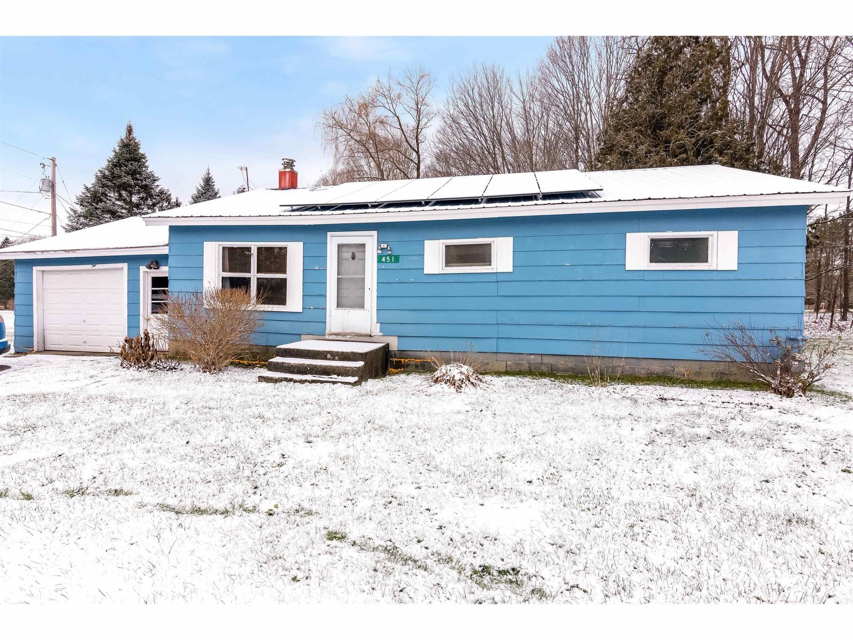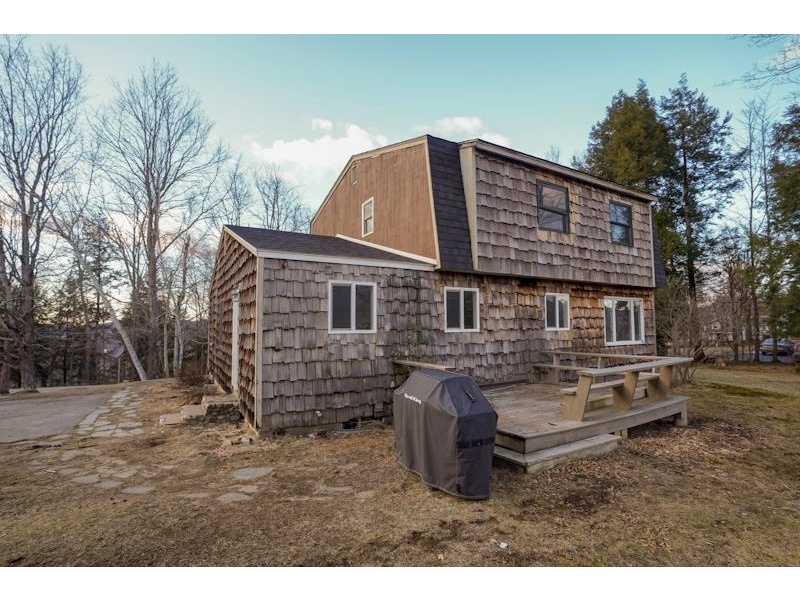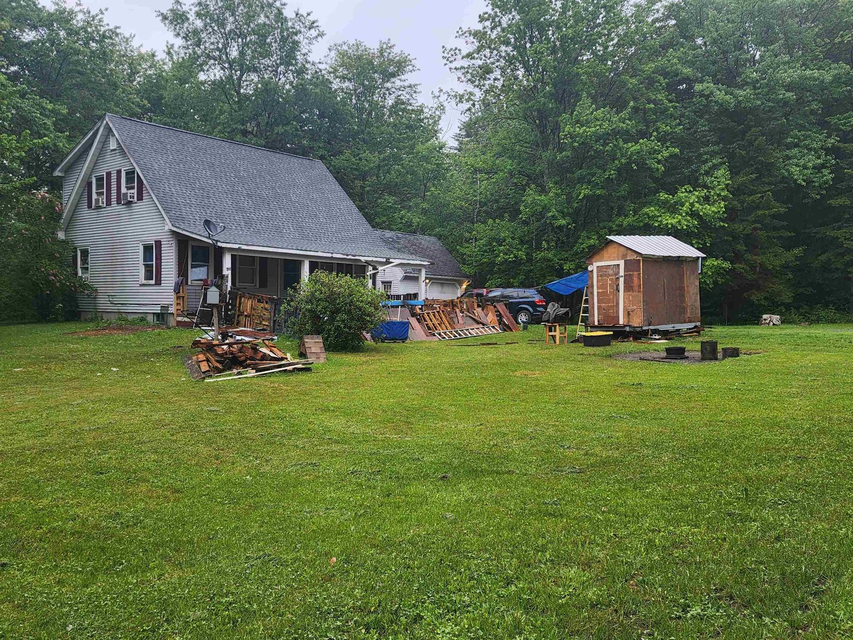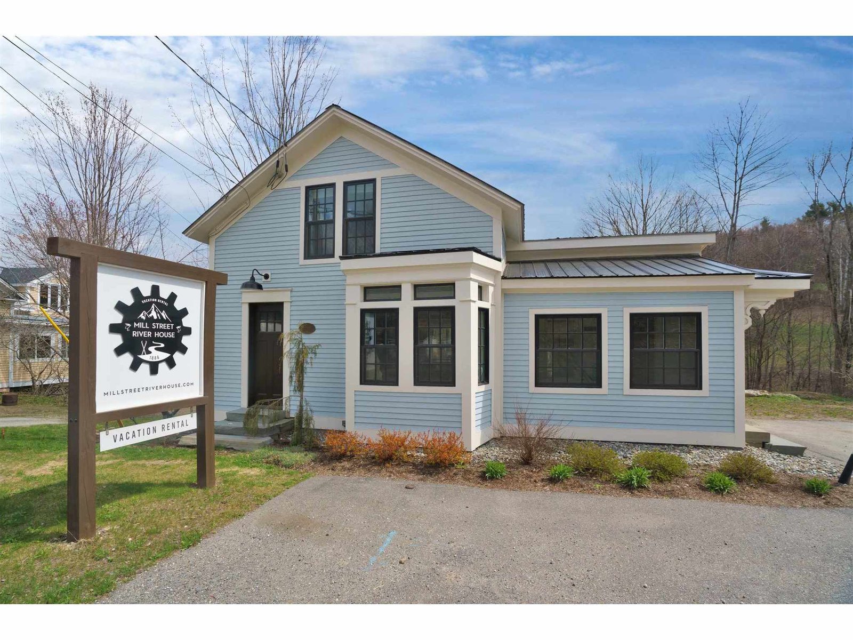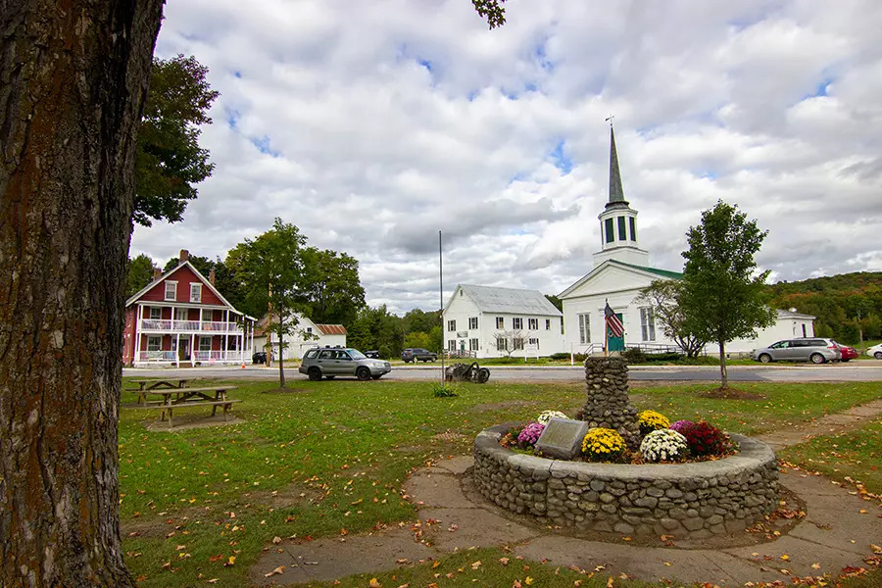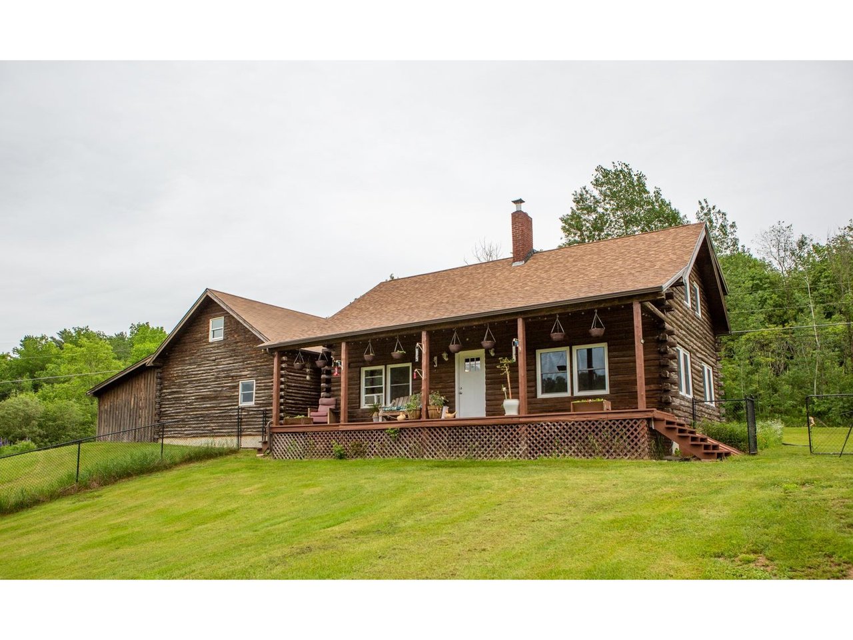Sold Status
$321,000 Sold Price
House Type
3 Beds
2 Baths
1,768 Sqft
Sold By Signature Properties of Vermont
Similar Properties for Sale
Request a Showing or More Info

Call: 802-863-1500
Mortgage Provider
Mortgage Calculator
$
$ Taxes
$ Principal & Interest
$
This calculation is based on a rough estimate. Every person's situation is different. Be sure to consult with a mortgage advisor on your specific needs.
Underhill
The quintessential Vermont log home situated on 4.8 acres in a lovely pastural setting bordering a creek. This home has 3 beds and 2 full baths as well as a shed and greenhouse. The first floor of the home features an open floor plan with hardwood and laminate floors throughout. The open kitchen overlooks the dining area and the family room. The first floor has a large mudroom entry and a full bath. The second floor features 3 spacious bedrooms and a full bath. Recent improvements include a new roof, windows, on-demand boiler and upgraded well water system. The home has a full basement for storage and work area. There is additional storage in the large two car garage and covered outdoor storage for lawn equipment and recreational vehicles. The covered porch overlooks the scenic pastural lawn, which features raised garden beds, chicken coop, green house and a shed. This home is perfect for nature lovers who also like the convenience of being just a short drive to Vermont's largest cities and towns. Comcast high speed internet is available. A rare find and a must see. †
Property Location
Property Details
| Sold Price $321,000 | Sold Date Jul 31st, 2020 | |
|---|---|---|
| List Price $315,000 | Total Rooms 7 | List Date Jun 12th, 2020 |
| MLS# 4810503 | Lot Size 4.800 Acres | Taxes $5,771 |
| Type House | Stories 2 | Road Frontage 538 |
| Bedrooms 3 | Style Log | Water Frontage |
| Full Bathrooms 2 | Finished 1,768 Sqft | Construction No, Existing |
| 3/4 Bathrooms 0 | Above Grade 1,768 Sqft | Seasonal No |
| Half Bathrooms 0 | Below Grade 0 Sqft | Year Built 1993 |
| 1/4 Bathrooms 0 | Garage Size 2 Car | County Chittenden |
| Interior FeaturesDining Area, Kitchen Island, Kitchen/Dining, Kitchen/Family, Kitchen/Living, Living/Dining, Natural Woodwork |
|---|
| Equipment & AppliancesRange-Electric, Washer, Microwave, Dishwasher, Refrigerator, Dryer |
| ConstructionLog Home |
|---|
| BasementInterior, Unfinished, Full |
| Exterior FeaturesBarn, Deck, Garden Space, Porch - Covered, Greenhouse, Poultry Coop |
| Exterior Log Home | Disability Features |
|---|---|
| Foundation Concrete | House Color |
| Floors Vinyl, Laminate, Hardwood | Building Certifications |
| Roof Shingle | HERS Index |
| Directions |
|---|
| Lot Description, Pasture, Fields, Country Setting |
| Garage & Parking Attached, |
| Road Frontage 538 | Water Access |
|---|---|
| Suitable Use | Water Type |
| Driveway Crushed/Stone | Water Body |
| Flood Zone No | Zoning residential |
| School District NA | Middle Browns River Middle USD #17 |
|---|---|
| Elementary Underhill Central School | High Mt. Mansfield USD #17 |
| Heat Fuel Gas-LP/Bottle | Excluded |
|---|---|
| Heating/Cool None, Hot Water, Baseboard | Negotiable |
| Sewer Septic | Parcel Access ROW |
| Water Drilled Well | ROW for Other Parcel |
| Water Heater Gas-Lp/Bottle | Financing |
| Cable Co Comcast | Documents |
| Electric Circuit Breaker(s) | Tax ID 66020910089 |

† The remarks published on this webpage originate from Listed By Robert Foley of Flat Fee Real Estate via the NNEREN IDX Program and do not represent the views and opinions of Coldwell Banker Hickok & Boardman. Coldwell Banker Hickok & Boardman Realty cannot be held responsible for possible violations of copyright resulting from the posting of any data from the NNEREN IDX Program.

 Back to Search Results
Back to Search Results