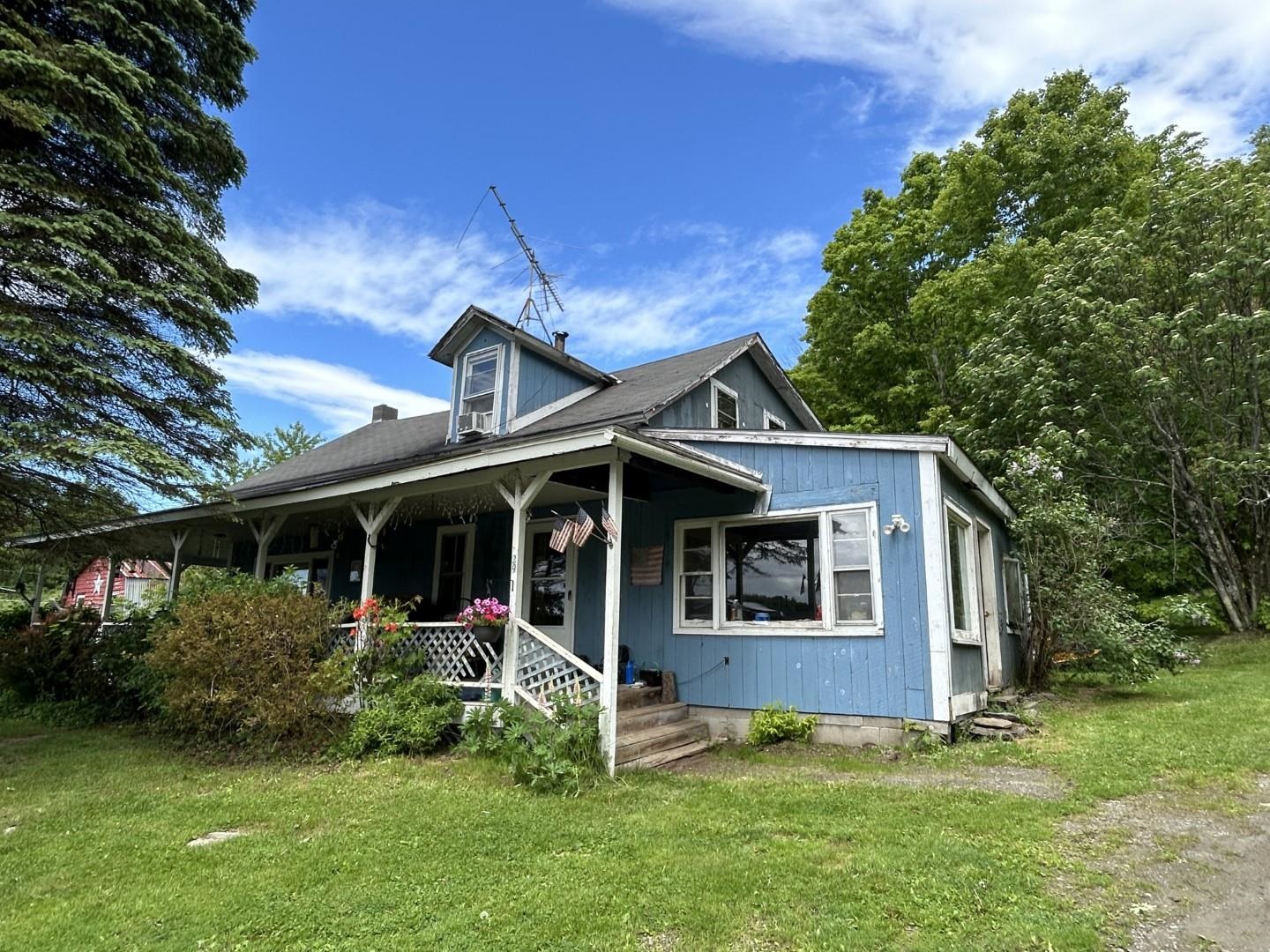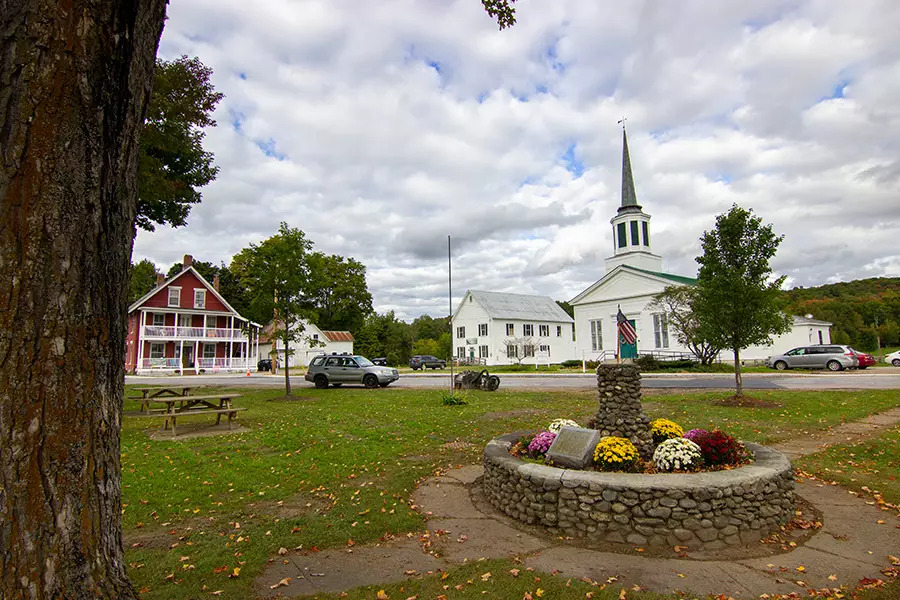Sold Status
$221,900 Sold Price
House Type
3 Beds
2 Baths
1,304 Sqft
Sold By Four Seasons Sotheby's Int'l Realty
Similar Properties for Sale
Request a Showing or More Info

Call: 802-863-1500
Mortgage Provider
Mortgage Calculator
$
$ Taxes
$ Principal & Interest
$
This calculation is based on a rough estimate. Every person's situation is different. Be sure to consult with a mortgage advisor on your specific needs.
Underhill
This is a magical spot where the Clay Brook meets the Browns River & Mt Mansfield sits proudly a stone's throw away! The original cottage was built in 1948 & an addition was added in 1978 when the home was converted to a year-round residence. Living here will feel like a retreat - it is peaceful,cozy,& charming with a variety of recreational opportunities at your doorstep including an extensive trail system and the town park with swimming and tennis. Prebate applies †
Property Location
Property Details
| Sold Price $221,900 | Sold Date Jul 29th, 2011 | |
|---|---|---|
| List Price $219,900 | Total Rooms 5 | List Date May 9th, 2011 |
| MLS# 4061455 | Lot Size 1.500 Acres | Taxes $3,401 |
| Type House | Stories 1 1/2 | Road Frontage 135 |
| Bedrooms 3 | Style Other | Water Frontage |
| Full Bathrooms 1 | Finished 1,304 Sqft | Construction , Existing |
| 3/4 Bathrooms 1 | Above Grade 1,304 Sqft | Seasonal No |
| Half Bathrooms 0 | Below Grade 0 Sqft | Year Built 1948 |
| 1/4 Bathrooms 0 | Garage Size 0 Car | County Chittenden |
| Interior FeaturesCeiling Fan, Dining Area, Fireplace - Wood, Laundry Hook-ups, Living/Dining, Walk-in Pantry, Laundry - 1st Floor |
|---|
| Equipment & AppliancesRefrigerator, Range-Gas, Dishwasher, Washer, Dryer, , Smoke Detectr-Batt Powrd, Wood Stove |
| Kitchen 13.9 x 7.7, 1st Floor | Dining Room | Living Room 19 x 15.8, 1st Floor |
|---|---|---|
| Great Room | Primary Bedroom 14 x 13, 2nd Floor | Bedroom 12 x 9.8, 2nd Floor |
| Bedroom 8 x 11, 1st Floor | Bath - Full 2nd Floor | Bath - 3/4 1st Floor |
| ConstructionWood Frame |
|---|
| Basement, Crawl Space |
| Exterior FeaturesDeck, Porch - Covered, Shed, Window Screens, Windows - Storm |
| Exterior Wood | Disability Features 1st Floor 3/4 Bathrm, 1st Floor Hrd Surfce Flr |
|---|---|
| Foundation Block | House Color Red |
| Floors Tile, Softwood, Hardwood | Building Certifications |
| Roof Metal | HERS Index |
| DirectionsRoute 15 to Underhill, right on River Road at Mobile Station to Underhill Center. At General Store continue straight on Pleasant Valley Road, go 0.5 miles to right on Stevensville Road, house just past park on right. |
|---|
| Lot Description, Mountain View, Waterfront, Trail/Near Trail, Level, Water View, Country Setting, Rural Setting |
| Garage & Parking , , None |
| Road Frontage 135 | Water Access |
|---|---|
| Suitable UseOther | Water Type |
| Driveway Gravel | Water Body |
| Flood Zone Yes | Zoning Residential |
| School District NA | Middle Browns River Middle USD #17 |
|---|---|
| Elementary Underhill ID School | High Mt. Mansfield USD #17 |
| Heat Fuel Electric, Wood, Kerosene | Excluded Weather Vane, Armillary, Brass Bell |
|---|---|
| Heating/Cool Space Heater | Negotiable |
| Sewer Septic | Parcel Access ROW No |
| Water Purifier/Soft, Dug Well | ROW for Other Parcel No |
| Water Heater Tankless, Gas-Lp/Bottle, On Demand | Financing , Conventional |
| Cable Co | Documents Property Disclosure, Deed |
| Electric 220 Plug | Tax ID 66020910902 |

† The remarks published on this webpage originate from Listed By Elizabeth Fleming of Four Seasons Sotheby\'s Int\'l Realty via the NNEREN IDX Program and do not represent the views and opinions of Coldwell Banker Hickok & Boardman. Coldwell Banker Hickok & Boardman Realty cannot be held responsible for possible violations of copyright resulting from the posting of any data from the NNEREN IDX Program.

 Back to Search Results
Back to Search Results






