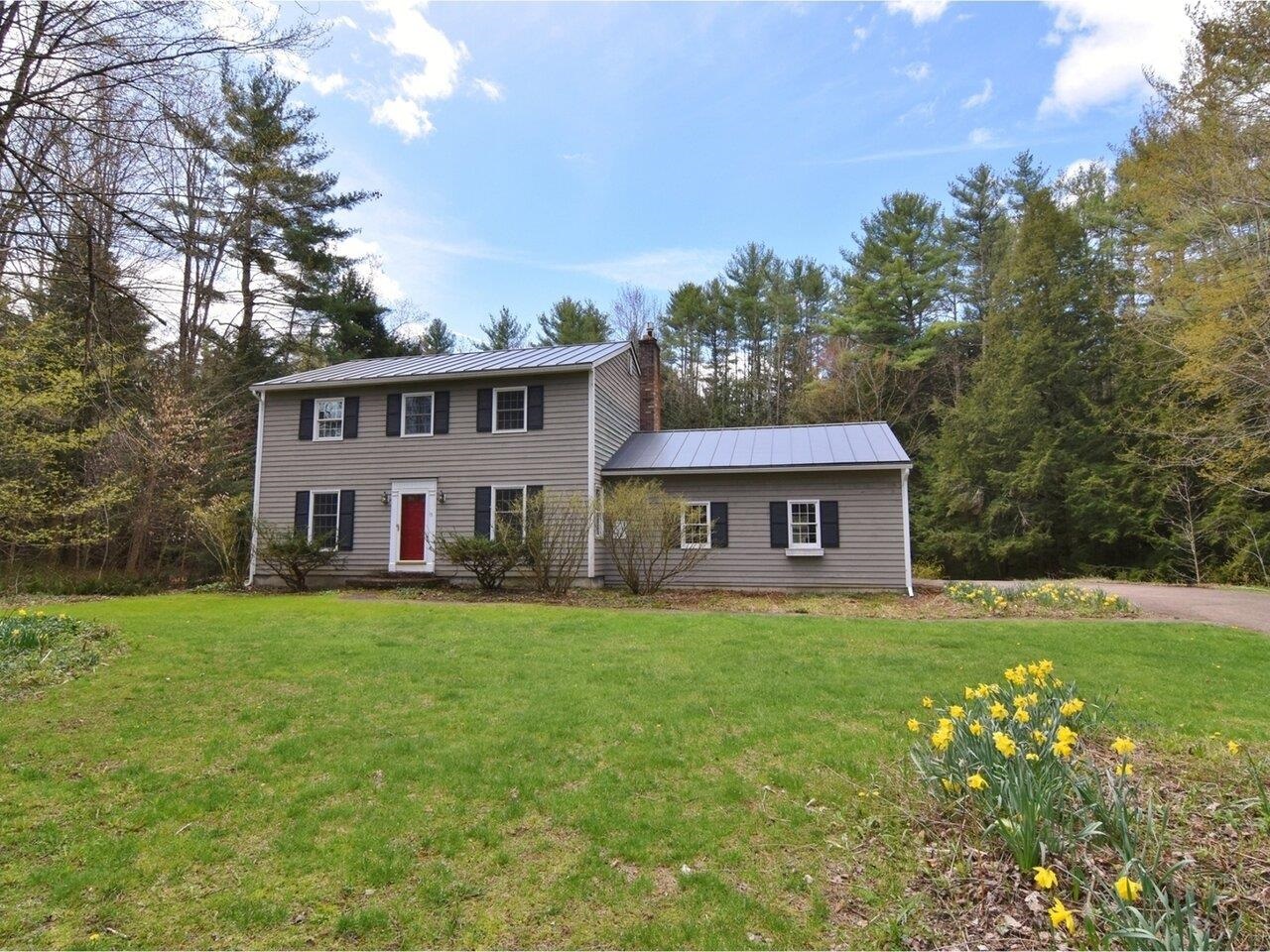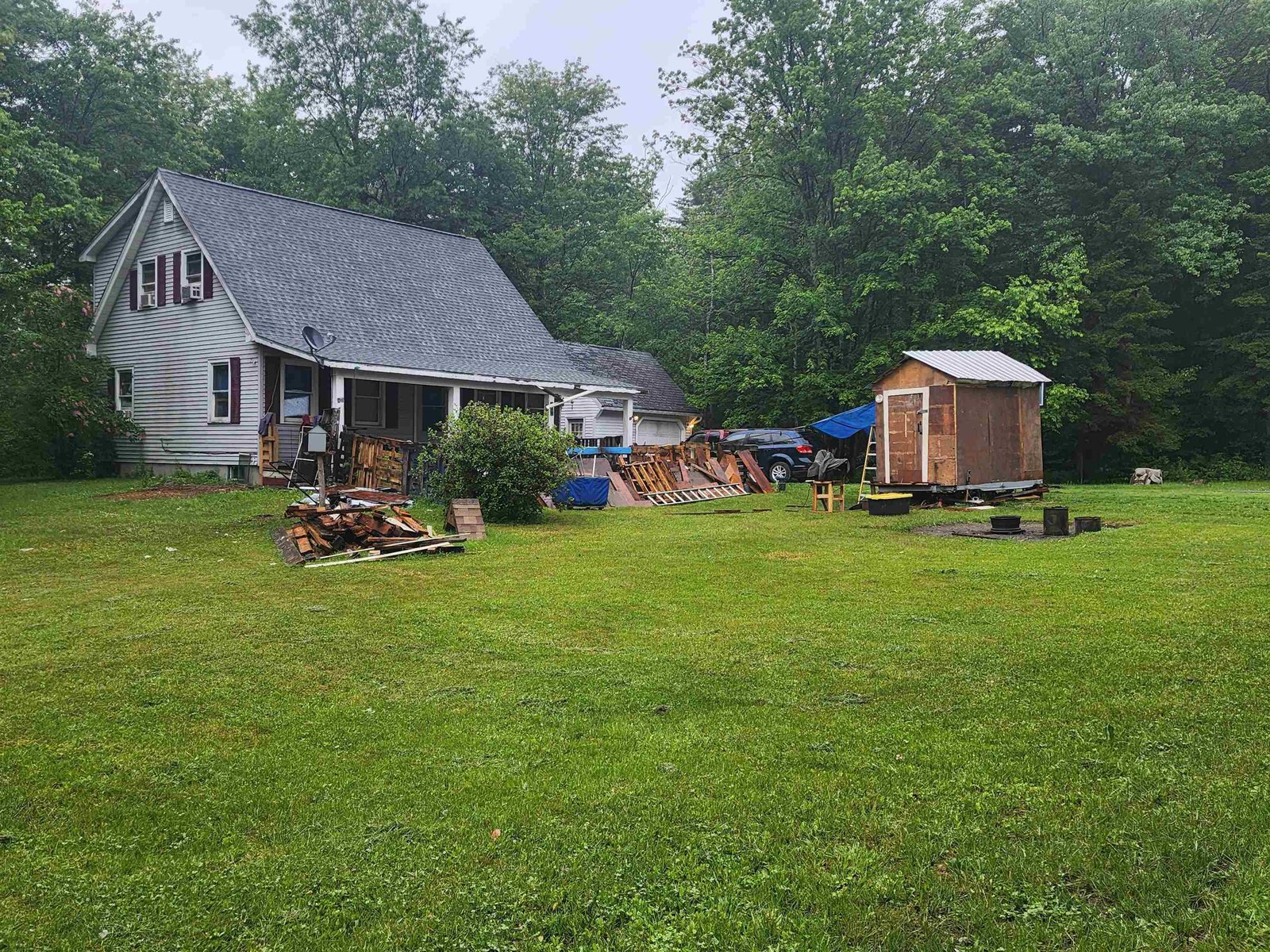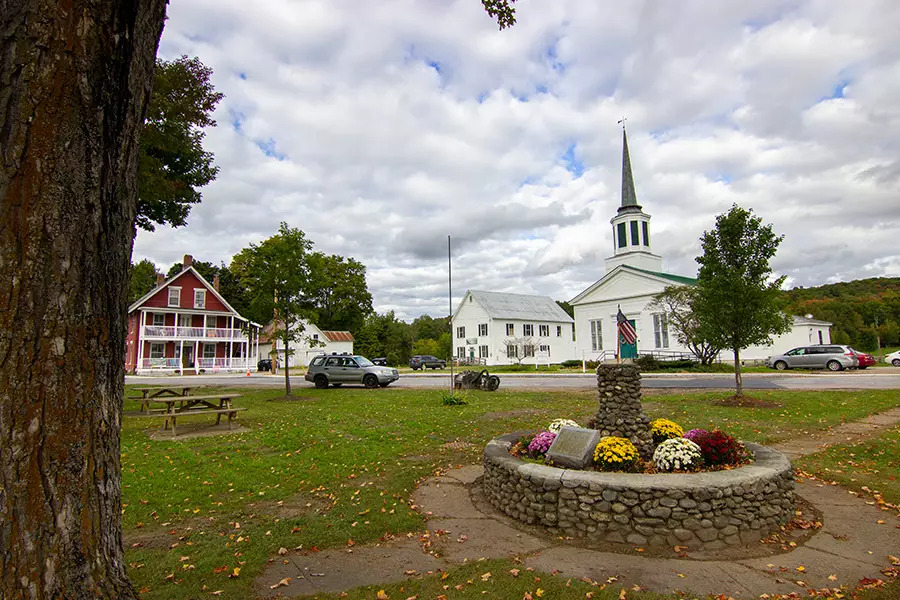Sold Status
$205,000 Sold Price
House Type
3 Beds
2 Baths
3,883 Sqft
Sold By
Similar Properties for Sale
Request a Showing or More Info

Call: 802-863-1500
Mortgage Provider
Mortgage Calculator
$
$ Taxes
$ Principal & Interest
$
This calculation is based on a rough estimate. Every person's situation is different. Be sure to consult with a mortgage advisor on your specific needs.
Underhill
A one of a kind contemporary home located on 10.1 very private acres. Unique open floor plan, sunken living room, curved fieldstone walls and brick arches, vaulted ceiling, custom crafted doors, tile floors and woodwork. skylights, 2 spiral stair cases, loft observation room with a glass block floor and a 360degree view of the surrounding countryside, Lot offers privacy, a spring fed pond, multiple expansive roof. decks. This home is in need of repairs and being sold in "as is" condition. Separate large outbuilding with full basement could make great studio or storage, complete with garage and loft,3 bedroom mound septic system installed 1995, well is a drilled well. †
Property Location
Property Details
| Sold Price $205,000 | Sold Date Nov 3rd, 2015 | |
|---|---|---|
| List Price $229,900 | Total Rooms 8 | List Date Jan 16th, 2015 |
| MLS# 4399808 | Lot Size 10.100 Acres | Taxes $8,206 |
| Type House | Stories 2 | Road Frontage 141 |
| Bedrooms 3 | Style Contemporary | Water Frontage |
| Full Bathrooms 1 | Finished 3,883 Sqft | Construction Existing |
| 3/4 Bathrooms 1 | Above Grade 3,883 Sqft | Seasonal No |
| Half Bathrooms 0 | Below Grade 0 Sqft | Year Built 1979 |
| 1/4 Bathrooms | Garage Size 0 Car | County Chittenden |
| Interior FeaturesOffice/Study, Sec Sys/Alarms, Balcony, Vaulted Ceiling, Hot Tub, Hearth, Primary BR with BA, Skylight, Ceiling Fan, Cathedral Ceilings, Bar, Natural Woodwork, Dining Area, 1st Floor Laundry, 1 Fireplace |
|---|
| Equipment & AppliancesRange-Electric, Range-Gas |
| ConstructionExisting |
|---|
| BasementSlab |
| Exterior FeaturesBalcony, Out Building |
| Exterior Wood | Disability Features |
|---|---|
| Foundation Float Slab, Slab w/Frst Wall | House Color Brown |
| Floors Tile, Ceramic Tile, Slate/Stone, Hardwood, Marble | Building Certifications |
| Roof Standing Seam, Shingle-Wood, Metal | HERS Index |
| DirectionsRte 15 towards Cambridge from Underhill/Jericho flats, take Rigt on Underhill Station Rd, left on Pokerhilll Rd, right on Mullen Rd. 3rd Drive on left. PLEASE NO Drive-bys. |
|---|
| Lot DescriptionTrail/Near Trail, Wooded Setting, Wooded, Pond, Country Setting |
| Garage & Parking Detached, Barn, Driveway |
| Road Frontage 141 | Water Access |
|---|---|
| Suitable Use | Water Type |
| Driveway ROW, Dirt | Water Body |
| Flood Zone No | Zoning RES |
| School District Underhill Town School District | Middle Browns River Middle USD #17 |
|---|---|
| Elementary Brewster Pierce School | High Mt. Mansfield USD #17 |
| Heat Fuel Wood, Gas-LP/Bottle | Excluded |
|---|---|
| Heating/Cool Radiant, Hot Air, Baseboard | Negotiable |
| Sewer Mound | Parcel Access ROW Yes |
| Water Spring, Drilled Well, Dug Well | ROW for Other Parcel No |
| Water Heater Domestic | Financing Cash Only |
| Cable Co | Documents Plot Plan, Deed, ROW (Right-Of-Way) |
| Electric 150 Amp, Circuit Breaker(s) | Tax ID 66020910497 |

† The remarks published on this webpage originate from Listed By Jacqueline Marino of RE/MAX North Professionals via the NNEREN IDX Program and do not represent the views and opinions of Coldwell Banker Hickok & Boardman. Coldwell Banker Hickok & Boardman Realty cannot be held responsible for possible violations of copyright resulting from the posting of any data from the NNEREN IDX Program.

 Back to Search Results
Back to Search Results










