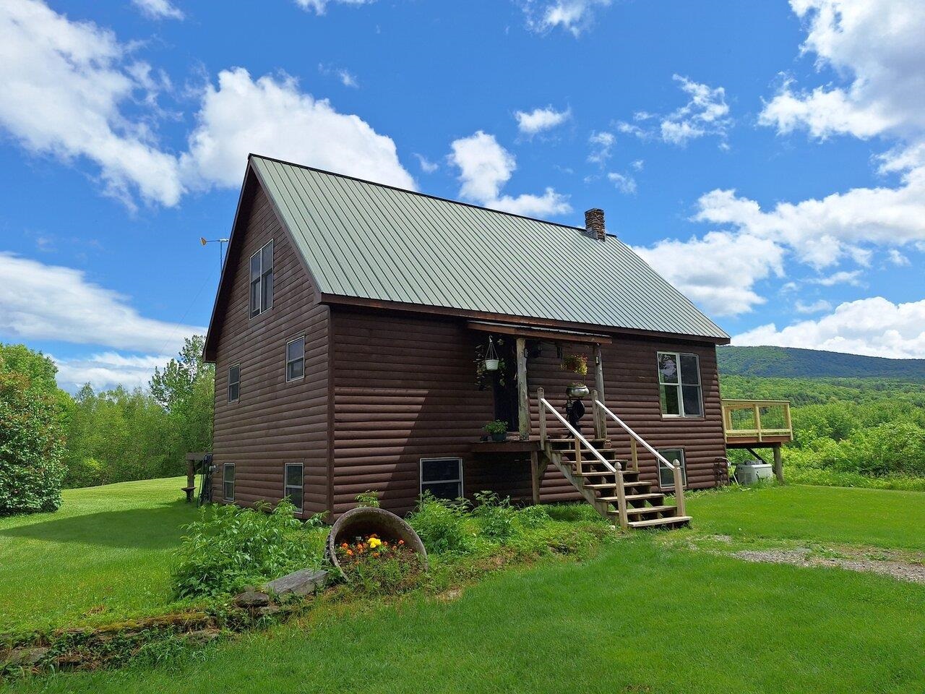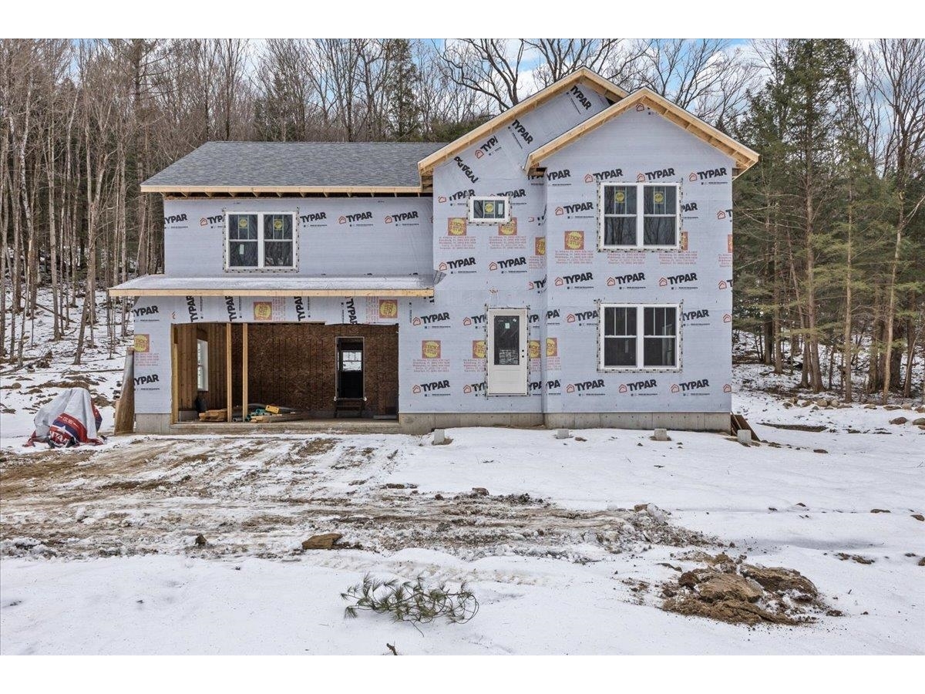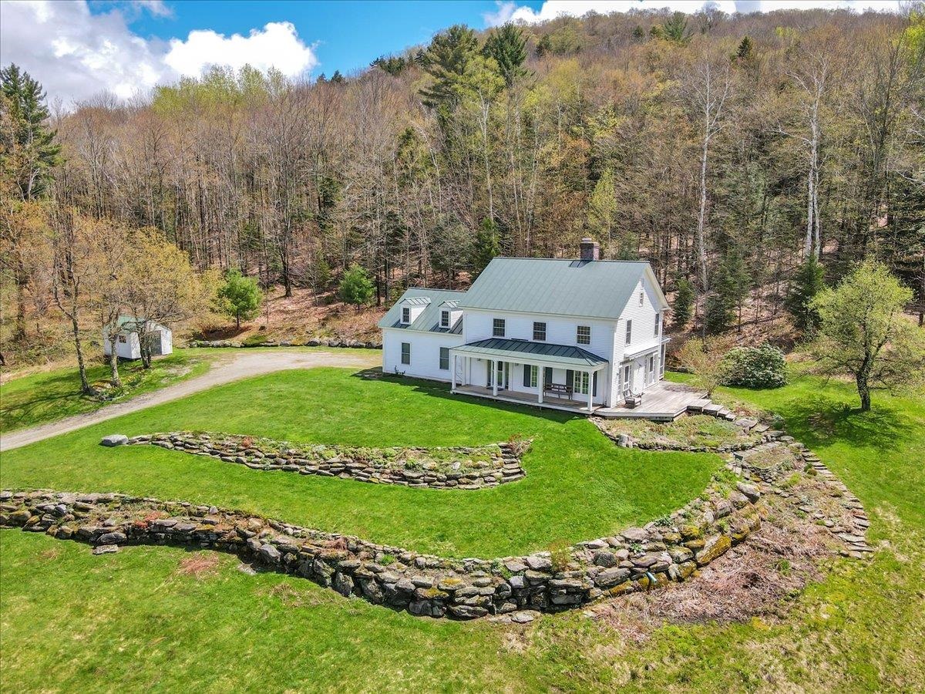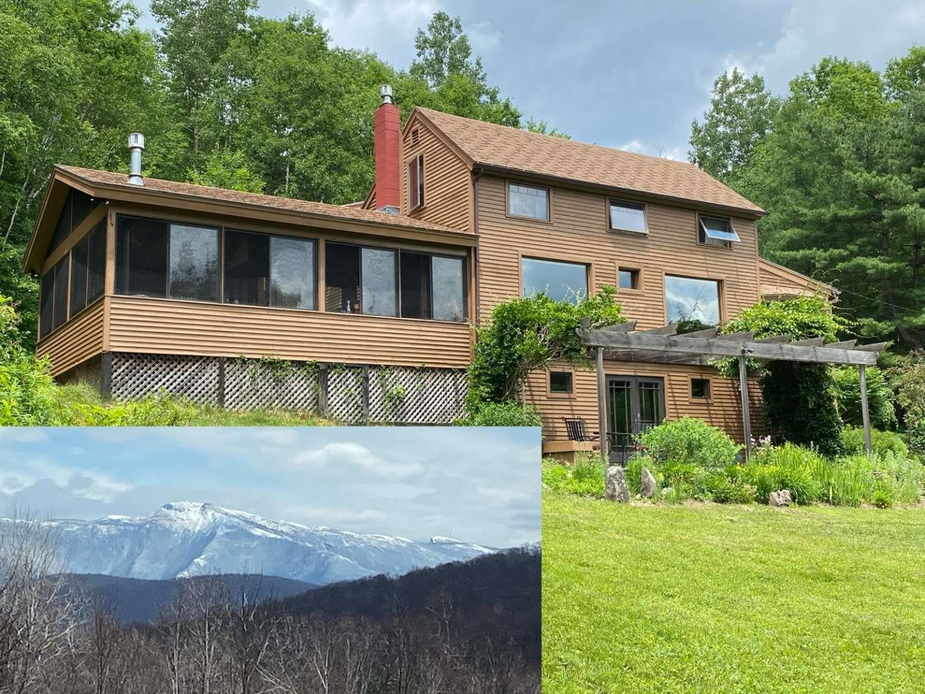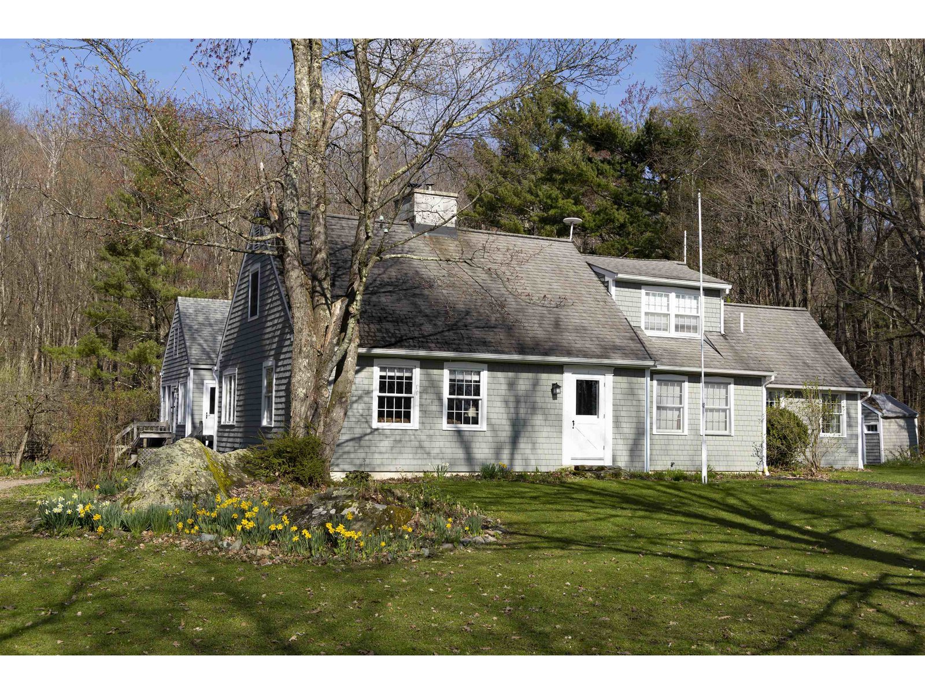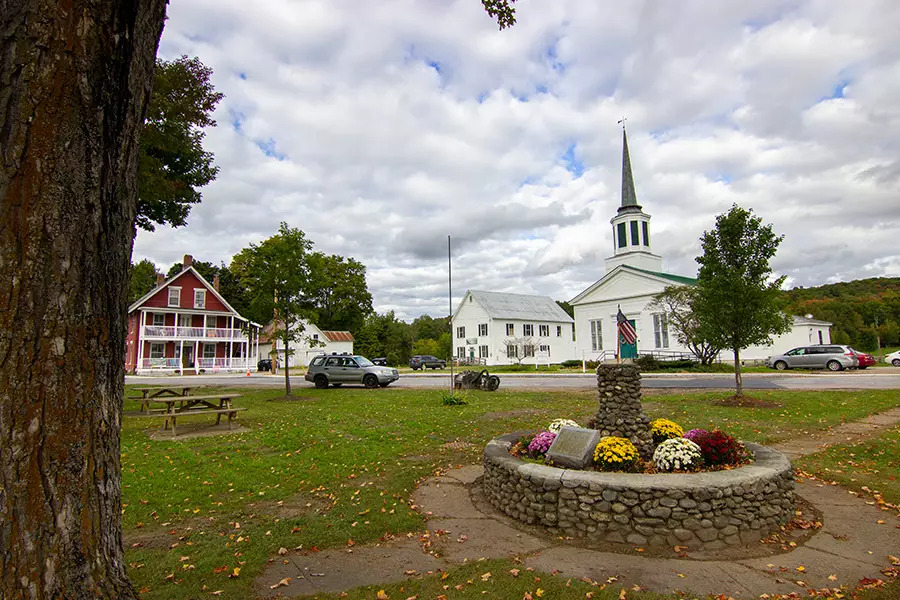Sold Status
$695,000 Sold Price
House Type
4 Beds
5 Baths
4,429 Sqft
Sold By
Similar Properties for Sale
Request a Showing or More Info

Call: 802-863-1500
Mortgage Provider
Mortgage Calculator
$
$ Taxes
$ Principal & Interest
$
This calculation is based on a rough estimate. Every person's situation is different. Be sure to consult with a mortgage advisor on your specific needs.
Underhill
Stately classic Vermont farmhouse sits at the foothills of Mount Mansfield, the highest mountain in Vermont! 12-mile wide panoramic of Mt. Mansfield and surrounding mountains. Beautiful woodlands with walking trails up the mountain to streams & swimming holes! Custom energy efficient windows, standing seam metal roof,local ash & red birch flooring,cherry chefs kitchen with Viking cook stove,and Thomas Moore custom built-in library,finished guest space over garage, wine cellar, and elegant finished basement. Radiant floor heat & vaulted ceilings. This home is a perfect Vermont retreat or primary residence. Just minutes from Smugglers Notch Ski Resort, Mt. Mansfield, Stowe Village, Underhill Village, and Jericho. Private, exquisite †
Property Location
Property Details
| Sold Price $695,000 | Sold Date May 2nd, 2016 | |
|---|---|---|
| List Price $720,000 | Total Rooms 12 | List Date Sep 30th, 2015 |
| MLS# 4453837 | Lot Size 11.900 Acres | Taxes $13,694 |
| Type House | Stories 2 | Road Frontage |
| Bedrooms 4 | Style Contemporary, Farmhouse | Water Frontage 0 |
| Full Bathrooms 2 | Finished 4,429 Sqft | Construction Existing |
| 3/4 Bathrooms 1 | Above Grade 3,519 Sqft | Seasonal No |
| Half Bathrooms 2 | Below Grade 910 Sqft | Year Built 2006 |
| 1/4 Bathrooms 0 | Garage Size 2 Car | County Chittenden |
| Interior FeaturesKitchen, Living Room, Office/Study, Sec Sys/Alarms, Central Vacuum, Balcony, Wet Bar, Wood Stove Insert, Fireplace-Wood, Whirlpool Tub, Natural Woodwork, Walk-in Closet, Vaulted Ceiling, Soaking Tub, Skylight, Fireplace-Gas, Ceiling Fan, Hot Tub, Island, 1 Fireplace, 2nd Floor Laundry, Primary BR with BA, Dining Area, Bar, Wood Stove |
|---|
| Equipment & AppliancesRefrigerator, Washer, Dishwasher, Range-Gas, Exhaust Hood, Dryer, Security System, Central Vacuum, CO Detector, Kitchen Island |
| Primary Bedroom 14'-0"x14'-0" 2nd Floor | 2nd Bedroom 15'-8"x9'-8" 2nd Floor | 3rd Bedroom 19'-0"x9-4" 2nd Floor |
|---|---|---|
| 4th Bedroom 20'-0"x18'-0" 2nd Floor | Living Room 16'-4"x19'-0" | Kitchen 12'-9"x11'-11" |
| Dining Room 11'-4"x19'-0" 1st Floor | Family Room 22'-8"x15'-0" Basement | Office/Study 11'-11"x17'-10" |
| Utility Room 15'-0"x15'-0" 1st Floor | Den 12'-5"x12'-5" Basement | Half Bath 1st Floor |
| Half Bath 1st Floor | Full Bath 2nd Floor | Full Bath 2nd Floor |
| 3/4 Bath 2nd Floor |
| ConstructionWood Frame, Existing |
|---|
| BasementInterior, Interior Stairs, Concrete, Storage Space, Full, Partially Finished |
| Exterior FeaturesWindow Screens, Shed, Balcony, Porch-Covered, Hot Tub, Underground Utilities |
| Exterior Wood, Clapboard | Disability Features |
|---|---|
| Foundation Concrete | House Color White |
| Floors Tile, Carpet, Hardwood | Building Certifications |
| Roof Standing Seam, Metal | HERS Index |
| DirectionsFrom Essex Five Corners: Take Rt 15 East, follow for approximately 9 miles. At Mobil/Jolley store, take right on River Rd. At stop sign, stay straight onto Pleasant Valley Rd. and follow for approx. 4.8 miles to Chads Rd on your right. Once on Chads, take first right, then right again at next fork |
|---|
| Lot DescriptionMountain View, Landscaped, Trail/Near Trail, View, Country Setting, Walking Trails, Wooded, Preservation District |
| Garage & Parking Attached, Auto Open, Direct Entry, 2 Parking Spaces, Driveway |
| Road Frontage | Water Access |
|---|---|
| Suitable Use | Water Type |
| Driveway Crushed/Stone | Water Body |
| Flood Zone Unknown | Zoning SPD |
| School District NA | Middle Browns River Middle USD #17 |
|---|---|
| Elementary Underhill Central School | High Mt. Mansfield USD #17 |
| Heat Fuel Wood, Oil | Excluded Master Bedroom chandelier |
|---|---|
| Heating/Cool Multi Zone, Radiant, Multi Zone, In Floor, Hot Water, Baseboard | Negotiable |
| Sewer 1000 Gallon, Private, Mound, Septic, Concrete | Parcel Access ROW Yes |
| Water Drilled Well, Private | ROW for Other Parcel No |
| Water Heater Domestic, Tank, Off Boiler, Oil | Financing Conventional |
| Cable Co | Documents Association Docs, Property Disclosure, Deed, ROW (Right-Of-Way), Septic Design, Survey, Plot Plan, Survey |
| Electric 200 Amp, Circuit Breaker(s), Wired for Generator | Tax ID 660-209-11105 |

† The remarks published on this webpage originate from Listed By Kathleen OBrien of Four Seasons Sotheby\'s Int\'l Realty via the NNEREN IDX Program and do not represent the views and opinions of Coldwell Banker Hickok & Boardman. Coldwell Banker Hickok & Boardman Realty cannot be held responsible for possible violations of copyright resulting from the posting of any data from the NNEREN IDX Program.

 Back to Search Results
Back to Search Results