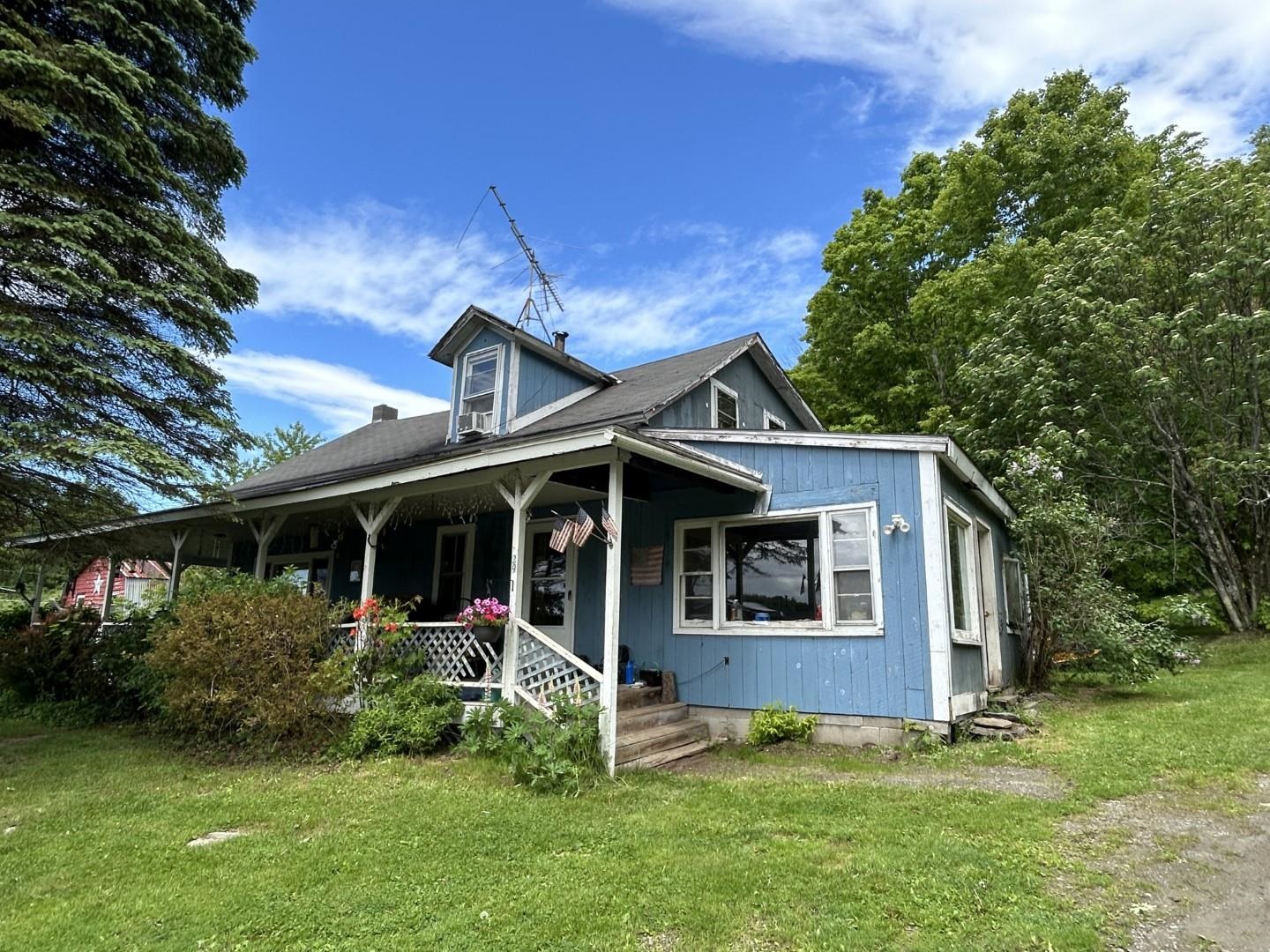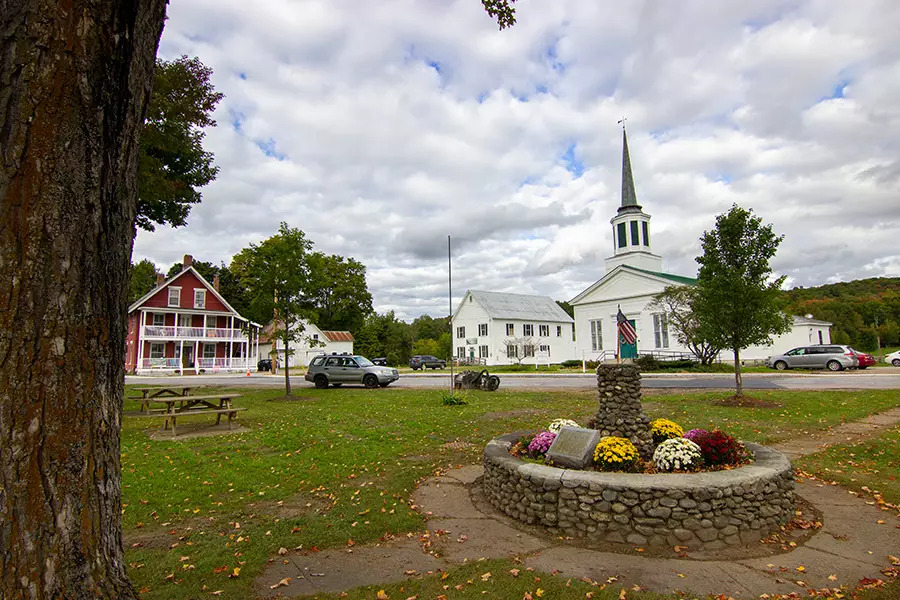27 No. Underill Station Rd Underhill, Vermont 05489 MLS# 4152390
 Back to Search Results
Next Property
Back to Search Results
Next Property
Sold Status
$220,000 Sold Price
House Type
3 Beds
1 Baths
1,597 Sqft
Sold By Four Seasons Sotheby's Int'l Realty
Similar Properties for Sale
Request a Showing or More Info

Call: 802-863-1500
Mortgage Provider
Mortgage Calculator
$
$ Taxes
$ Principal & Interest
$
This calculation is based on a rough estimate. Every person's situation is different. Be sure to consult with a mortgage advisor on your specific needs.
Underhill
Setting on top of the hill and overlooking the valley below enjoy your 'king of the hill' location. Look out over rolling meadow with south western exposure and gaze out to the north west for views. This 1850's house needs updating and some TLC but worth a look. Property originally part of larger parcel 83+ acres, approximately 10-12 acres. The water for this house comes from a spring located on the property across the street, this will be deeded and transfer with this property. Cable available Taxes are to be determined part of a larger parcel. †
Property Location
Property Details
| Sold Price $220,000 | Sold Date Aug 28th, 2012 | |
|---|---|---|
| List Price $225,000 | Total Rooms 6 | List Date May 1st, 2012 |
| MLS# 4152390 | Lot Size 10.000 Acres | Taxes $4,612 |
| Type House | Stories 1 3/4 | Road Frontage 0 |
| Bedrooms 3 | Style Farmhouse | Water Frontage |
| Full Bathrooms 1 | Finished 1,597 Sqft | Construction , Existing |
| 3/4 Bathrooms 0 | Above Grade 1,597 Sqft | Seasonal No |
| Half Bathrooms 0 | Below Grade 0 Sqft | Year Built 1850 |
| 1/4 Bathrooms 0 | Garage Size 0 Car | County Chittenden |
| Interior FeaturesLaundry - 1st Floor |
|---|
| Equipment & AppliancesCook Top-Electric, Wall Oven, Microwave, Washer, Dryer, , Satellite Dish, Wood Stove |
| Kitchen 12x11 + laundry, 1st Floor | Living Room 12'9x11 +Bay, 1st Floor | Primary Bedroom 12x12' 9", 1st Floor |
|---|---|---|
| Bedroom 11'4 x 15' 4", 2nd Floor | Bedroom 10'2" x 10' 6", 2nd Floor | Other 9x8, 2nd Floor |
| Construction |
|---|
| BasementInterior, Dirt |
| Exterior FeaturesPorch - Covered |
| Exterior Wood, Clapboard | Disability Features |
|---|---|
| Foundation Stone | House Color Red |
| Floors Tile, Softwood, Manufactured | Building Certifications |
| Roof Slate | HERS Index |
| DirectionsFrom Jolley's on RTE 15 in Jericho travel approximately 4.8 miles and look for North Underhill Station RD. Turn rt onto No. Underhill Station Rd and go up hill house on left. |
|---|
| Lot Description, Pasture, Fields, Rural Setting |
| Garage & Parking , , Driveway |
| Road Frontage 0 | Water Access |
|---|---|
| Suitable UseLand:Pasture, Land:Mixed | Water Type |
| Driveway Dirt | Water Body |
| Flood Zone No | Zoning residential |
| School District Chittenden East | Middle Browns River Middle USD #17 |
|---|---|
| Elementary Underhill Central School | High Mt. Mansfield USD #17 |
| Heat Fuel Oil | Excluded |
|---|---|
| Heating/Cool Baseboard | Negotiable |
| Sewer Cesspool | Parcel Access ROW |
| Water Spring | ROW for Other Parcel |
| Water Heater Owned, Oil | Financing , Conventional, Cash Only |
| Cable Co | Documents Deed |
| Electric 100 Amp, Fuses, Circuit Breaker(s) | Tax ID 66020910514 |

† The remarks published on this webpage originate from Listed By Lea Van Winkle of via the NNEREN IDX Program and do not represent the views and opinions of Coldwell Banker Hickok & Boardman. Coldwell Banker Hickok & Boardman Realty cannot be held responsible for possible violations of copyright resulting from the posting of any data from the NNEREN IDX Program.








