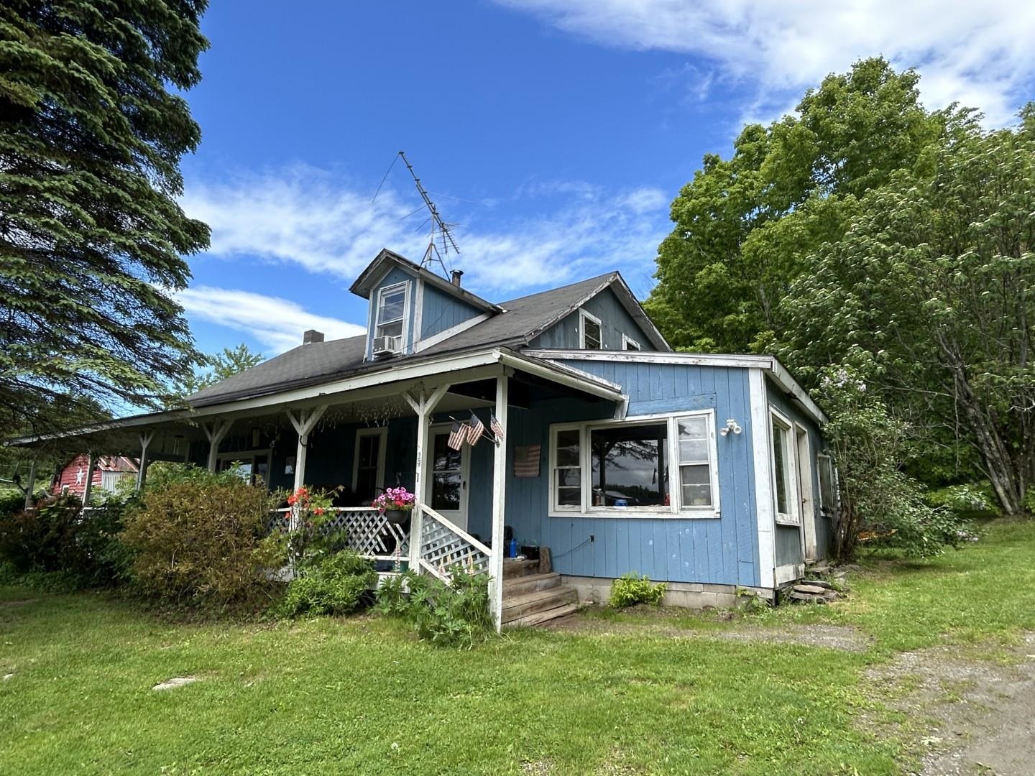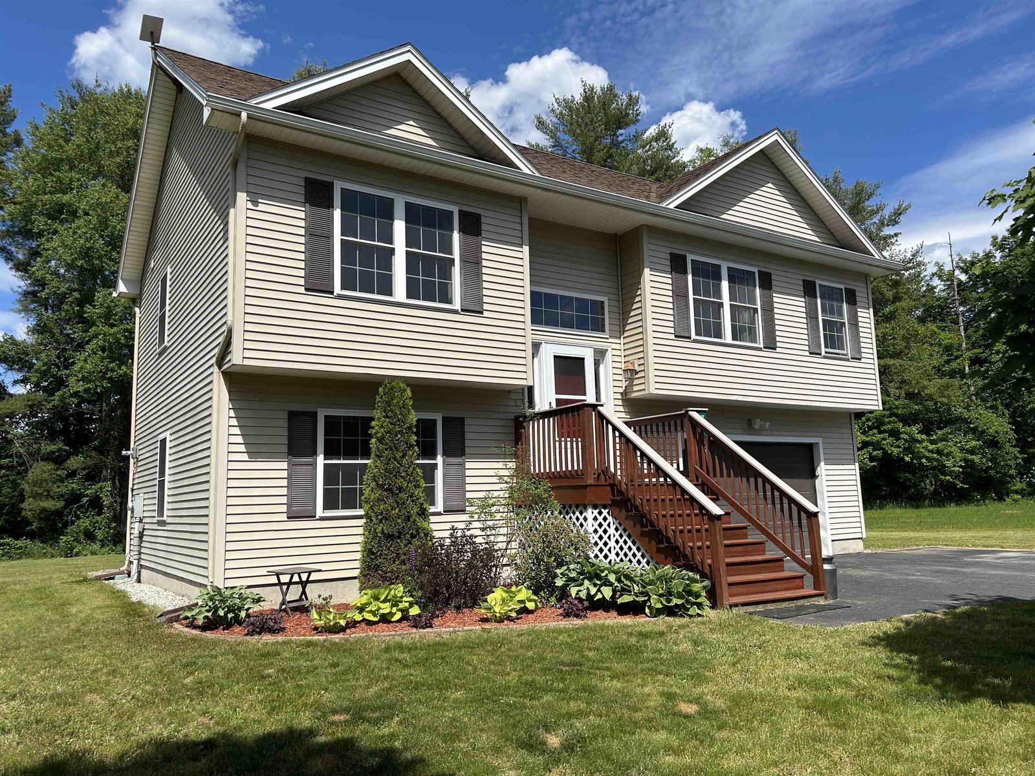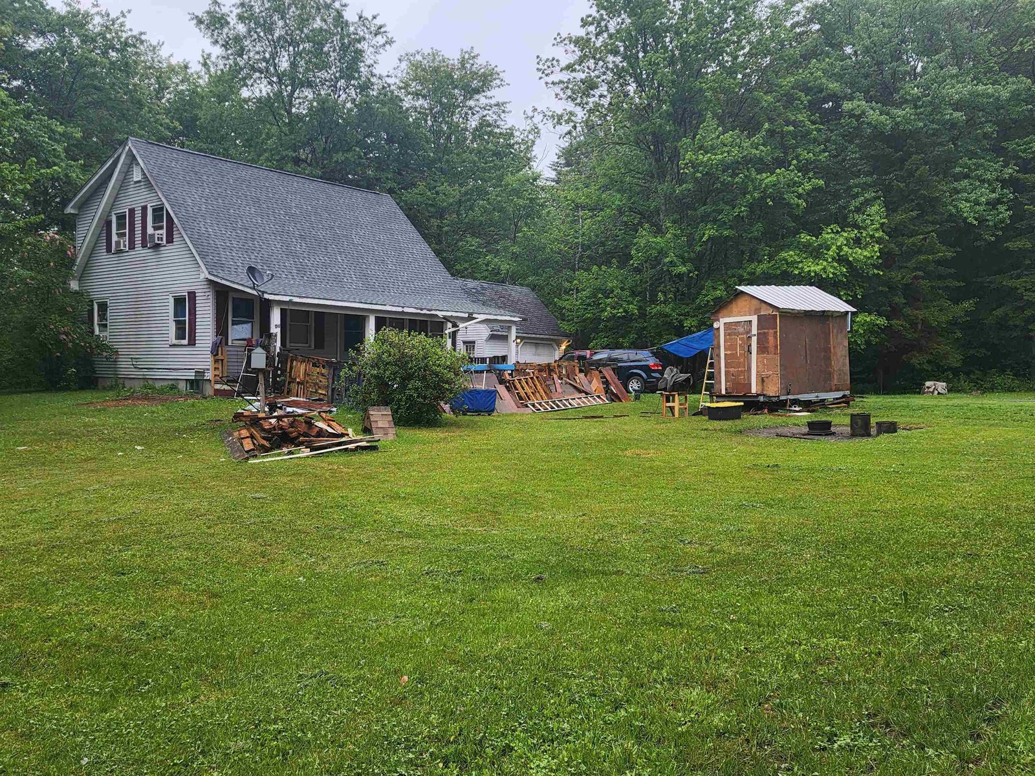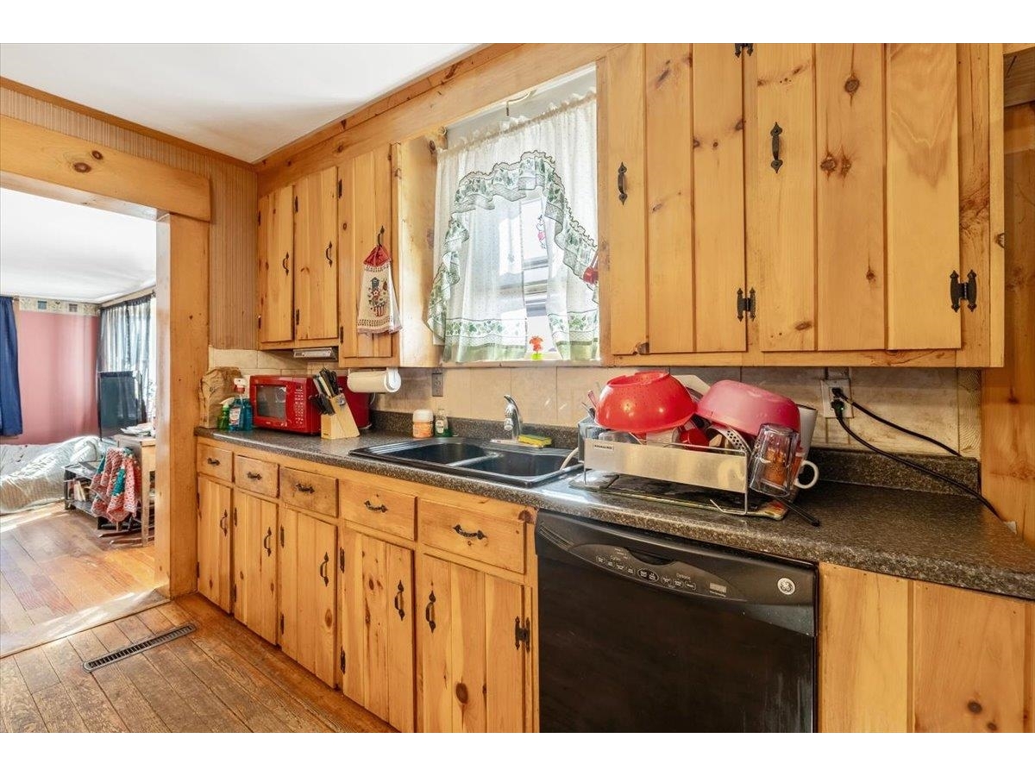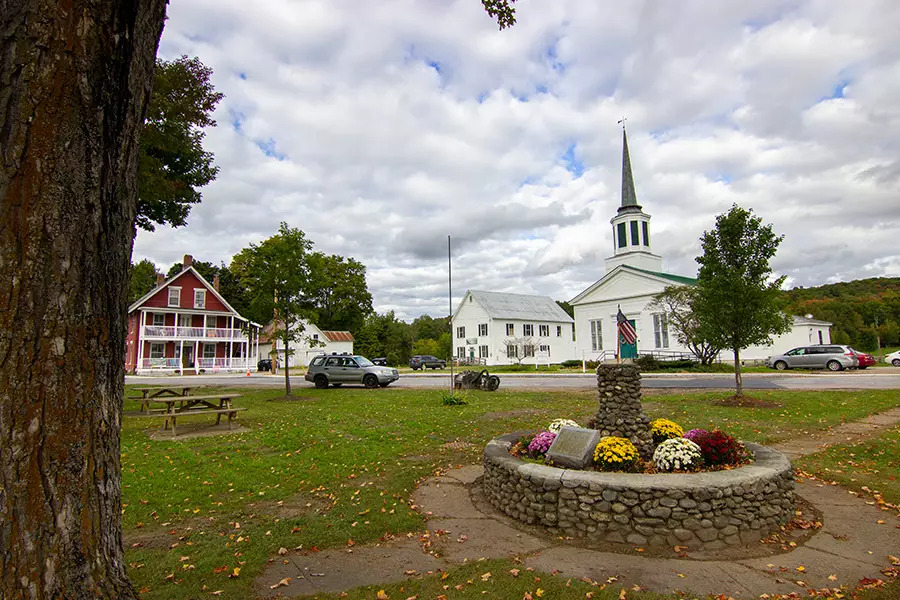Sold Status
$285,000 Sold Price
House Type
3 Beds
1 Baths
1,707 Sqft
Sold By Vermont Real Estate Company
Similar Properties for Sale
Request a Showing or More Info

Call: 802-863-1500
Mortgage Provider
Mortgage Calculator
$
$ Taxes
$ Principal & Interest
$
This calculation is based on a rough estimate. Every person's situation is different. Be sure to consult with a mortgage advisor on your specific needs.
Underhill
Check out this well maintained home in a beautiful country setting! 1.58 acres with amazing outdoor spaces. Including a great deck that is partially covered with a pergola and a retractable awning on the other side, perennial gardens and a two stall horse barn! The entire back yard is fenced in. There is an oversized 2 car garage attached to the house with an unheated breezewaymudroom. A great sized living room with big windows overlooking the yard and at the view beyond. There is a wood/coal burner in the partially finished basement ducted in to the house heating system. Showings start 3/31 †
Property Location
Property Details
| Sold Price $285,000 | Sold Date May 9th, 2019 | |
|---|---|---|
| List Price $279,900 | Total Rooms 6 | List Date Mar 29th, 2019 |
| MLS# 4742540 | Lot Size 1.580 Acres | Taxes $4,518 |
| Type House | Stories 1 | Road Frontage 200 |
| Bedrooms 3 | Style Ranch | Water Frontage |
| Full Bathrooms 1 | Finished 1,707 Sqft | Construction No, Existing |
| 3/4 Bathrooms 0 | Above Grade 1,113 Sqft | Seasonal No |
| Half Bathrooms 0 | Below Grade 594 Sqft | Year Built 1973 |
| 1/4 Bathrooms 0 | Garage Size 2 Car | County Chittenden |
| Interior Features |
|---|
| Equipment & AppliancesWasher, Dishwasher, Refrigerator, Exhaust Hood, Dryer, Stove - Gas, , Forced Air |
| Kitchen 9'3" x 11'2", 1st Floor | Dining Room 9'6" x 12'4", 1st Floor | Living Room 19'2" x 16'5", 1st Floor |
|---|---|---|
| Bedroom 15'6" x 9', 1st Floor | Bedroom 12' x 11'6", 1st Floor | Bedroom 8'4" x 8'1", 1st Floor |
| Other 15' x 15'6", Basement |
| ConstructionWood Frame |
|---|
| BasementInterior, Partially Finished |
| Exterior Features |
| Exterior Vinyl | Disability Features |
|---|---|
| Foundation Poured Concrete | House Color Green |
| Floors | Building Certifications |
| Roof Shingle-Asphalt | HERS Index |
| Directions |
|---|
| Lot Description, Open, Privately Maintained |
| Garage & Parking Attached, |
| Road Frontage 200 | Water Access |
|---|---|
| Suitable Use | Water Type |
| Driveway Gravel | Water Body |
| Flood Zone No | Zoning Residential |
| School District NA | Middle |
|---|---|
| Elementary | High |
| Heat Fuel Gas-LP/Bottle | Excluded |
|---|---|
| Heating/Cool None | Negotiable |
| Sewer Private | Parcel Access ROW |
| Water Drilled Well | ROW for Other Parcel |
| Water Heater Gas-Lp/Bottle | Financing |
| Cable Co | Documents |
| Electric Circuit Breaker(s) | Tax ID 660-208-10035 |

† The remarks published on this webpage originate from Listed By Robert Johnson of KW Vermont via the NNEREN IDX Program and do not represent the views and opinions of Coldwell Banker Hickok & Boardman. Coldwell Banker Hickok & Boardman Realty cannot be held responsible for possible violations of copyright resulting from the posting of any data from the NNEREN IDX Program.

 Back to Search Results
Back to Search Results