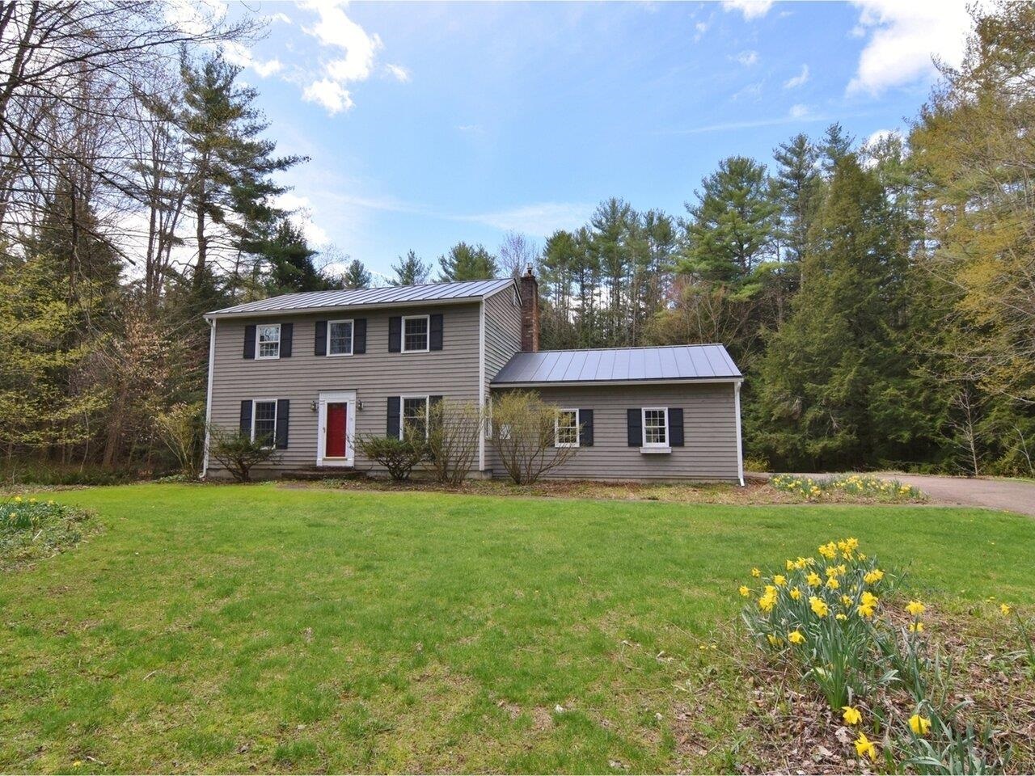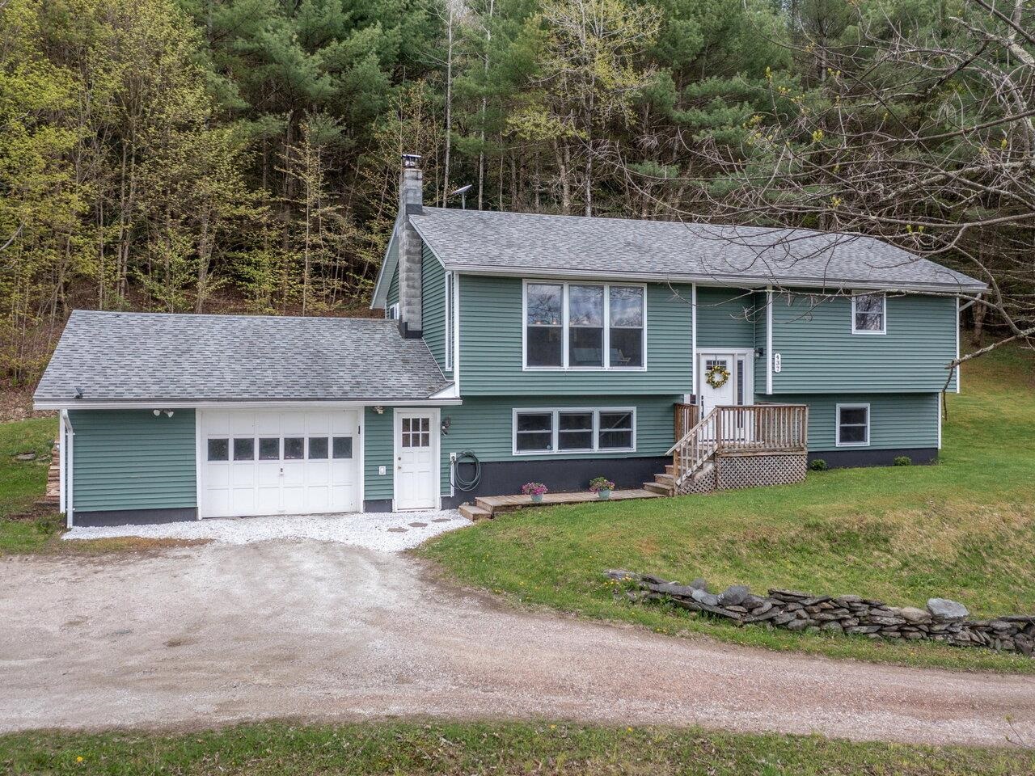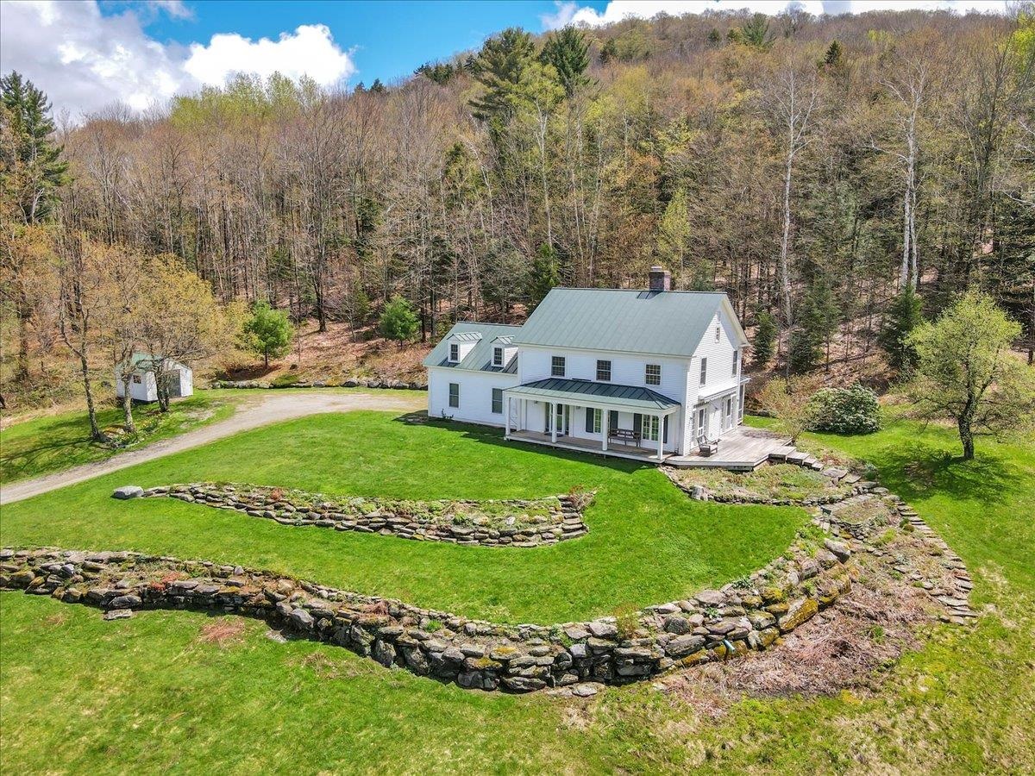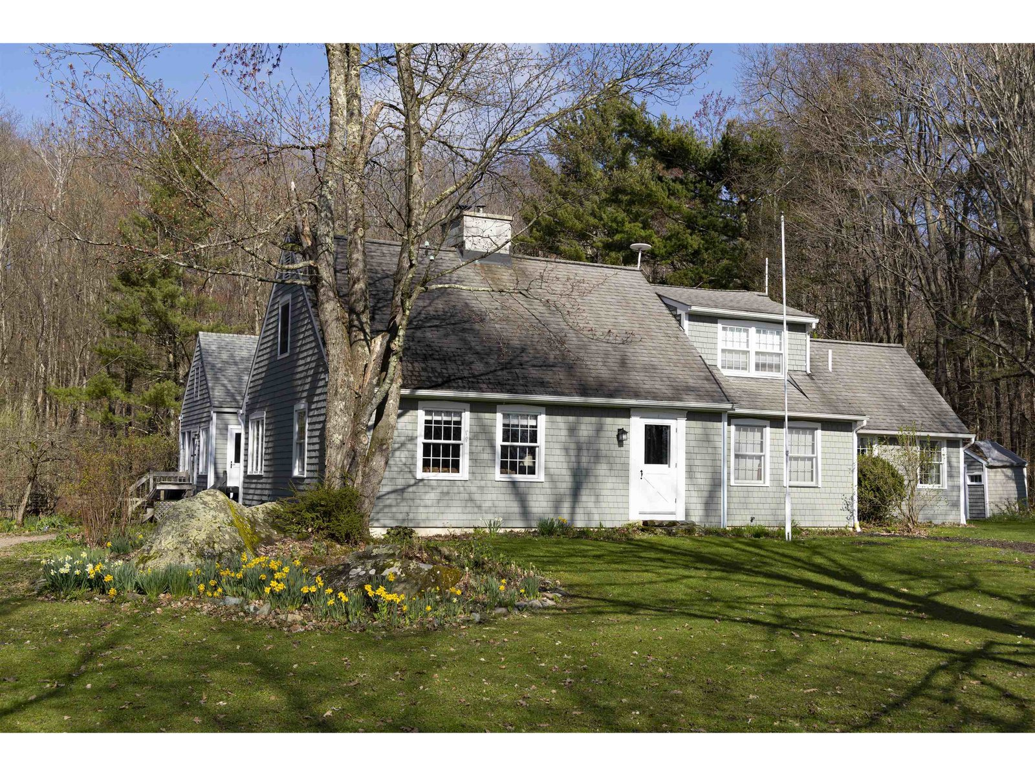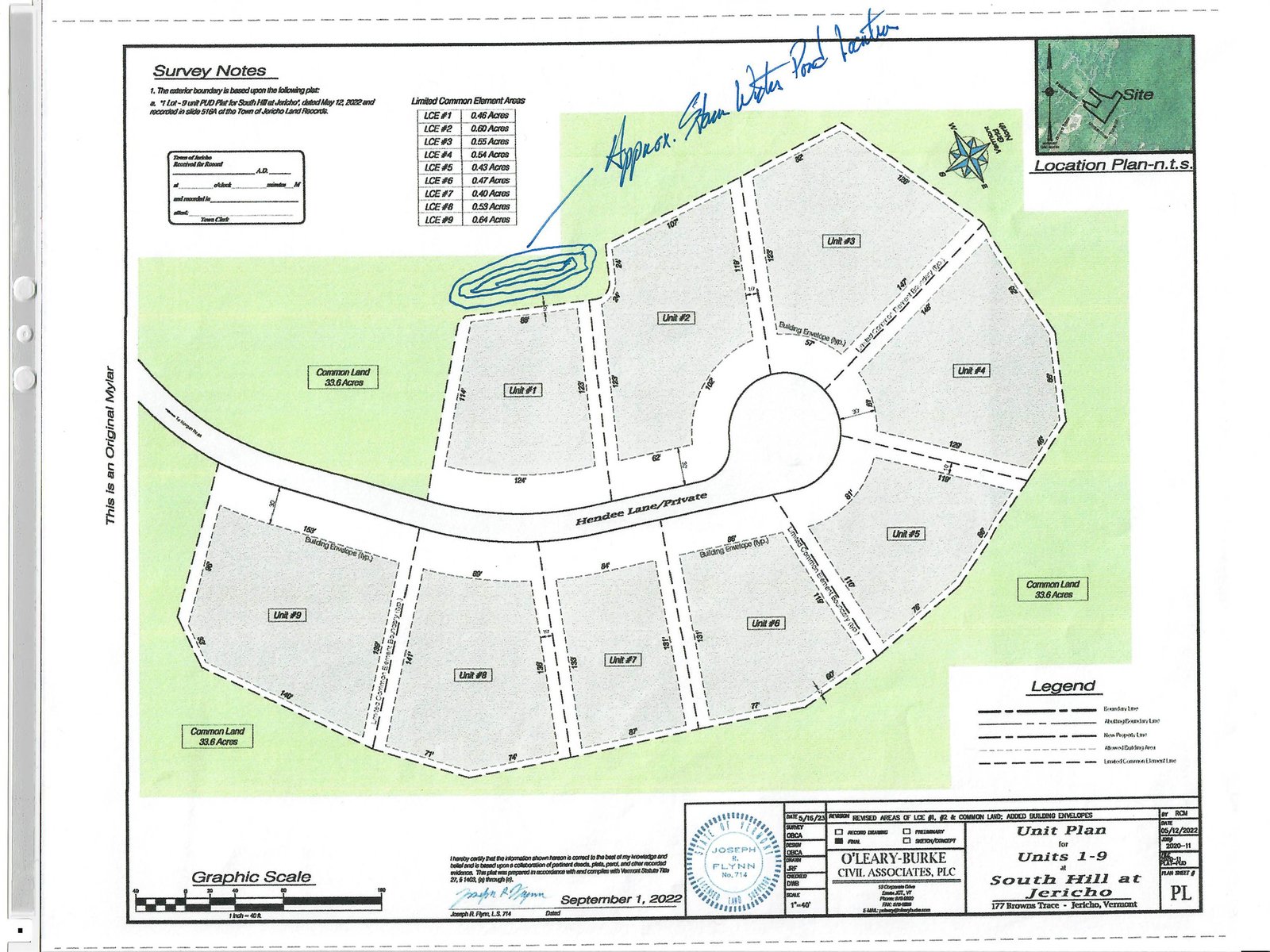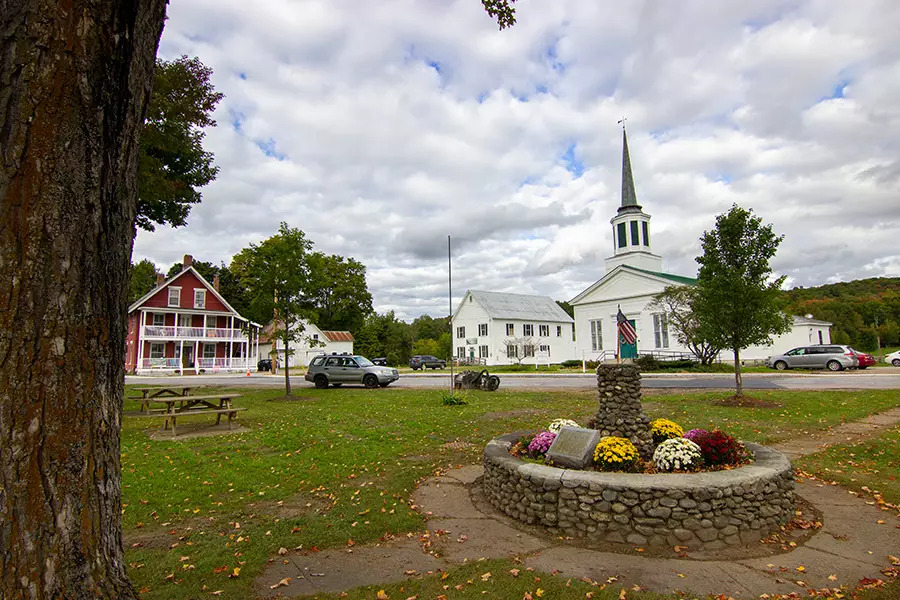Sold Status
$530,000 Sold Price
House Type
4 Beds
4 Baths
3,972 Sqft
Sold By RE/MAX North Professionals, Jeffersonville
Similar Properties for Sale
Request a Showing or More Info

Call: 802-863-1500
Mortgage Provider
Mortgage Calculator
$
$ Taxes
$ Principal & Interest
$
This calculation is based on a rough estimate. Every person's situation is different. Be sure to consult with a mortgage advisor on your specific needs.
Underhill
A very special architecturally designed home with three levels of living all oriented to take full advantage of fabulous views of Mt. Mansfield! Swim in your very own pond, pick apples from your trees, collect fresh eggs from your elaborate chicken coop, romp in an awesome tree house, sled down your yard in the winter....the list goes on and on! This 4 bedroom home has so much natural lighting. The open floor plan is ideal for entertaining or large holiday gatherings with family. Beautifully updated kitchen with new appliances has a large kitchen island and boasts a large walk in butler pantry/laundry room with lots of cupboards and a freezer. The 2nd story hosts the large master bedrooms suite with great mountain views, an enormous bath, a guest bedroom with full bath and a over-sized bonus room currently being used as the children's family bedroom. Several options of rooms in this home for you to choose as bedrooms vs. office vs. exercise room vs. craft room! In the lower level is a large family room with an exercise room, additional office/bedroom and a full bath. In addition, there is lots of space for storage. Just a truly, one of a kind fantastic home!! Only 20 minutes to Smuggler's Notch Ski Resort! †
Property Location
Property Details
| Sold Price $530,000 | Sold Date Sep 17th, 2018 | |
|---|---|---|
| List Price $595,000 | Total Rooms 10 | List Date Jul 12th, 2018 |
| MLS# 4706269 | Lot Size 5.090 Acres | Taxes $12,057 |
| Type House | Stories 2 | Road Frontage 334 |
| Bedrooms 4 | Style Contemporary | Water Frontage |
| Full Bathrooms 3 | Finished 3,972 Sqft | Construction No, Existing |
| 3/4 Bathrooms 1 | Above Grade 2,993 Sqft | Seasonal No |
| Half Bathrooms 0 | Below Grade 979 Sqft | Year Built 1989 |
| 1/4 Bathrooms 0 | Garage Size 2 Car | County Chittenden |
| Interior FeaturesBlinds, Cathedral Ceiling, Ceiling Fan, Dining Area, Fireplace - Gas, Fireplace - Wood, Kitchen Island, Living/Dining, Primary BR w/ BA, Natural Light, Skylight, Vaulted Ceiling, Walk-in Pantry |
|---|
| Equipment & AppliancesMicrowave, Freezer, Dryer, Range-Gas, Refrigerator, Dishwasher, Washer, CO Detector, Smoke Detectr-Hard Wired |
| Living Room 20x17'7, 1st Floor | Dining Room 13'1x8, 1st Floor | Kitchen 15'1x14, 1st Floor |
|---|---|---|
| Laundry Room 16x6'7, 1st Floor | Primary Bedroom 18'9x15'2, 2nd Floor | Bath - Full 9'5x16'7, 2nd Floor |
| Bedroom 15'3x11'2, 1st Floor | Office/Study 13'10x13'1, 2nd Floor | Bedroom 11x14'9, Basement |
| Exercise Room 14'3x14'4, 2nd Floor | Bonus Room 23'5x24 Currently kids bedroom, 2nd Floor | Loft 14'9x6, 2nd Floor |
| Family Room 24'4x12'8, Basement | Bedroom 11x14'9, Basement |
| ConstructionWood Frame |
|---|
| BasementWalkout, Finished, Interior Stairs, Full, Exterior Stairs, Stairs - Interior, Walkout |
| Exterior FeaturesDeck, Patio, Porch - Screened |
| Exterior Cedar, Clapboard | Disability Features 1st Floor Bedroom, 1st Floor Full Bathrm, 1st Floor Hrd Surfce Flr, 1st Floor Laundry |
|---|---|
| Foundation Concrete | House Color Tan |
| Floors Vinyl, Hardwood, Laminate | Building Certifications |
| Roof Standing Seam | HERS Index |
| DirectionsFrom Essex, Route 15 east to Jericho. Right on River Road then left on Irish Settlement. 2nd left onto Evergreen to #30 on the right. |
|---|
| Lot DescriptionUnknown, Mountain View, Sloping, Country Setting, Trail/Near Trail, Landscaped, Wooded, Rural Setting, Mountain, Near Skiing, Rural |
| Garage & Parking Under, Auto Open, Driveway, Garage |
| Road Frontage 334 | Water Access Owned |
|---|---|
| Suitable Use | Water Type Pond |
| Driveway Paved | Water Body Pond |
| Flood Zone Unknown | Zoning RES |
| School District Underhill ID School District | Middle Browns River Middle USD #17 |
|---|---|
| Elementary Underhill Central School | High Mt. Mansfield USD #17 |
| Heat Fuel Oil | Excluded |
|---|---|
| Heating/Cool None, Multi Zone, Hot Water, Baseboard | Negotiable |
| Sewer 1000 Gallon, Septic, Concrete, Septic | Parcel Access ROW Unknown |
| Water Drilled Well, Private | ROW for Other Parcel Unknown |
| Water Heater Domestic, Owned, Oil | Financing |
| Cable Co Comcast | Documents Deed, Property Disclosure |
| Electric Circuit Breaker(s), Solar PV Seller Owned | Tax ID 66020910197 |

† The remarks published on this webpage originate from Listed By of RE/MAX North Professionals via the NNEREN IDX Program and do not represent the views and opinions of Coldwell Banker Hickok & Boardman. Coldwell Banker Hickok & Boardman Realty cannot be held responsible for possible violations of copyright resulting from the posting of any data from the NNEREN IDX Program.

 Back to Search Results
Back to Search Results