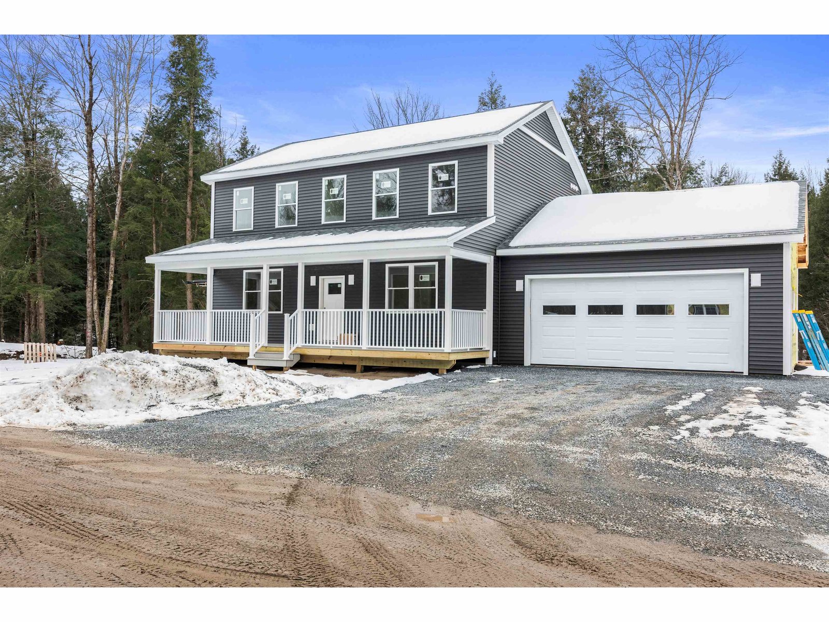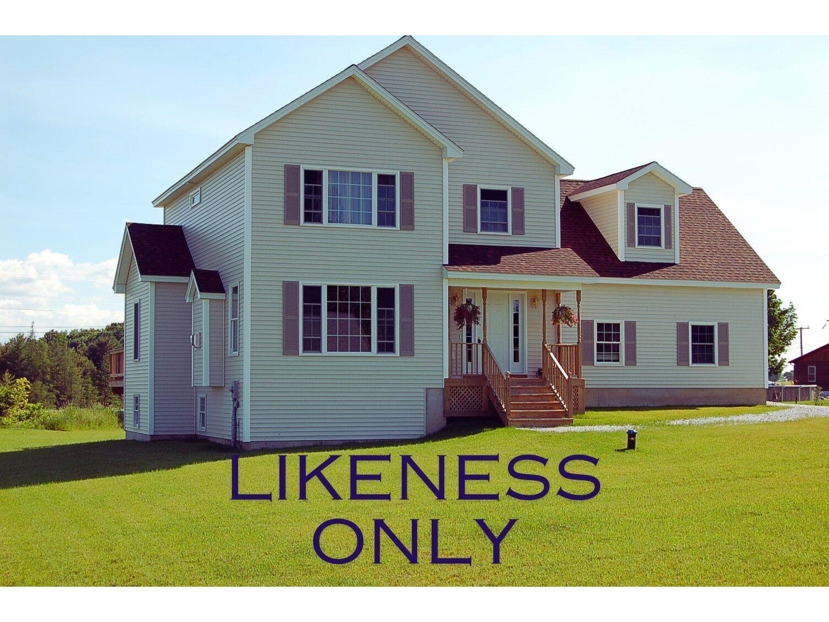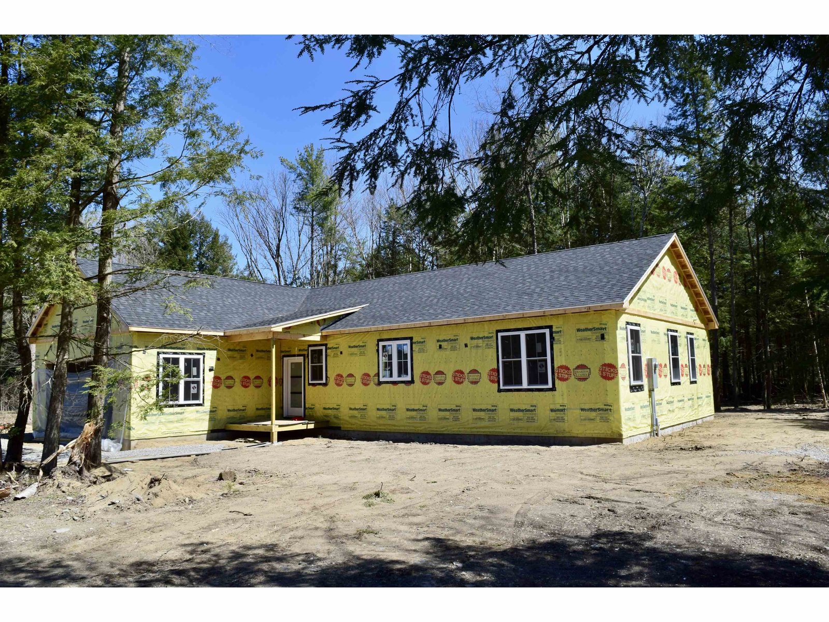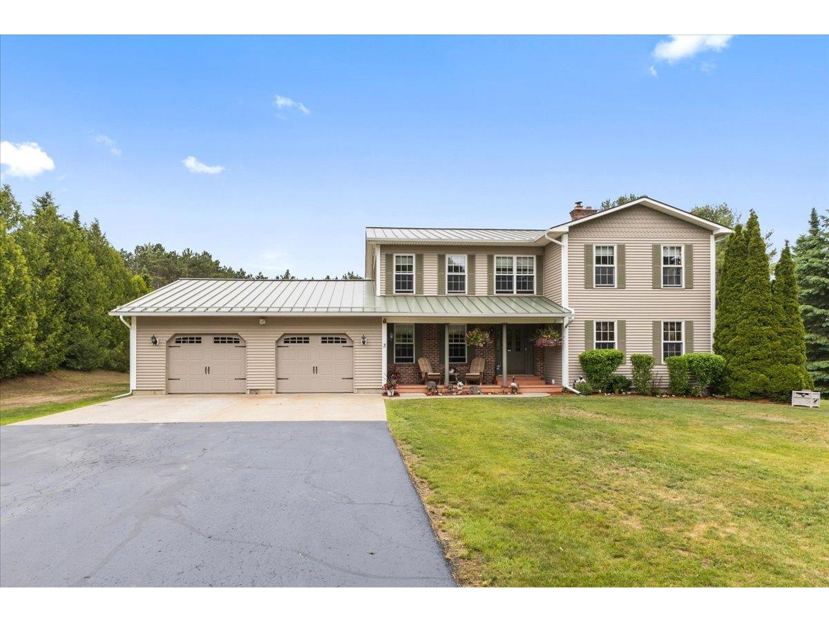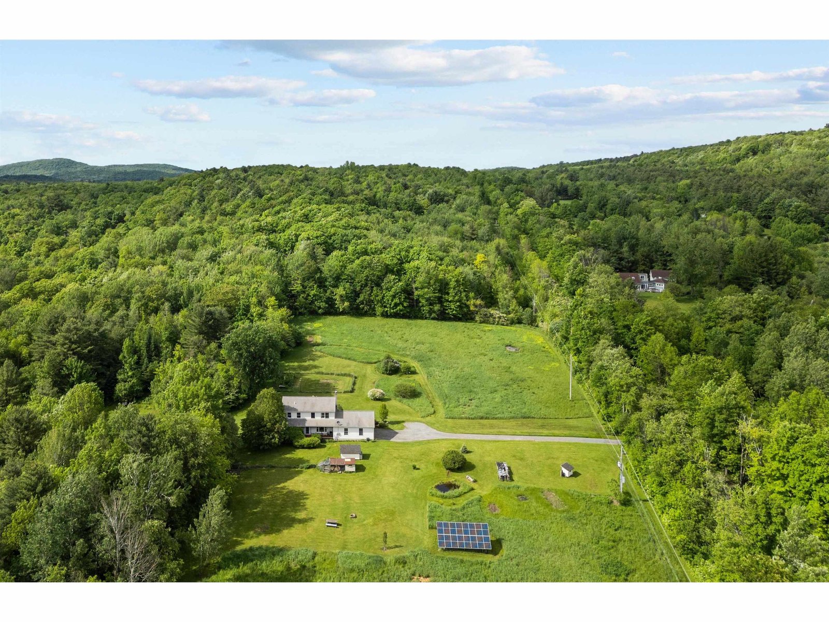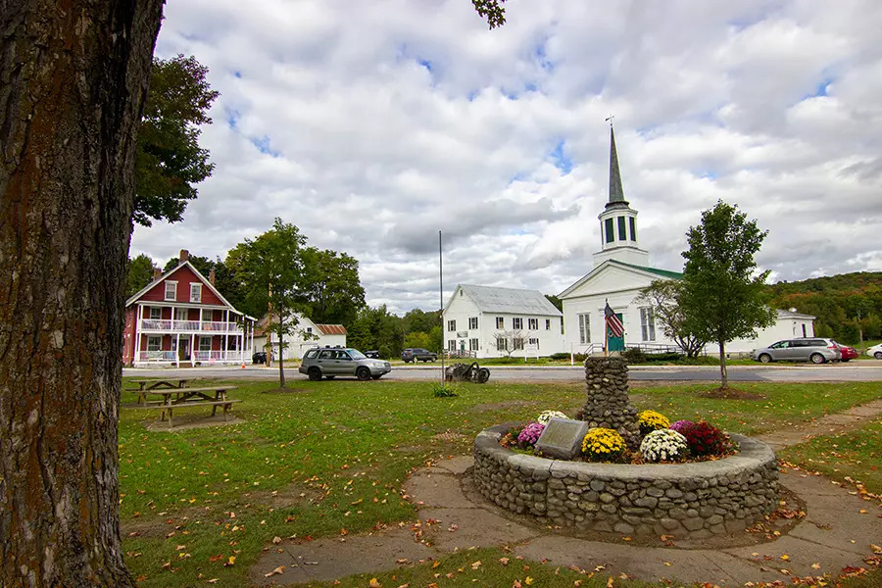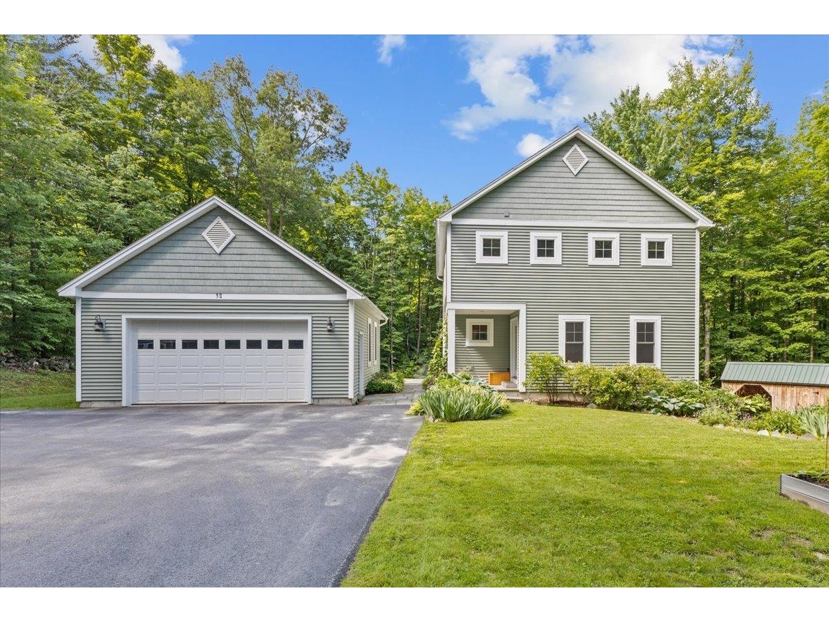Sold Status
$675,000 Sold Price
House Type
3 Beds
3 Baths
2,726 Sqft
Sold By Four Seasons Sotheby's Int'l Realty
Similar Properties for Sale
Request a Showing or More Info

Call: 802-863-1500
Mortgage Provider
Mortgage Calculator
$
$ Taxes
$ Principal & Interest
$
This calculation is based on a rough estimate. Every person's situation is different. Be sure to consult with a mortgage advisor on your specific needs.
Underhill
Sunny and spacious country home located on 4 private acres in Underhill. Built in 2007, this 3 bedroom 2.5 bathroom Colonial down a long, paved driveway has everything you’ve been looking for. Enter into the tiled mudroom with bench seating and separate storage cubbies for each member of the family. The main floor features open flow through kitchen, dining and living room. Enjoy preparing meals in your large kitchen with cork flooring, granite counters, tiled backsplash and stainless steel appliances. Serve meals at the breakfast bar, formal dining space or out the slider to your patio which is great for entertaining. Living room offers ample natural light, custom built-in bookshelf and beautiful hardwood floors. One can even work from home in peace from the office located off the mudroom. Second floor features primary suite with radiant heat and walk-in closet, two large bedrooms and full bathroom with laundry. The walkout finished basement makes for a great family room and playroom space with woodstove plus additional room for storage or another place for guests to rest. Outside you’ll find an outdoor sanctuary with oversized detached 2 car garage, woodshed, playset, raised garden beds and mature perennial garden beds all abutting your private wooded land. Fantastic location with easy access to Jericho or Essex for shopping, restaurants and schools or head north toward Smugglers Notch Resort for your recreational playground all within 20 minutes from your door. †
Property Location
Property Details
| Sold Price $675,000 | Sold Date Sep 20th, 2023 | |
|---|---|---|
| List Price $599,000 | Total Rooms 10 | List Date Jun 21st, 2023 |
| MLS# 4958068 | Lot Size 4.000 Acres | Taxes $8,073 |
| Type House | Stories 2 | Road Frontage 50 |
| Bedrooms 3 | Style Colonial | Water Frontage |
| Full Bathrooms 2 | Finished 2,726 Sqft | Construction No, Existing |
| 3/4 Bathrooms 0 | Above Grade 1,960 Sqft | Seasonal No |
| Half Bathrooms 1 | Below Grade 766 Sqft | Year Built 2007 |
| 1/4 Bathrooms 0 | Garage Size 2 Car | County Chittenden |
| Interior FeaturesCentral Vacuum, Ceiling Fan, Dining Area, Kitchen/Dining, Living/Dining, Primary BR w/ BA, Natural Light, Walk-in Closet, Wood Stove Insert, Laundry - 2nd Floor |
|---|
| Equipment & AppliancesRefrigerator, Microwave, Dishwasher, Freezer, Stove - Electric, CO Detector, Smoke Detector, Stove-Wood |
| Kitchen 14.4 X 12.9, 1st Floor | Dining Room 11.2 X 12.9, 1st Floor | Living Room 22.7 X 13.6, 1st Floor |
|---|---|---|
| Office/Study 10.6 X 9.6, 1st Floor | Mudroom 8.7 X 8.7, 1st Floor | Primary Bedroom 16.3 X 12.3, 2nd Floor |
| Bedroom 11.6 X 10.6, 2nd Floor | Bedroom 10.4 X 9.9, 2nd Floor | Family Room 26.3 X 21.11, Basement |
| Other 11.4 X 10.6, Basement |
| ConstructionWood Frame |
|---|
| BasementWalkout, Climate Controlled, Concrete, Daylight, Storage Space, Partially Finished, Full, Interior Stairs, Storage Space, Walkout, Exterior Access |
| Exterior FeaturesGarden Space, Natural Shade, Patio, Playground |
| Exterior Vinyl Siding | Disability Features |
|---|---|
| Foundation Concrete | House Color Green |
| Floors Carpet, Tile, Hardwood, Tile | Building Certifications |
| Roof Shingle-Asphalt | HERS Index |
| DirectionsFrom Route 15 in Jericho, travel approximately 5-6 miles, heading towards Cambridge. Across from Scatchards Lamps turn right onto Cloverdale and keep going straight up the hill. It is the last house on the right, see sign. |
|---|
| Lot DescriptionYes, Wooded, Secluded, Landscaped |
| Garage & Parking Detached, Auto Open, Driveway, Garage |
| Road Frontage 50 | Water Access |
|---|---|
| Suitable Use | Water Type |
| Driveway Paved | Water Body |
| Flood Zone No | Zoning Residential |
| School District Chittenden East | Middle Browns River Middle USD #17 |
|---|---|
| Elementary Underhill Central School | High Mt. Mansfield USD #17 |
| Heat Fuel Gas-LP/Bottle | Excluded Generator, washer/dryer, humidifiers, dehumidifiers |
|---|---|
| Heating/Cool None, Radiant, Hot Water, Baseboard | Negotiable |
| Sewer 1000 Gallon, Septic | Parcel Access ROW |
| Water Drilled Well | ROW for Other Parcel |
| Water Heater Gas-Lp/Bottle | Financing |
| Cable Co Xfinity | Documents Survey, Property Disclosure, Deed |
| Electric Circuit Breaker(s), 200 Amp | Tax ID 660-291-0070 |

† The remarks published on this webpage originate from Listed By Jeffrey Amato of Vermont Real Estate Company via the NNEREN IDX Program and do not represent the views and opinions of Coldwell Banker Hickok & Boardman. Coldwell Banker Hickok & Boardman Realty cannot be held responsible for possible violations of copyright resulting from the posting of any data from the NNEREN IDX Program.

 Back to Search Results
Back to Search Results