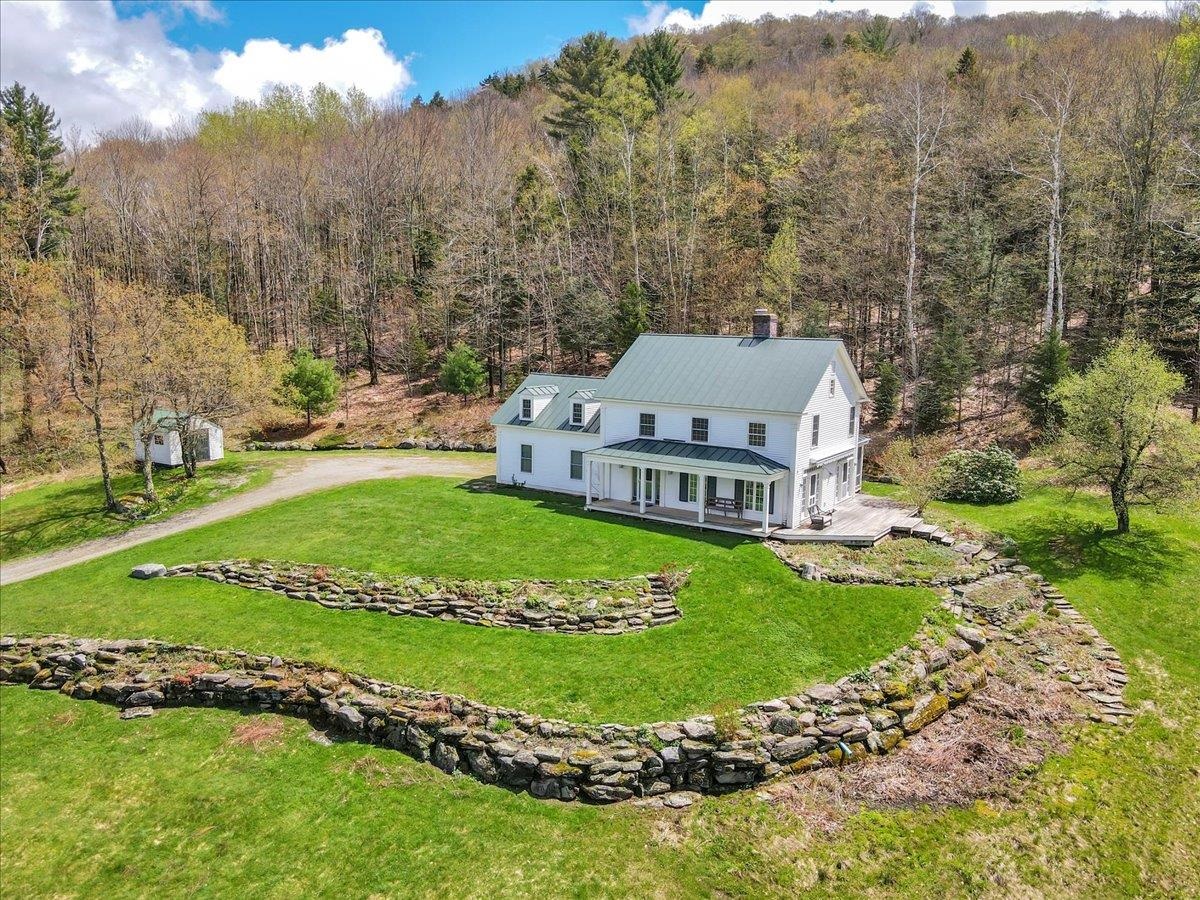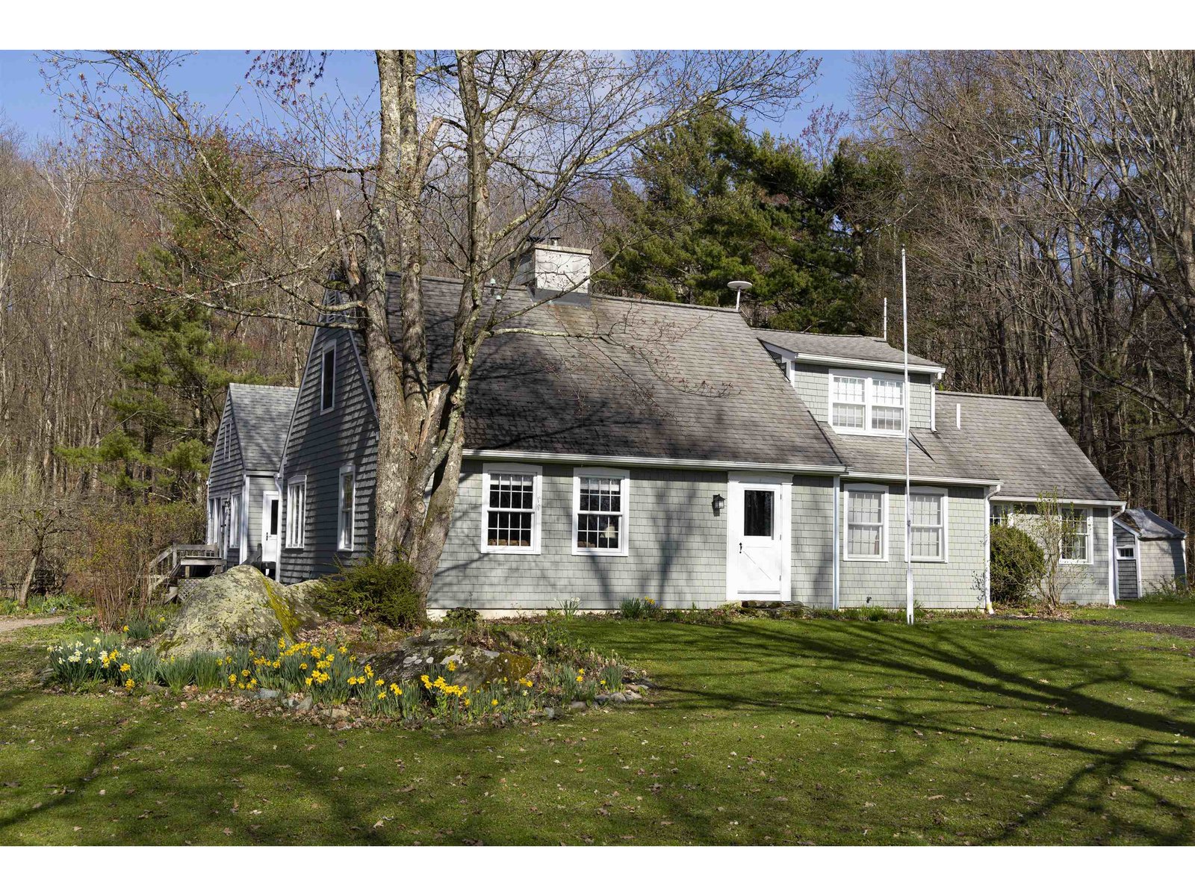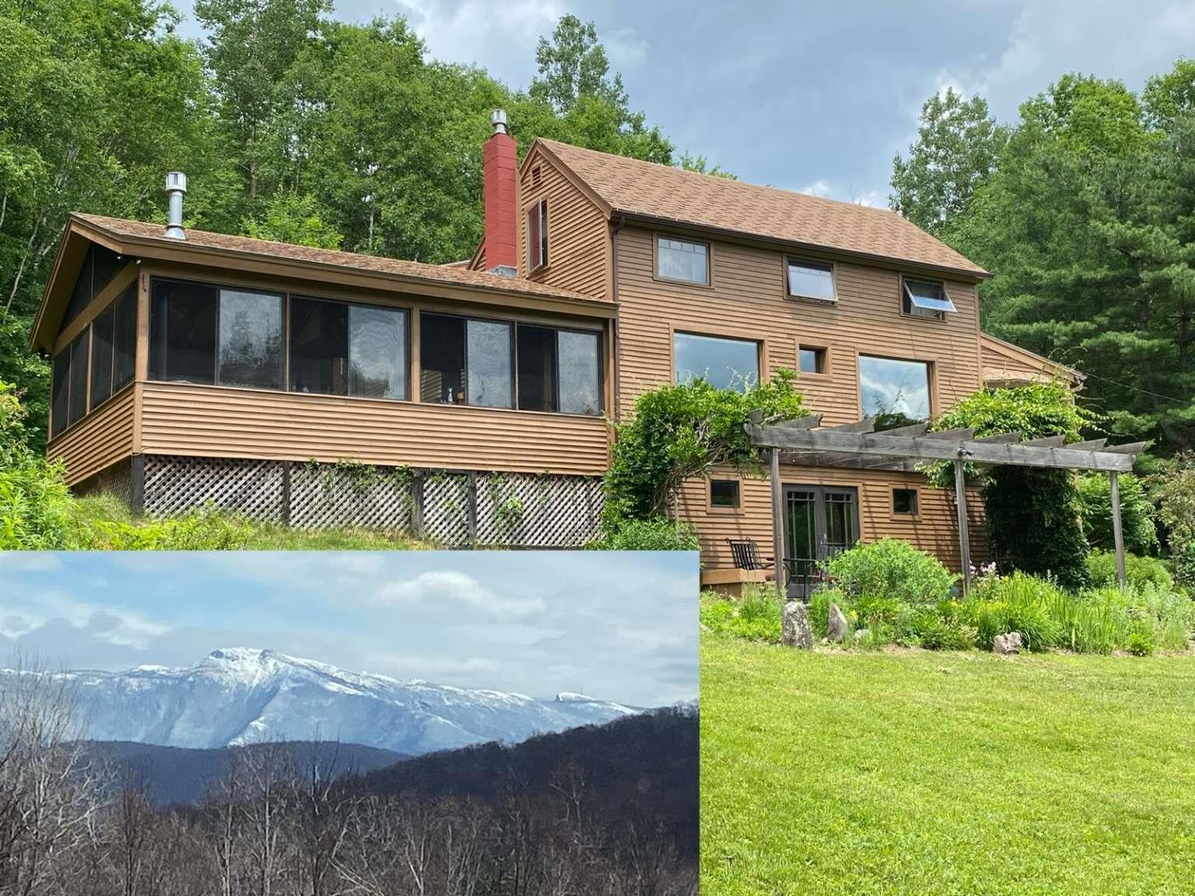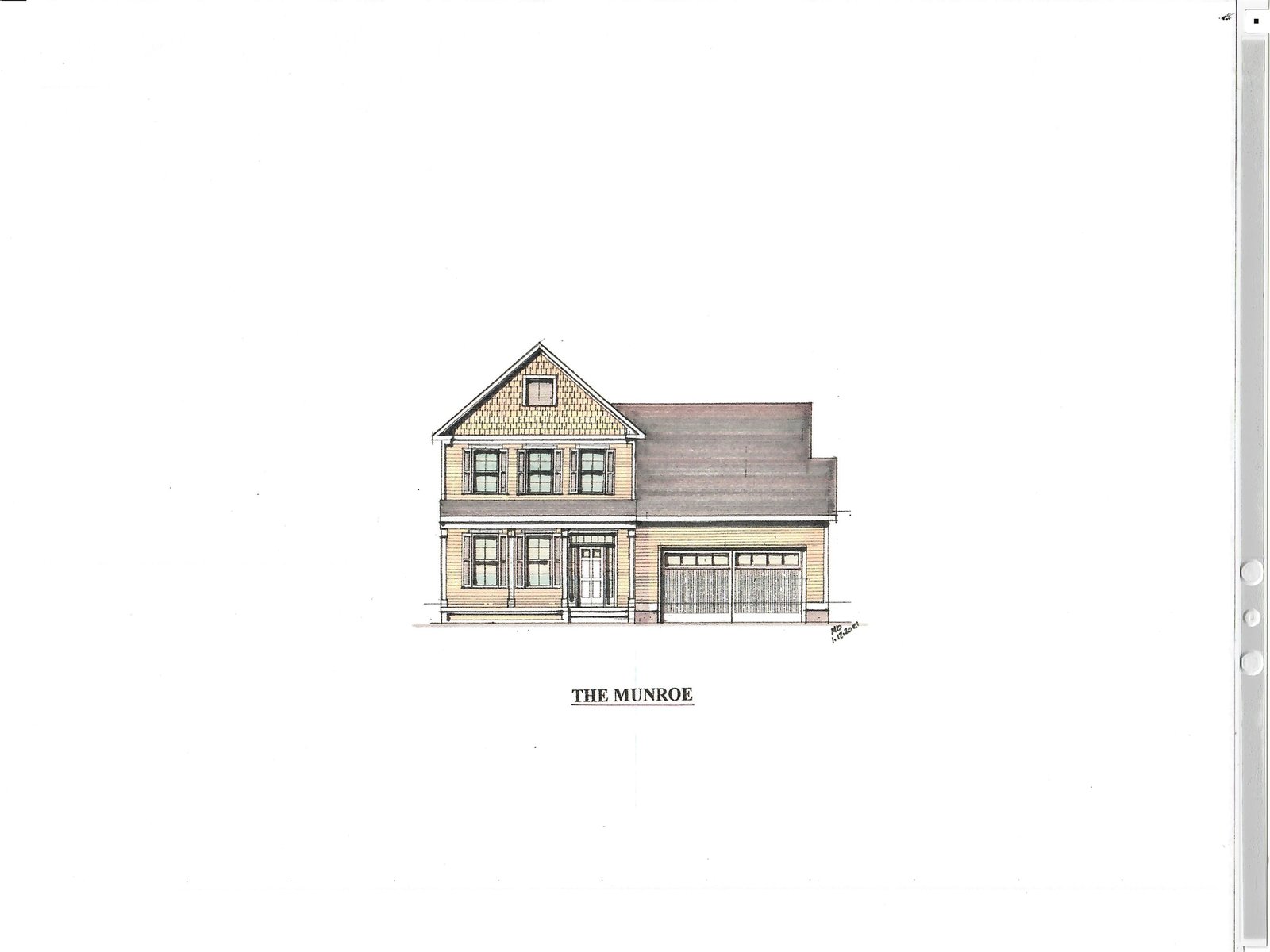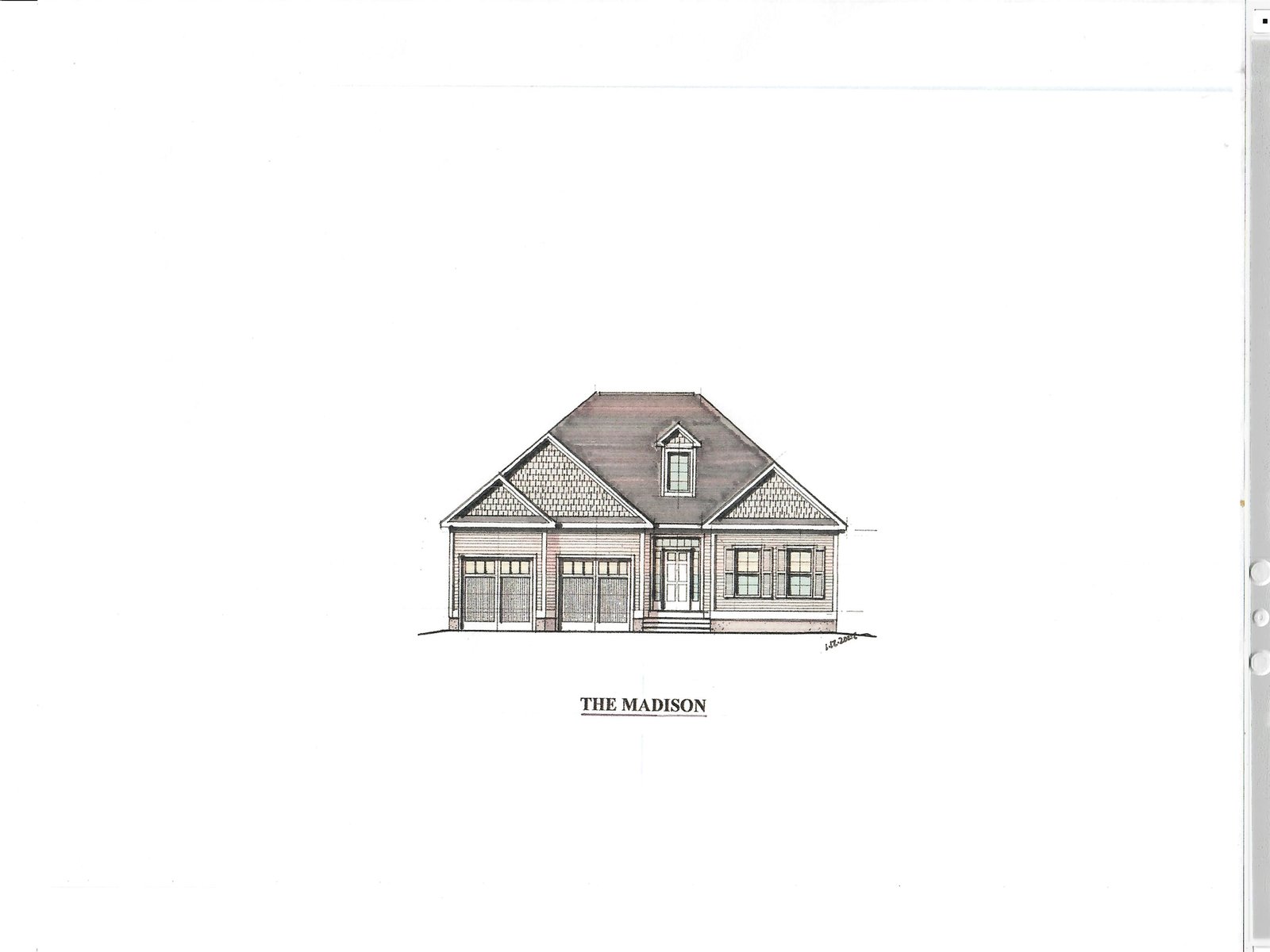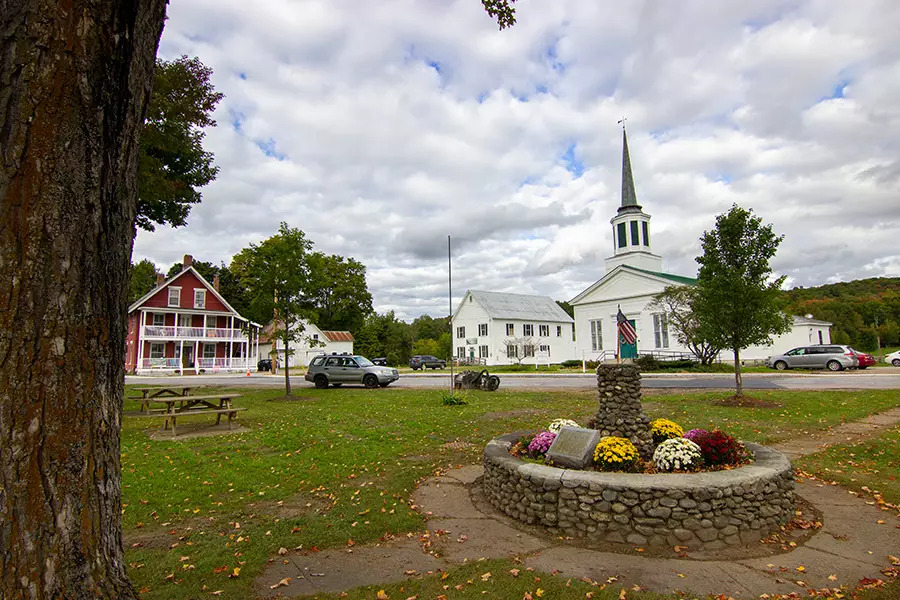Sold Status
$605,000 Sold Price
House Type
4 Beds
3 Baths
3,527 Sqft
Sold By
Similar Properties for Sale
Request a Showing or More Info

Call: 802-863-1500
Mortgage Provider
Mortgage Calculator
$
$ Taxes
$ Principal & Interest
$
This calculation is based on a rough estimate. Every person's situation is different. Be sure to consult with a mortgage advisor on your specific needs.
Underhill
This stately home is perched upon a 13+ acres country oasis. With plenty of roaming room for horses this private estate offers a true retreat yet is just 15 minutes to shopping and amenities. Effective radiant heat, powered by 135,000 BTU wood gasification boiler,will keep you comfortable in the chillier months. Master bedroom suite on 1st floor with Kohler steam shower, Maax whirlpool w/color therapy. 3 bedrooms upstairs with large bonus room which has a separate entrance-great for playroom, office, or guest quarters. Walk-out basement with finished game room and exercise room. Hardwood floors and breakfast nook overlooking in-ground pool and large yard. Large 30x50 barn/garage/workshop with clear span steel beam, radiant floor heat and running water. A unique fine home. †
Property Location
Property Details
| Sold Price $605,000 | Sold Date Nov 30th, 2015 | |
|---|---|---|
| List Price $619,900 | Total Rooms 10 | List Date Mar 25th, 2015 |
| MLS# 4409024 | Lot Size 13.800 Acres | Taxes $15,676 |
| Type House | Stories 2 | Road Frontage 160 |
| Bedrooms 4 | Style Contemporary | Water Frontage |
| Full Bathrooms 2 | Finished 3,527 Sqft | Construction Existing |
| 3/4 Bathrooms 0 | Above Grade 3,527 Sqft | Seasonal No |
| Half Bathrooms 1 | Below Grade 0 Sqft | Year Built 1993 |
| 1/4 Bathrooms 0 | Garage Size 2 Car | County Chittenden |
| Interior FeaturesKitchen, Living Room, Central Vacuum, Kitchen/Dining, Primary BR with BA, Walk-in Pantry, Pantry, Wood Stove, Cable |
|---|
| Equipment & AppliancesMicrowave, Dishwasher, Disposal, Range-Gas, Refrigerator, Dryer, Air Conditioner, Central Vacuum, CO Detector, Dehumidifier, Satellite Dish |
| Primary Bedroom 15 x 16 1st Floor | 2nd Bedroom 15 x 12 2nd Floor | 3rd Bedroom 16x 12 2nd Floor |
|---|---|---|
| 4th Bedroom 16x 12 2nd Floor | Living Room 15 x 16 | Kitchen 15 x 12 |
| Dining Room 12 x 12 1st Floor | Family Room 13 x 14 | Full Bath 1st Floor |
| Half Bath 1st Floor | Full Bath 2nd Floor |
| ConstructionExisting |
|---|
| BasementWalkout, Partially Finished, Full |
| Exterior FeaturesShed, Pool-In Ground, Barn, Deck |
| Exterior Vinyl | Disability Features |
|---|---|
| Foundation Concrete | House Color Grey |
| Floors Vinyl, Tile, Carpet, Hardwood | Building Certifications |
| Roof Shingle-Asphalt | HERS Index |
| DirectionsFrom Rte 15 right onto River Road, left onto Pleasant Valley Rd, left onto Irish Settlement Rd house is on left. |
|---|
| Lot DescriptionCountry Setting, Secluded, Walking Trails, Horse Prop, Rural Setting |
| Garage & Parking Attached |
| Road Frontage 160 | Water Access |
|---|---|
| Suitable Use | Water Type |
| Driveway Gravel | Water Body |
| Flood Zone No | Zoning Res |
| School District Chittenden East | Middle Browns River Middle USD #17 |
|---|---|
| Elementary Underhill Central School | High Mt. Mansfield USD #17 |
| Heat Fuel Wood, Gas-LP/Bottle, Oil | Excluded Freezer |
|---|---|
| Heating/Cool Radiant, In Floor | Negotiable |
| Sewer 1000 Gallon, Septic, Leach Field, Concrete | Parcel Access ROW |
| Water Drilled Well | ROW for Other Parcel |
| Water Heater Owned, Oil, Other | Financing |
| Cable Co comcast | Documents |
| Electric 200 Amp, Circuit Breaker(s) | Tax ID 66020910306 |

† The remarks published on this webpage originate from Listed By Mike Conroy of KW Vermont via the NNEREN IDX Program and do not represent the views and opinions of Coldwell Banker Hickok & Boardman. Coldwell Banker Hickok & Boardman Realty cannot be held responsible for possible violations of copyright resulting from the posting of any data from the NNEREN IDX Program.

 Back to Search Results
Back to Search Results