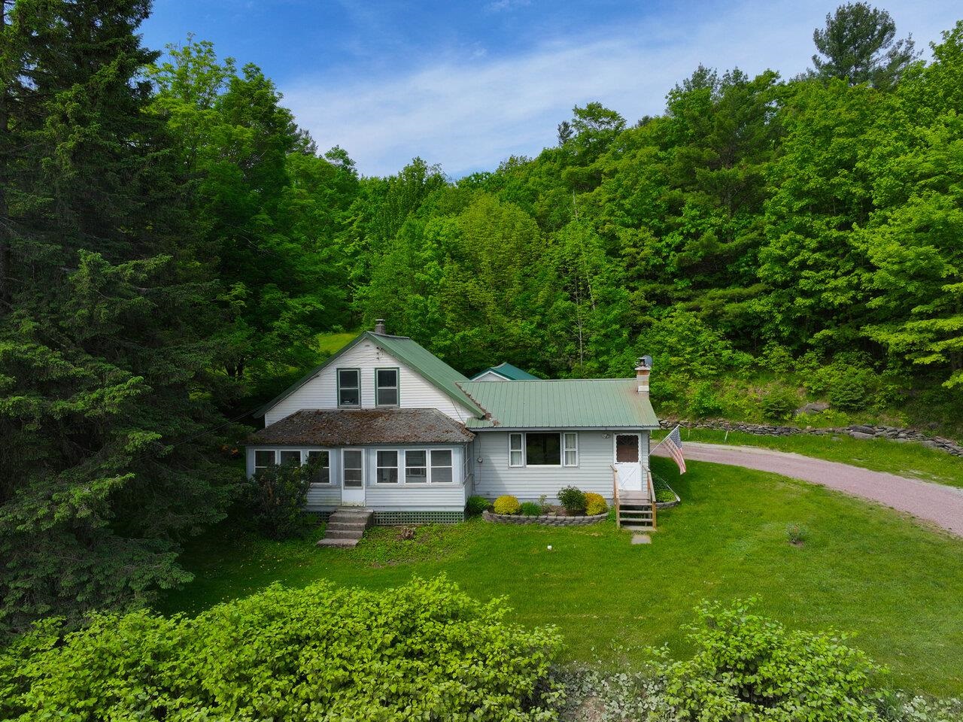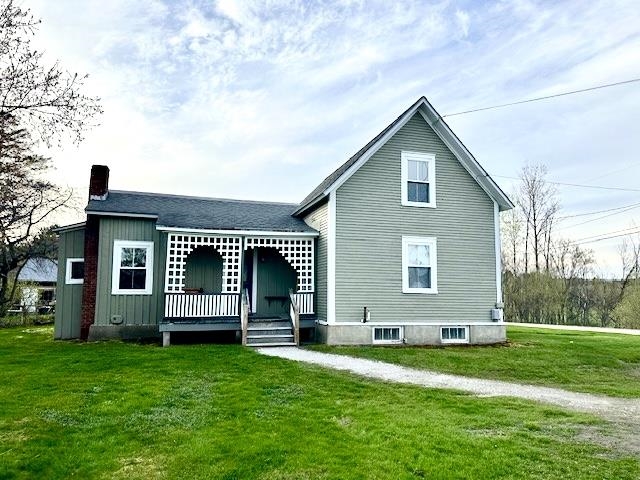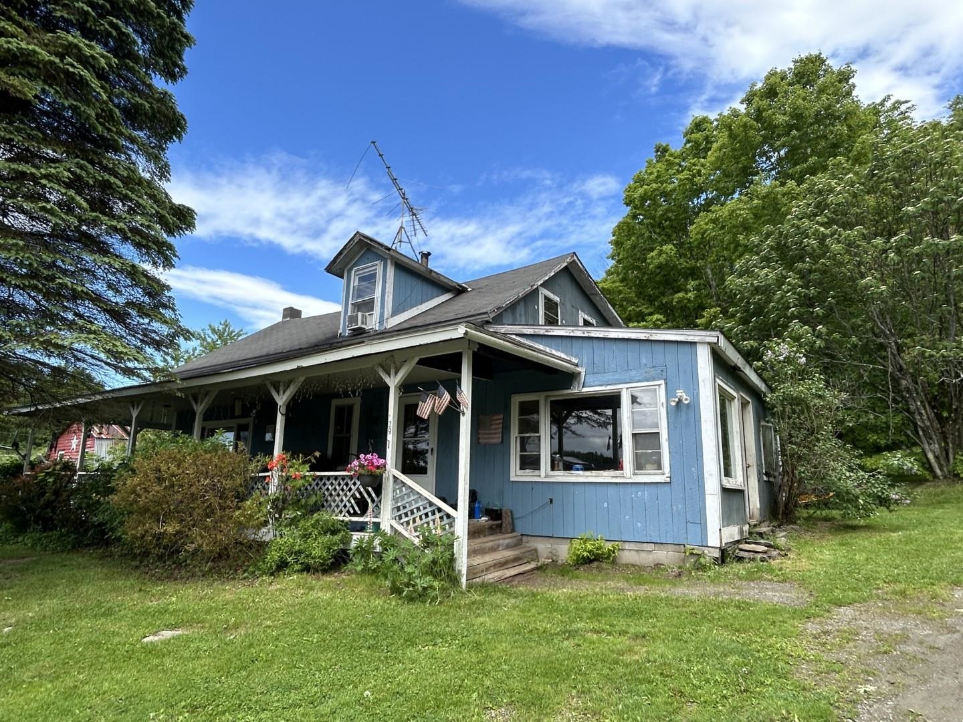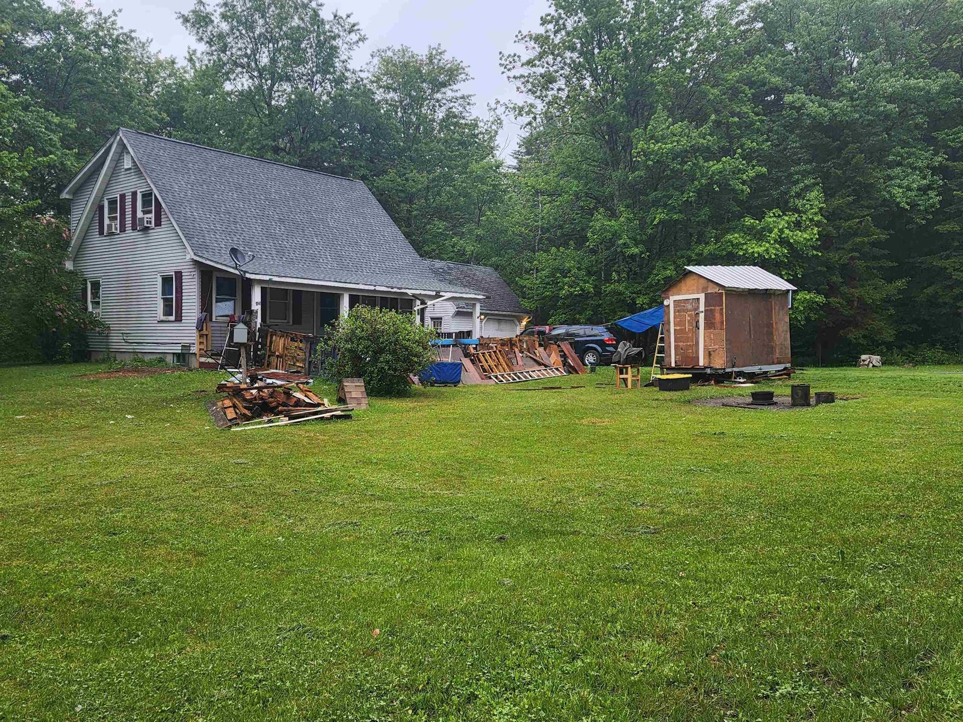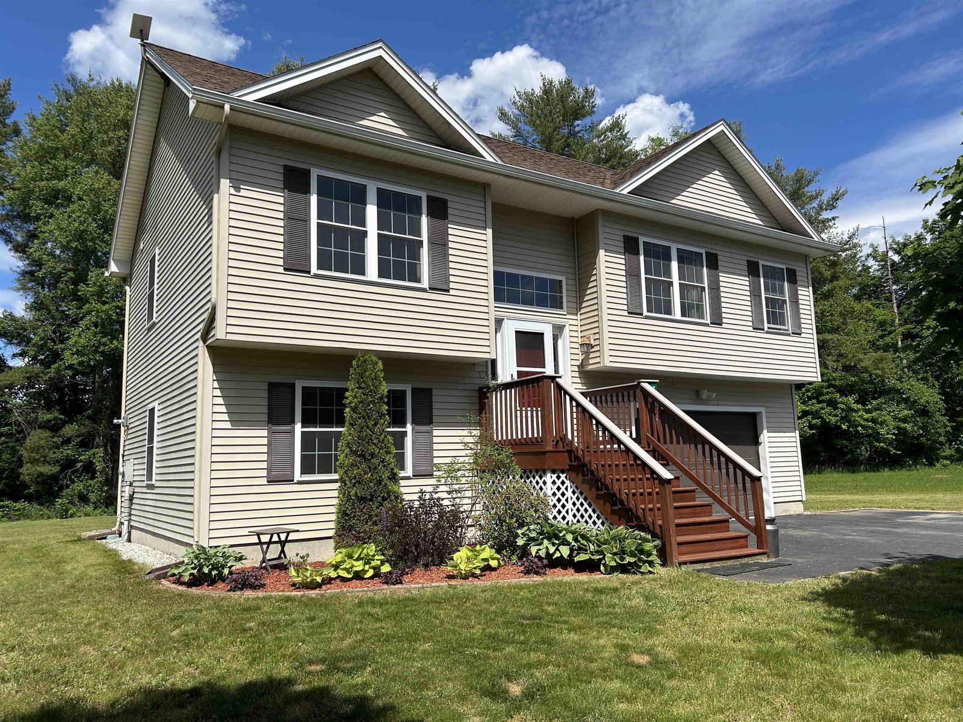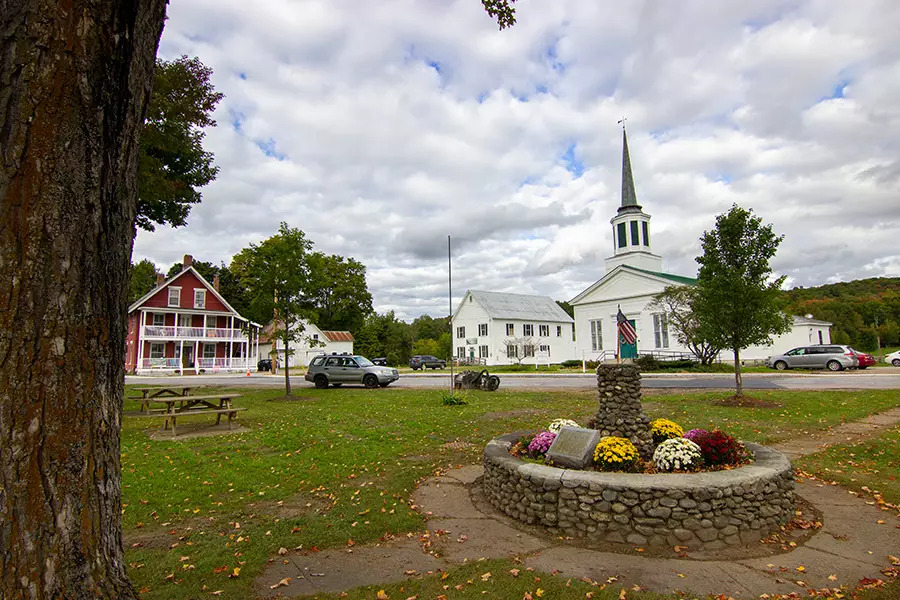Sold Status
$320,000 Sold Price
House Type
3 Beds
2 Baths
1,744 Sqft
Sold By RE/MAX North Professionals
Similar Properties for Sale
Request a Showing or More Info

Call: 802-863-1500
Mortgage Provider
Mortgage Calculator
$
$ Taxes
$ Principal & Interest
$
This calculation is based on a rough estimate. Every person's situation is different. Be sure to consult with a mortgage advisor on your specific needs.
Underhill
Extremely well maintained privately situated home conveniently located to Underhill Village. The character of this home is evident from the cherry,oak and slate floors to antique wood and glass doors to the arched doorways to the cathedral ceiling and lots of windows. Professionally landscaped with lots of blueberry and raspberry bushes and vegetable garden area as well. This home truly is in move-in condition! †
Property Location
Property Details
| Sold Price $320,000 | Sold Date Sep 30th, 2016 | |
|---|---|---|
| List Price $335,000 | Total Rooms 8 | List Date Jul 4th, 2016 |
| MLS# 4501911 | Lot Size 3.700 Acres | Taxes $4,874 |
| Type House | Stories 1 1/2 | Road Frontage |
| Bedrooms 3 | Style Saltbox, Contemporary | Water Frontage |
| Full Bathrooms 1 | Finished 1,744 Sqft | Construction No, Existing |
| 3/4 Bathrooms 0 | Above Grade 1,744 Sqft | Seasonal No |
| Half Bathrooms 1 | Below Grade 0 Sqft | Year Built 1981 |
| 1/4 Bathrooms 0 | Garage Size 0 Car | County Chittenden |
| Interior FeaturesAttic, Cathedral Ceiling, Draperies, Kitchen Island, Kitchen/Living, Laundry Hook-ups, Lead/Stain Glass, Primary BR w/ BA, Natural Woodwork, Soaking Tub, Walk-in Closet |
|---|
| Equipment & AppliancesRefrigerator, Washer, Dishwasher, Range-Electric, Dryer, Smoke Detector, Wood Stove |
| Kitchen 10x14, 1st Floor | Living Room 15x17, 1st Floor | Office/Study 10x13, 1st Floor |
|---|---|---|
| Primary Bedroom 12x14, 1st Floor | Bedroom 12x15, 2nd Floor | Bedroom 10x10, 2nd Floor |
| Other 14x16, 2nd Floor | Other 6x8, 1st Floor |
| ConstructionWood Frame |
|---|
| BasementWalkout, Unfinished, Interior Stairs, Crawl Space, Full |
| Exterior FeaturesShed, Window Screens |
| Exterior Cedar, Clapboard | Disability Features 1st Floor 1/2 Bathrm, 1st Floor Bedroom |
|---|---|
| Foundation Block | House Color |
| Floors Tile, Softwood, Slate/Stone, Hardwood | Building Certifications |
| Roof Standing Seam | HERS Index |
| DirectionsRte 15 to Underhill Flats, turn right on to Poker Hill Rd just past Fire station, driveway is .3M on left, see sign |
|---|
| Lot Description, View, Walking Trails, Country Setting, Trail/Near Trail, Secluded, Wooded, Rural Setting, Near Bus/Shuttle, Village |
| Garage & Parking , , 6+ Parking Spaces |
| Road Frontage | Water Access |
|---|---|
| Suitable Use | Water Type |
| Driveway Gravel | Water Body |
| Flood Zone No | Zoning Res |
| School District Chittenden East | Middle Browns River Middle USD #17 |
|---|---|
| Elementary Underhill ID School | High Mt. Mansfield USD #17 |
| Heat Fuel Wood, Oil | Excluded coat rack and Korean panels on entry door |
|---|---|
| Heating/Cool Multi Zone, Multi Zone, Hot Water, Baseboard | Negotiable Freezer |
| Sewer 1000 Gallon | Parcel Access ROW |
| Water Public | ROW for Other Parcel |
| Water Heater Domestic | Financing |
| Cable Co | Documents Plot Plan, Property Disclosure, Deed, Survey |
| Electric 100 Amp | Tax ID 660-208-10121 |

† The remarks published on this webpage originate from Listed By Mike Timbers of Blue Spruce Realty, Inc. via the NNEREN IDX Program and do not represent the views and opinions of Coldwell Banker Hickok & Boardman. Coldwell Banker Hickok & Boardman Realty cannot be held responsible for possible violations of copyright resulting from the posting of any data from the NNEREN IDX Program.

 Back to Search Results
Back to Search Results