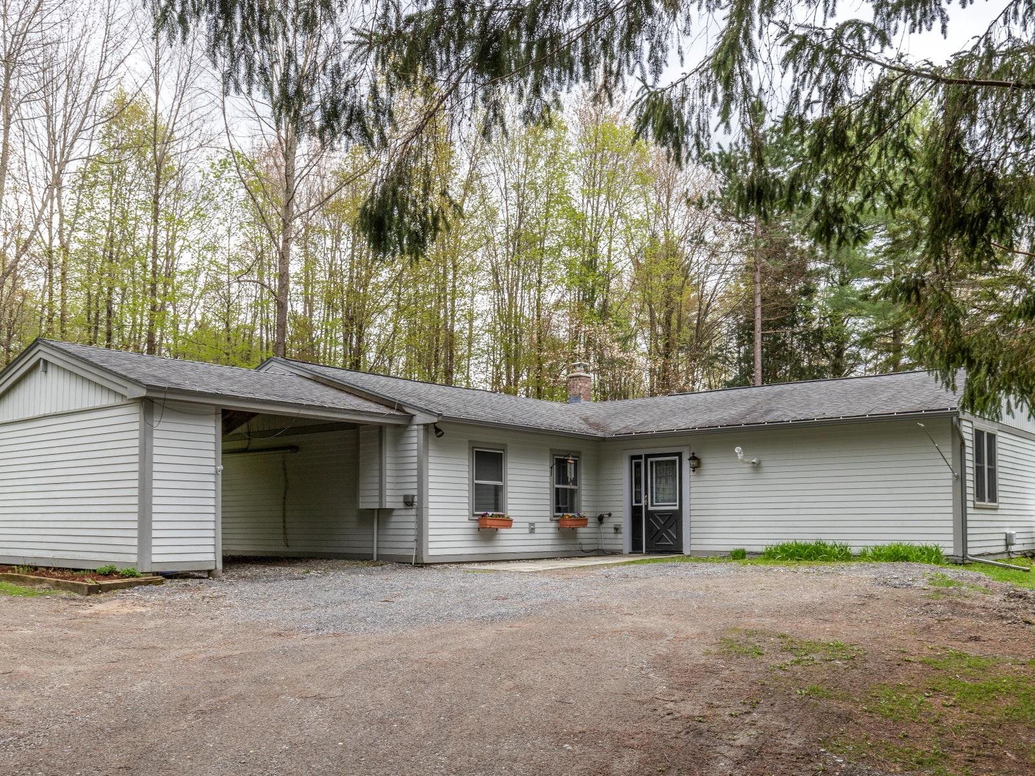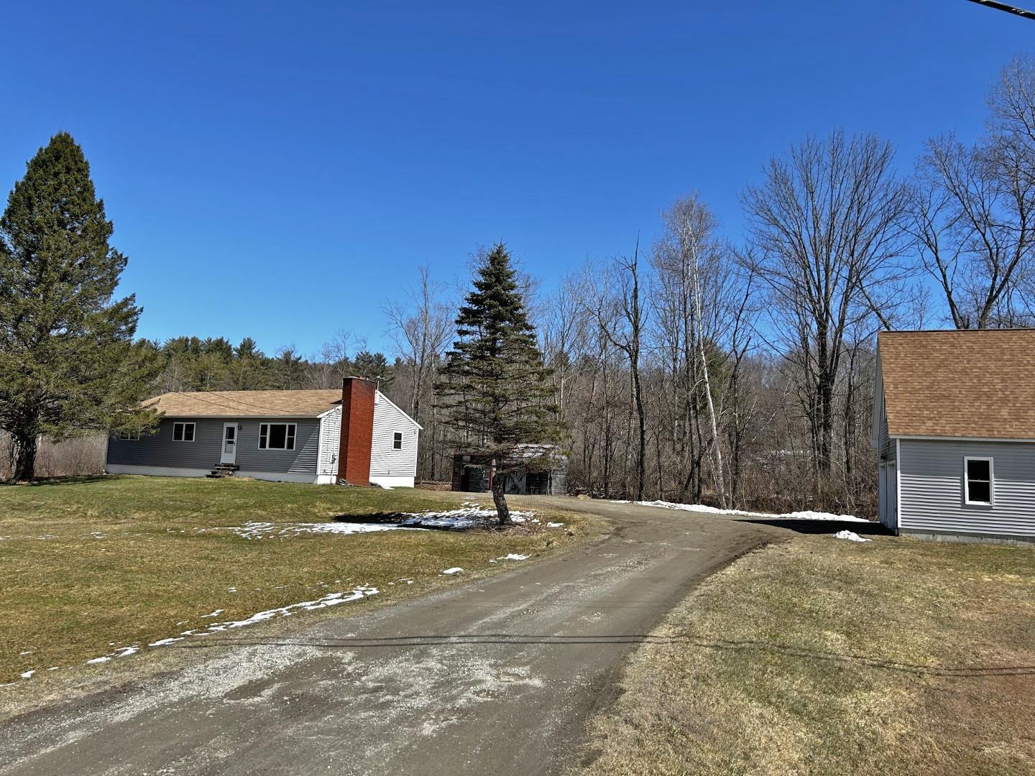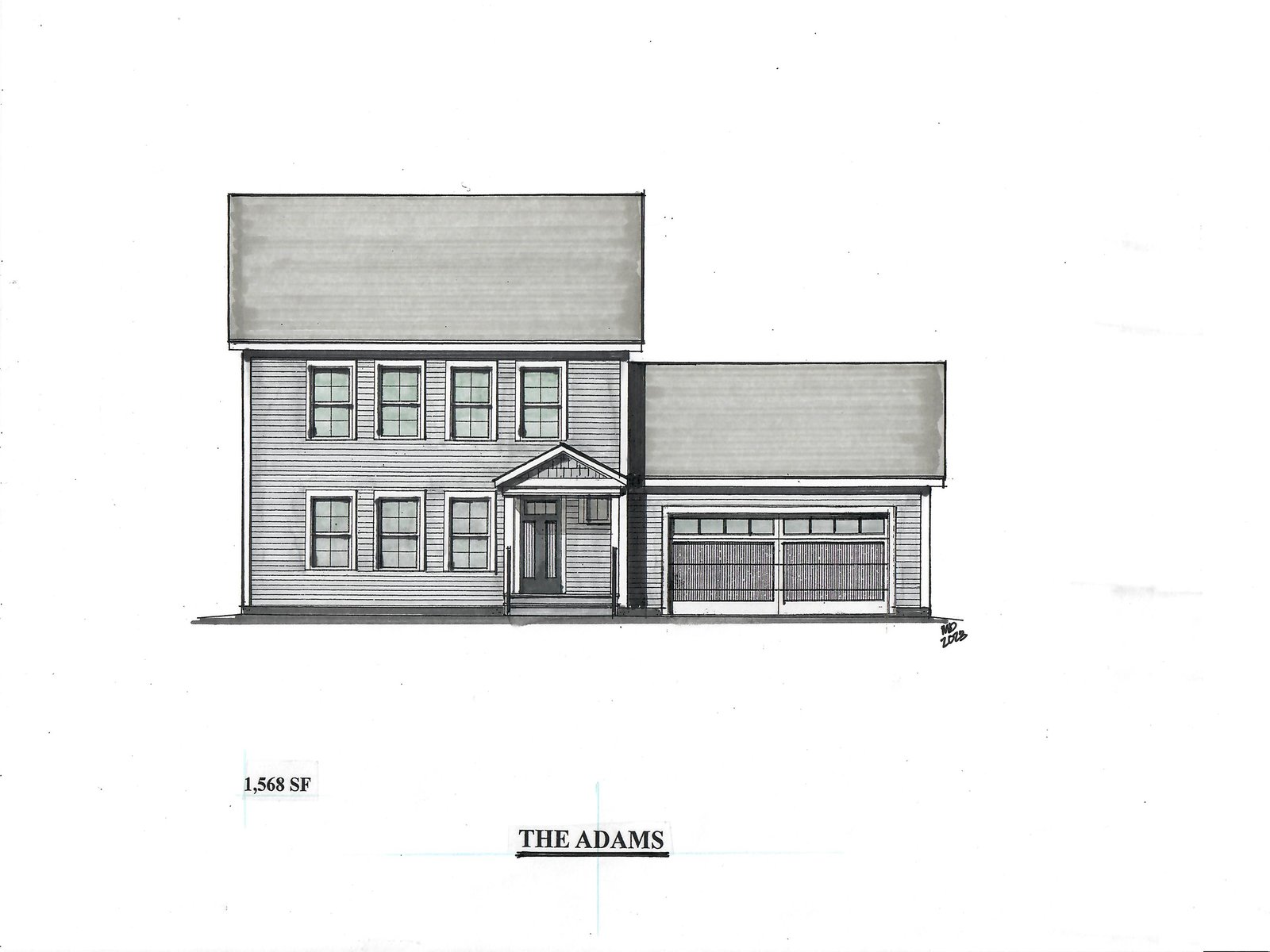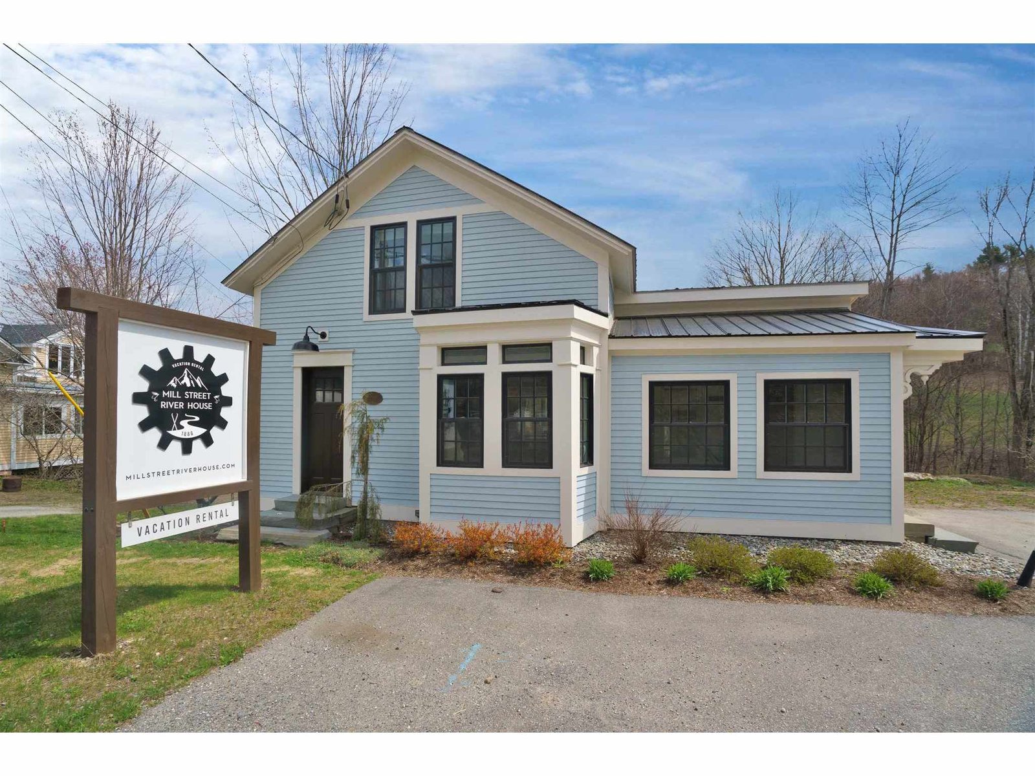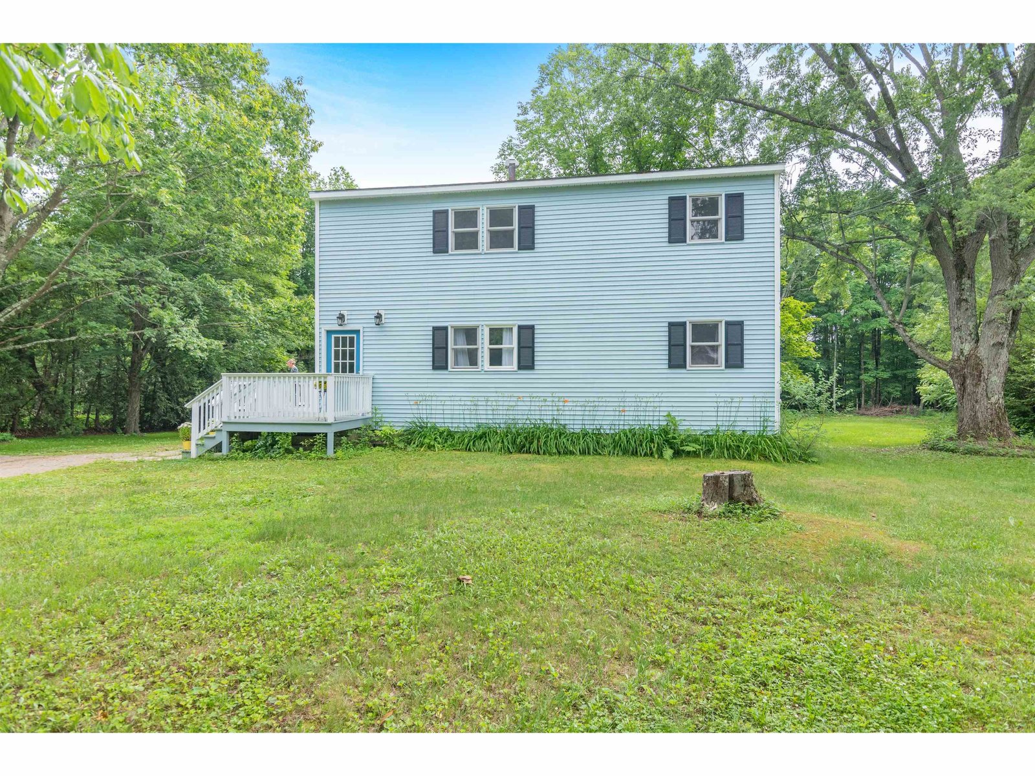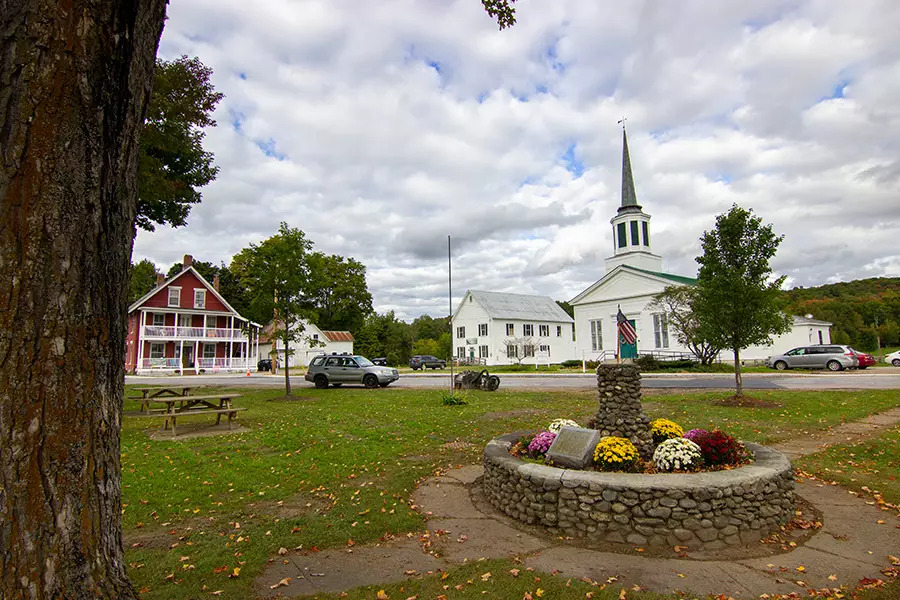Sold Status
$483,000 Sold Price
House Type
3 Beds
3 Baths
2,772 Sqft
Sold By
Similar Properties for Sale
Request a Showing or More Info

Call: 802-863-1500
Mortgage Provider
Mortgage Calculator
$
$ Taxes
$ Principal & Interest
$
This calculation is based on a rough estimate. Every person's situation is different. Be sure to consult with a mortgage advisor on your specific needs.
Underhill
One gorgeous home on two incredible lots. This home is as functional and solidly built as it is beautiful. Steel siding is virtually maintenance free and home has newer high-end windows, newer roof and is very well insulated. The kitchen boasts cherry cabinets, recent stainless appliances and granite butcher block countertops and red birch floors. Most rooms feature locally sourced wood floors, paneling or built-ins. The Glenwood heat and cookstove anchors the main living area and warms the dining room and great rooms too! Views from most bedrooms and incredible storage on every floor. Oversized 4 car garage built in 2005 with heated workshop above, with views! Fantastic for storage for all of your outdoor gear! Enjoy the wildlife and the view from the covered porch of bucolic setting while nibbling on the edible perennials: black currants, raspberries, grapes, asparagus and blueberries. There is even a brook that runs through both lots! †
Property Location
Property Details
| Sold Price $483,000 | Sold Date Dec 18th, 2015 | |
|---|---|---|
| List Price $495,000 | Total Rooms 8 | List Date Sep 30th, 2015 |
| MLS# 4453801 | Lot Size 27.500 Acres | Taxes $8,613 |
| Type House | Stories 2 | Road Frontage |
| Bedrooms 3 | Style Colonial | Water Frontage |
| Full Bathrooms 2 | Finished 2,772 Sqft | Construction Existing |
| 3/4 Bathrooms 0 | Above Grade 2,376 Sqft | Seasonal No |
| Half Bathrooms 1 | Below Grade 396 Sqft | Year Built 1978 |
| 1/4 Bathrooms | Garage Size 4 Car | County Chittenden |
| Interior FeaturesKitchen, Living Room, Skylight, Natural Woodwork, Walk-in Pantry, 1st Floor Laundry, Walk-in Closet, Pantry, Primary BR with BA, Vaulted Ceiling, Wood Stove |
|---|
| Equipment & AppliancesRefrigerator, Microwave, Washer, Dishwasher, Range-Gas, Dryer, Central Vacuum |
| Half Bath 1st Floor | Full Bath 2nd Floor | Full Bath 2nd Floor |
|---|
| ConstructionExisting |
|---|
| BasementInterior, Partially Finished, Interior Stairs, Full |
| Exterior FeaturesOut Building, Porch-Covered, Storm Windows |
| Exterior Other | Disability Features |
|---|---|
| Foundation Concrete | House Color |
| Floors Tile, Hardwood | Building Certifications |
| Roof Shingle-Other | HERS Index |
| DirectionsRoute 15 to River Rd. to Pleasant Valley Rd. Home on right, sign on lawn. |
|---|
| Lot DescriptionMountain View, Trail/Near Trail, View, Wooded, Preservation District |
| Garage & Parking Attached, Auto Open |
| Road Frontage | Water Access |
|---|---|
| Suitable Use | Water Type |
| Driveway Other | Water Body |
| Flood Zone No | Zoning RES |
| School District NA | Middle Browns River Middle USD #17 |
|---|---|
| Elementary Underhill Central School | High Mt. Mansfield USD #17 |
| Heat Fuel Wood Pellets, Wood, Gas-LP/Bottle | Excluded 1/2 wood in wd shed 4sale, rest DNS, wdstove in bsmnt, weather station, machinery/tools in wrkshp |
|---|---|
| Heating/Cool Hot Air | Negotiable |
| Sewer Septic | Parcel Access ROW |
| Water Drilled Well, Purifier/Soft | ROW for Other Parcel |
| Water Heater Domestic | Financing |
| Cable Co | Documents Plot Plan, Property Disclosure |
| Electric Circuit Breaker(s) | Tax ID 66020910696 |

† The remarks published on this webpage originate from Listed By of RE/MAX North Professionals via the NNEREN IDX Program and do not represent the views and opinions of Coldwell Banker Hickok & Boardman. Coldwell Banker Hickok & Boardman Realty cannot be held responsible for possible violations of copyright resulting from the posting of any data from the NNEREN IDX Program.

 Back to Search Results
Back to Search Results