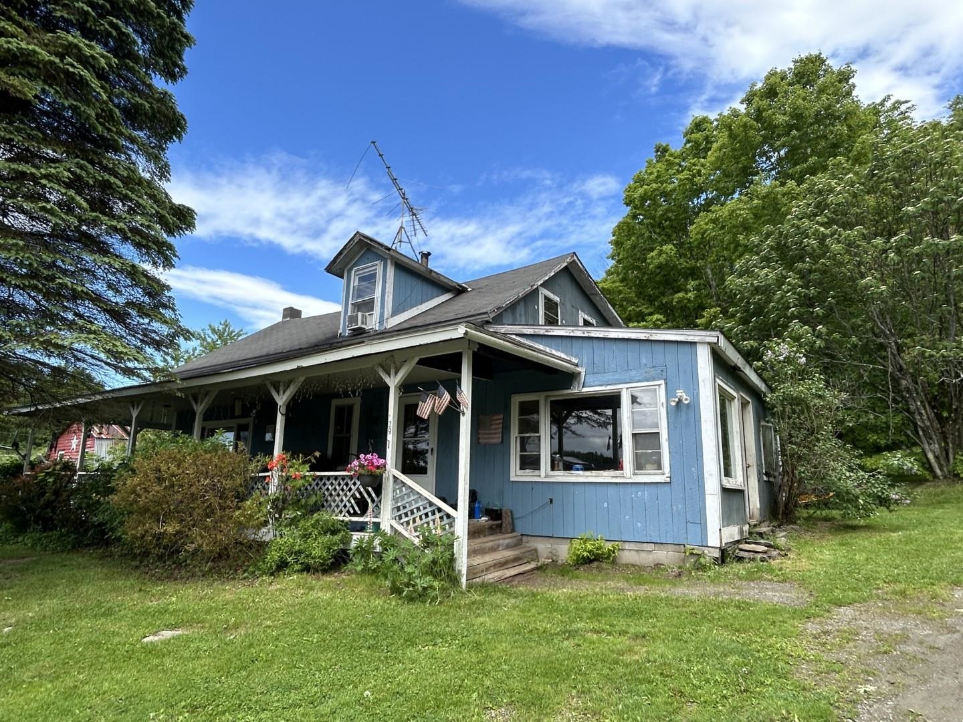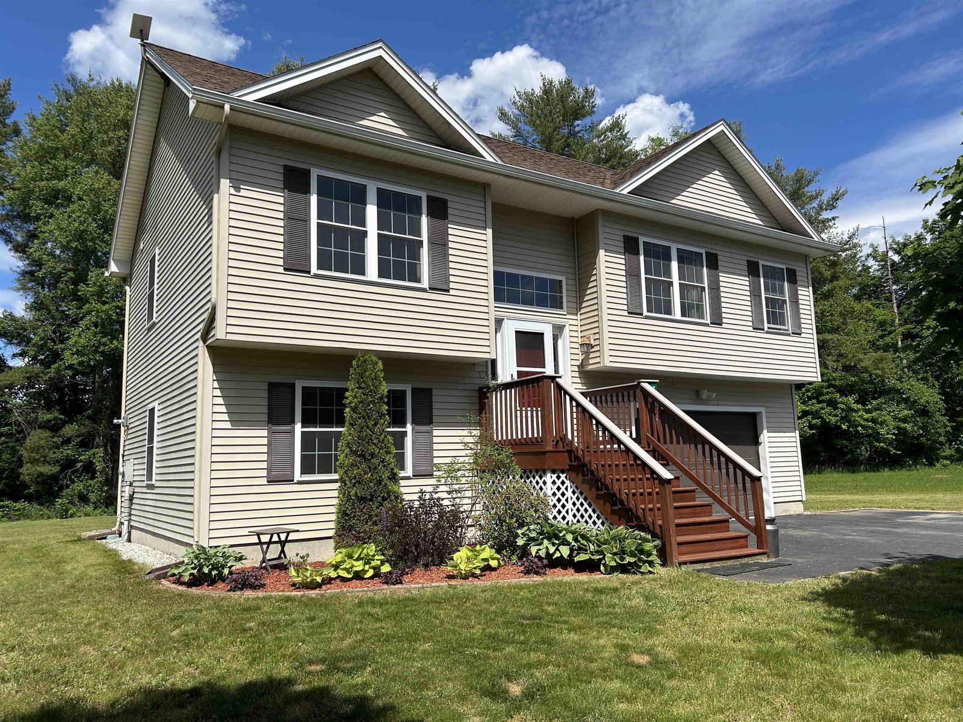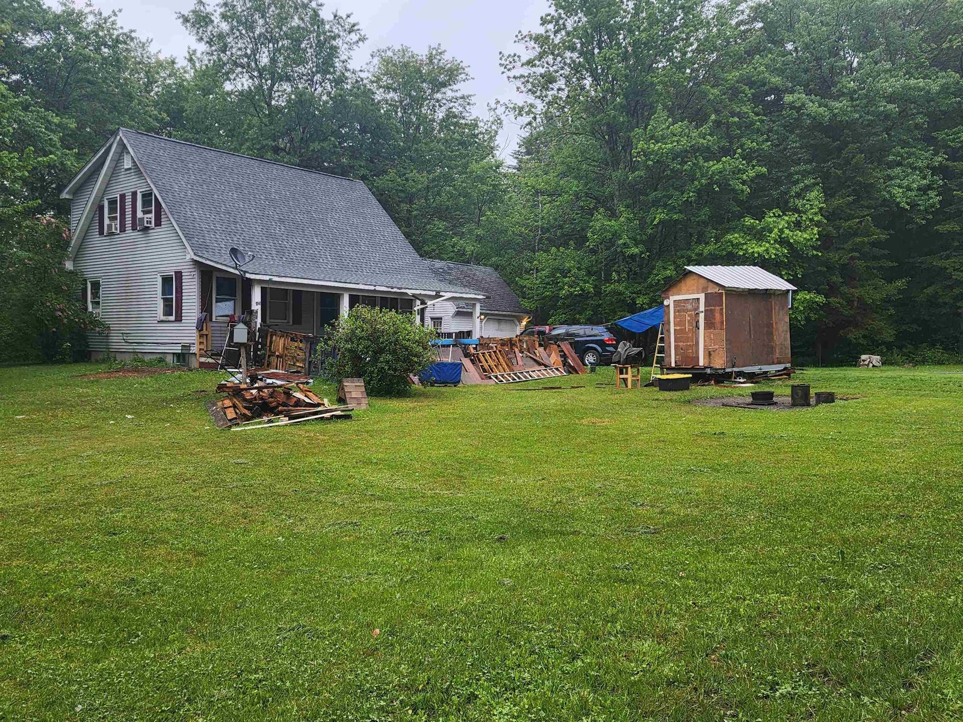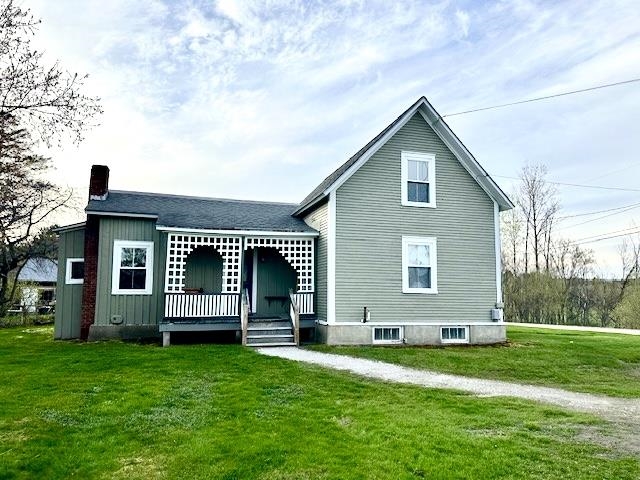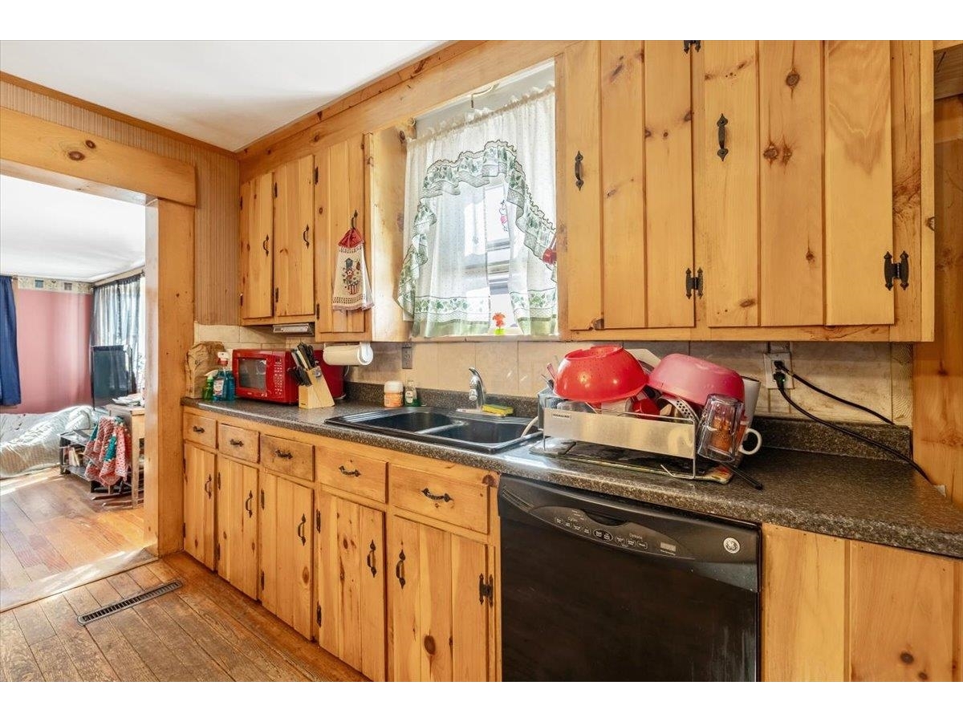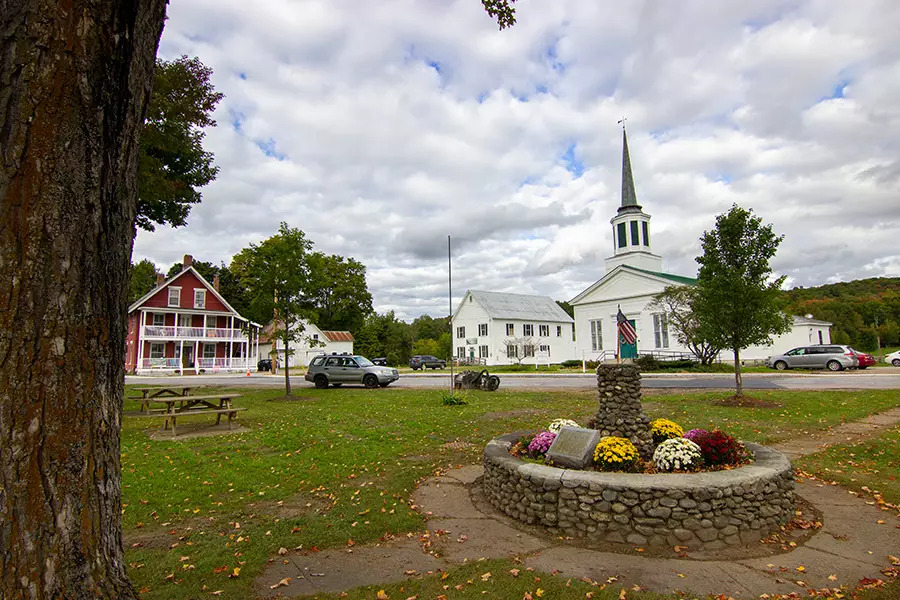Sold Status
$279,000 Sold Price
House Type
2 Beds
2 Baths
1,314 Sqft
Sold By
Similar Properties for Sale
Request a Showing or More Info

Call: 802-863-1500
Mortgage Provider
Mortgage Calculator
$
$ Taxes
$ Principal & Interest
$
This calculation is based on a rough estimate. Every person's situation is different. Be sure to consult with a mortgage advisor on your specific needs.
Underhill
A lovely log cabin with many upgrades and tasteful renovations located on 14.48 acres. First floor features a large kitchen that has been completely renovated in the past 2 years with access to the great back deck, all wood floors on first floor, spacious family room with office nook area, full bath & large sunroom. The second floor has 2 spacious bedrooms with new dormers, and a brand new 3/4 bath. A 2 story barn, perfect for horses, that has been re-wired, new lighting and a great studio space above. Other recent renovations include, 3/4 of windows replaced, new storm doors, new standing seam roof, new hot water heater, new oil furnace & insulation. †
Property Location
Property Details
| Sold Price $279,000 | Sold Date Jul 2nd, 2012 | |
|---|---|---|
| List Price $279,000 | Total Rooms 6 | List Date Aug 17th, 2011 |
| MLS# 4087730 | Lot Size 14.480 Acres | Taxes $3,576 |
| Type House | Stories 1 1/2 | Road Frontage |
| Bedrooms 2 | Style Log | Water Frontage |
| Full Bathrooms 1 | Finished 1,314 Sqft | Construction Existing |
| 3/4 Bathrooms 1 | Above Grade 1,314 Sqft | Seasonal No |
| Half Bathrooms 0 | Below Grade 0 Sqft | Year Built 1981 |
| 1/4 Bathrooms 0 | Garage Size 0 Car | County Chittenden |
| Interior FeaturesDining Area, Island, Kitchen/Dining, Living Room, Mudroom |
|---|
| Equipment & AppliancesRange-Electric, Refrigerator |
| Primary Bedroom 16x14 2nd Floor | 2nd Bedroom 16x12 2nd Floor | Living Room 12.7x15 1st Floor |
|---|---|---|
| Kitchen 14x21 1st Floor | Office/Study 6.5x8.9 1st Floor | Full Bath 1st Floor |
| Full Bath 2nd Floor |
| ConstructionExisting |
|---|
| BasementDaylight, Sump Pump, Unfinished, Walk Out, Other |
| Exterior FeaturesDeck |
| Exterior Cedar,Log Home,Wood | Disability Features 1st Floor 1/2 Bathrm |
|---|---|
| Foundation Block, Concrete | House Color |
| Floors Carpet,Softwood,Vinyl | Building Certifications |
| Roof Metal | HERS Index |
| DirectionsRte 15 to Right on North Underhill Station Rd to Right on Poker Hill Rd. Home is on Right. |
|---|
| Lot DescriptionCountry Setting, Rural Setting |
| Garage & Parking Barn |
| Road Frontage | Water Access |
|---|---|
| Suitable UseHorse/Animal Farm, Maple Sugar | Water Type |
| Driveway Gravel | Water Body |
| Flood Zone Unknown | Zoning Res |
| School District NA | Middle Choice |
|---|---|
| Elementary Underhill Central School | High Mt. Mansfield USD #17 |
| Heat Fuel Oil, Wood, Other | Excluded |
|---|---|
| Heating/Cool Hot Air | Negotiable |
| Sewer Leach Field | Parcel Access ROW |
| Water Drilled Well | ROW for Other Parcel |
| Water Heater Electric, Tank | Financing |
| Cable Co | Documents |
| Electric Circuit Breaker(s) | Tax ID 66020910590 |

† The remarks published on this webpage originate from Listed By of RE/MAX North Professionals via the NNEREN IDX Program and do not represent the views and opinions of Coldwell Banker Hickok & Boardman. Coldwell Banker Hickok & Boardman Realty cannot be held responsible for possible violations of copyright resulting from the posting of any data from the NNEREN IDX Program.

 Back to Search Results
Back to Search Results