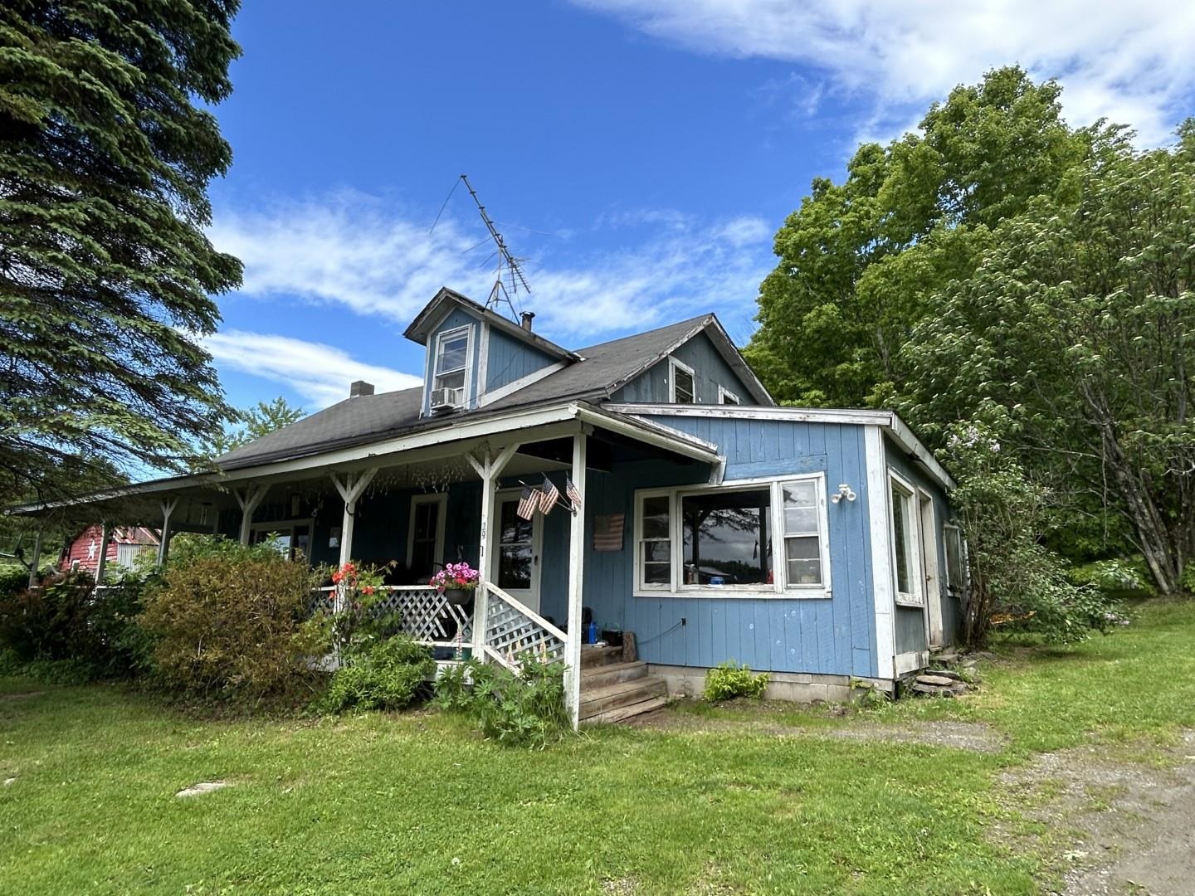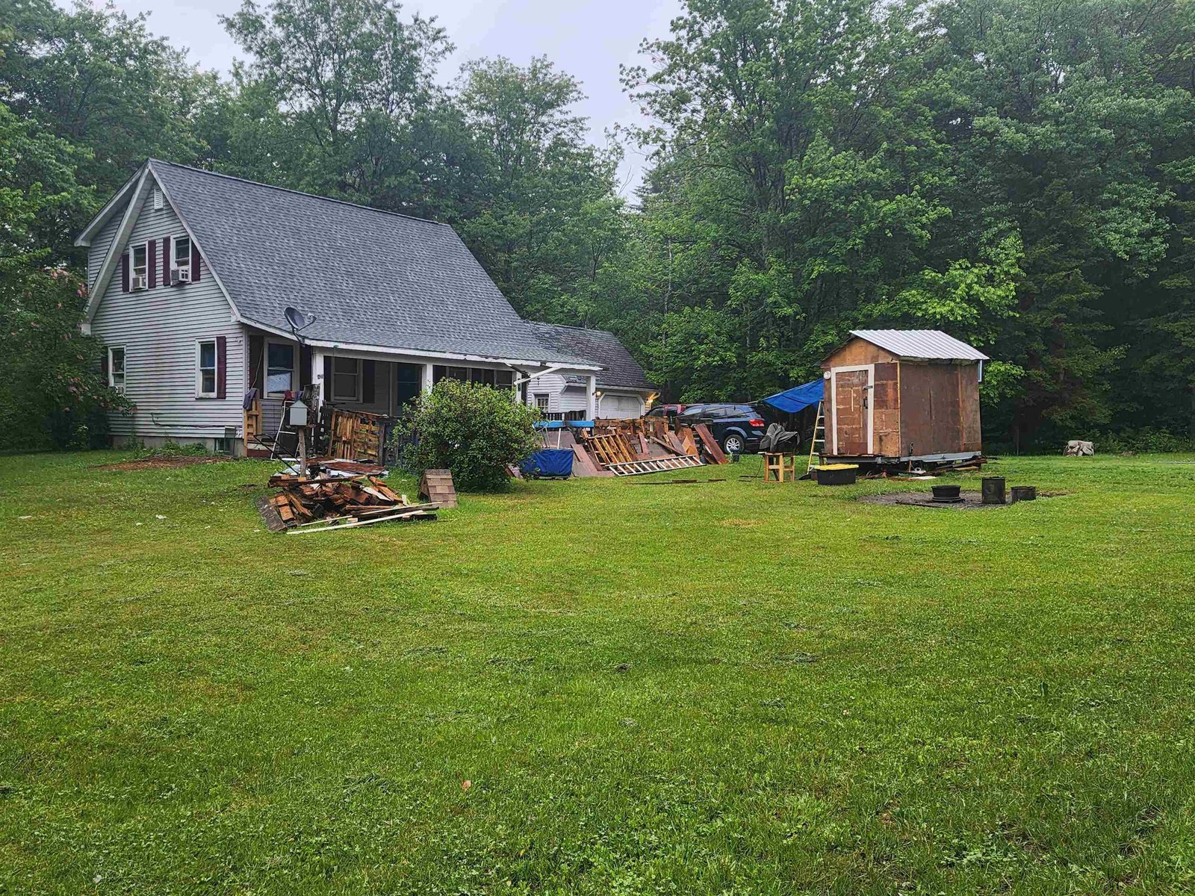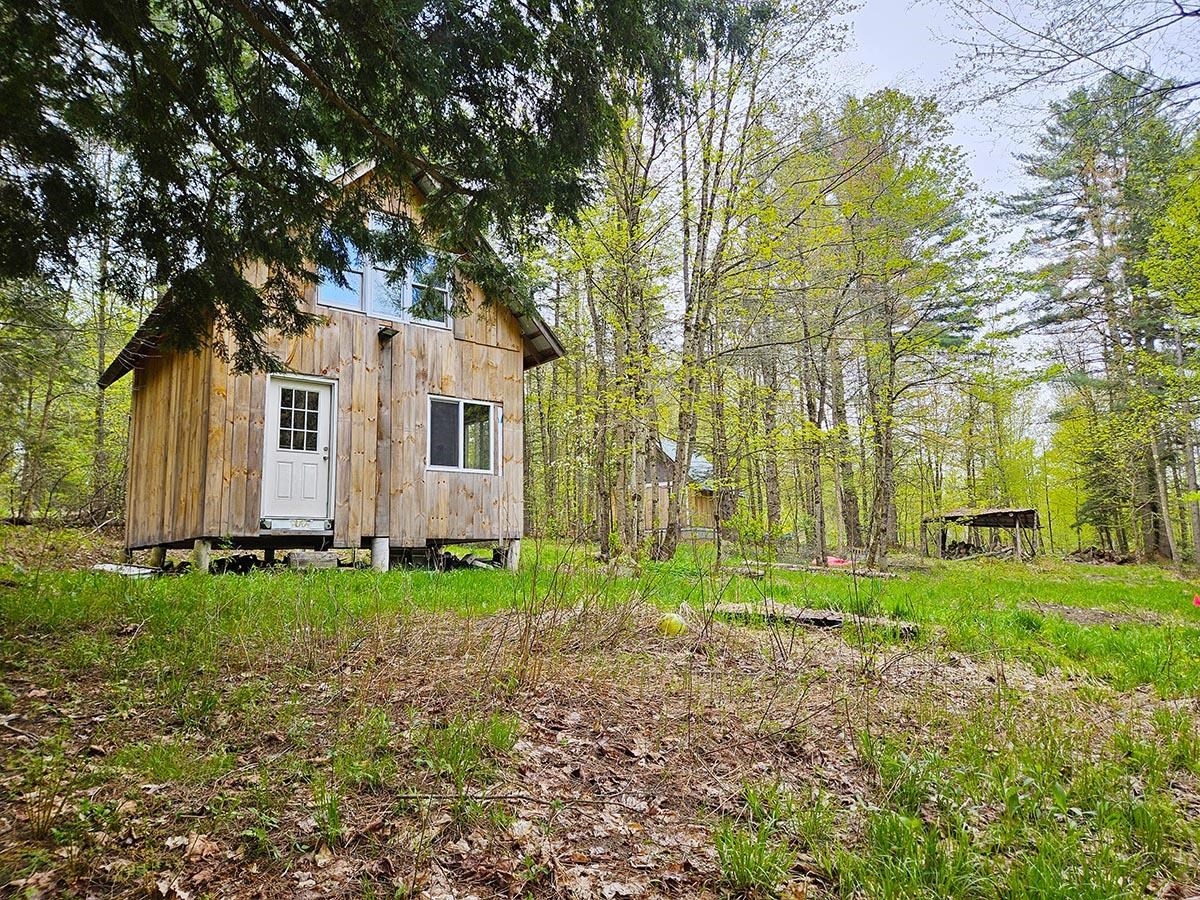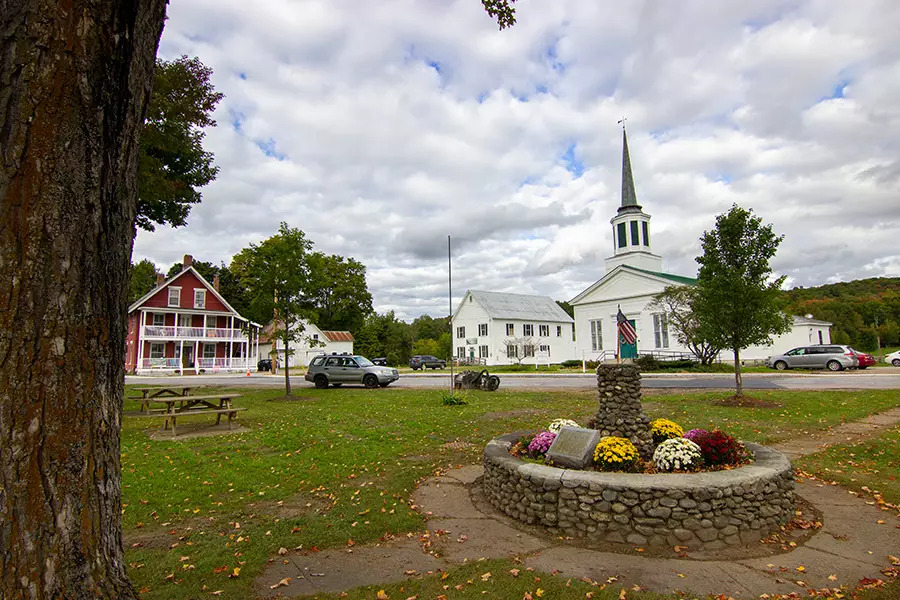Sold Status
$235,000 Sold Price
House Type
3 Beds
1 Baths
1,400 Sqft
Sold By
Similar Properties for Sale
Request a Showing or More Info

Call: 802-863-1500
Mortgage Provider
Mortgage Calculator
$
$ Taxes
$ Principal & Interest
$
This calculation is based on a rough estimate. Every person's situation is different. Be sure to consult with a mortgage advisor on your specific needs.
Underhill
PRIVATE, Outdoor oasis!!! 3BR/1BA 1400 +/- sq. ft Cape on 16.7 AC+/-, mostly wooded. Generous wrap-around deck, just redone-Beautiful! Covered Entry porch leads to large mud room, and into walk-thru tiled kitchen. Dining & living rooms with HDWD flooring. Living room features bricked wood fireplace and pellet stove to keep you cozy! Two BR's and Full Bath down. Upstairs is dedicated to the Master Suite featuring a walk-in closet (16' X 11.5'!!!)large enough to accommodate a Master bath and still have plenty of closet space! Full basement with LP furnace and HW storage tank, bulkhead, lots of storage/workshop space. Outside, the home is surrounded by a lawn area featuring firepit and perennial beds. Driveway just ditched and re-surfaced with crushed stone. Not many homes in Underhill offering these features, in this price range...don't wait! †
Property Location
Property Details
| Sold Price $235,000 | Sold Date Jan 15th, 2014 | |
|---|---|---|
| List Price $249,000 | Total Rooms 5 | List Date Oct 8th, 2013 |
| MLS# 4320114 | Lot Size 16.700 Acres | Taxes $4,697 |
| Type House | Stories 1 1/2 | Road Frontage 700 |
| Bedrooms 3 | Style Cape | Water Frontage |
| Full Bathrooms 1 | Finished 1,400 Sqft | Construction Existing |
| 3/4 Bathrooms 0 | Above Grade 1,400 Sqft | Seasonal No |
| Half Bathrooms 0 | Below Grade 0 Sqft | Year Built 1990 |
| 1/4 Bathrooms 0 | Garage Size 0 Car | County Chittenden |
| Interior FeaturesKitchen, Living Room, 1 Fireplace, Walk-in Closet, Dining Area, Fireplace-Wood, 1 Stove |
|---|
| Equipment & AppliancesRefrigerator, Washer, Dishwasher, Range-Gas, Dryer |
| Primary Bedroom 19 X 16 2nd Floor | 2nd Bedroom 11.5 X 9 1st Floor | 3rd Bedroom 11.25 X 11 1st Floor |
|---|---|---|
| Living Room 16 X 13.5 | Kitchen 8 X 8 | Dining Room 12 X 8 1st Floor |
| Full Bath 2nd Floor |
| ConstructionWood Frame |
|---|
| BasementInterior, Bulkhead, Unfinished, Interior Stairs, Full |
| Exterior FeaturesPorch-Covered, Deck, Underground Utilities |
| Exterior Wood, Clapboard | Disability Features |
|---|---|
| Foundation Concrete | House Color Nat wood |
| Floors Tile, Carpet, Hardwood | Building Certifications |
| Roof Shingle-Architectural | HERS Index |
| Directionsroute 15 to Jolley convenience store in Jericho. Take route 15 E (towards Cambridge) for 4.9 miles, turn RIGHT on to North Underhill Station Road. Follow to intersection with Poker Hill Road, turn LEFT on Poker Hill for @ 1/2 mile, Mullen Road on RIGHT. @ 1/4 mile on LEFT. Sign. |
|---|
| Lot DescriptionWooded Setting, Wooded, Country Setting, Rural Setting |
| Garage & Parking None |
| Road Frontage 700 | Water Access |
|---|---|
| Suitable UseNot Applicable | Water Type |
| Driveway Crushed/Stone | Water Body |
| Flood Zone No | Zoning Rural Resident |
| School District Chittenden East | Middle Browns River Middle USD #17 |
|---|---|
| Elementary Underhill Central School | High Mt. Mansfield USD #17 |
| Heat Fuel Wood Pellets, Wood, Gas-LP/Bottle | Excluded |
|---|---|
| Heating/Cool Stove, Hot Water, Baseboard | Negotiable |
| Sewer Private | Parcel Access ROW |
| Water Drilled Well | ROW for Other Parcel |
| Water Heater Off Boiler | Financing |
| Cable Co | Documents Survey |
| Electric Circuit Breaker(s) | Tax ID 660-209-10501 |

† The remarks published on this webpage originate from Listed By Donald Foote of Blue Spruce Realty, Inc. via the NNEREN IDX Program and do not represent the views and opinions of Coldwell Banker Hickok & Boardman. Coldwell Banker Hickok & Boardman Realty cannot be held responsible for possible violations of copyright resulting from the posting of any data from the NNEREN IDX Program.

 Back to Search Results
Back to Search Results










