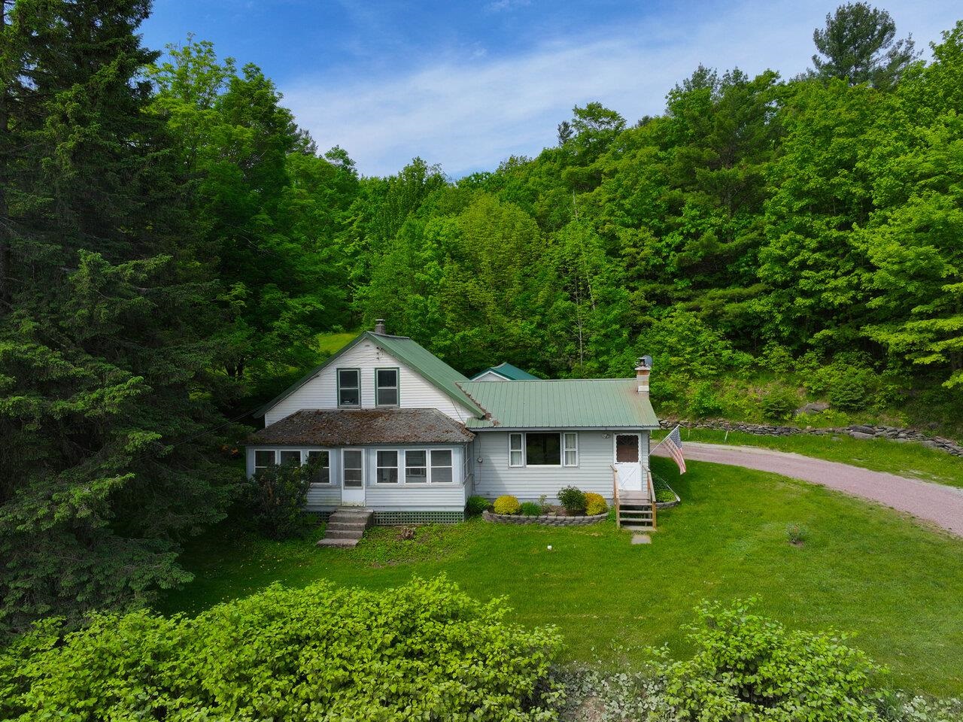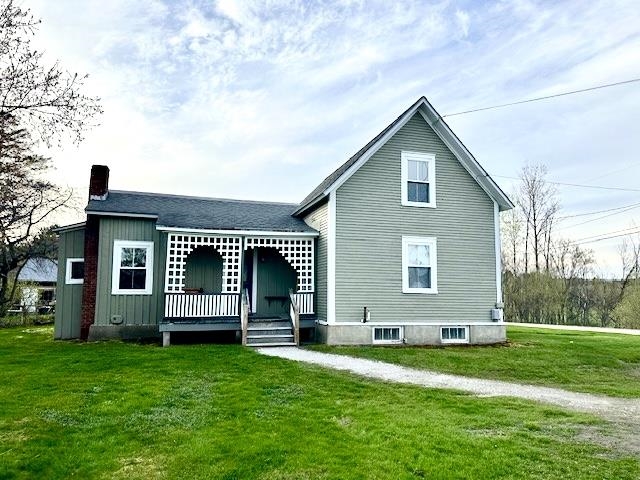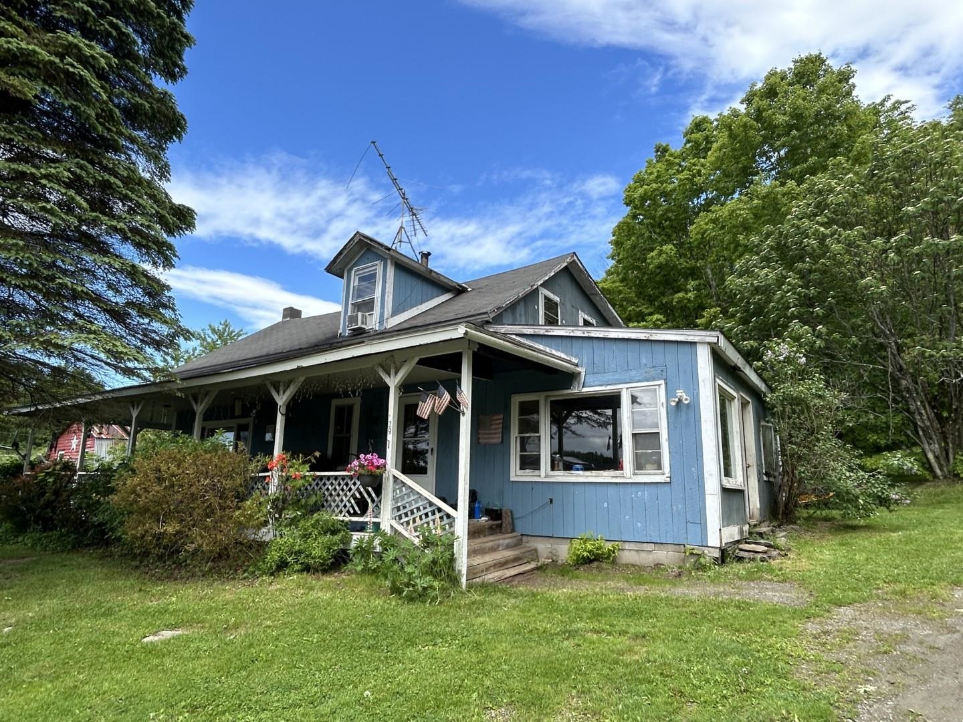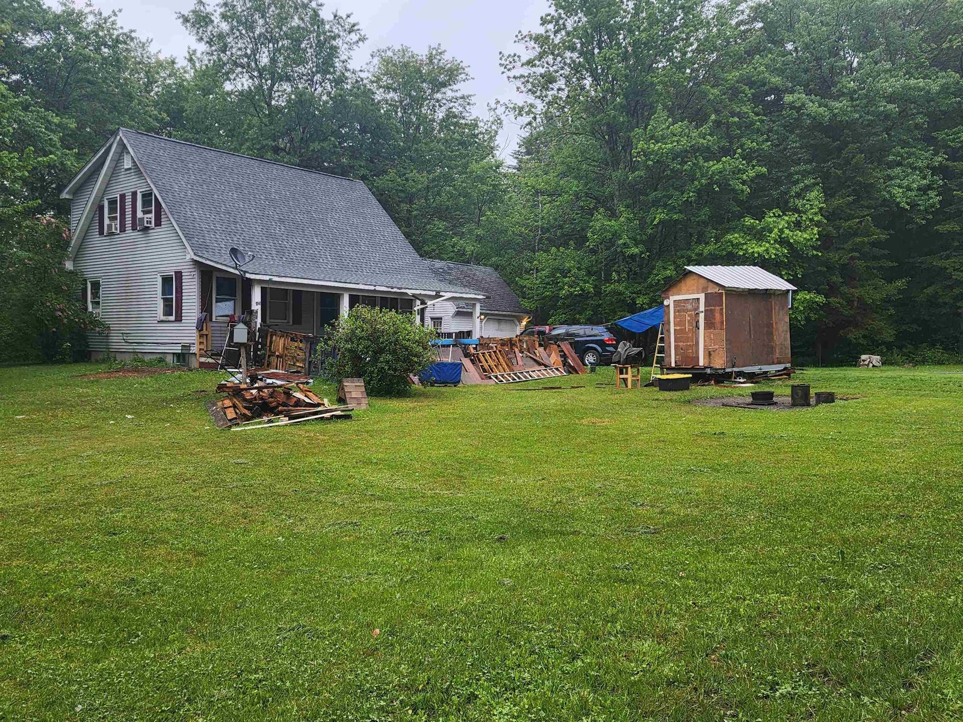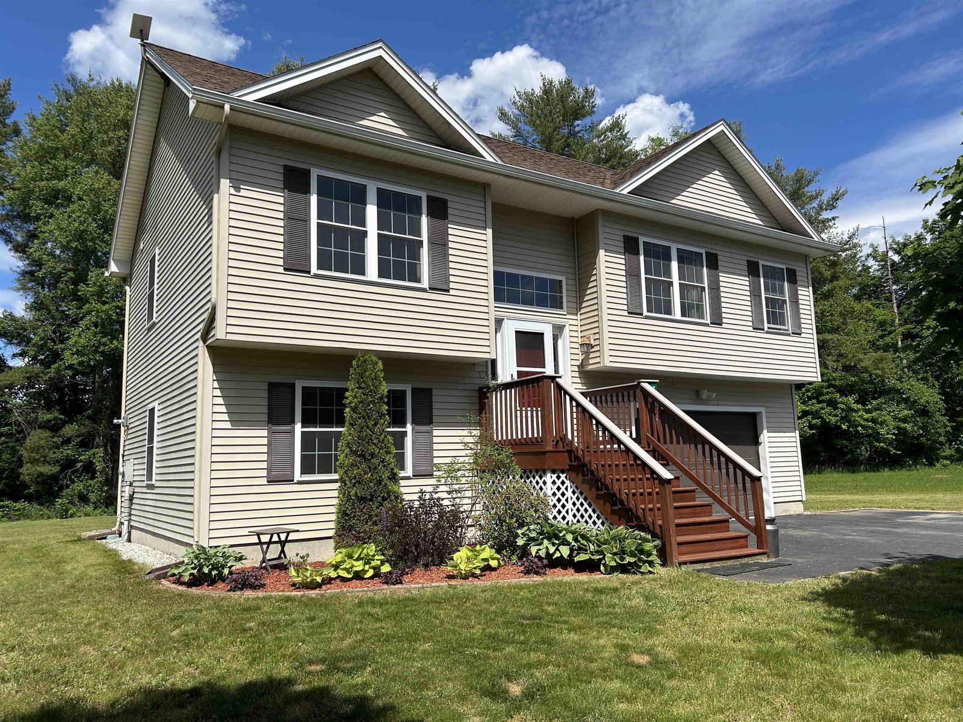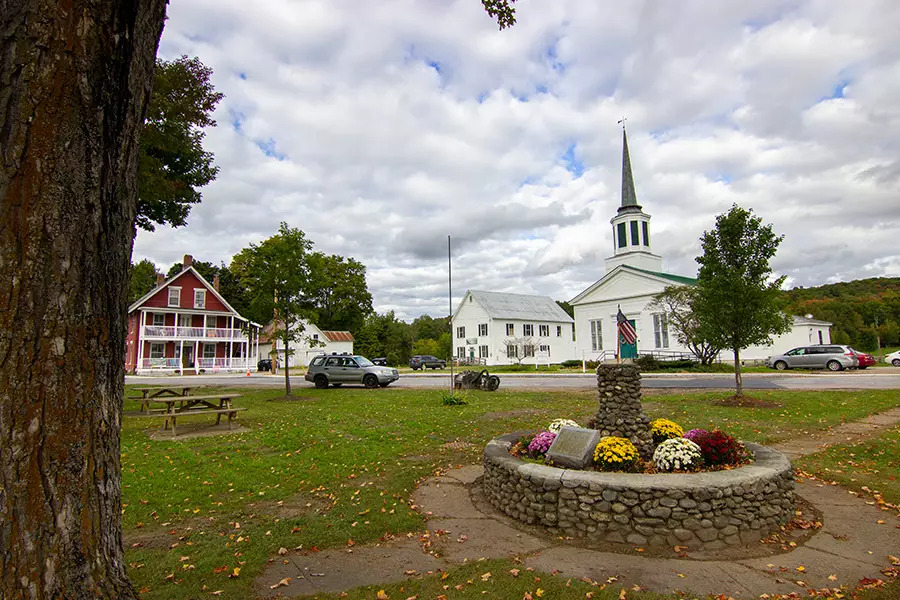Sold Status
$361,000 Sold Price
House Type
4 Beds
2 Baths
2,492 Sqft
Sold By KW Vermont
Similar Properties for Sale
Request a Showing or More Info

Call: 802-863-1500
Mortgage Provider
Mortgage Calculator
$
$ Taxes
$ Principal & Interest
$
This calculation is based on a rough estimate. Every person's situation is different. Be sure to consult with a mortgage advisor on your specific needs.
Underhill
This home checks all the boxes: great floor plan, lots of storage, big yard, big garage, first floor Master or office...and second floor master, low maintenance, privacy, convenience, and ....SLED HILL! This roomy well maintained cape is located on a private road, adjacent to Poorhouse Pies, Post Office, deli and one of the few areas of Underhill on the gas line. Walk to school, library, Mills River Park, and Jericho Market (there's a short cut path to get there .10 miles). A spacious 1 acre lot with the best backyard sled hill you could hope for! Attached garage connects to combination laundry room/mud room with plenty of room for muddy boots and a family sized coat closet. The open concept kitchen dining area opens to the living room with gas stove. First Floor full bath connects to master bedroom. Second floor has another master bedroom with walk-in closet, 2 more ample sized bedrooms, and another full bath. Lots of play area in the finished basement and a huge 2 car garage. There's also a shed for your mower and gardening tools. Looking for the conveniences of village life and the quietude of country living? This is it! †
Property Location
Property Details
| Sold Price $361,000 | Sold Date Aug 2nd, 2019 | |
|---|---|---|
| List Price $345,000 | Total Rooms 7 | List Date May 28th, 2019 |
| MLS# 4754521 | Lot Size 1.000 Acres | Taxes $5,873 |
| Type House | Stories 1 3/4 | Road Frontage |
| Bedrooms 4 | Style Cape | Water Frontage |
| Full Bathrooms 2 | Finished 2,492 Sqft | Construction No, Existing |
| 3/4 Bathrooms 0 | Above Grade 2,008 Sqft | Seasonal No |
| Half Bathrooms 0 | Below Grade 484 Sqft | Year Built 1986 |
| 1/4 Bathrooms 0 | Garage Size 2 Car | County Chittenden |
| Interior FeaturesDining Area, Fireplace - Gas, Kitchen/Dining, Natural Light, Natural Woodwork, Walk-in Closet |
|---|
| Equipment & AppliancesWasher, Refrigerator, Dishwasher, Dryer, Stove - Gas, Dehumidifier |
| Living Room 12'10" x17', 1st Floor | Kitchen/Dining 26'2" x 12'4", 1st Floor | Bath - Full 1st Floor |
|---|---|---|
| Primary Bedroom 12'2" x 12'9", 1st Floor | Laundry Room 1st Floor | Bedroom 13'10" x 11, 2nd Floor |
| Primary Bedroom 12'8"x 14'10", 2nd Floor | Bedroom 11'3" x 10'9", 2nd Floor | Bath - Full 2nd Floor |
| ConstructionWood Frame |
|---|
| BasementInterior, Partially Finished, Full |
| Exterior FeaturesDeck, Outbuilding |
| Exterior Vinyl Siding | Disability Features 1st Floor Bedroom, 1st Floor Full Bathrm, Bathrm w/tub, Paved Parking, 1st Floor Laundry |
|---|---|
| Foundation Poured Concrete | House Color Beige |
| Floors Carpet, Tile, Laminate, Wood | Building Certifications |
| Roof Shingle-Asphalt | HERS Index |
| DirectionsRoute 15 East from Jericho. Right on River Road. Left on Park ST. Bear right after Post office onto Harvest Run.First house on right. |
|---|
| Lot Description, Level, Level, Open, Unpaved |
| Garage & Parking Attached, , Driveway, 6+ Parking Spaces, Parking Spaces 6+ |
| Road Frontage | Water Access |
|---|---|
| Suitable Use | Water Type |
| Driveway Paved | Water Body |
| Flood Zone Unknown | Zoning Village Center |
| School District Chittenden East | Middle Browns River Middle USD #17 |
|---|---|
| Elementary Underhill ID School | High Mt. Mansfield USD #17 |
| Heat Fuel Gas-Natural | Excluded Hot tub belongs to tenant and does not convey |
|---|---|
| Heating/Cool None, Stove-Gas, Hot Water, Baseboard | Negotiable |
| Sewer Septic | Parcel Access ROW |
| Water Public | ROW for Other Parcel |
| Water Heater On Demand | Financing |
| Cable Co | Documents Deed, Deed |
| Electric Circuit Breaker(s) | Tax ID 660-208-10045 |

† The remarks published on this webpage originate from Listed By Joan Shannon of via the NNEREN IDX Program and do not represent the views and opinions of Coldwell Banker Hickok & Boardman. Coldwell Banker Hickok & Boardman Realty cannot be held responsible for possible violations of copyright resulting from the posting of any data from the NNEREN IDX Program.

 Back to Search Results
Back to Search Results