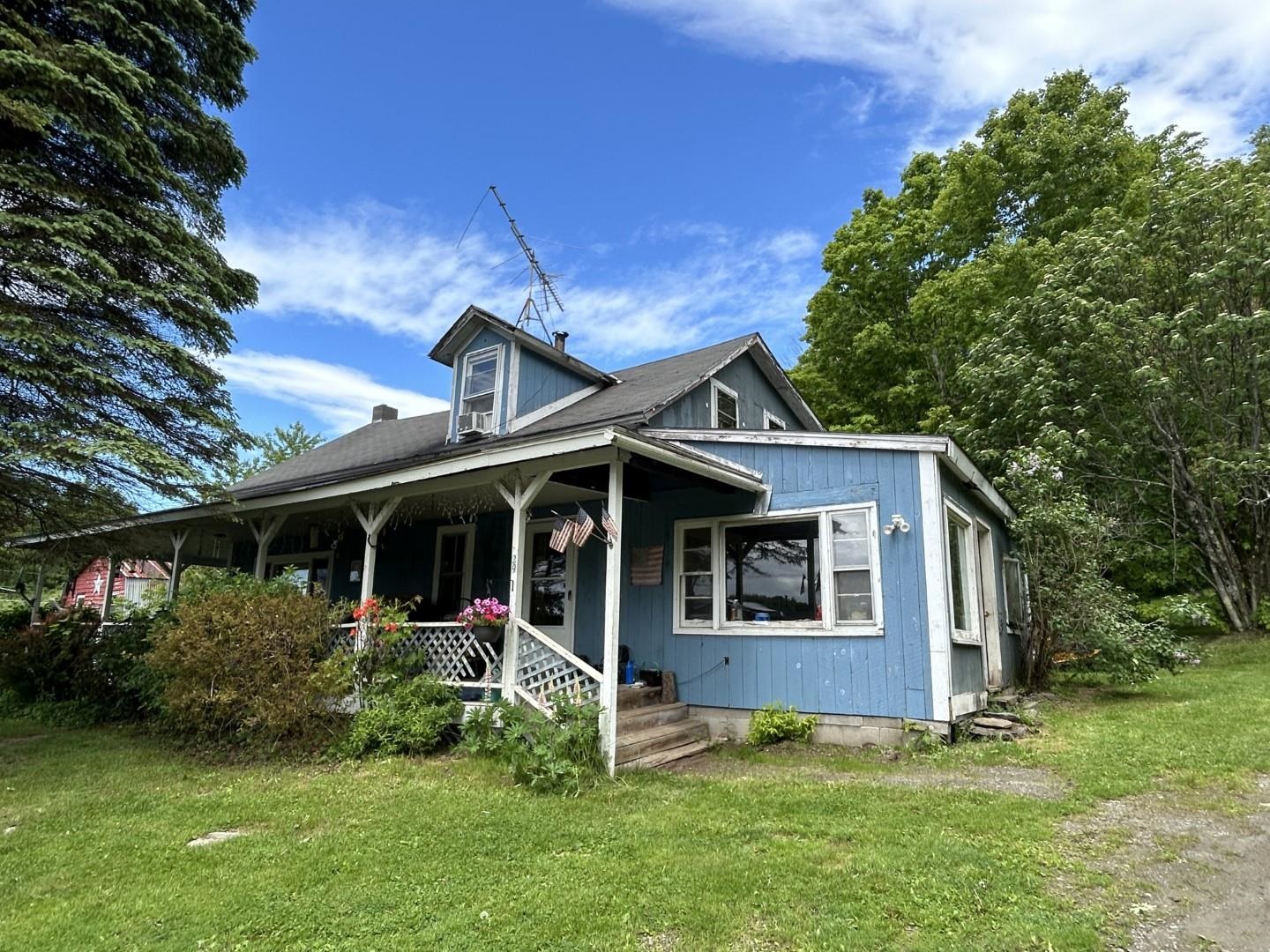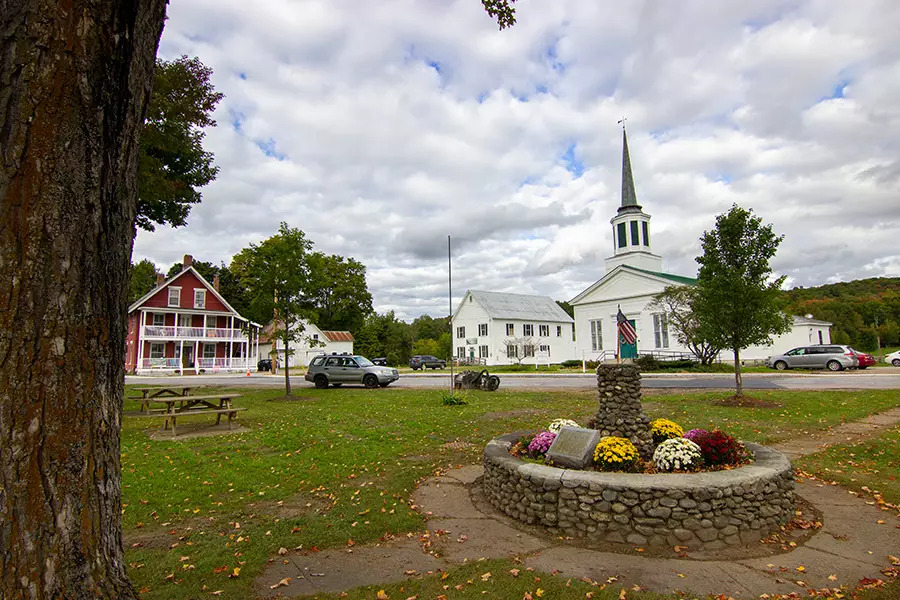Sold Status
$200,000 Sold Price
House Type
3 Beds
2 Baths
1,472 Sqft
Sold By Artisan Realty of Vermont
Similar Properties for Sale
Request a Showing or More Info

Call: 802-863-1500
Mortgage Provider
Mortgage Calculator
$
$ Taxes
$ Principal & Interest
$
This calculation is based on a rough estimate. Every person's situation is different. Be sure to consult with a mortgage advisor on your specific needs.
Underhill
Peace and tranquility come with the territory. This 3 BR passive solar contemporary home is nestled on 1.4 wooded acres in a neighborhood designed so that no house views another. The natural light invited through strategically placed windows is magnificent. An open design with volume space and post-and-beam detail accentuates the main living area. Cozy nooks and lofts define bedroom and bath areas. Designed for natural sunlight to provide light and heat. This home also has gas stove in the great room and back-up direct vent gas heaters in bedrooms. Newer roof. Community shares use of community pond for kayaking, canoeing. †
Property Location
Property Details
| Sold Price $200,000 | Sold Date Sep 7th, 2010 | |
|---|---|---|
| List Price $224,900 | Total Rooms 6 | List Date Jun 3rd, 2010 |
| MLS# 4003118 | Lot Size 1.400 Acres | Taxes $3,189 |
| Type House | Stories 2 | Road Frontage 0 |
| Bedrooms 3 | Style Contemporary | Water Frontage |
| Full Bathrooms 1 | Finished 1,472 Sqft | Construction , Existing |
| 3/4 Bathrooms 0 | Above Grade 1,472 Sqft | Seasonal No |
| Half Bathrooms 1 | Below Grade 0 Sqft | Year Built 1979 |
| 1/4 Bathrooms 0 | Garage Size 0 Car | County Chittenden |
| Interior FeaturesBar, Kitchen/Living, Laundry Hook-ups, Natural Woodwork, Skylight, Vaulted Ceiling, Laundry - 1st Floor |
|---|
| Equipment & AppliancesRefrigerator, Range-Gas, Dishwasher, Washer, Dryer, , Gas Heat Stove |
| Kitchen 15'3x13'7, 1st Floor | Dining Room | Living Room 16'7x15, 1st Floor |
|---|---|---|
| Mudroom | Foyer | Great Room |
| Primary Bedroom 13'6x12', 2nd Floor | Bedroom 8'6x11', 2nd Floor | Bedroom 13.3'x8'2, 1st Floor |
| Den 12x32, | Other 7'9'x12'5, 1st Floor | Bath - Full 1st Floor |
| Bath - 1/2 1st Floor |
| ConstructionWood Frame |
|---|
| Basement, None |
| Exterior FeaturesDeck, Window Screens |
| Exterior Wood | Disability Features |
|---|---|
| Foundation Post/Piers | House Color Gray |
| Floors Laminate, Carpet, Hardwood | Building Certifications |
| Roof Metal | HERS Index |
| DirectionsRoute 15 to Poker Hill Road to Timber Ridge on left (after English Settlement.) House is straight ahead just past Timber Ridge sign. |
|---|
| Lot Description, Secluded, Wooded, Landscaped, Country Setting, Rural Setting, Mountain |
| Garage & Parking , , None |
| Road Frontage 0 | Water Access |
|---|---|
| Suitable Use | Water Type |
| Driveway Crushed/Stone | Water Body |
| Flood Zone No | Zoning residential |
| School District NA | Middle Browns River Middle USD #17 |
|---|---|
| Elementary Underhill Central School | High Mt. Mansfield USD #17 |
| Heat Fuel Gas-LP/Bottle | Excluded |
|---|---|
| Heating/Cool Other, Passive Solar, Other, Direct Vent, Stove - Gas | Negotiable Washer, Dryer |
| Sewer Septic | Parcel Access ROW No |
| Water Community, Drilled Well | ROW for Other Parcel |
| Water Heater Rented, Gas-Lp/Bottle | Financing , All Financing Options |
| Cable Co Comcast | Documents Property Disclosure, Deed |
| Electric Other | Tax ID 66020910956 |

† The remarks published on this webpage originate from Listed By of Four Seasons Sotheby\'s Int\'l Realty via the NNEREN IDX Program and do not represent the views and opinions of Coldwell Banker Hickok & Boardman. Coldwell Banker Hickok & Boardman Realty cannot be held responsible for possible violations of copyright resulting from the posting of any data from the NNEREN IDX Program.

 Back to Search Results
Back to Search Results






