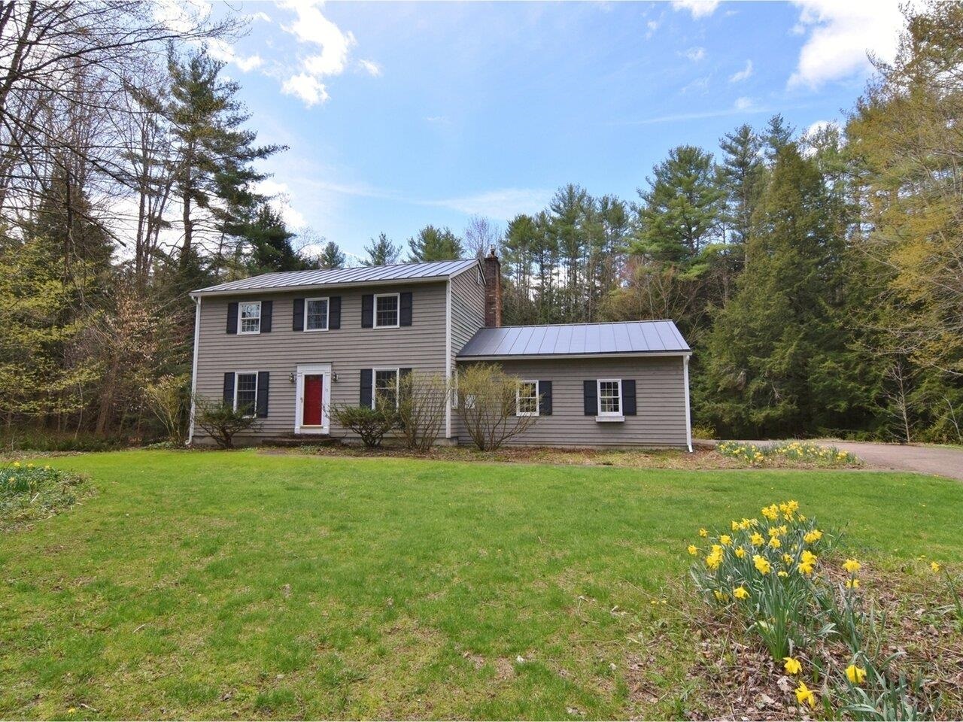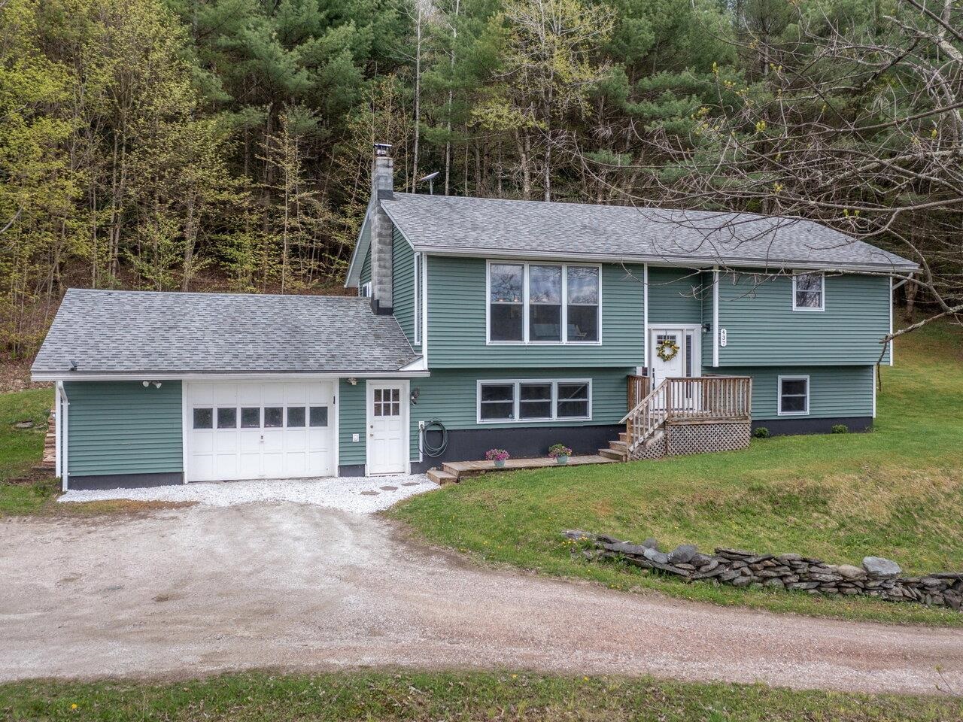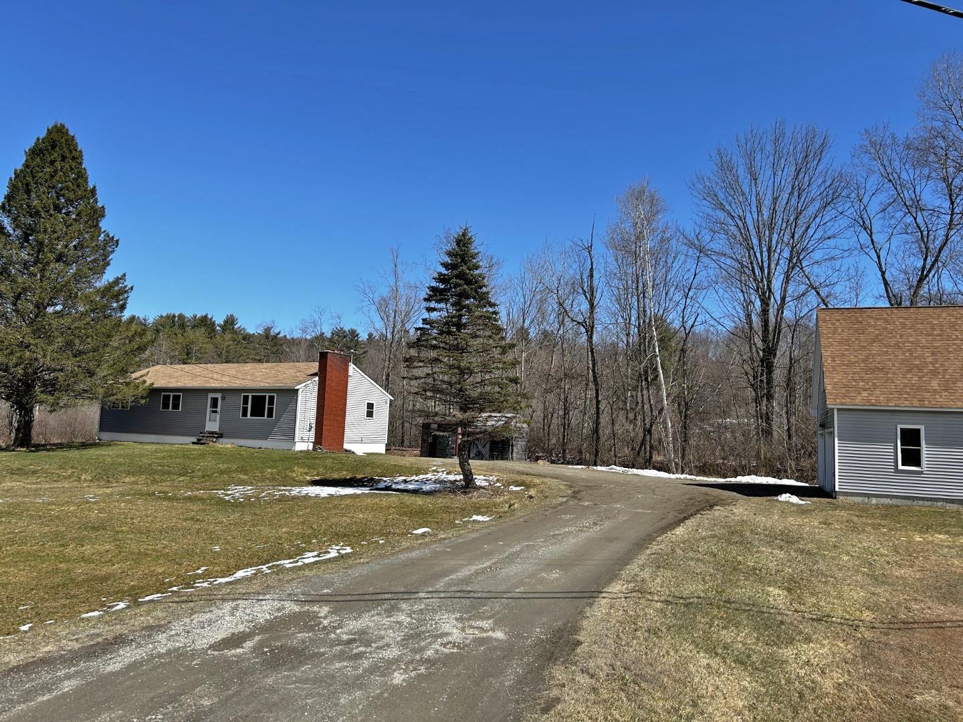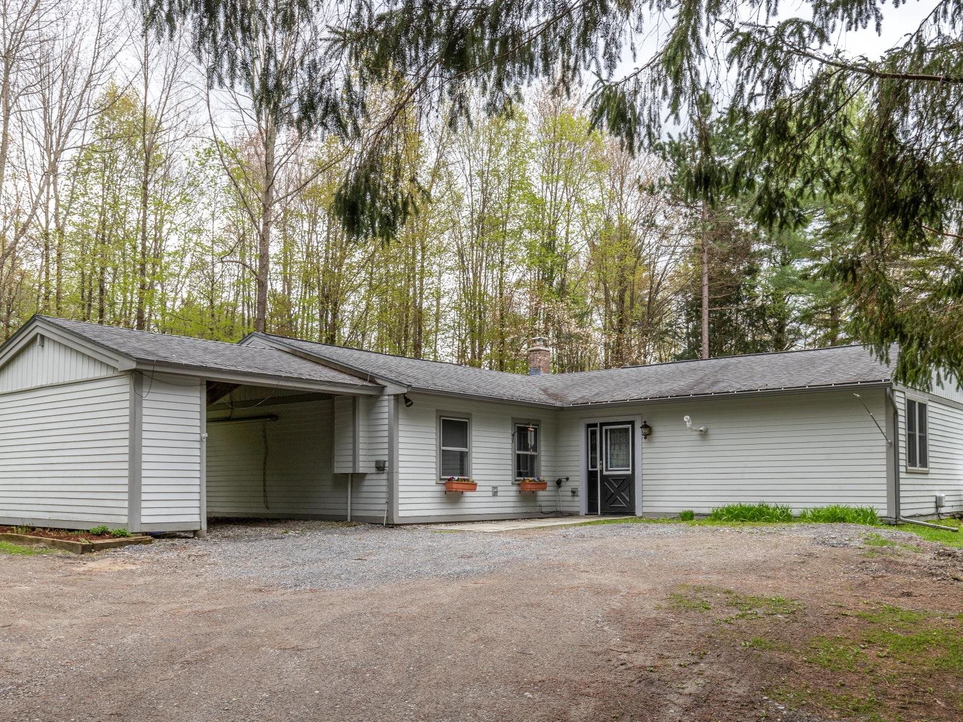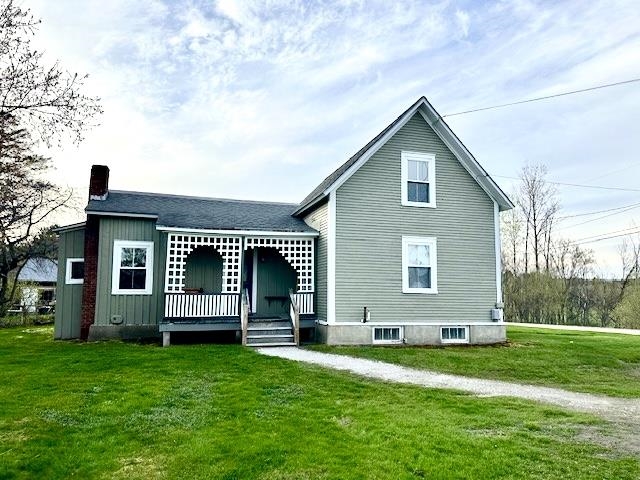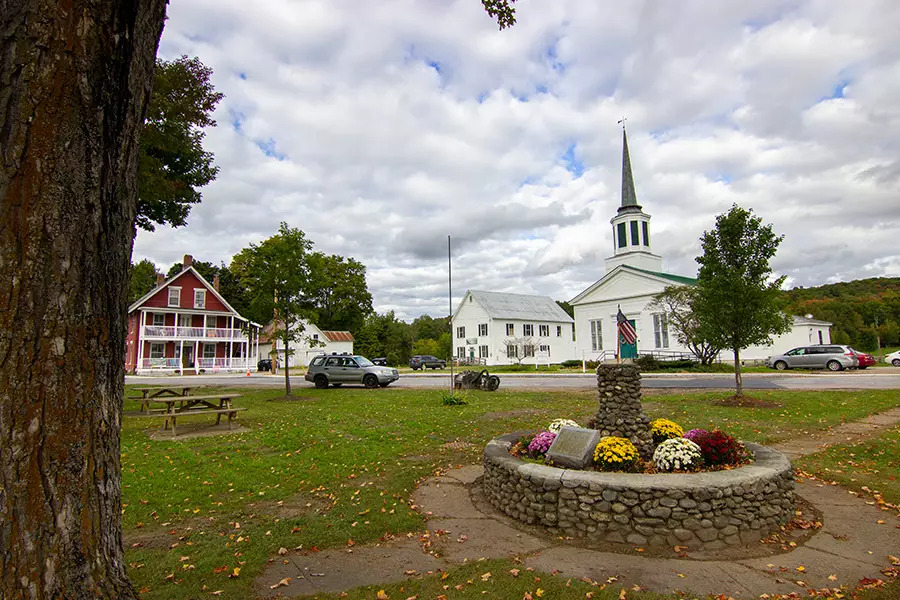Sold Status
$334,000 Sold Price
House Type
3 Beds
3 Baths
2,109 Sqft
Sold By
Similar Properties for Sale
Request a Showing or More Info

Call: 802-863-1500
Mortgage Provider
Mortgage Calculator
$
$ Taxes
$ Principal & Interest
$
This calculation is based on a rough estimate. Every person's situation is different. Be sure to consult with a mortgage advisor on your specific needs.
Underhill
Outstanding home on 1.96 acres with Mountain views. Renovations and upgrades worthy of a top luxury home. Our kitchen and baths could be in magazines. High end cabinetry with granite countertops and backsplash. A 36" 4 burner Grill Range, Subzero refrigerator and walk-in pantry. Newly added bump out dining area off large family room and adjoining living room with full granite backstation for cozy woodstove. Hardwood in family room, living room, and master bedroom. Tile in kitchen and baths. 1st floor master with balcony deck and exquisite bath, shower with Italian tile and sauna. 2 bedrooms up. Contemporary style stone bath for guests. Screened porch, amazing in-ground pool and private yard. †
Property Location
Property Details
| Sold Price $334,000 | Sold Date Feb 13th, 2014 | |
|---|---|---|
| List Price $352,900 | Total Rooms 8 | List Date May 2nd, 2013 |
| MLS# 4234287 | Lot Size 1.950 Acres | Taxes $6,332 |
| Type House | Stories 2 | Road Frontage 508 |
| Bedrooms 3 | Style Contemporary, Cape | Water Frontage |
| Full Bathrooms 1 | Finished 2,109 Sqft | Construction Existing |
| 3/4 Bathrooms 1 | Above Grade 2,109 Sqft | Seasonal No |
| Half Bathrooms 1 | Below Grade 0 Sqft | Year Built 1967 |
| 1/4 Bathrooms 0 | Garage Size 2 Car | County Chittenden |
| Interior FeaturesKitchen, Living Room, Smoke Det-Hdwired w/Batt, Wood Stove Hook-up, Primary BR with BA, Ceiling Fan, Pantry, Blinds, Walk-in Pantry, Kitchen/Dining, Sauna, Dining Area, Wood Stove, Cable |
|---|
| Equipment & AppliancesRefrigerator, Dishwasher, Exhaust Hood, Range-Gas, CO Detector, Smoke Detector |
| Primary Bedroom 12x14 1st Floor | 2nd Bedroom 18x16 2nd Floor | 3rd Bedroom 16x19 2nd Floor |
|---|---|---|
| Living Room 13x17 | Kitchen 12x20 | Family Room 18x20 1st Floor |
| Full Bath 1st Floor | Half Bath 1st Floor | 3/4 Bath 2nd Floor |
| ConstructionWood Frame, Existing |
|---|
| BasementWalkout, Interior Stairs |
| Exterior FeaturesShed, Pool-In Ground, Invisible Pet Fence, Deck, Private Dock, Screened Porch, Underground Utilities |
| Exterior Clapboard, Brick | Disability Features 1st Floor Bedroom, 1st Floor Full Bathrm, 1st Flr Hard Surface Flr. |
|---|---|
| Foundation Concrete | House Color Cream |
| Floors Ceramic Tile, Hardwood | Building Certifications |
| Roof Shingle-Architectural | HERS Index |
| DirectionsRoute 15 to Meadow Lane, bear left at top of hill, house on left |
|---|
| Lot DescriptionMountain View, Sloping, Subdivision |
| Garage & Parking Under, Auto Open |
| Road Frontage 508 | Water Access |
|---|---|
| Suitable Use | Water Type |
| Driveway Gravel | Water Body |
| Flood Zone No | Zoning Residential |
| School District NA | Middle Browns River Middle USD #17 |
|---|---|
| Elementary Underhill ID School | High Mt. Mansfield USD #17 |
| Heat Fuel Oil | Excluded DR lights, Master bath lights, stained glass |
|---|---|
| Heating/Cool Multi Zone, Wall AC, Hot Water, Multi Zone, Baseboard | Negotiable |
| Sewer 1000 Gallon, Septic, Leach Field | Parcel Access ROW |
| Water Drilled Well | ROW for Other Parcel |
| Water Heater Domestic, Gas-Lp/Bottle, Off Boiler | Financing Conventional |
| Cable Co | Documents Deed, Survey, Property Disclosure, Survey |
| Electric Circuit Breaker(s) | Tax ID 66020810065 |

† The remarks published on this webpage originate from Listed By Nancy Jenkins of Nancy Jenkins Real Estate via the NNEREN IDX Program and do not represent the views and opinions of Coldwell Banker Hickok & Boardman. Coldwell Banker Hickok & Boardman Realty cannot be held responsible for possible violations of copyright resulting from the posting of any data from the NNEREN IDX Program.

 Back to Search Results
Back to Search Results