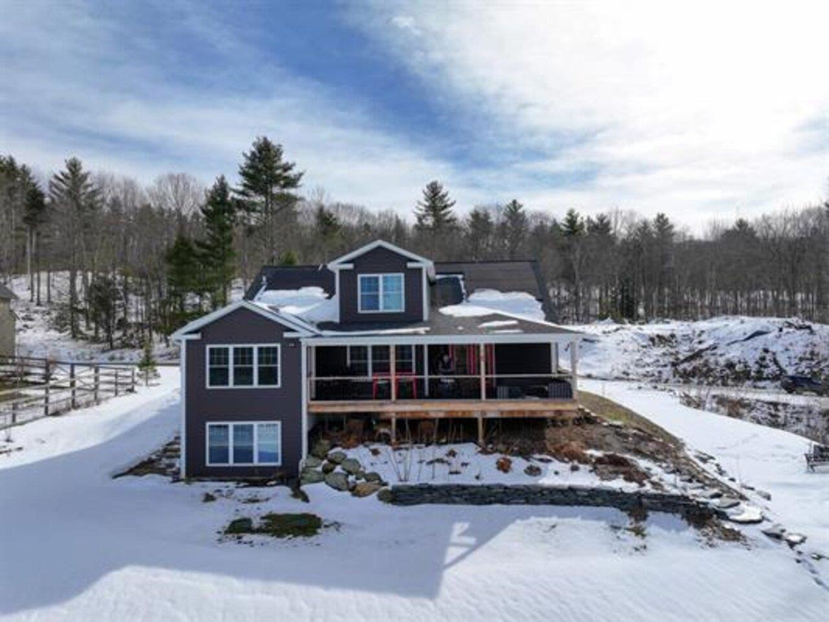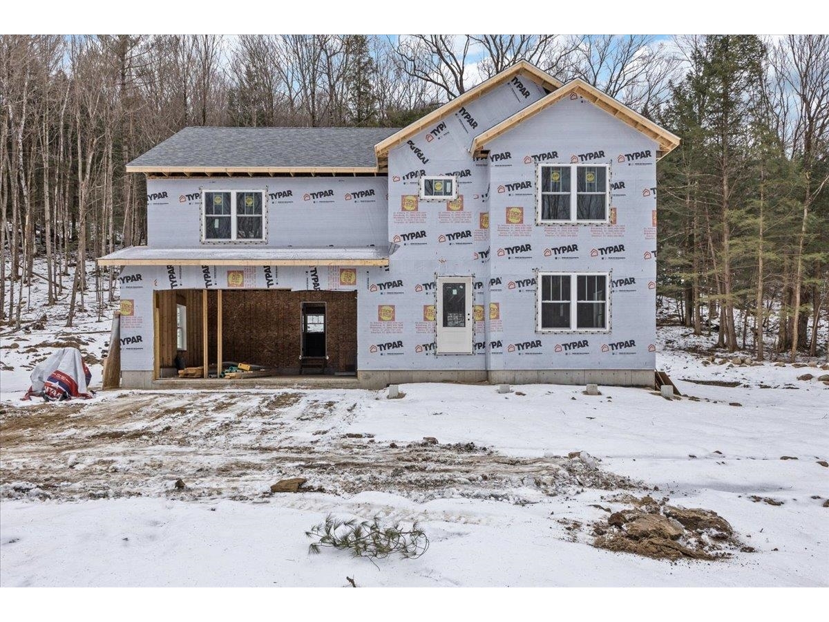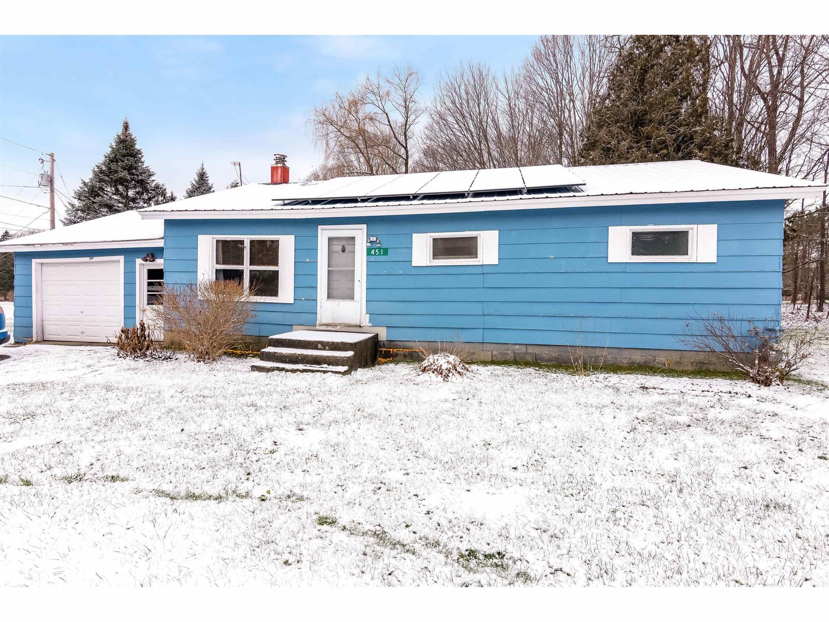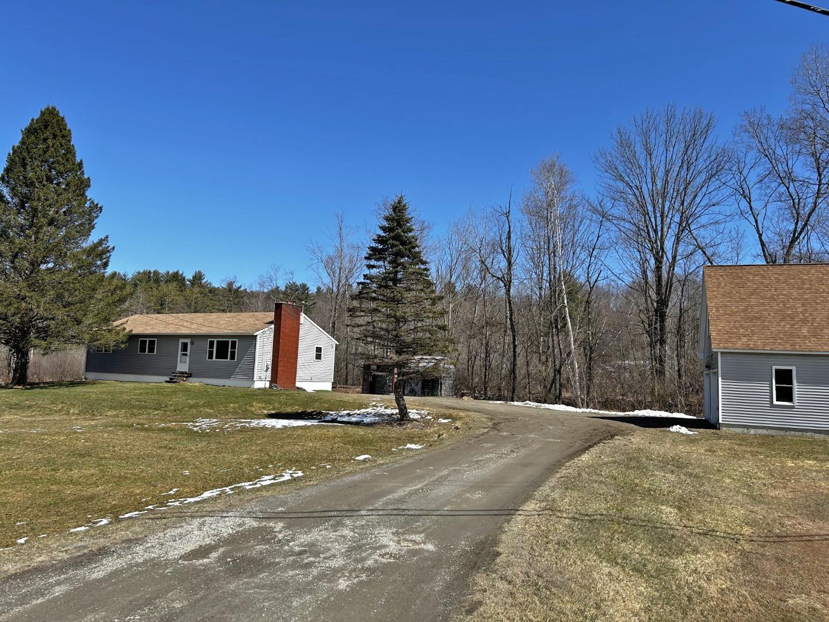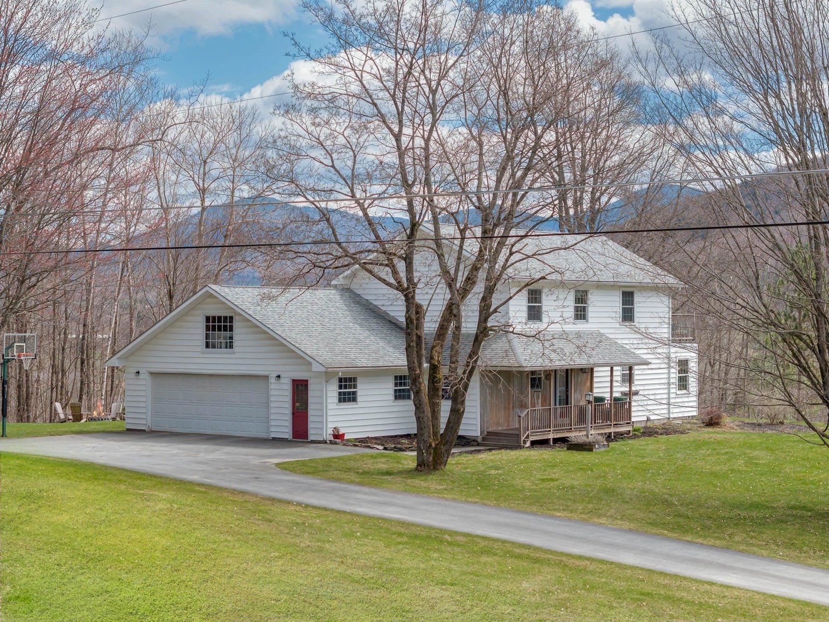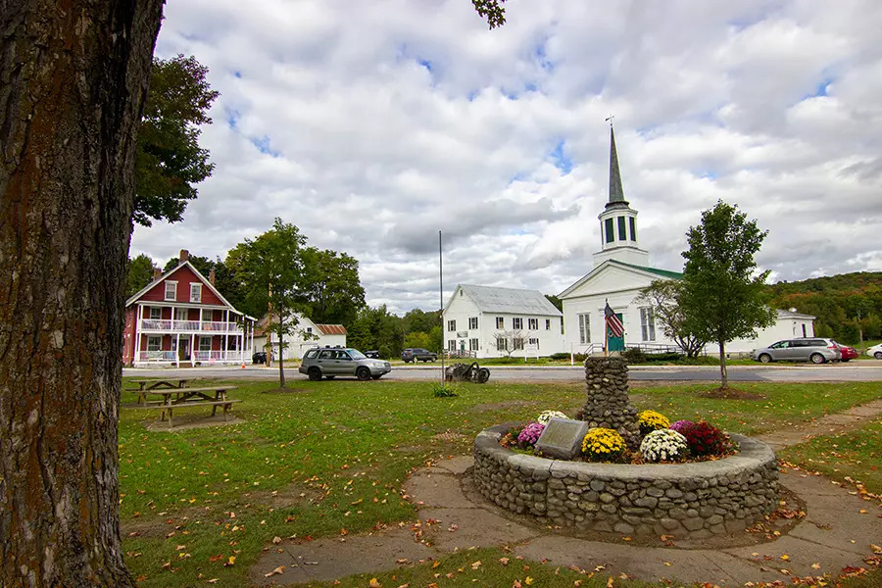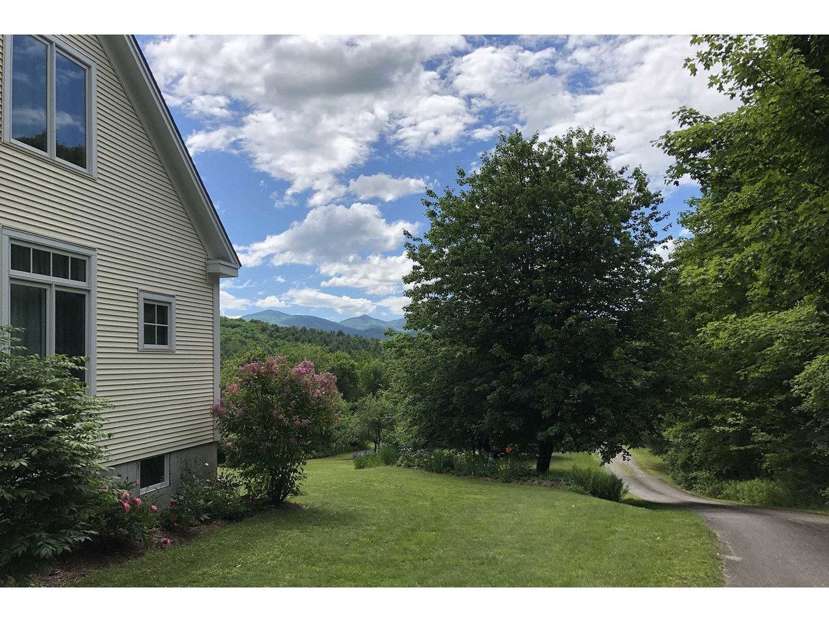Sold Status
$665,000 Sold Price
House Type
4 Beds
4 Baths
3,241 Sqft
Sold By
Similar Properties for Sale
Request a Showing or More Info

Call: 802-863-1500
Mortgage Provider
Mortgage Calculator
$
$ Taxes
$ Principal & Interest
$
This calculation is based on a rough estimate. Every person's situation is different. Be sure to consult with a mortgage advisor on your specific needs.
Underhill
Spectacular views and setting come with this beautiful custom 4 bedroom home. Southern light bathes the 8+ acres. Located close to schools, groceries, skiing, hiking and Burlington. Large sunny rooms have mountain views, high ceilings, hardwood floors, cherry kitchen and built-ins. Granite 4-seat island, dining area and 2-sided fireplace create a perfect space for entertaining. Enjoy the mountains and the sounds of wildlife and a stream while dining on your private screened cedar porch. The first floor master suite brings all essentials to the main level, with a large window seat overlooking perennial gardens, flowering trees, and mountains. Includes walk-in master closet, handmade tile shower and jetted tub. Heated floors throughout first floor with office, powder room, laundry, and walk-in pantry. There are 3 more large bedrooms with 2 full baths. 2 bedroom / 1 bath upstairs, and 1 bedroom / 1 bath adjoining the large, sunny rec room in the walkout lower level. 2 ½ car barn-style garage has room for yard and recreation equipment, and full 2nd floor storage. Convenient: • 5-10 min to schools, grocery, Mt Mansfield, hiking • 25-30 min to skiing, Burlington, Lake Champlain • Trails connected to the property Extras: • Built-in bookshelves/cabinets, large closets, storage rooms • Quiet/efficient main level AC & radiant heat • Beautiful Marvin windows – energy efficient, low maintenance • Built-in speakers for home theater & audio • Monitored security system • Fenced backyard †
Property Location
Property Details
| Sold Price $665,000 | Sold Date Jul 3rd, 2020 | |
|---|---|---|
| List Price $672,000 | Total Rooms 15 | List Date Apr 28th, 2020 |
| MLS# 4802821 | Lot Size 8.300 Acres | Taxes $9,347 |
| Type House | Stories 3 | Road Frontage |
| Bedrooms 4 | Style Cape, Rural | Water Frontage |
| Full Bathrooms 2 | Finished 3,241 Sqft | Construction No, Existing |
| 3/4 Bathrooms 1 | Above Grade 2,493 Sqft | Seasonal No |
| Half Bathrooms 1 | Below Grade 748 Sqft | Year Built 2004 |
| 1/4 Bathrooms 0 | Garage Size 2 Car | County Chittenden |
| Interior FeaturesAttic, Blinds, Ceiling Fan, Dining Area, Fireplace - Gas, Hearth, Kitchen Island, Laundry Hook-ups, Primary BR w/ BA, Security, Skylight, Storage - Indoor, Vaulted Ceiling, Walk-in Closet, Walk-in Pantry, Window Treatment, Laundry - 2nd Floor |
|---|
| Equipment & AppliancesRefrigerator, Cook Top-Gas, Dishwasher, Disposal, Wall Oven, Microwave, Freezer, Exhaust Hood, Wall AC Units, Smoke Detector, Security System, Radiator |
| Kitchen 14x14, 1st Floor | Dining Room 14x14, 1st Floor | Living Room 16x17, 1st Floor |
|---|---|---|
| Primary Bedroom 14x18, 1st Floor | Bedroom 12x14, Basement | Bedroom 14x16, 2nd Floor |
| Bedroom 14x16, 2nd Floor |
| ConstructionWood Frame |
|---|
| BasementWalkout, Climate Controlled, Concrete, Crawl Space, Daylight, Storage Space, Partially Finished, Locked Storage Space, Frost Wall, Interior Stairs |
| Exterior FeaturesDeck, Fence - Dog, Fence - Partial, Patio, Porch, Porch - Covered, Porch - Screened, Window Screens |
| Exterior Wood, Vinyl, Shingle | Disability Features |
|---|---|
| Foundation Concrete | House Color Yellow |
| Floors Vinyl, Tile, Hardwood | Building Certifications |
| Roof Shingle-Architectural | HERS Index |
| DirectionsFrom Route 15 in Jericho, turn onto River Road at Jolley's, go 2.5 miles to Orchard Rd on left. |
|---|
| Lot DescriptionNo, Trail/Near Trail, Wooded, View, Secluded, Walking Trails, Mountain View, Landscaped, Country Setting, Rural Setting, Mountain, Suburban |
| Garage & Parking Attached, Direct Entry, Storage Above, Garage |
| Road Frontage | Water Access |
|---|---|
| Suitable Use | Water Type |
| Driveway Paved | Water Body |
| Flood Zone No | Zoning Rural Res |
| School District NA | Middle |
|---|---|
| Elementary | High |
| Heat Fuel Gas-LP/Bottle | Excluded None |
|---|---|
| Heating/Cool Smoke Detector, Radiant, Radiator, Multi Zone, Baseboard, Direct Vent, In Floor, Hot Water | Negotiable |
| Sewer Septic, 1500+ Gallon, Leach Field, Concrete, Septic | Parcel Access ROW |
| Water Purifier/Soft, Private, Drilled Well | ROW for Other Parcel |
| Water Heater Tank, Gas-Lp/Bottle, Off Boiler | Financing |
| Cable Co | Documents Deed, Deed |
| Electric 200 Amp, Circuit Breaker(s), Underground | Tax ID 660-209-10824 |

† The remarks published on this webpage originate from Listed By Jason Saphire of www.HomeZu.com via the NNEREN IDX Program and do not represent the views and opinions of Coldwell Banker Hickok & Boardman. Coldwell Banker Hickok & Boardman Realty cannot be held responsible for possible violations of copyright resulting from the posting of any data from the NNEREN IDX Program.

 Back to Search Results
Back to Search Results