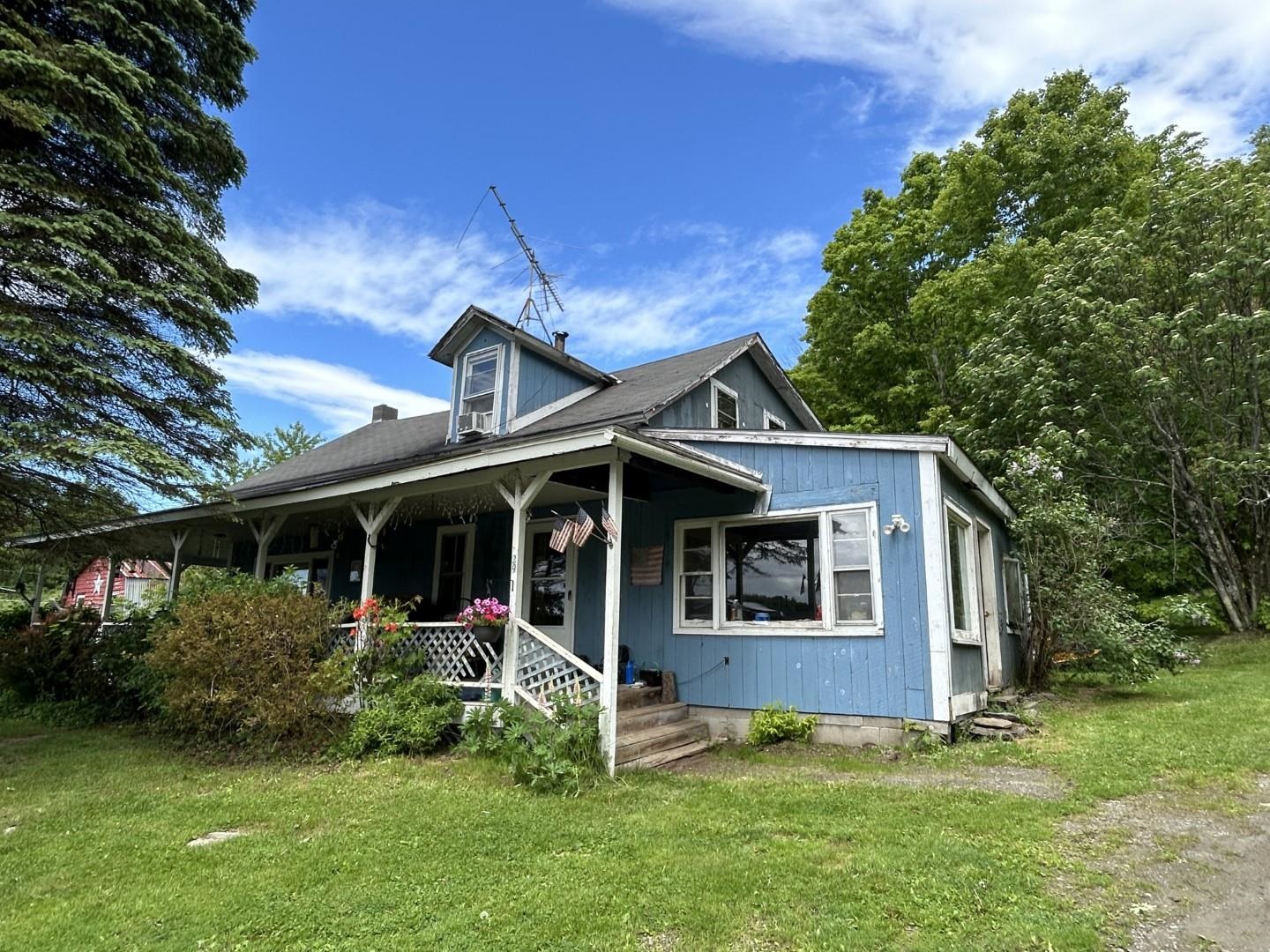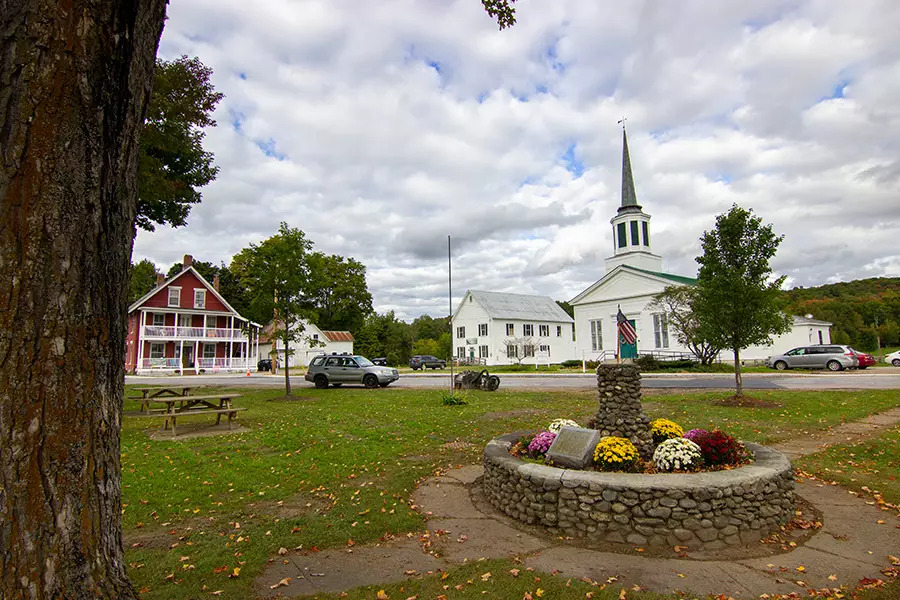Sold Status
$200,000 Sold Price
House Type
3 Beds
1 Baths
1,248 Sqft
Sold By RE/MAX North Professionals
Similar Properties for Sale
Request a Showing or More Info

Call: 802-863-1500
Mortgage Provider
Mortgage Calculator
$
$ Taxes
$ Principal & Interest
$
This calculation is based on a rough estimate. Every person's situation is different. Be sure to consult with a mortgage advisor on your specific needs.
Underhill
Beautiful 1 story ranch located on Route 15 in Underhill. Only 5 minutes away from Mills River which offers hiking, views of Mount Mansfield, fishing, biking trails, and camping. Less than a mile away from the Jericho market. Affordable 3 bedroom home with on demand Vermont Gas and town water. This one level open concept kitchen layout provides easy flow. Pride of ownership is apparent with newer roof, windows, siding, exterior excavation, gutter extensions, sealed basement, new appliances, LED under cabinet lights, fresh interior paint, and pony wall. A large level private backyard complete with a shed for storage and electrical dog fence. †
Property Location
Property Details
| Sold Price $200,000 | Sold Date Jul 31st, 2017 | |
|---|---|---|
| List Price $199,000 | Total Rooms 7 | List Date Jun 5th, 2017 |
| MLS# 4638843 | Lot Size 0.330 Acres | Taxes $3,623 |
| Type House | Stories 1 | Road Frontage 395 |
| Bedrooms 3 | Style Ranch | Water Frontage |
| Full Bathrooms 1 | Finished 1,248 Sqft | Construction No, Existing |
| 3/4 Bathrooms 0 | Above Grade 1,248 Sqft | Seasonal No |
| Half Bathrooms 0 | Below Grade 0 Sqft | Year Built 1966 |
| 1/4 Bathrooms 0 | Garage Size Car | County Chittenden |
| Interior FeaturesCeiling Fan |
|---|
| Equipment & AppliancesWasher, Cook Top-Electric, Refrigerator, Dishwasher, Wall Oven, Microwave, Dryer, , Air Conditioner |
| Kitchen 9 x 16, 1st Floor | Dining Room 9 x 14, 1st Floor | Living Room 11 x 12, 1st Floor |
|---|---|---|
| Family Room 11'10" x 13'4", 1st Floor | Primary Bedroom 11'4" x 10'6", 1st Floor | Bedroom 9 x 11, 1st Floor |
| Bedroom 11'4" x 10' 4", 1st Floor |
| ConstructionWood Frame |
|---|
| BasementWalkout, Unfinished, Storage Space |
| Exterior FeaturesFence - Invisible Pet |
| Exterior Vinyl | Disability Features |
|---|---|
| Foundation Block | House Color grey |
| Floors | Building Certifications |
| Roof Shingle-Asphalt | HERS Index |
| DirectionsFrom Jericho Village about 1 mile 444 Rt 2 on Right. |
|---|
| Lot Description, Level |
| Garage & Parking , |
| Road Frontage 395 | Water Access |
|---|---|
| Suitable Use | Water Type |
| Driveway Gravel | Water Body |
| Flood Zone Unknown | Zoning residential |
| School District Chittenden East | Middle Browns River Middle USD #17 |
|---|---|
| Elementary Underhill ID School | High Mt. Mansfield USD #17 |
| Heat Fuel Gas-Natural | Excluded window AC, dehumidifier, toaster oven, chest freezer |
|---|---|
| Heating/Cool Baseboard | Negotiable |
| Sewer 1000 Gallon | Parcel Access ROW |
| Water Public | ROW for Other Parcel |
| Water Heater Owned, Owned | Financing |
| Cable Co Comcast | Documents |
| Electric Circuit Breaker(s) | Tax ID 660-208-10217 |

† The remarks published on this webpage originate from Listed By of via the NNEREN IDX Program and do not represent the views and opinions of Coldwell Banker Hickok & Boardman. Coldwell Banker Hickok & Boardman Realty cannot be held responsible for possible violations of copyright resulting from the posting of any data from the NNEREN IDX Program.

 Back to Search Results
Back to Search Results






