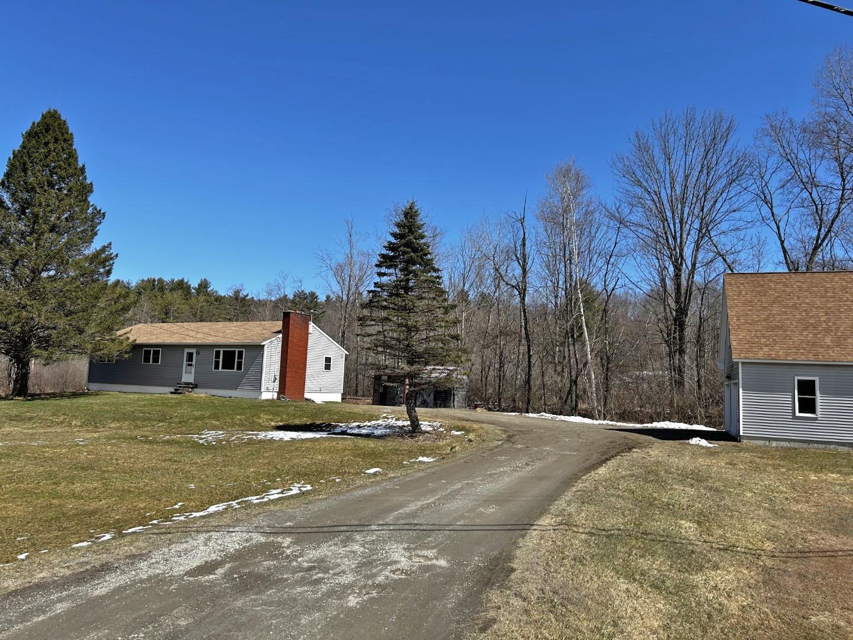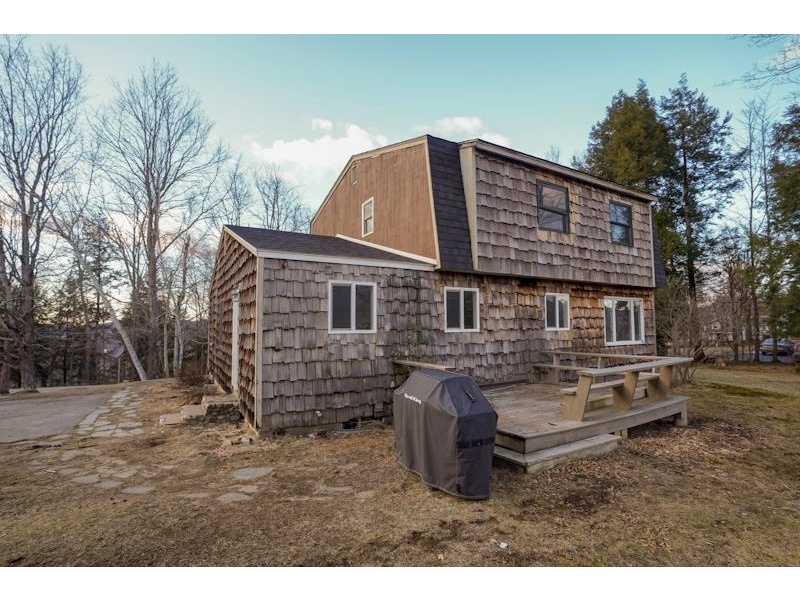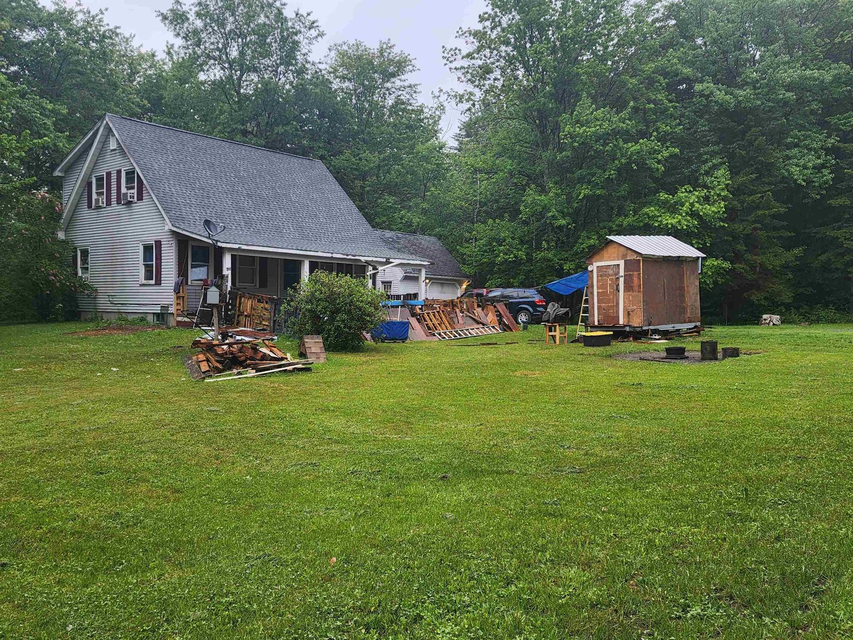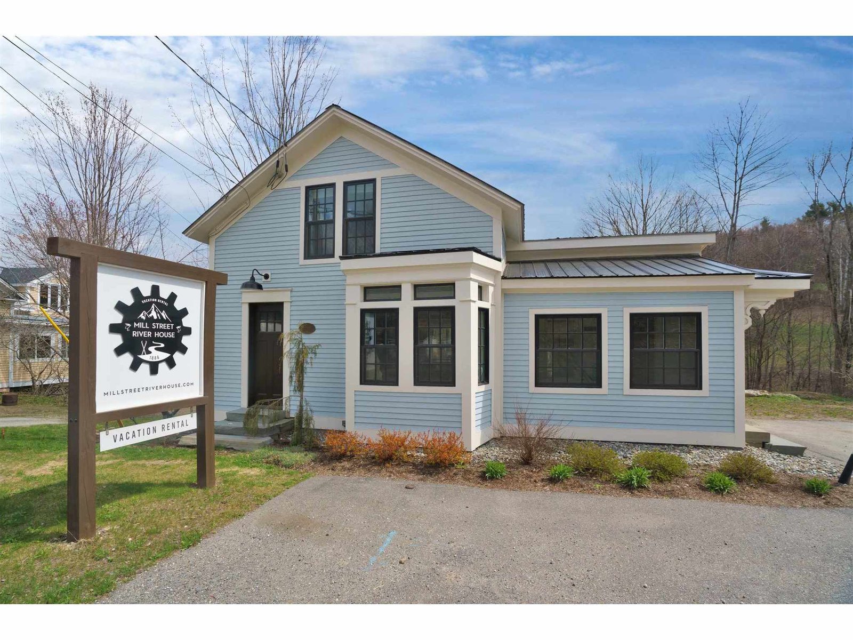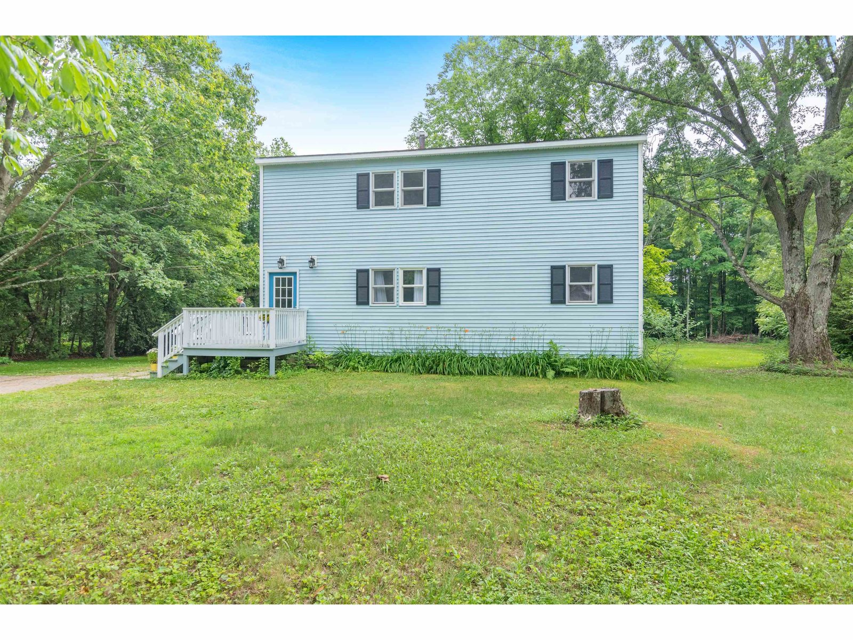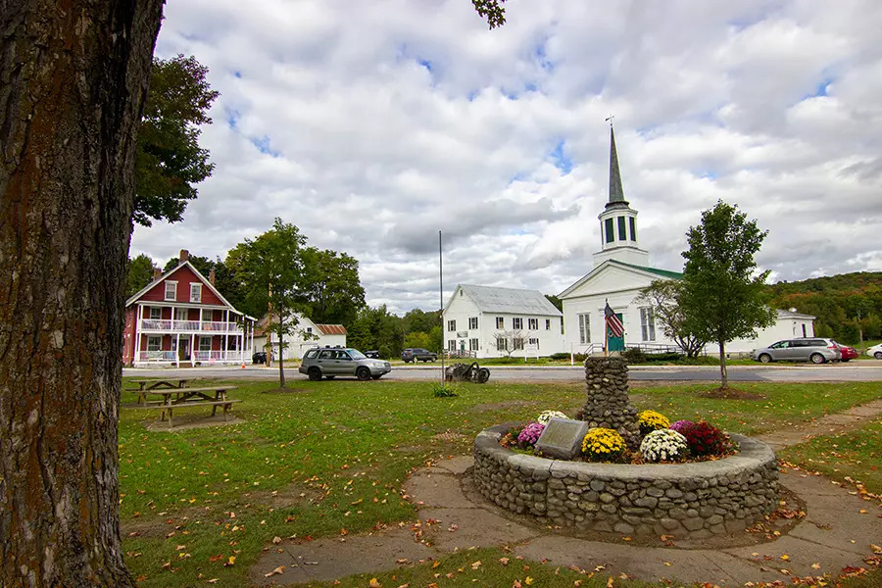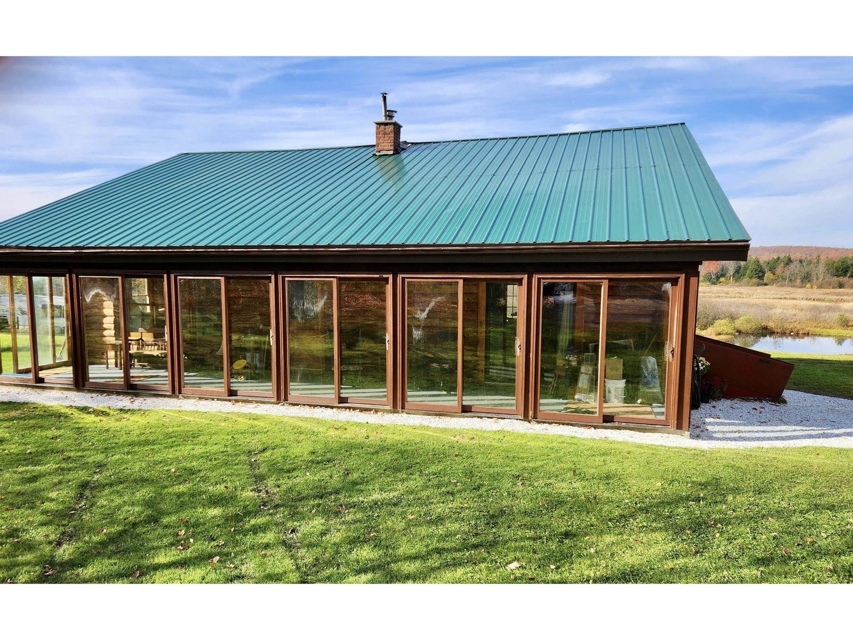Sold Status
$405,500 Sold Price
House Type
3 Beds
2 Baths
1,904 Sqft
Sold By Pall Spera Company Realtors-Stowe Village
Similar Properties for Sale
Request a Showing or More Info

Call: 802-863-1500
Mortgage Provider
Mortgage Calculator
$
$ Taxes
$ Principal & Interest
$
This calculation is based on a rough estimate. Every person's situation is different. Be sure to consult with a mortgage advisor on your specific needs.
Underhill
This log home features 3 bedrooms, 2 full baths, and a 2-car detached garage. There have been many updates over the last few years making this home move-in ready. The kitchen has newer stainless-steel appliances, a backsplash, a butcher block countertop, laminate countertops, and flooring. The bathrooms have been updated as well as a newer hot water heater, and many windows throughout. A full dormer was added on the back side of the house to add more usable living space upstairs. A metal roof installed 1-2 years old on the house and garage. This home sits on 6.58 acres. Picture yourself sitting on your new back deck, which was recently built overlooking a pond and has beautiful westerly sky sunsets. Or sit on your front covered porch surrounded by sliding glass doors sipping your morning coffee. Great location close to Smugglers Notch, Underhill State Park, and Mills River Park with great hiking and walking trails. Part of 2 lot subdivision approved by town. Listing Agent related to seller. †
Property Location
Property Details
| Sold Price $405,500 | Sold Date Jan 26th, 2023 | |
|---|---|---|
| List Price $435,000 | Total Rooms 6 | List Date Oct 18th, 2022 |
| MLS# 4934154 | Lot Size 6.580 Acres | Taxes $5,049 |
| Type House | Stories 1 3/4 | Road Frontage 318 |
| Bedrooms 3 | Style Log | Water Frontage |
| Full Bathrooms 2 | Finished 1,904 Sqft | Construction No, Existing |
| 3/4 Bathrooms 0 | Above Grade 1,440 Sqft | Seasonal No |
| Half Bathrooms 0 | Below Grade 464 Sqft | Year Built 1981 |
| 1/4 Bathrooms 0 | Garage Size 2 Car | County Chittenden |
| Interior FeaturesCeiling Fan, Dining Area, Kitchen Island |
|---|
| Equipment & AppliancesRange-Gas, Washer, Microwave, Dishwasher, Refrigerator, Dryer |
| Kitchen 12x15.6, 1st Floor | Dining Room 12x15, 1st Floor | Living Room 12x20, 1st Floor |
|---|---|---|
| Primary Bedroom 15x19.6, 2nd Floor | Bedroom 13x19.6, 2nd Floor | Bedroom 12x15, 1st Floor |
| Bath - Full 1st Floor | Bath - Full 2nd Floor |
| ConstructionWood Frame, Log Home |
|---|
| BasementInterior, Bulkhead, Concrete, Sump Pump, Full |
| Exterior FeaturesPorch - Covered, Porch - Enclosed, Shed |
| Exterior Wood, Log Siding | Disability Features |
|---|---|
| Foundation Concrete | House Color Brown |
| Floors Laminate, Hardwood | Building Certifications |
| Roof Metal | HERS Index |
| DirectionsRoute 15 to Underhill, Right onto North Underhill Station Road, Left onto Poker Hill Road, house approx. 1 mile on left. |
|---|
| Lot DescriptionYes, Country Setting, Wetlands, Rural Setting |
| Garage & Parking Detached, Other, Driveway |
| Road Frontage 318 | Water Access |
|---|---|
| Suitable Use | Water Type |
| Driveway Paved | Water Body |
| Flood Zone No | Zoning Res |
| School District Chittenden East | Middle Browns River Middle USD #17 |
|---|---|
| Elementary Underhill Central School | High Mt. Mansfield USD #17 |
| Heat Fuel Oil | Excluded |
|---|---|
| Heating/Cool None, Hot Air | Negotiable |
| Sewer 1000 Gallon, Leach Field, Concrete | Parcel Access ROW |
| Water Drilled Well | ROW for Other Parcel |
| Water Heater Tank, Gas-Lp/Bottle, Owned | Financing |
| Cable Co | Documents Property Disclosure, Deed |
| Electric Circuit Breaker(s) | Tax ID 660-209-10615 |

† The remarks published on this webpage originate from Listed By Donna Mathieu of RE/MAX North Professionals via the NNEREN IDX Program and do not represent the views and opinions of Coldwell Banker Hickok & Boardman. Coldwell Banker Hickok & Boardman Realty cannot be held responsible for possible violations of copyright resulting from the posting of any data from the NNEREN IDX Program.

 Back to Search Results
Back to Search Results