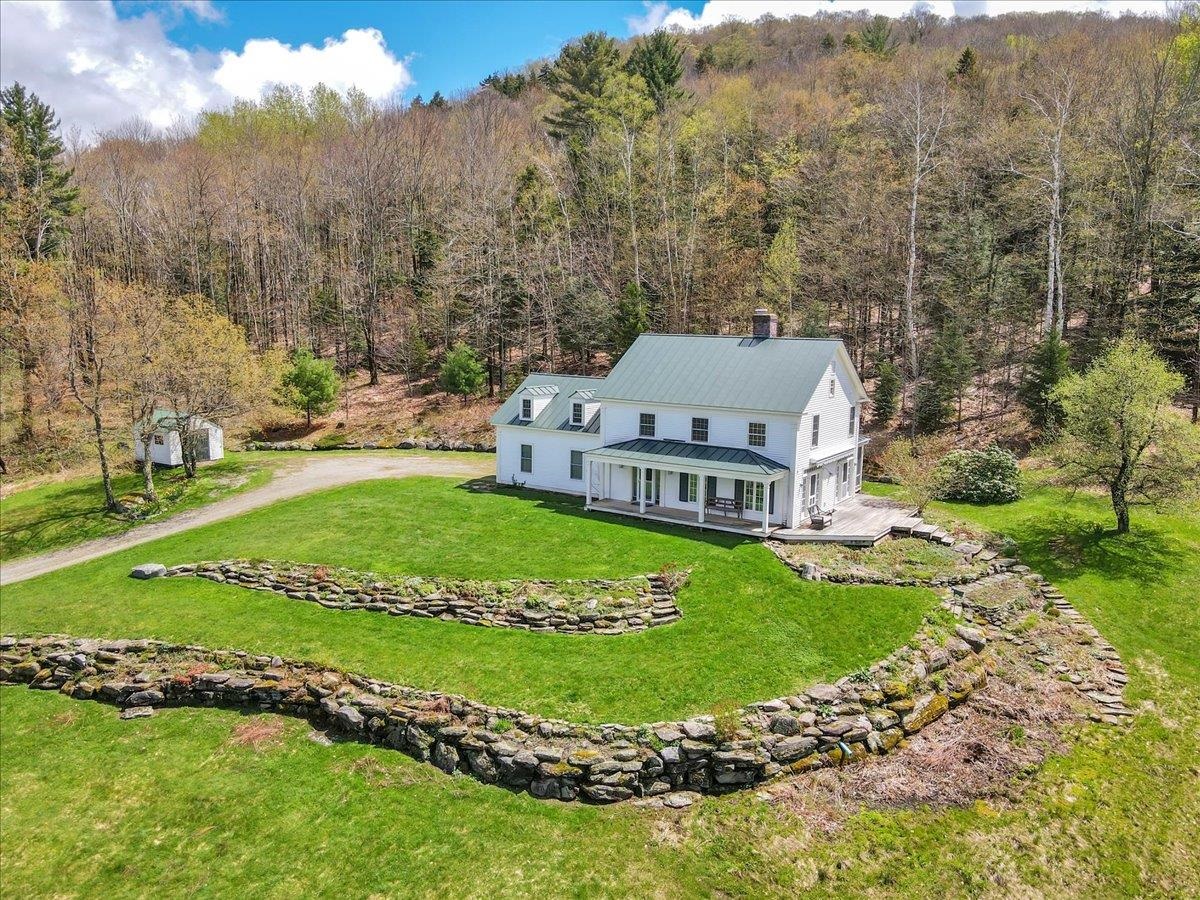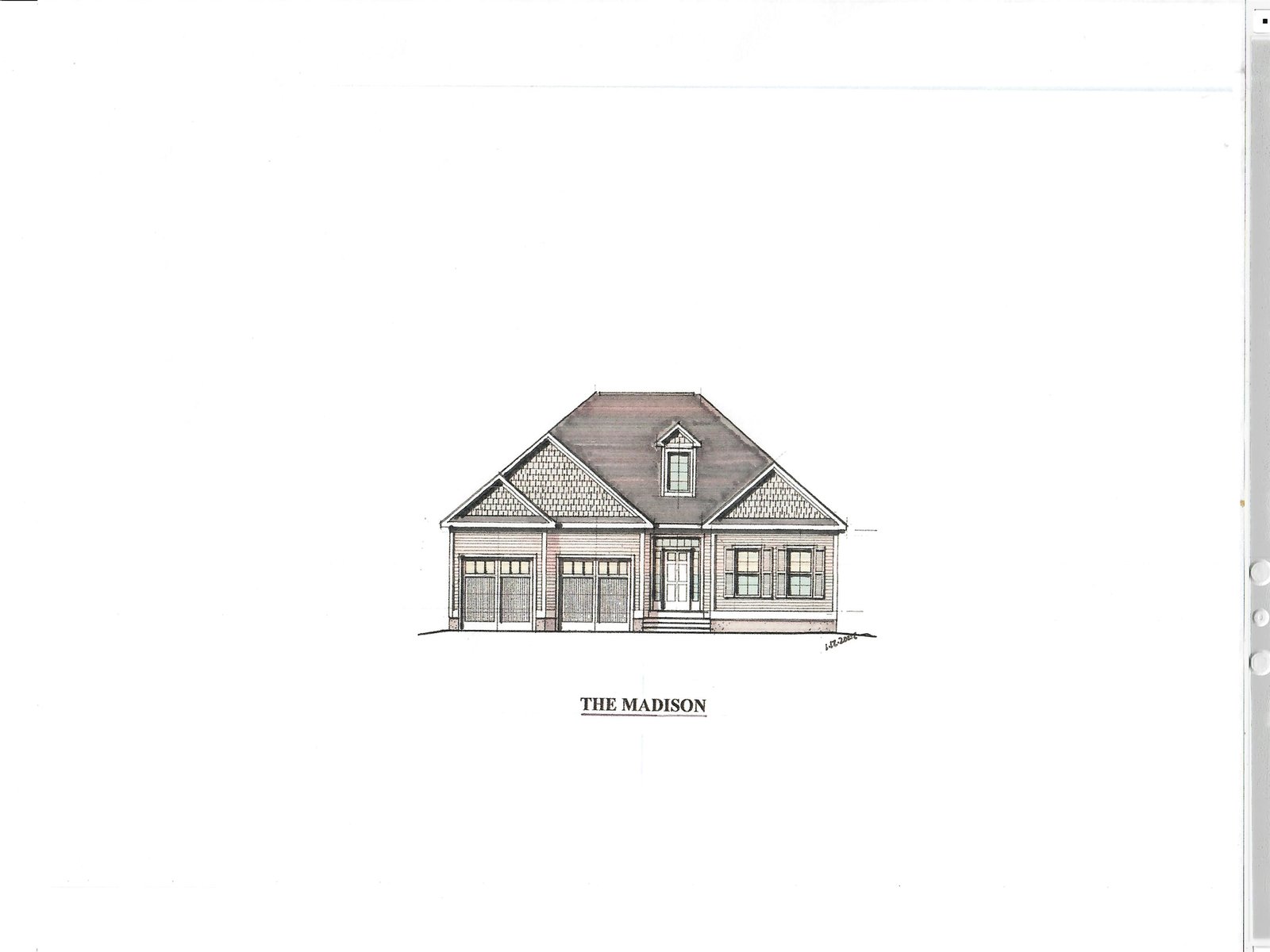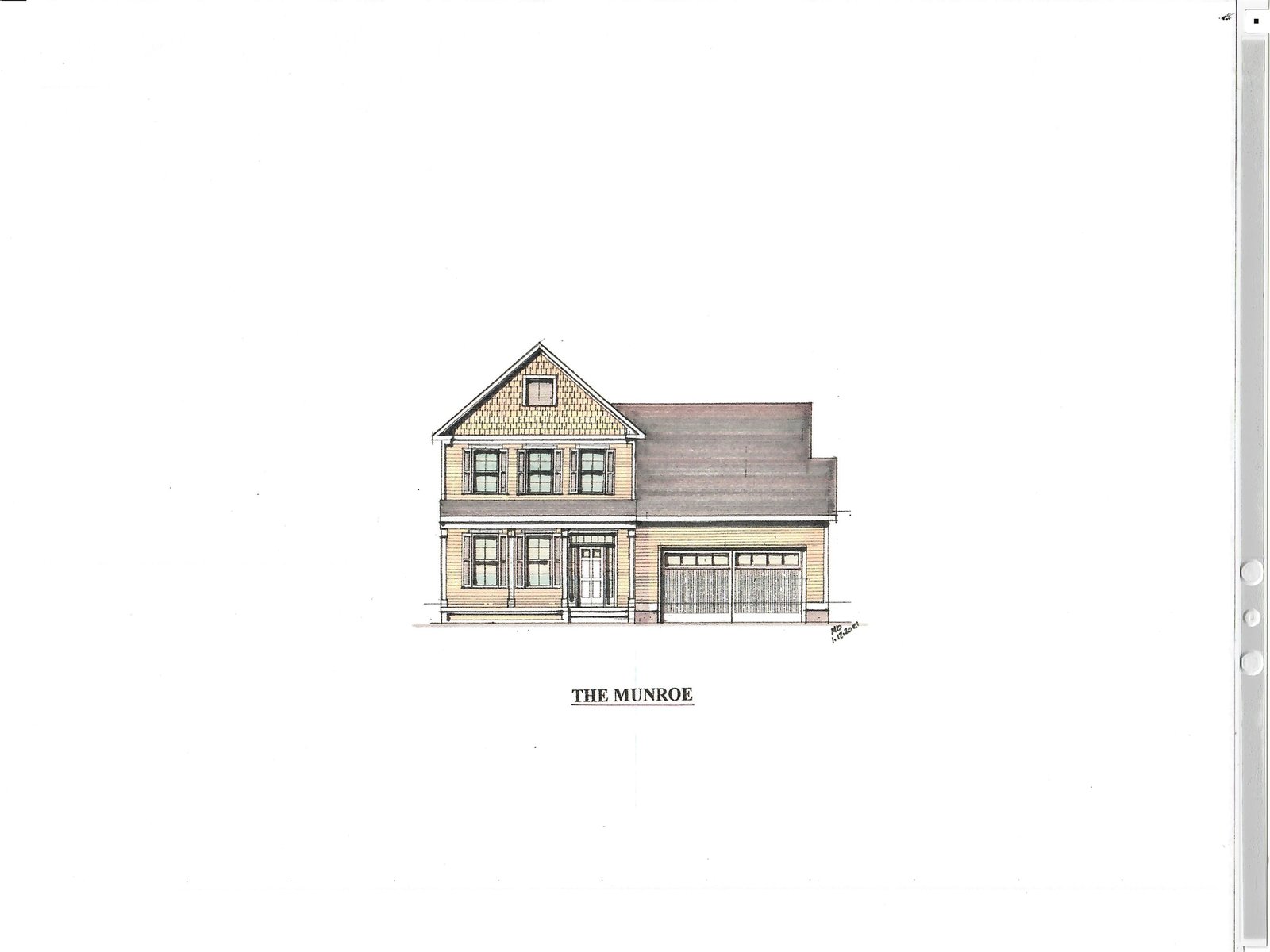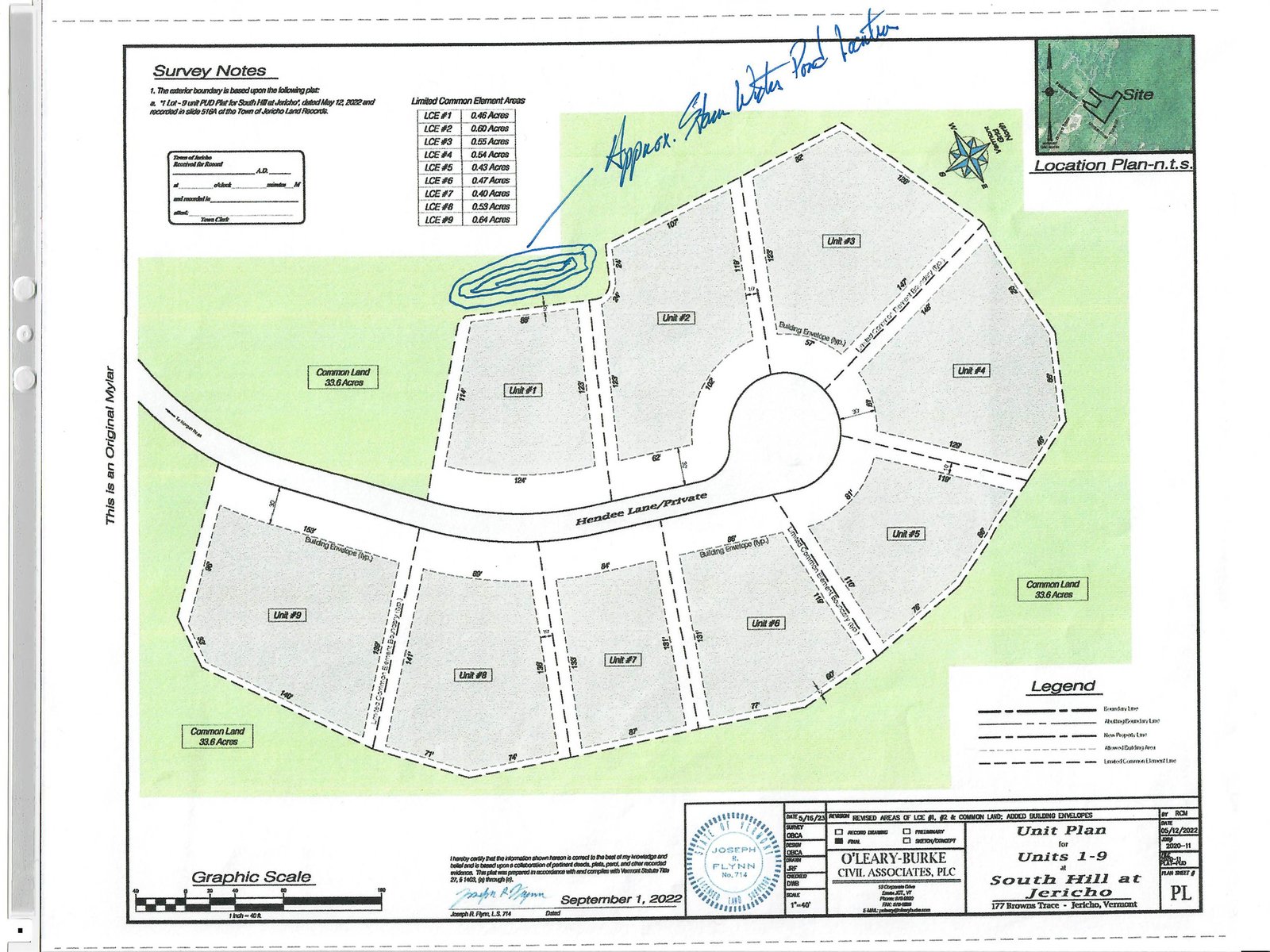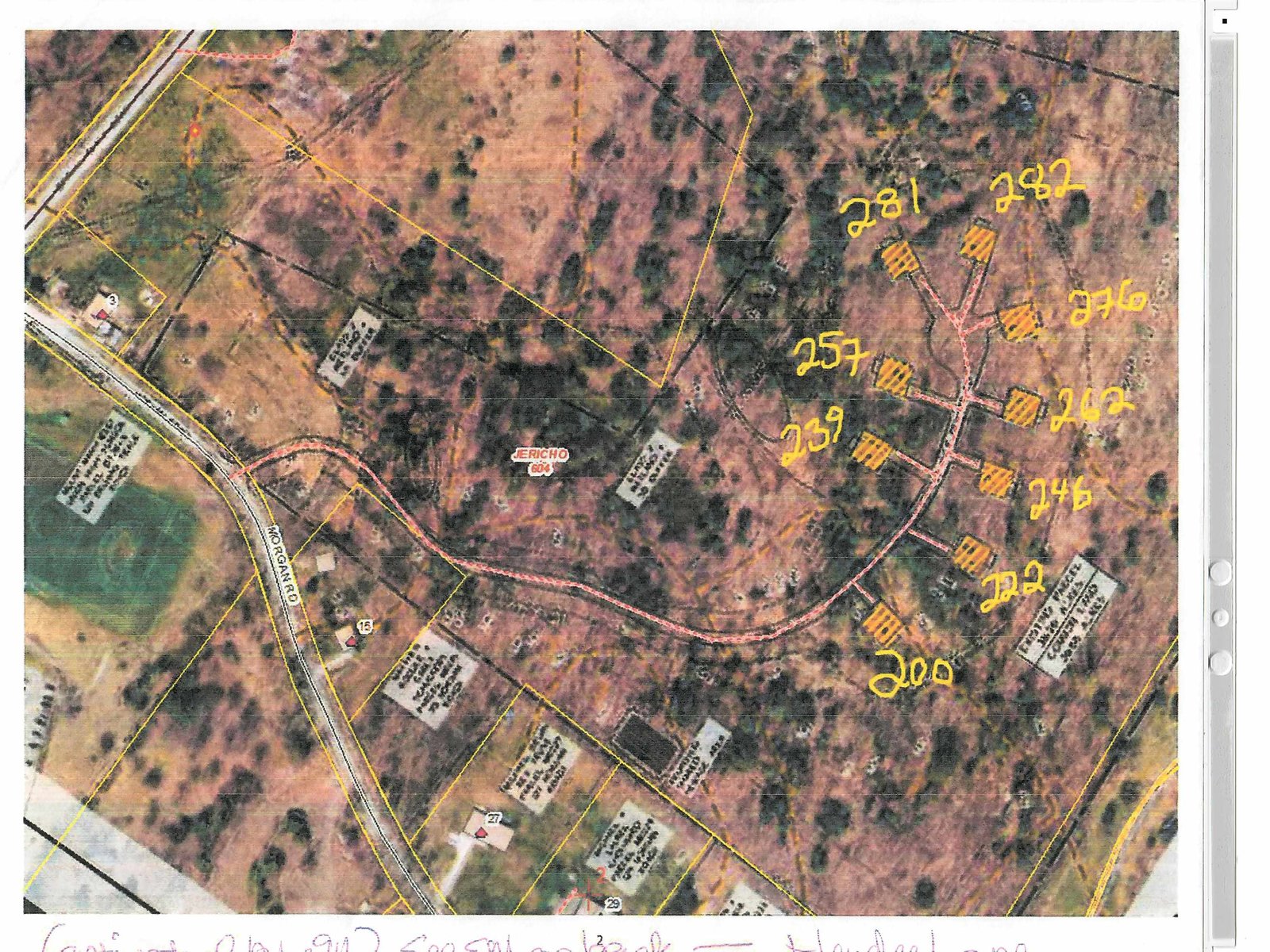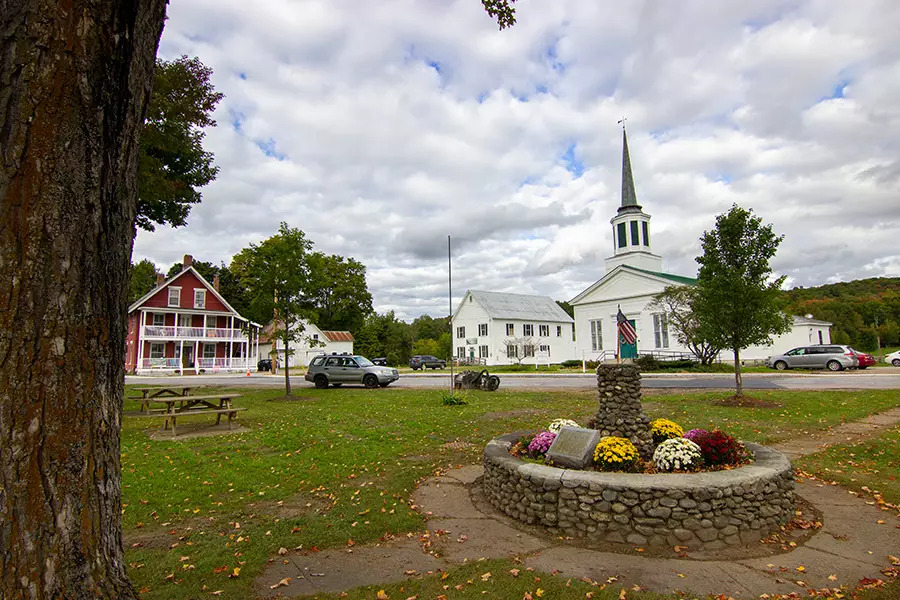Sold Status
$650,000 Sold Price
House Type
3 Beds
3 Baths
2,566 Sqft
Sold By KW Vermont
Similar Properties for Sale
Request a Showing or More Info

Call: 802-863-1500
Mortgage Provider
Mortgage Calculator
$
$ Taxes
$ Principal & Interest
$
This calculation is based on a rough estimate. Every person's situation is different. Be sure to consult with a mortgage advisor on your specific needs.
Underhill
Located on a quiet road in Underhill, this home on a fantastic lot has been meticulously maintained and updated for 10+ years and is ready for new owners to care for it! Step into a beautiful dining area at the front of the home, with warm wood floors and an open flow into the kitchen. With additional counter seating at the oversized island, stainless appliances, and newly tiled floors, this modern space is a cook’s dream! This level also features a primary suite with a 3/4 bath that has a large tiled shower. A large deck spans the entire length of the main floor and can be accessed from the kitchen, primary bedroom, or yard. Two additional bedrooms, a full bath, and a tiled entry from the garage with laundry finish this floor. Upstairs, the half-story has a bright living room with an additional space perfect for an office. These rooms offer great views of the back yard and surrounding 2.8 acres. In the basement, relax in the den or play a round of pool in the enormous main room - table included! A 1/4 bath and unfinished storage space round out the basement. From here, you can walk out to the star of the show: the incredible in-ground pool and large patio for entertainment. A full fence surrounds the pool, and the patio and surrounding deck offers both covered and uncovered seating. Everyone can gather easily at this home thanks to the large driveway and 2 garages, 1 detached (heated!) and 1 attached. Don't miss this opportunity to own one of Underhill's finest homes. †
Property Location
Property Details
| Sold Price $650,000 | Sold Date Sep 21st, 2023 | |
|---|---|---|
| List Price $674,900 | Total Rooms 7 | List Date Jul 17th, 2023 |
| MLS# 4961626 | Lot Size 2.800 Acres | Taxes $7,133 |
| Type House | Stories 1 1/2 | Road Frontage |
| Bedrooms 3 | Style Contemporary | Water Frontage |
| Full Bathrooms 1 | Finished 2,566 Sqft | Construction No, Existing |
| 3/4 Bathrooms 1 | Above Grade 1,804 Sqft | Seasonal No |
| Half Bathrooms 0 | Below Grade 762 Sqft | Year Built 1975 |
| 1/4 Bathrooms 1 | Garage Size 3 Car | County Chittenden |
| Interior FeaturesDining Area, Kitchen Island, Kitchen/Dining, Primary BR w/ BA, Natural Light, Storage - Indoor, Laundry - 1st Floor |
|---|
| Equipment & AppliancesWasher, Refrigerator, Dishwasher, Dryer, CO Detector, Dehumidifier, Smoke Detector, Smoke Detector, Forced Air |
| Kitchen 23'4 x 13'2, 1st Floor | Dining Room 15'10 x 17'5, 1st Floor | Bath - Full 8'10 x 4'11, 1st Floor |
|---|---|---|
| Laundry Room 12'3 x 6'1, 1st Floor | Primary Bedroom 12'1 x 13'2, 1st Floor | Primary BR Suite 8'10 x 4'5, 1st Floor |
| Bedroom 13'2 x 11'3, 1st Floor | Bedroom 11' x 13'4, 1st Floor | Living Room 15'5 x 13'7, 2nd Floor |
| Office/Study 12'9 x 9'3, 2nd Floor | Family Room 13'10 x 29'5, Basement | Bonus Room 18'3 x 12'10, Basement |
| Bath - 1/2 4'2 x 3'4, Basement |
| ConstructionWood Frame |
|---|
| BasementWalkout, Partially Finished |
| Exterior FeaturesDeck, Patio, Pool - In Ground |
| Exterior Vinyl Siding | Disability Features |
|---|---|
| Foundation Poured Concrete | House Color |
| Floors Tile, Carpet, Hardwood | Building Certifications |
| Roof Shingle | HERS Index |
| Directions |
|---|
| Lot DescriptionUnknown, Wooded, Sloping, Secluded, Rural Setting |
| Garage & Parking Other, Heated, Driveway, 6+ Parking Spaces, Parking Spaces 6+ |
| Road Frontage | Water Access |
|---|---|
| Suitable Use | Water Type |
| Driveway Paved | Water Body |
| Flood Zone Unknown | Zoning Residential |
| School District Mount Mansfield USD 17 | Middle Browns River Middle USD #17 |
|---|---|
| Elementary Underhill Central School | High Mt. Mansfield USD #17 |
| Heat Fuel Oil | Excluded Washer and Dryer |
|---|---|
| Heating/Cool None | Negotiable |
| Sewer Septic, Concrete | Parcel Access ROW |
| Water Drilled Well | ROW for Other Parcel |
| Water Heater Oil, Off Boiler | Financing |
| Cable Co Comcast | Documents Deed |
| Electric Circuit Breaker(s) | Tax ID 660-209-10248 |

† The remarks published on this webpage originate from Listed By Taylor White of KW Vermont - Cambridge via the NNEREN IDX Program and do not represent the views and opinions of Coldwell Banker Hickok & Boardman. Coldwell Banker Hickok & Boardman Realty cannot be held responsible for possible violations of copyright resulting from the posting of any data from the NNEREN IDX Program.

 Back to Search Results
Back to Search Results