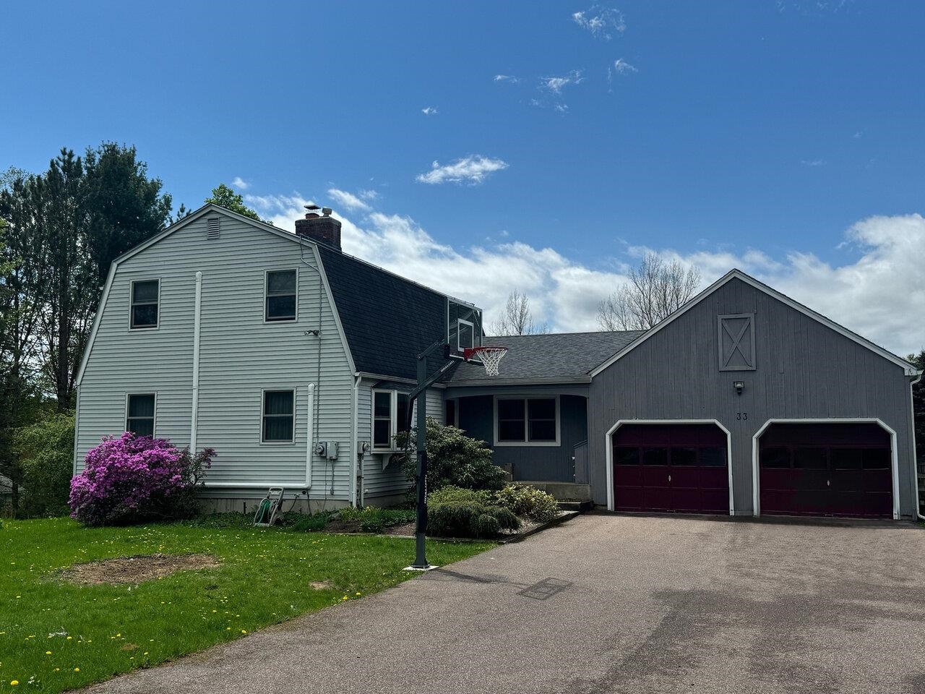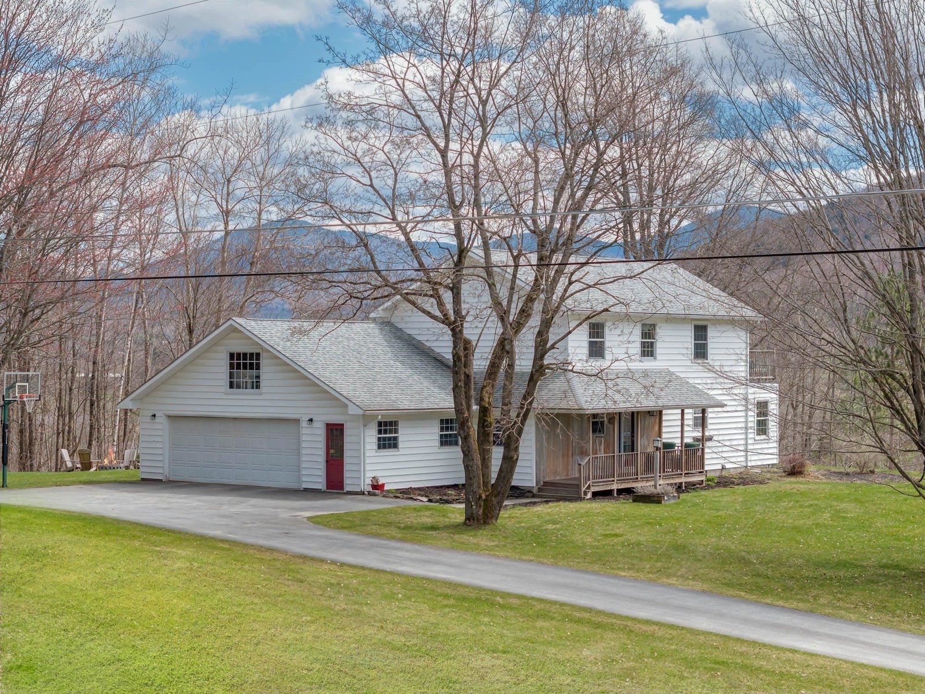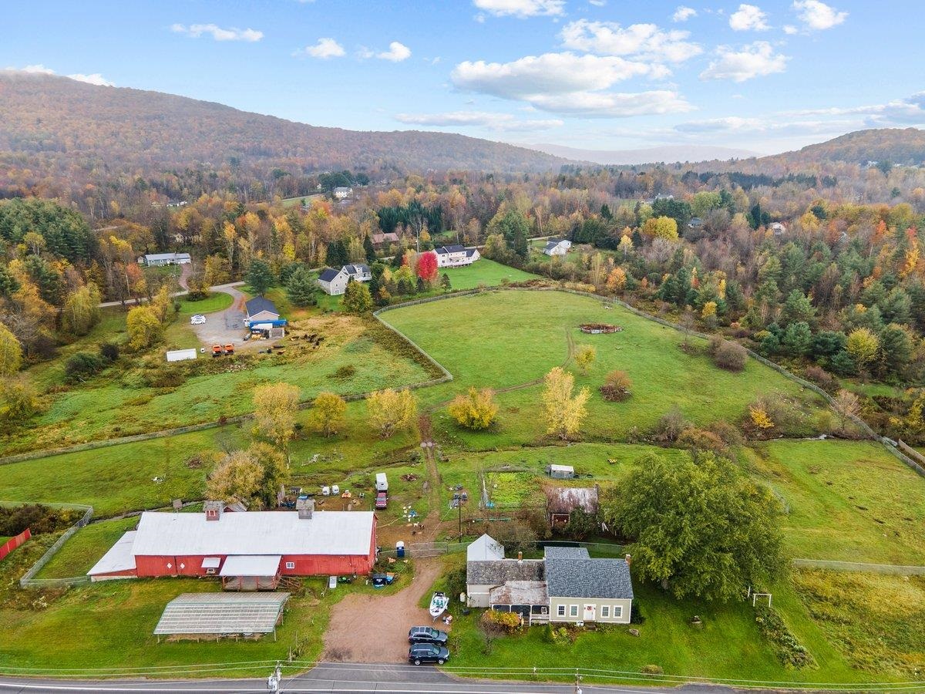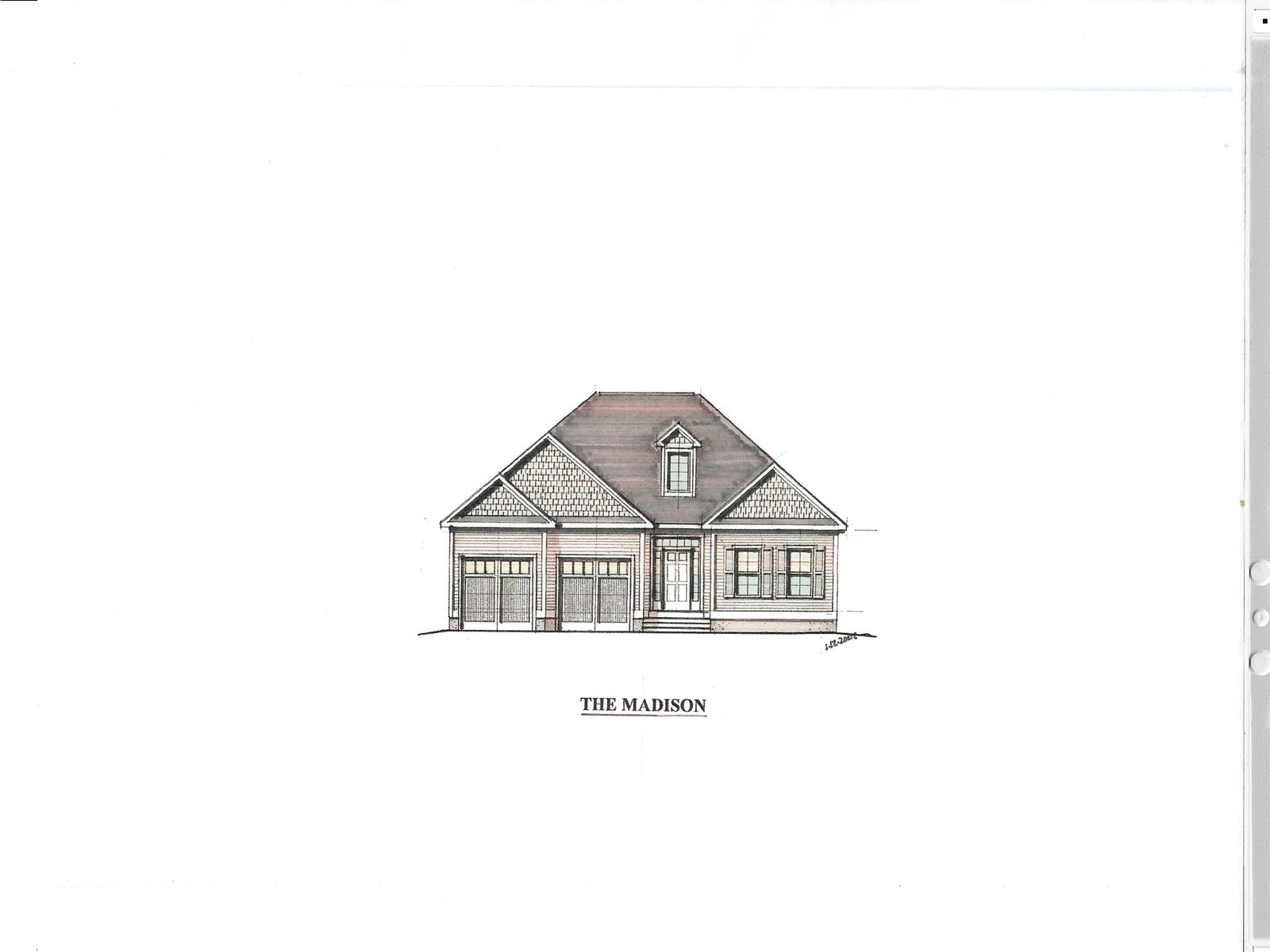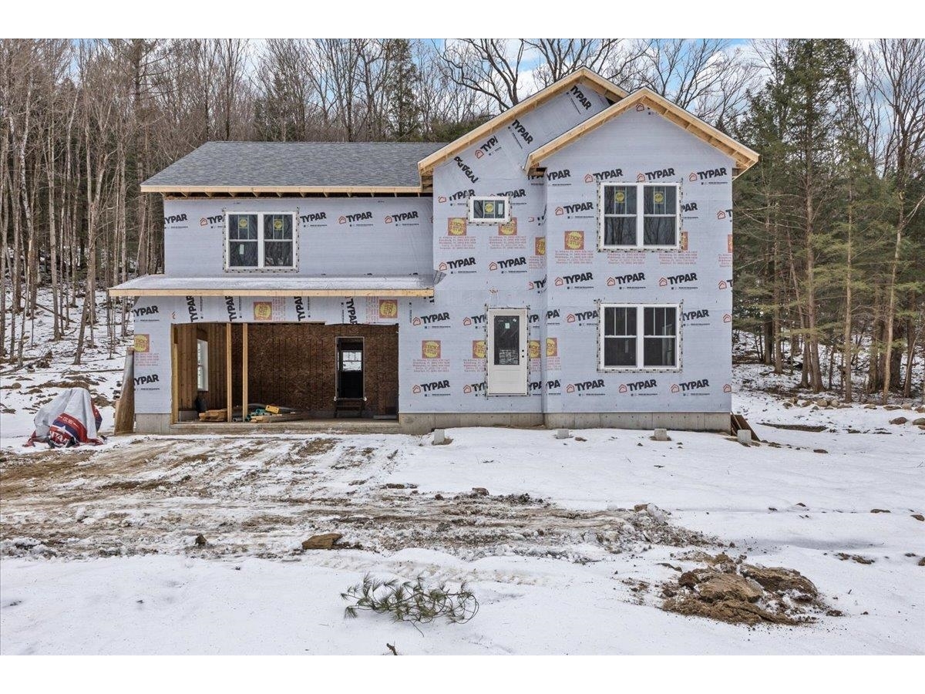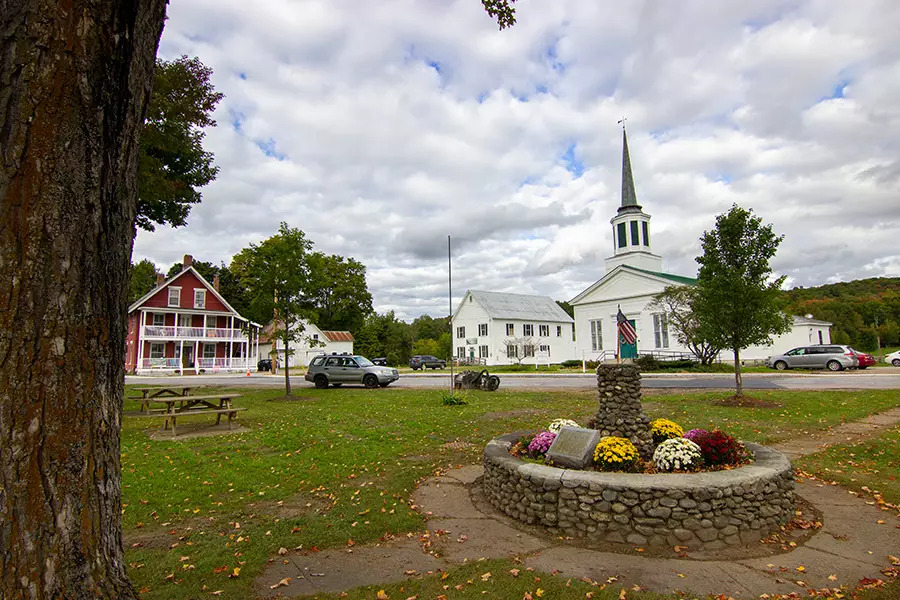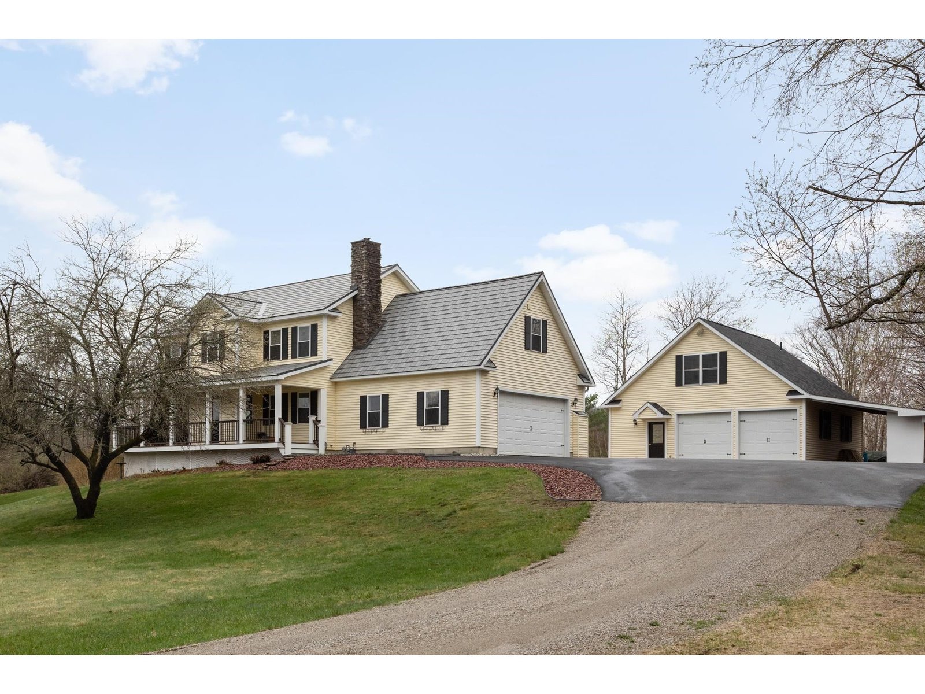Sold Status
$850,000 Sold Price
House Type
3 Beds
4 Baths
3,008 Sqft
Sold By EXP Realty
Similar Properties for Sale
Request a Showing or More Info

Call: 802-863-1500
Mortgage Provider
Mortgage Calculator
$
$ Taxes
$ Principal & Interest
$
This calculation is based on a rough estimate. Every person's situation is different. Be sure to consult with a mortgage advisor on your specific needs.
Underhill
Tucked away in a closed loop neighborhood perfect for walks, Homestead Acres is a beautiful community with large lots, honoring a country feel in the heart of Underhill. Amenities include Comcast high speed Internet & underground utilities including VT Gas & electric. Elementary & High Schools are close. MMU is ranked #2 in VT, priding itself with many long standing faculty with 20-30 years of service. Perched above the road at a generous setback, a winding driveway turns to pavement at the top. Car enthusiasts will be swept away by the generous garages, including an outbuilding with finished workshop and 2nd floor studio, plumbed with in-floor radiant heat throughout the slab. (New boiler included, not installed.) These original owners have clearly maintained & improved this home since new. 2,800 +/- s/f of custom multi-level paver stone patios & rock walls create a private resort like setting with a heated pool and metal fencing supported by deep concrete pylons for structural support. All 3 levels of the home boast in-floor radiant heat under maple hardwood and tile. A generous living room w/gas fireplace stretches to the granite kitchen with recent appliances. New family bath with custom step-in tile shower, and updated primary bath with new floating vanity & fixtures. The lower level extends the entertaining space with a family room and ensuite den which overlook the lower patio. Whole house generator & recent ArrowLine Shingle-Shake metal roof. OPEN HOUSE SUN 4/23 12-2 †
Property Location
Property Details
| Sold Price $850,000 | Sold Date Jun 30th, 2023 | |
|---|---|---|
| List Price $825,000 | Total Rooms 9 | List Date Apr 20th, 2023 |
| MLS# 4949420 | Lot Size 3.300 Acres | Taxes $10,058 |
| Type House | Stories 2 | Road Frontage 361 |
| Bedrooms 3 | Style Colonial | Water Frontage |
| Full Bathrooms 2 | Finished 3,008 Sqft | Construction No, Existing |
| 3/4 Bathrooms 1 | Above Grade 2,240 Sqft | Seasonal No |
| Half Bathrooms 1 | Below Grade 768 Sqft | Year Built 2003 |
| 1/4 Bathrooms 0 | Garage Size 4 Car | County Chittenden |
| Interior FeaturesBar, Blinds, Ceiling Fan, Dining Area, Fireplace - Gas, Fireplaces - 1, Kitchen/Dining, Kitchen/Living, Laundry Hook-ups, Primary BR w/ BA, Natural Light, Skylight, Whirlpool Tub, Wood Stove Hook-up, Laundry - Basement |
|---|
| Equipment & AppliancesRefrigerator, Range-Gas, Dishwasher, Washer, Microwave, Dryer - Gas, CO Detector, Generator - Standby, Smoke Detectr-HrdWrdw/Bat, Stove-Wood, Radiant Floor |
| Kitchen 13 x 12.5, 1st Floor | Living Room 25 x 15, 1st Floor | Dining Room 15.5 x 12.5, 1st Floor |
|---|---|---|
| Primary BR Suite 25 x 14.5, 2nd Floor | Bedroom 15 x 12.5, 2nd Floor | Bedroom 12.5 x 12, 2nd Floor |
| Family Room 15.5 x 11.5, Basement | Den 14.5 x 12, Basement | Office/Study 14.5 x 11.5, Basement |
| Workshop 22 x 10, 1st Floor | Bonus Room 23 x 14, 2nd Floor |
| ConstructionWood Frame |
|---|
| BasementWalkout, Climate Controlled, Concrete, Daylight, Storage Space, Partially Finished, Stairs - Basement, Storage Space, Walkout |
| Exterior FeaturesFence - Partial, Outbuilding, Patio, Pool - In Ground, Porch - Covered, Storage |
| Exterior Vinyl Siding | Disability Features 1st Floor 1/2 Bathrm, Kitchen w/5 ft Diameter, Bathrm w/tub, Bathrm w/step-in Shower, Hard Surface Flooring, Kitchen w/5 Ft. Diameter, Paved Parking |
|---|---|
| Foundation Poured Concrete | House Color Yellow |
| Floors Tile, Hardwood | Building Certifications |
| Roof Shingle-Architectural, Metal | HERS Index |
| DirectionsFrom Essex, take Route 15 East to Underhill, continue past the Underhill fire station, right onto Meadow Lane, left at Y, home on the left. |
|---|
| Lot DescriptionNo, Subdivision, Wooded, Secluded, View, Level, Country Setting, Landscaped, View, Wooded, Rural Setting, Rural, Suburban |
| Garage & Parking Attached, Auto Open, Direct Entry, Driveway, Garage, On-Site, Paved |
| Road Frontage 361 | Water Access |
|---|---|
| Suitable UseResidential | Water Type |
| Driveway Paved, Gravel | Water Body |
| Flood Zone No | Zoning Residential |
| School District Underhill ID School District | Middle Camels Hump Middle USD 17 |
|---|---|
| Elementary Underhill Central School | High Mt. Mansfield USD #17 |
| Heat Fuel Wood, Gas-Natural | Excluded |
|---|---|
| Heating/Cool None, Multi Zone, Radiant, In Floor, Hot Water | Negotiable |
| Sewer 1000 Gallon, Leach Field, Concrete, Leach Field - Conventionl, Leach Field - On-Site | Parcel Access ROW No |
| Water Private, Drilled Well | ROW for Other Parcel No |
| Water Heater Domestic, Electric, Owned, On Demand | Financing |
| Cable Co Comcast | Documents Survey, Building Permit, Septic Design, Deed, Property Disclosure, Survey |
| Electric 150 Amp, Generator, Circuit Breaker(s), Underground | Tax ID 660-208-10069 |

† The remarks published on this webpage originate from Listed By Matt Hurlburt of RE/MAX North Professionals - Burlington via the NNEREN IDX Program and do not represent the views and opinions of Coldwell Banker Hickok & Boardman. Coldwell Banker Hickok & Boardman Realty cannot be held responsible for possible violations of copyright resulting from the posting of any data from the NNEREN IDX Program.

 Back to Search Results
Back to Search Results