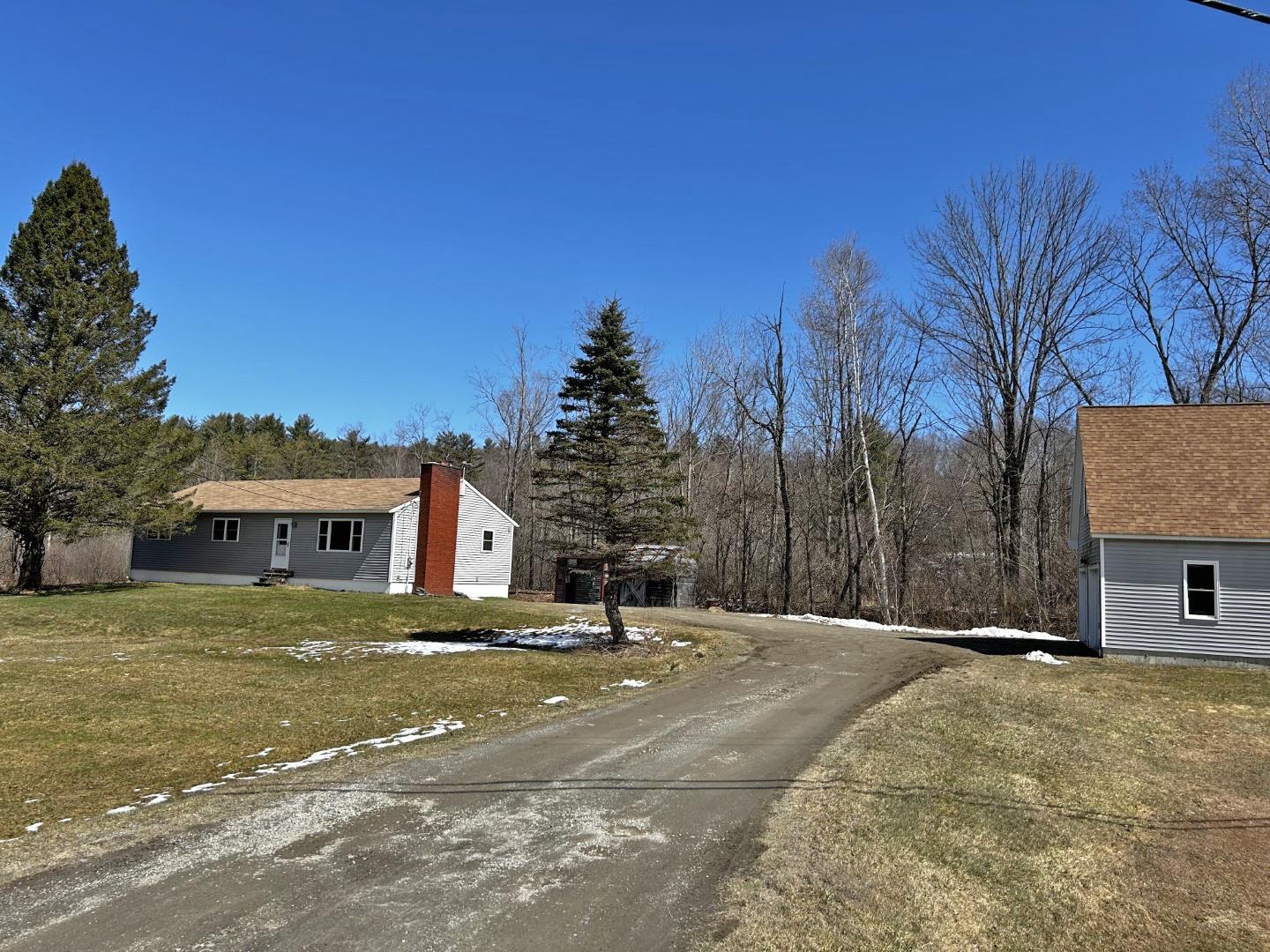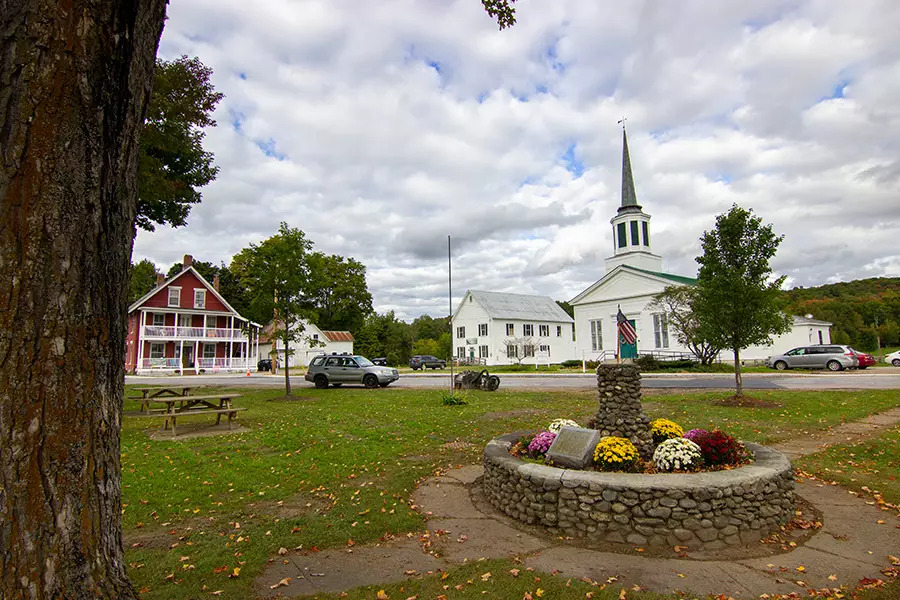Sold Status
$234,000 Sold Price
House Type
2 Beds
1 Baths
1,608 Sqft
Listed By Nancy Desany of Coldwell Banker Hickok & Boardman - (802)846-9540
Share:
✉
🖶
Similar Properties for Sale
Request a Showing or More Info
Our Homebuyer's Guide
Mortgage Provider
Contact a local mortgage provider today to get pre-approved.
Call: (802)879-8790 Option 1 x2052NMLS# 446767
Get Pre-Approved »
<
>
Tucked well off the road, this 2 bedroom, 3/4 bath home has Mt. Mansfield views and is nestled on a 22.83 acre parcel. The home boasts a beautiful stone wood-burning fireplace, vaulted ceilings, loft with softwood floors, large eat-in kitchen with abundant cabinetry, laundry room and first floor spacious master bedroom with a wall of closets. Architectural shingles on house and garage in 2010. Above kitchen, shingles replaced in 2008. Blown-in insulation in wall between study/currently unheated mudroom in 2010.
Property Location
53 Sand Hill Road Underhill
Property Details
Essentials
Sold Price $234,000Sold Date Aug 12th, 2011
List Price $234,000Total Rooms 7List Date Jun 14th, 2011
MLS# 4071792Lot Size 22.830 AcresTaxes $4,786
Type House Stories 1 1/2Road Frontage 477
Bedrooms 2Style Other, ConversionWater Frontage
Full Bathrooms 0Finished 1,608 SqftConstruction , Existing
3/4 Bathrooms 1Above Grade 1,608 SqftSeasonal No
Half Bathrooms 0 Below Grade 0 SqftYear Built 1942
1/4 Bathrooms Garage Size 2 CarCounty Chittenden
Interior
Interior Features Fireplaces - 1, Vaulted Ceiling, Laundry - 1st Floor
Equipment & Appliances Refrigerator, Washer, Range-Electric, Dryer, CO Detector, Smoke Detector, Security System, Wood Stove
Kitchen 19'7" x 14'5", 1st Floor Dining Room Living Room 21'3" x 18'8", 1st Floor
Mudroom Office/Study 10'1" x 8'10", 1st Floor Utility Room 9'5" x 6'5", 1st Floor
Primary Bedroom 18'6" x 18'2", 1st Floor Bedroom 10'1" X 9'11"+J, 1st Floor Loft
Den 17'7" x 10"+J, 2nd Floor Other 16'4" x 10'1", 1st Floor Bath - 3/4 1st Floor
Building
Construction
Basement , Bulkhead, Slab, Crawl Space, Dirt
Exterior Features Window Screens, Windows - Storm
Exterior Other, T1-11Disability Features Grab Bars in Bathrm, Kitchen w/5 ft Diameter, 1st Floor 3/4 Bathrm, Bathrm w/step-in Shower, Access. Laundry No Steps, 1st Flr Low-Pile Carpet
Foundation Stone, Block, Post/Piers, ConcreteHouse Color Maroon
Floors Vinyl, Carpet, Softwood, Slate/StoneBuilding Certifications
Roof Shingle-Architectural, Other HERS Index
Property
Directions Route 15 East to Underhill. Right onto River Road. Go approximately 2.2 miles. Left on Sand Hill Road. 5th driveway on left. See sign.
Lot Description , Secluded, Mountain View, Rural Setting
Garage & Parking Detached, Auto Open, 6+ Parking Spaces
Road Frontage 477Water Access
Suitable Use Water Type
Driveway GravelWater Body
Flood Zone UnknownZoning Rural Res. **
Schools
School District NAMiddle Browns River Middle USD #17
Elementary Underhill Central SchoolHigh Mt. Mansfield USD #17
Utilities
Heat Fuel Electric, WoodExcluded
Heating/Cool Multi Zone, Smoke Detectr-Batt Powrd, Multi Zone, BaseboardNegotiable
Sewer 1000 Gallon, Drywell, ConcreteParcel Access ROW No
Water Drilled Well ROW for Other Parcel
Water Heater Electric, OwnedFinancing , Conventional, Cash Only
Cable Co Documents Property Disclosure, Plot Plan, Deed
Electric 100 Amp, Circuit Breaker(s)Tax ID 660209108
Loading


 Back to Search Results
Back to Search Results







