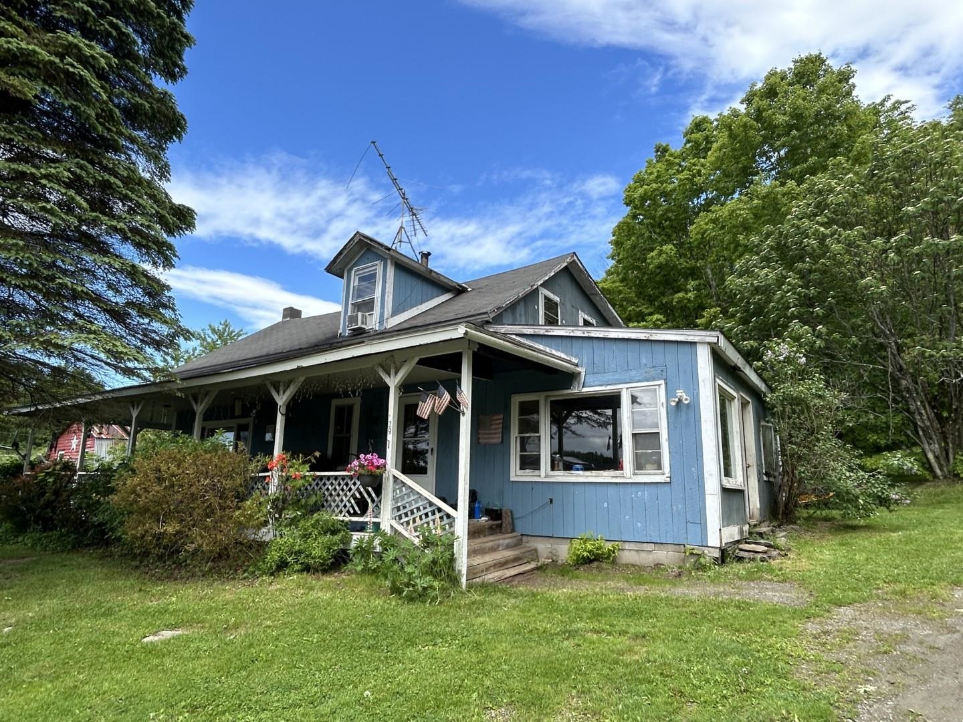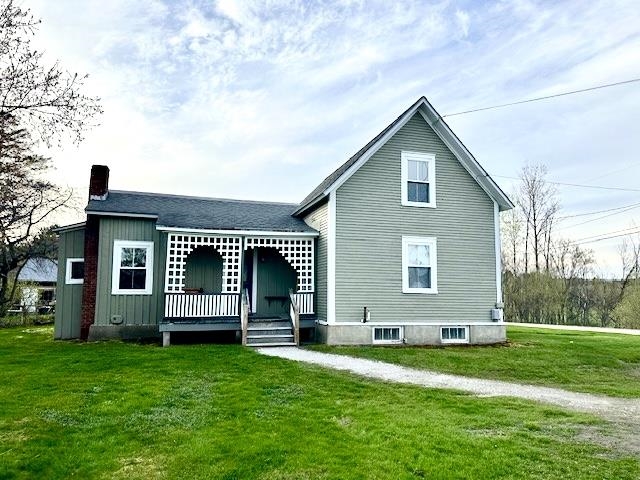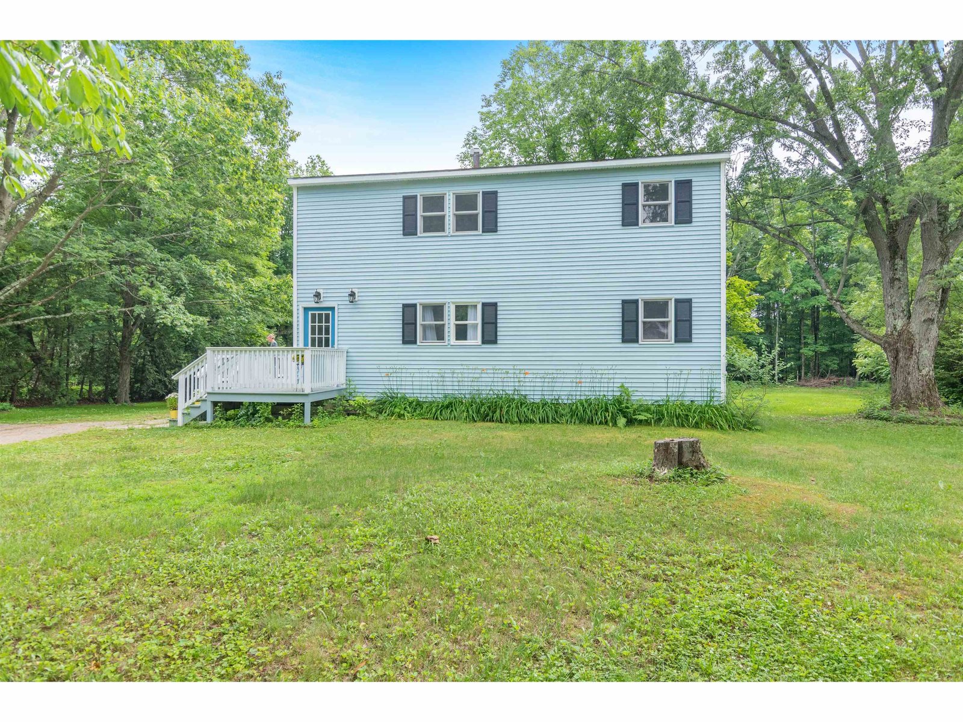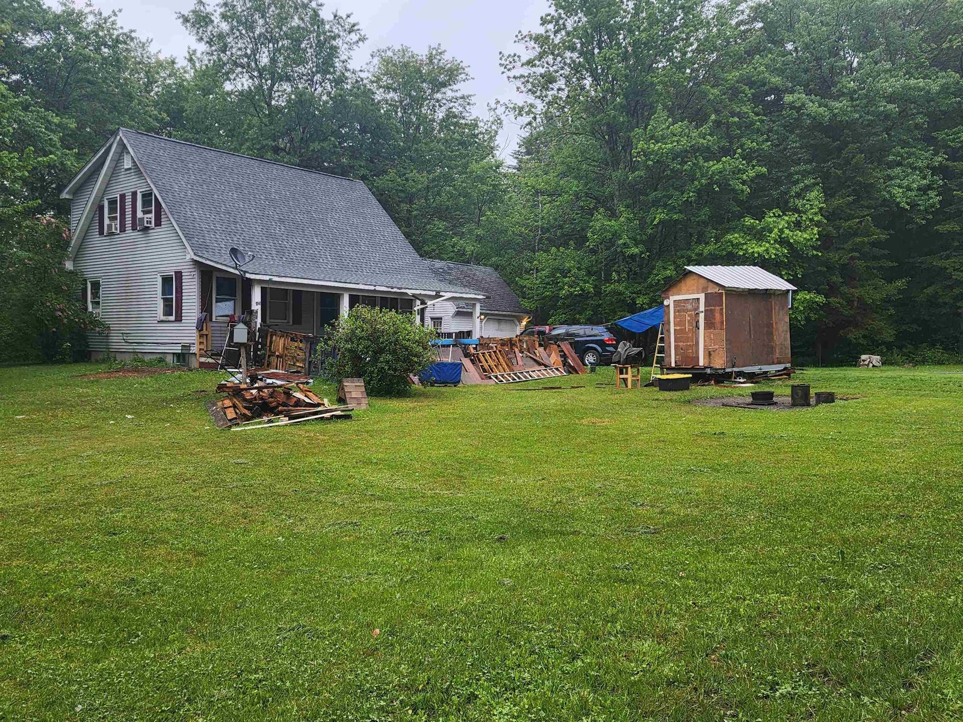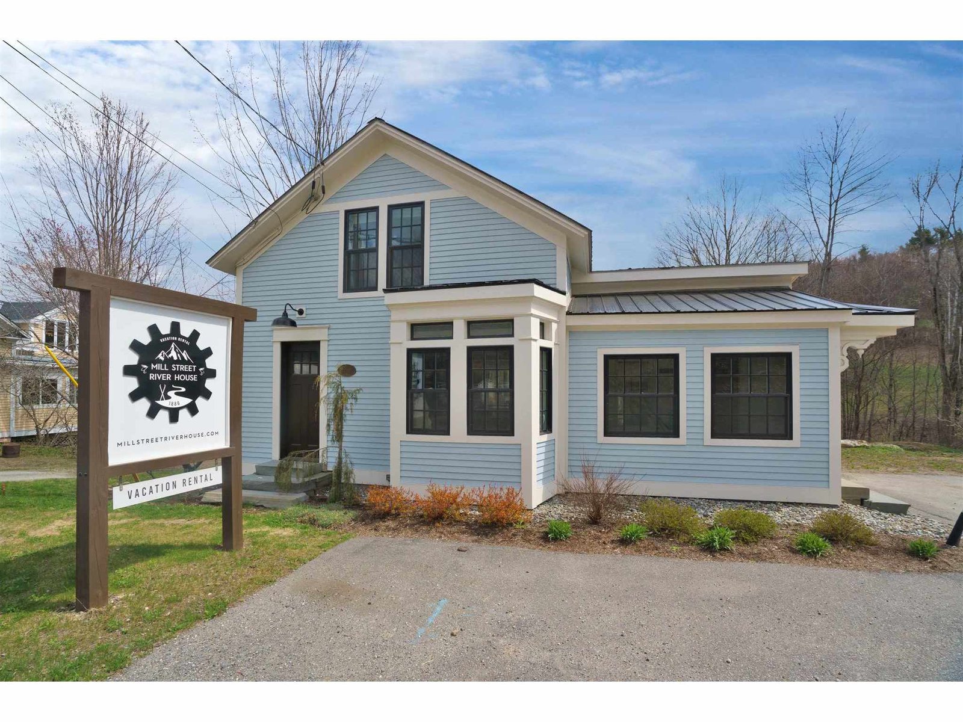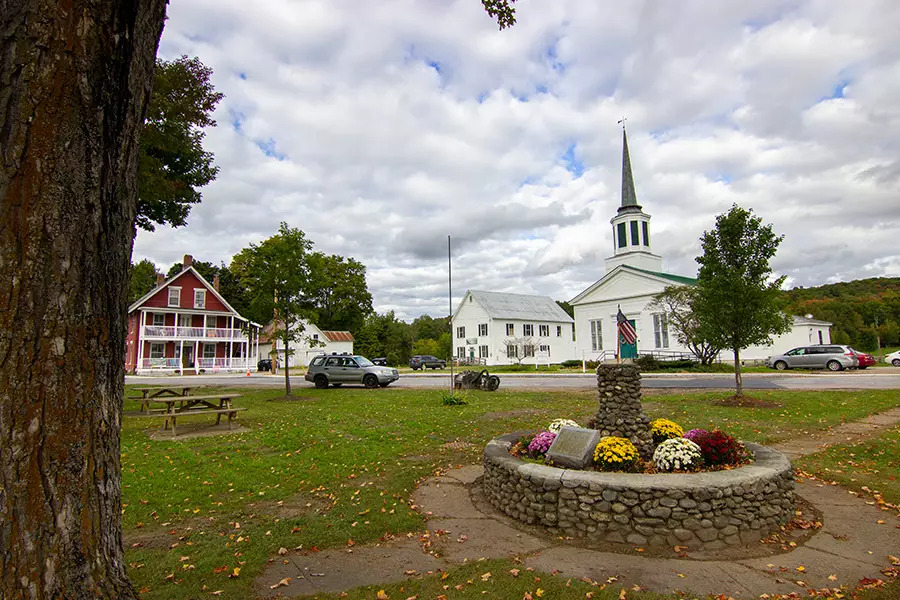Sold Status
$380,000 Sold Price
House Type
3 Beds
3 Baths
2,358 Sqft
Sold By
Similar Properties for Sale
Request a Showing or More Info

Call: 802-863-1500
Mortgage Provider
Mortgage Calculator
$
$ Taxes
$ Principal & Interest
$
This calculation is based on a rough estimate. Every person's situation is different. Be sure to consult with a mortgage advisor on your specific needs.
Underhill
Pride of ownership is evident throughout this custom built & designed home by renowned builder, Tom Moore, of VT, in an area of upscale/executive homes. Drive down your 1000 foot private landscaped driveway to your spectacular home w/a full wall thermopane energy efficient windows (replaced June 2013), presenting awesome views of Mt. Mansfield & all that it has to offer. Watch spectacular sun & moon rises. Private walking & cross country skiing trails on your own 18 acres of land offering total privacy. An abundance of woodwork & stonework throughout w/numerous custom touches, like wood & slate floors, Hubbardton Forge lighting, central air conditioning, air exchanger, custom stair work, new custom kitchen w/granite, new bathrooms & much more too numerous to mention (must see attachment for the full list!) Truly a one of a kind custom home that is priced well below appraisal. With all that, & an abundance of wildlife on your own private estate, what more can you ask for †
Property Location
Property Details
| Sold Price $380,000 | Sold Date Sep 4th, 2015 | |
|---|---|---|
| List Price $424,900 | Total Rooms 7 | List Date Sep 20th, 2013 |
| MLS# 4317265 | Lot Size 17.900 Acres | Taxes $8,954 |
| Type House | Stories 2 | Road Frontage 2226 |
| Bedrooms 3 | Style Contemporary, Freestanding | Water Frontage |
| Full Bathrooms 2 | Finished 2,358 Sqft | Construction Existing |
| 3/4 Bathrooms 0 | Above Grade 2,358 Sqft | Seasonal No |
| Half Bathrooms 1 | Below Grade 0 Sqft | Year Built 1978 |
| 1/4 Bathrooms 0 | Garage Size 2 Car | County Chittenden |
| Interior FeaturesKitchen, Living Room, Office/Study, Sec Sys/Alarms, Smoke Det-Battery Powered, Dining Area, Primary BR with BA, Natural Woodwork, Pantry, Vaulted Ceiling, Walk-in Pantry, Cathedral Ceilings, Blinds, Draperies, Wood Stove, 1 Stove, DSL |
|---|
| Equipment & AppliancesRange-Gas, Washer, Dishwasher, Disposal, Microwave, Freezer, Dryer, Refrigerator |
| Primary Bedroom 15 x 14 2nd Floor | 2nd Bedroom 14 x 12 2nd Floor | 3rd Bedroom 12 x 12 2nd Floor |
|---|---|---|
| Living Room 26 x 24 | Kitchen 15 x 12 | Dining Room 16 x 14 1st Floor |
| Office/Study 14 x 12 | Half Bath 1st Floor | Full Bath 2nd Floor |
| Full Bath 2nd Floor |
| ConstructionWood Frame, Existing |
|---|
| BasementWalk-up, Unfinished, Full |
| Exterior FeaturesUnderground Utilities |
| Exterior Wood | Disability Features 1st Floor 1/2 Bathrm, Access. Parking, Kitchen w/5 ft Diameter, 1st Flr Hard Surface Flr. |
|---|---|
| Foundation Concrete | House Color |
| Floors Slate/Stone, Hardwood | Building Certifications |
| Roof Shingle-Architectural | HERS Index |
| Directions-I-89 to exit 15 towards Essex Junction. At 5 corners continue along Route 15 towards Essex and stay on 15 towards Jericho. Continue along Rte. 15 till River Road. Turn right onto River Rd. and continue onto Pleasant Valley Rd. and then turn right onto Stevensville Rd. Turn left onto Maple Leaf Rd. |
|---|
| Lot DescriptionLevel, Landscaped, Secluded, Sloping, Trail/Near Trail, View, Country Setting, Walking Trails, Mountain View, Mountain |
| Garage & Parking Attached, 6+ Parking Spaces |
| Road Frontage 2226 | Water Access |
|---|---|
| Suitable UseOrchards, Horse/Animal Farm, Land:Woodland | Water Type |
| Driveway Crushed/Stone, Gravel | Water Body |
| Flood Zone No | Zoning R |
| School District NA | Middle Browns River Middle USD #17 |
|---|---|
| Elementary Underhill Central School | High Mt. Mansfield USD #17 |
| Heat Fuel Gas-LP/Bottle | Excluded |
|---|---|
| Heating/Cool Central Air, Other, Hot Air, Stove | Negotiable |
| Sewer 1000 Gallon, Private, Septic, Leach Field, Concrete | Parcel Access ROW |
| Water Drilled Well, Private | ROW for Other Parcel |
| Water Heater Gas-Lp/Bottle, Owned | Financing All Financing Options |
| Cable Co | Documents Deed, Survey |
| Electric 100 Amp, Circuit Breaker(s) | Tax ID 66020910444 |

† The remarks published on this webpage originate from Listed By Chet Baranski of via the NNEREN IDX Program and do not represent the views and opinions of Coldwell Banker Hickok & Boardman. Coldwell Banker Hickok & Boardman Realty cannot be held responsible for possible violations of copyright resulting from the posting of any data from the NNEREN IDX Program.

 Back to Search Results
Back to Search Results