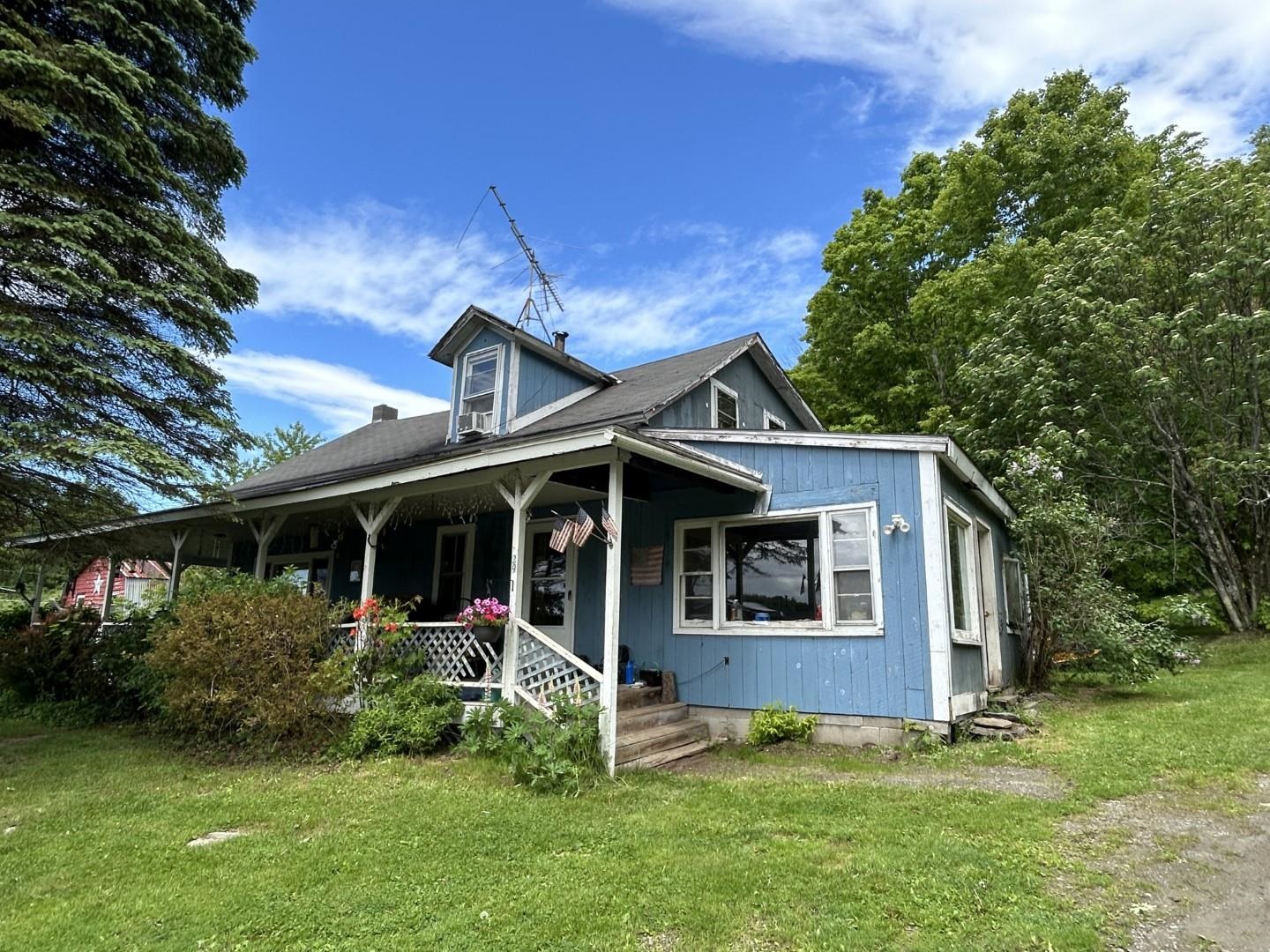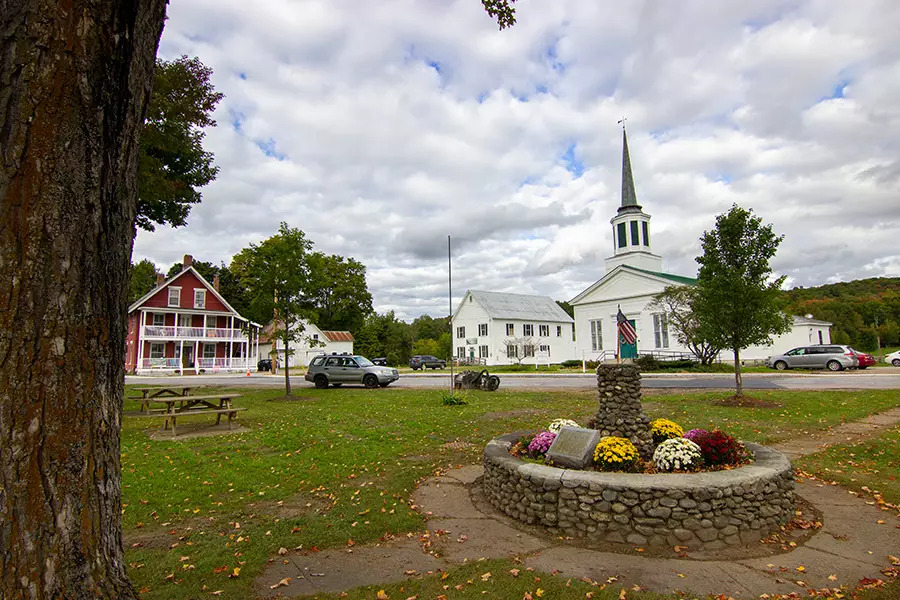Sold Status
$227,000 Sold Price
House Type
3 Beds
3 Baths
2,379 Sqft
Sold By Geri Reilly Real Estate
Similar Properties for Sale
Request a Showing or More Info

Call: 802-863-1500
Mortgage Provider
Mortgage Calculator
$
$ Taxes
$ Principal & Interest
$
This calculation is based on a rough estimate. Every person's situation is different. Be sure to consult with a mortgage advisor on your specific needs.
Underhill
NEW PRICE! 3BR/3BA 2,379 sq.ft(fin) home w/Att. 2 car+ Garage. Open Kitchen/Dining/Living area that features Hardwood & Tile floors and Central Island w/Breakfast Bar. Living room features Cherry floors and Fieldstone Fireplace w/ wood burning insert w/ blowers to spread the warmth. Addt'l finished space in basement. Out onto the Wrap-Around-Deck: Swim in the Pool, Soak in the Hot Tub, or Cook on the Grill while taking in the view of Mt. Mansfield! Grow your own food in the established raised beds and gather eggs from the henhouse (chickens negotiable...)next to the two-bay pole barn. Enjoy Country living, convenient to Burlington, with a Stunning Mountain View. Life is Good! †
Property Location
Property Details
| Sold Price $227,000 | Sold Date Jul 27th, 2011 | |
|---|---|---|
| List Price $227,000 | Total Rooms 8 | List Date Apr 25th, 2011 |
| MLS# 4058895 | Lot Size 1.790 Acres | Taxes $4,022 |
| Type House | Stories 1 | Road Frontage 345 |
| Bedrooms 3 | Style Ranch | Water Frontage |
| Full Bathrooms 2 | Finished 2,379 Sqft | Construction , Existing |
| 3/4 Bathrooms 1 | Above Grade 1,300 Sqft | Seasonal No |
| Half Bathrooms 0 | Below Grade 1,079 Sqft | Year Built 1971 |
| 1/4 Bathrooms | Garage Size 2 Car | County Chittenden |
| Interior FeaturesDining Area, Fireplace - Wood, Fireplaces - 2, Hearth, Hot Tub, Kitchen Island, Primary BR w/ BA, Natural Woodwork, Wood Stove Insert |
|---|
| Equipment & AppliancesRefrigerator, Range-Electric, Dishwasher, Microwave, |
| Kitchen 12 X 11, 1st Floor | Dining Room 10 X 11, 1st Floor | Living Room 19 X 14, 1st Floor |
|---|---|---|
| Family Room 19 X 20, Basement | Workshop | Primary Bedroom 14 X 11, 1st Floor |
| Bedroom 13 X 11, 1st Floor | Bedroom 10 X 10, 1st Floor | Den 16 X 12, Basement |
| Bath - Full 1st Floor | Bath - Full 1st Floor | Bath - 3/4 Basement |
| ConstructionWood Frame |
|---|
| BasementWalkout, Partially Finished, Interior Stairs, Full |
| Exterior FeaturesBarn, Deck, Fence - Dog, Hot Tub, Outbuilding, Pool - Above Ground |
| Exterior Shingle | Disability Features |
|---|---|
| Foundation Concrete, Block | House Color |
| Floors Vinyl, Carpet, Ceramic Tile, Softwood, Hardwood | Building Certifications |
| Roof Shingle-Asphalt | HERS Index |
| DirectionsRte 15 East From Jericho through Underhill. About 1 mile past end of Village, Left onto Cilley Hill Road. Second Right onto Keds Lane (private. First drive on Right. Sign. |
|---|
| Lot Description, Mountain View, Country Setting, Rural Setting |
| Garage & Parking Attached, |
| Road Frontage 345 | Water Access |
|---|---|
| Suitable UseLand:Mixed | Water Type |
| Driveway Gravel | Water Body |
| Flood Zone Unknown | Zoning residential |
| School District Chittenden East | Middle Browns River Middle USD #17 |
|---|---|
| Elementary Underhill ID School | High Mt. Mansfield USD #17 |
| Heat Fuel Wood, Oil | Excluded |
|---|---|
| Heating/Cool Hot Air, Baseboard, Hot Air | Negotiable |
| Sewer Septic | Parcel Access ROW Yes |
| Water Private, Drilled Well | ROW for Other Parcel |
| Water Heater Domestic, Tank, Off Boiler | Financing , Conventional |
| Cable Co | Documents Survey, Property Disclosure, Deed |
| Electric Circuit Breaker(s) | Tax ID 66020810050 |

† The remarks published on this webpage originate from Listed By Donald Foote of Blue Spruce Realty, Inc. via the NNEREN IDX Program and do not represent the views and opinions of Coldwell Banker Hickok & Boardman. Coldwell Banker Hickok & Boardman Realty cannot be held responsible for possible violations of copyright resulting from the posting of any data from the NNEREN IDX Program.

 Back to Search Results
Back to Search Results






