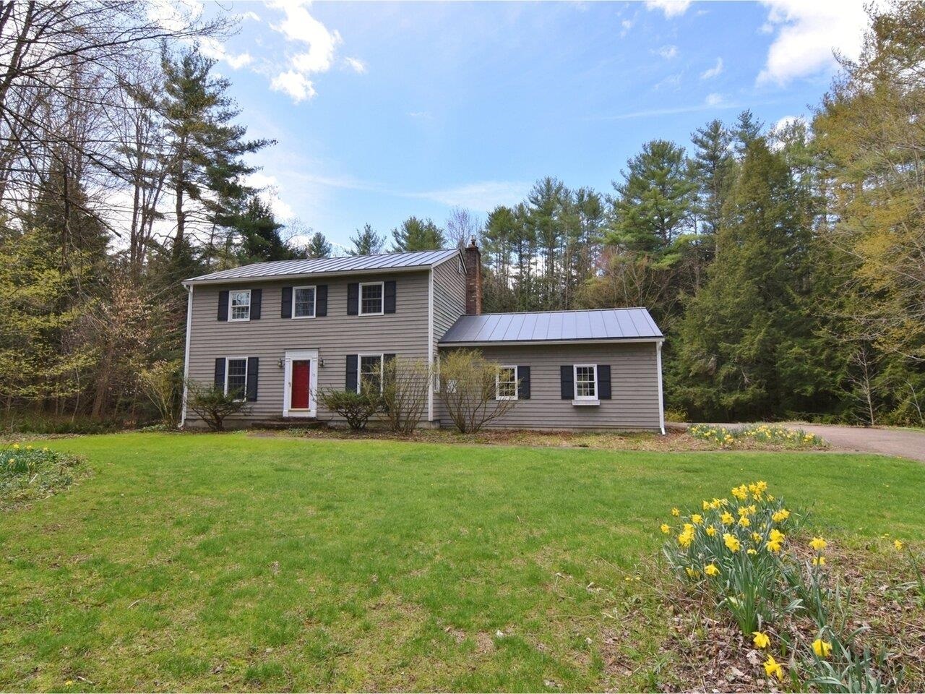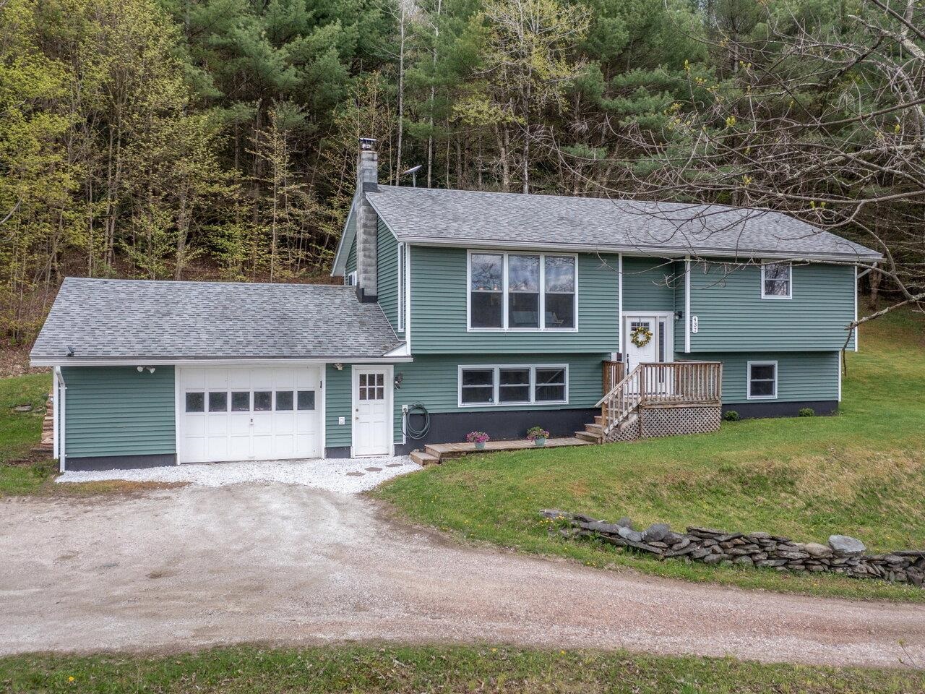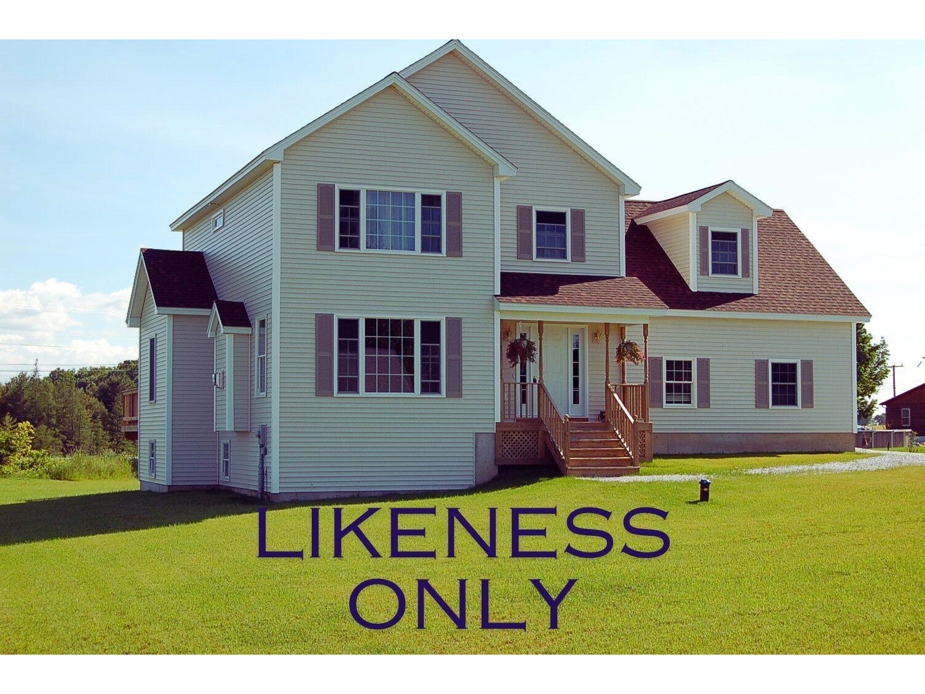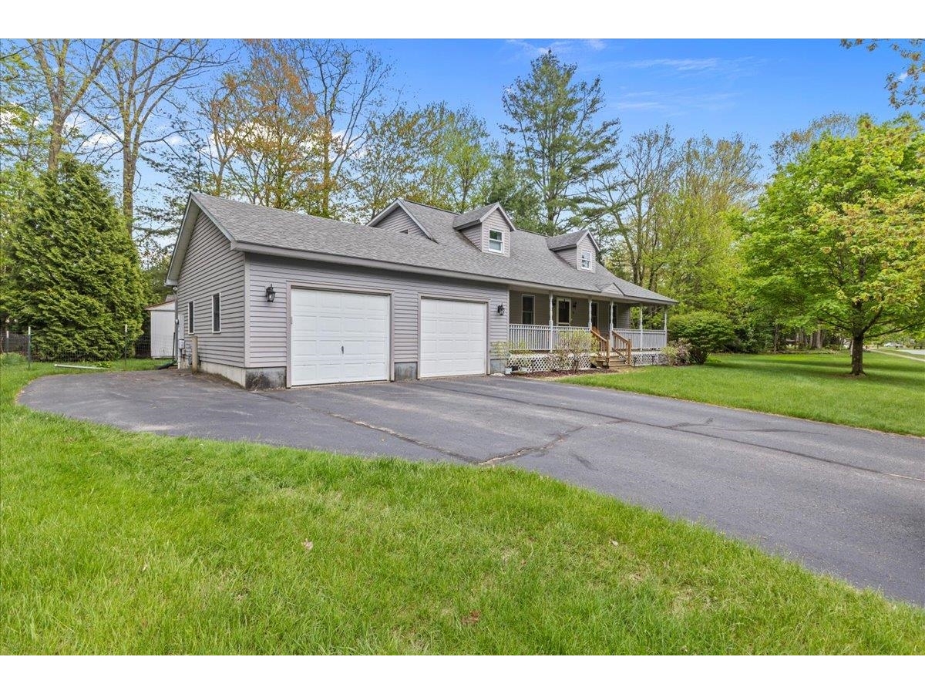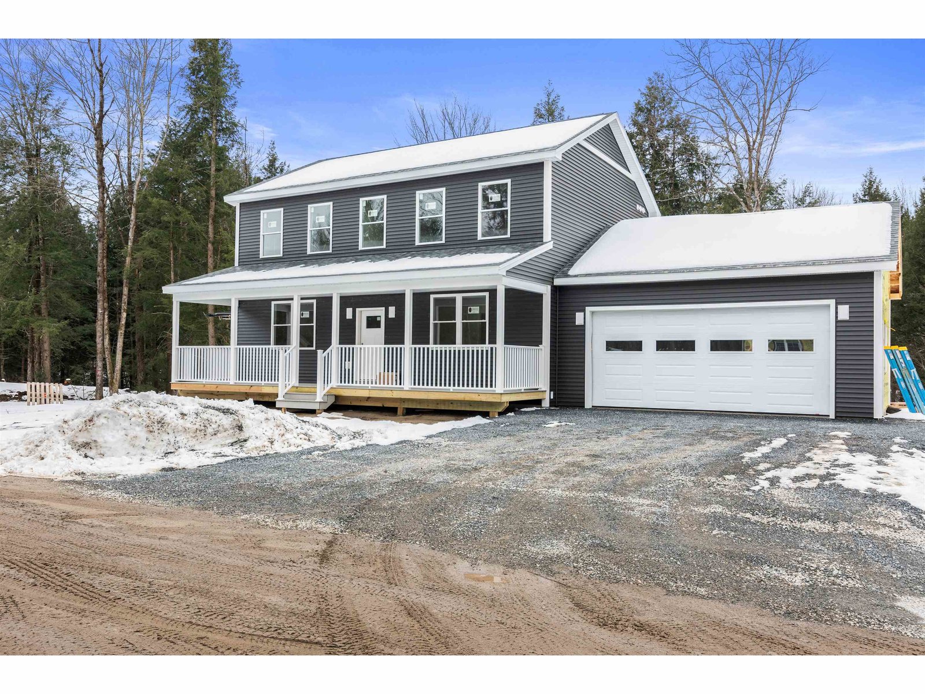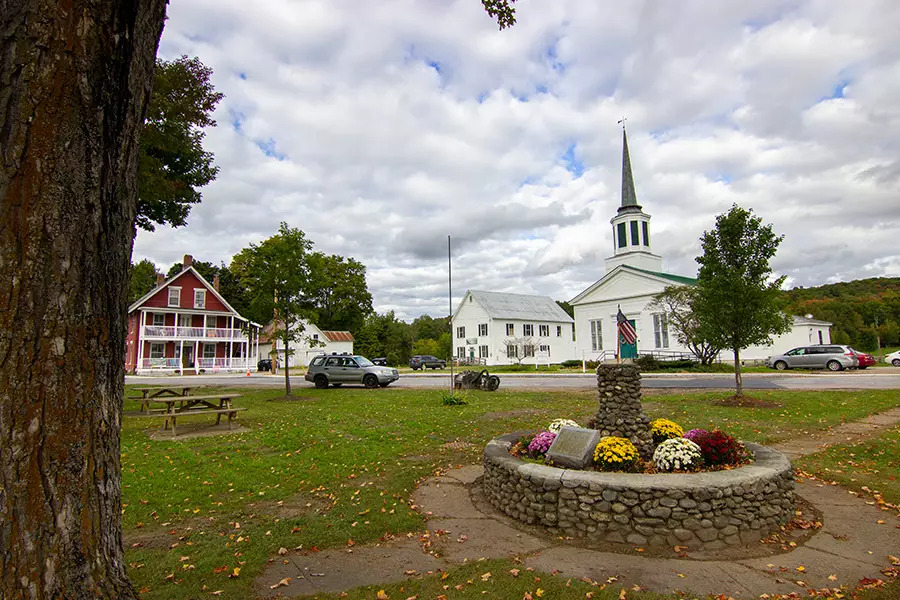Sold Status
$429,900 Sold Price
House Type
3 Beds
3 Baths
3,736 Sqft
Sold By CENTURY 21 MRC
Similar Properties for Sale
Request a Showing or More Info

Call: 802-863-1500
Mortgage Provider
Mortgage Calculator
$
$ Taxes
$ Principal & Interest
$
This calculation is based on a rough estimate. Every person's situation is different. Be sure to consult with a mortgage advisor on your specific needs.
Underhill
Quality construction built by Connor Homes. Rare spot with both sunrise views of Mt. Mansfield and sunset views of Lake Champlain and the Adirondacks. Approximately 3000 sq ft plus finished basement. 3 bedrooms, 2.5 baths. Many custom built-ins and wood floors. Generous master suite with beautiful screen sleeping porch, sitting area and large bath. Spacious and bright cherry eat-in kitchen, formal dining room, 2nd floor laundry. Wonderful home office, complete with fireplace. Grounds include extensive brick and stone wall landscaping, covered patio for grilling and dining, large front porch for enjoying the sunset views and flower and vegetable gardens. Media room with built-ins and audio wiring. Exercise room, mud room, and over-sized garage. Work shop and rec room in partly finished basement. Located in a very quiet area on 3.6 acres. Excellent schools. 20 min. to Essex/Williston and 35 min. to Burlington. †
Property Location
Property Details
| Sold Price $429,900 | Sold Date Jan 9th, 2017 | |
|---|---|---|
| List Price $435,500 | Total Rooms 8 | List Date Feb 4th, 2016 |
| MLS# 4469967 | Lot Size 3.610 Acres | Taxes $8,988 |
| Type House | Stories 2 | Road Frontage 0 |
| Bedrooms 3 | Style Greek Rev, Colonial | Water Frontage |
| Full Bathrooms 2 | Finished 3,736 Sqft | Construction Existing |
| 3/4 Bathrooms 0 | Above Grade 3,136 Sqft | Seasonal No |
| Half Bathrooms 1 | Below Grade 600 Sqft | Year Built 1998 |
| 1/4 Bathrooms 0 | Garage Size 2 Car | County Chittenden |
| Interior FeaturesCentral Vacuum, Laundry Hook-ups, Kitchen/Dining, Island, Walk-in Closet, Primary BR with BA, Wood Stove Hook-up, Ceiling Fan, Fireplace-Wood, 1 Fireplace, 2nd Floor Laundry, Draperies, Wood Stove |
|---|
| Equipment & AppliancesRefrigerator, Microwave, Washer, Dishwasher, Wall Oven, Range-Gas, Dryer, Central Vacuum, CO Detector, Smoke Detector, Wood Stove, Gas Heat Stove |
| Kitchen 17' x 15', 1st Floor | Dining Room 14' x 12'6", 1st Floor | Living Room 25' x 14', 1st Floor |
|---|---|---|
| Family Room 23' x 14'6", 2nd Floor | Office/Study 18' x 15', 1st Floor | Utility Room 15' x 12', Basement |
| Primary Bedroom 27' x 13', 2nd Floor | Bedroom 15' x 11', 2nd Floor | Bedroom 13' 6" X 10' 6", 2nd Floor |
| Other 25' x 13', Basement | Other 16' x 14', Basement | Other 19' x 6', Basement |
| ConstructionWood Frame |
|---|
| BasementInterior, Interior Stairs, Concrete, Full, Partially Finished |
| Exterior FeaturesPatio, Window Screens, Porch-Covered, Porch-Enclosed, Shed, Underground Utilities |
| Exterior Wood, Clapboard | Disability Features 1st Floor 1/2 Bathrm, Kitchen w/5 ft Diameter, Kitchen w/5 Ft. Diameter |
|---|---|
| Foundation Concrete | House Color Sage |
| Floors Carpet, Softwood | Building Certifications |
| Roof Standing Seam | HERS Index |
| DirectionsCONVENIENT LOCATION: Just 18+/- mi. from d-town Burlington. From Burlington, E on Rte 15. Proceed 14 mi. on Rte. 15, then, R on Poker Hill Rd; proceed 1.1 mi. to R on Upper English Settlement Rd. Proceed 1.4 mi. to R on McClellan Farm Road. 2nd drive on L. Follow to upper driveway. You've arrived! |
|---|
| Lot DescriptionCommon Acreage, Mountain View, View, Country Setting, Landscaped, Cul-De-Sac, Rural Setting |
| Garage & Parking Attached, Auto Open |
| Road Frontage 0 | Water Access |
|---|---|
| Suitable Use | Water Type |
| Driveway ROW, Paved, Common/Shared, Gravel | Water Body |
| Flood Zone No | Zoning RES |
| School District Chittenden East | Middle |
|---|---|
| Elementary Underhill Central School | High Mt. Mansfield USD #17 |
| Heat Fuel Wood, Gas-LP/Bottle, Oil | Excluded Generator is negotiable. |
|---|---|
| Heating/Cool Multi Zone, Multi Zone, Space Heater, Direct Vent | Negotiable Generator |
| Sewer 1000 Gallon, Shared, Mound | Parcel Access ROW Yes |
| Water Drilled Well, Private | ROW for Other Parcel No |
| Water Heater Tank, Owned, Oil | Financing |
| Cable Co | Documents Deed, Survey |
| Electric 200 Amp, Circuit Breaker(s) | Tax ID 660-209-10423 |

† The remarks published on this webpage originate from Listed By Paul Marino of WWW.FLATFEEMLS4FREE.COM via the NNEREN IDX Program and do not represent the views and opinions of Coldwell Banker Hickok & Boardman. Coldwell Banker Hickok & Boardman Realty cannot be held responsible for possible violations of copyright resulting from the posting of any data from the NNEREN IDX Program.

 Back to Search Results
Back to Search Results