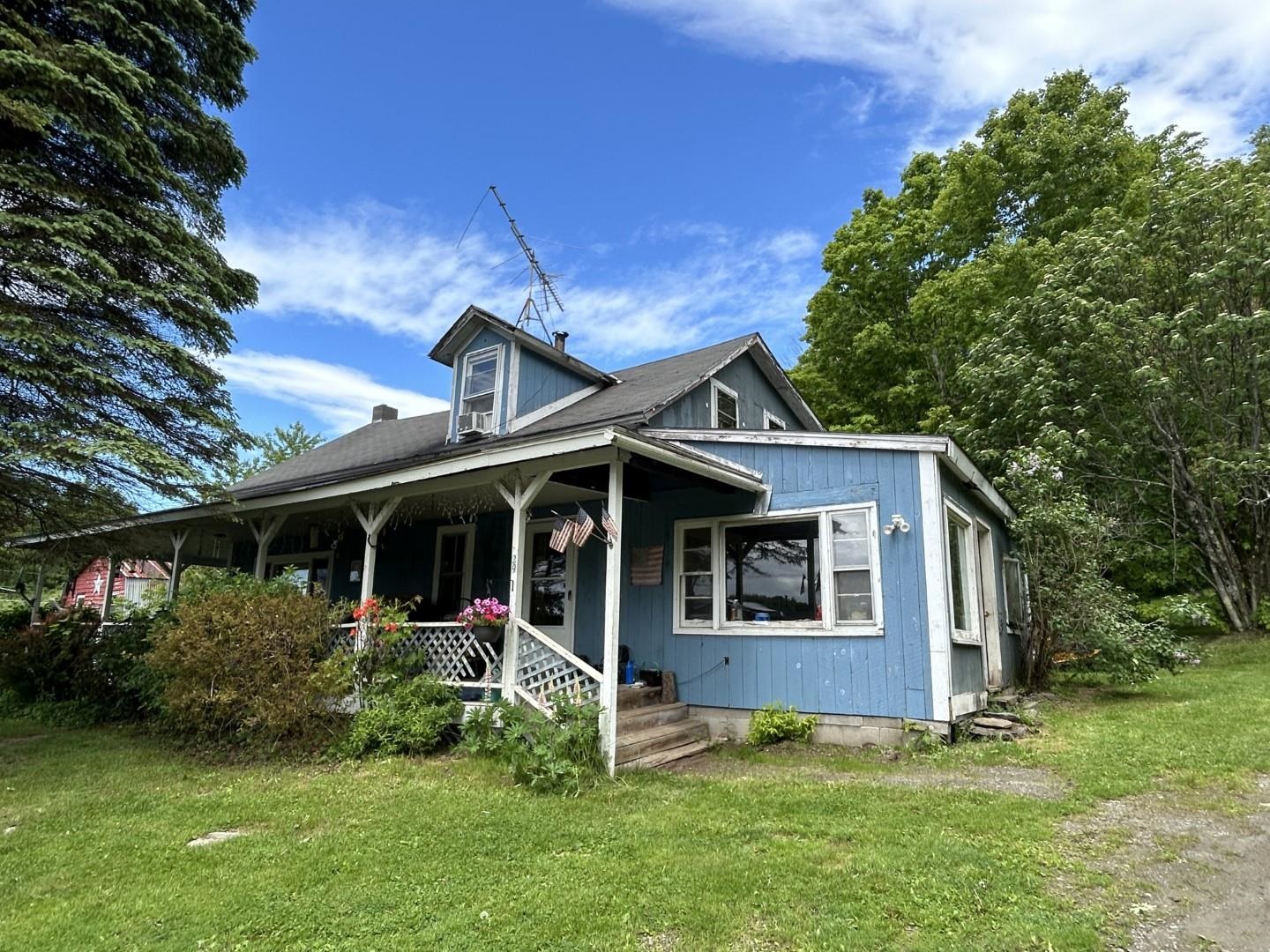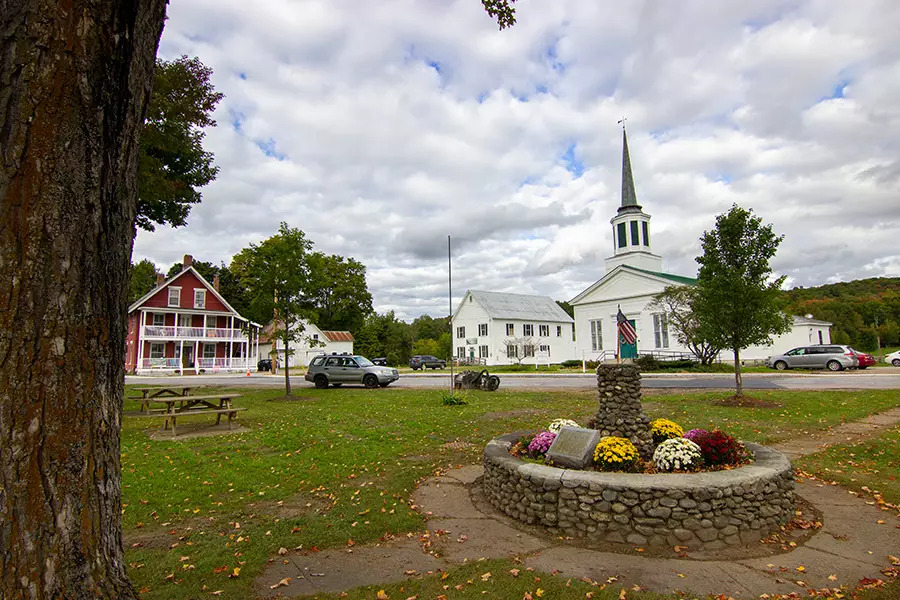Sold Status
$415,000 Sold Price
House Type
3 Beds
2 Baths
2,296 Sqft
Sold By BHHS Vermont Realty Group/S Burlington
Similar Properties for Sale
Request a Showing or More Info

Call: 802-863-1500
Mortgage Provider
Mortgage Calculator
$
$ Taxes
$ Principal & Interest
$
This calculation is based on a rough estimate. Every person's situation is different. Be sure to consult with a mortgage advisor on your specific needs.
Underhill
1849 Farmhouse with tasteful renovations, attention to infrastructure and architectural details. Modern features such as central vac, WiFi thermostat, heat with gas and or wood, energy efficient recessed lighting and a covered patio for great outdoor summer living. Well land scaped for function and beauty. New barn with warm room, (makes tending to your animals comfortable even in winter), safe paddocks, plus larger fenced in pastures. Stonewalls surround the property and separate barn and pasture from backyard. We didn’t forget about man’s best friend, there is a doggie door into outdoor kennel with gate to underground fenced in large yard. Country living at its best. †
Property Location
Property Details
| Sold Price $415,000 | Sold Date Nov 16th, 2018 | |
|---|---|---|
| List Price $434,000 | Total Rooms 7 | List Date May 24th, 2018 |
| MLS# 4695477 | Lot Size 8.410 Acres | Taxes $6,474 |
| Type House | Stories 2 | Road Frontage |
| Bedrooms 3 | Style Other | Water Frontage |
| Full Bathrooms 2 | Finished 2,296 Sqft | Construction No, Existing |
| 3/4 Bathrooms 0 | Above Grade 2,296 Sqft | Seasonal No |
| Half Bathrooms 0 | Below Grade 0 Sqft | Year Built 1848 |
| 1/4 Bathrooms 0 | Garage Size 1 Car | County Chittenden |
| Interior FeaturesBlinds, Ceiling Fan, Dining Area, Natural Woodwork, Skylight, Walk-in Closet, Wet Bar, Window Treatment, Laundry - 1st Floor |
|---|
| Equipment & AppliancesRefrigerator, Range-Gas, Dishwasher, Washer, Double Oven, Microwave, Dryer, Exhaust Hood, Freezer, Central Vacuum, Gas Heater |
| Kitchen 20x8.5, 1st Floor | Dining Room 13.6x10.5, 1st Floor | Living Room 15x15, 1st Floor |
|---|---|---|
| Primary Bedroom 15.5x15, 2nd Floor | Bedroom 15.5x14.5, 2nd Floor | Bedroom 15x14.5, 1st Floor |
| ConstructionWood Frame |
|---|
| BasementInterior, Bulkhead, Unfinished, Partial |
| Exterior FeaturesBarn, Fence - Dog, Fence - Invisible Pet, Patio, Porch - Covered, Shed, Window Screens |
| Exterior Clapboard | Disability Features |
|---|---|
| Foundation Stone | House Color White |
| Floors Tile, Softwood | Building Certifications |
| Roof Metal | HERS Index |
| DirectionsEssex Jct VT15-E 16.7mi Right onto Bill Cook for 09mi Right onto Poker hill-1st house on left |
|---|
| Lot DescriptionUnknown, Fields, Landscaped, Pasture, Farm, Horse Prop, Country Setting, Near Skiing |
| Garage & Parking Attached, Storage Above, Heated, Driveway, Garage |
| Road Frontage | Water Access |
|---|---|
| Suitable Use | Water Type |
| Driveway Gravel, Crushed/Stone | Water Body |
| Flood Zone No | Zoning Res/Agric |
| School District NA | Middle |
|---|---|
| Elementary | High |
| Heat Fuel Wood, Gas-LP/Bottle | Excluded None |
|---|---|
| Heating/Cool None, Wood Boiler, Hot Water, Baseboard | Negotiable |
| Sewer 1500+ Gallon | Parcel Access ROW |
| Water Private, Private | ROW for Other Parcel |
| Water Heater Tank, Gas-Lp/Bottle | Financing |
| Cable Co | Documents |
| Electric Circuit Breaker(s), 220 Plug | Tax ID 66020910633 |

† The remarks published on this webpage originate from Listed By Jason Saphire of www.HomeZu.com via the NNEREN IDX Program and do not represent the views and opinions of Coldwell Banker Hickok & Boardman. Coldwell Banker Hickok & Boardman Realty cannot be held responsible for possible violations of copyright resulting from the posting of any data from the NNEREN IDX Program.

 Back to Search Results
Back to Search Results






