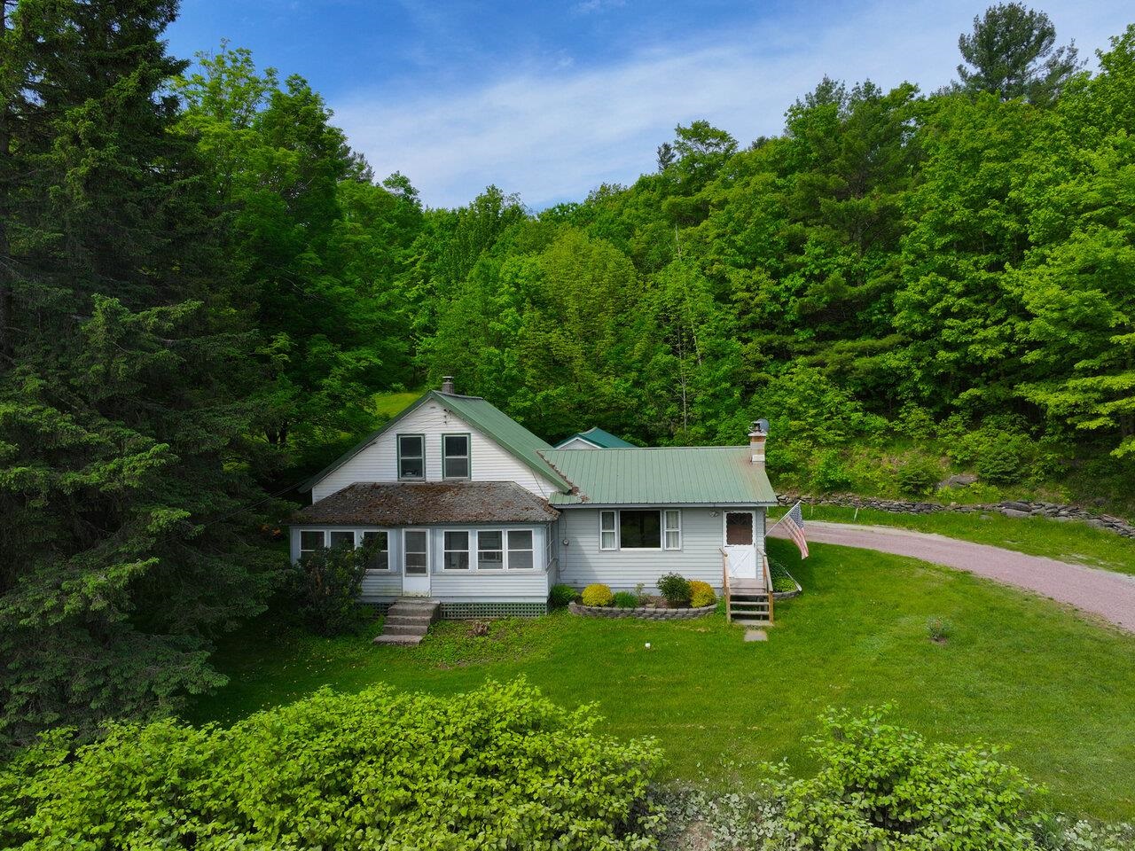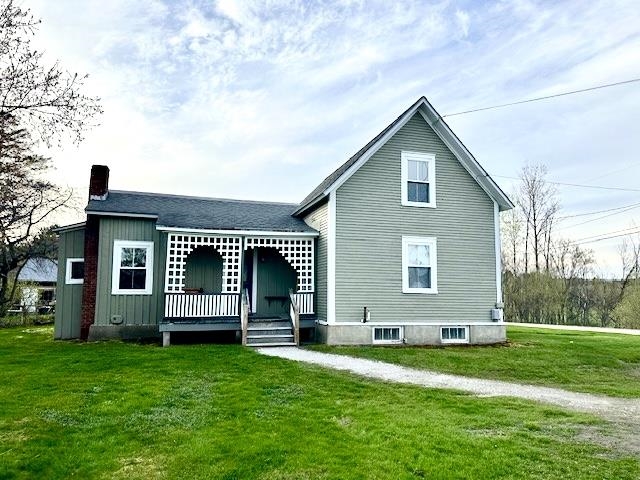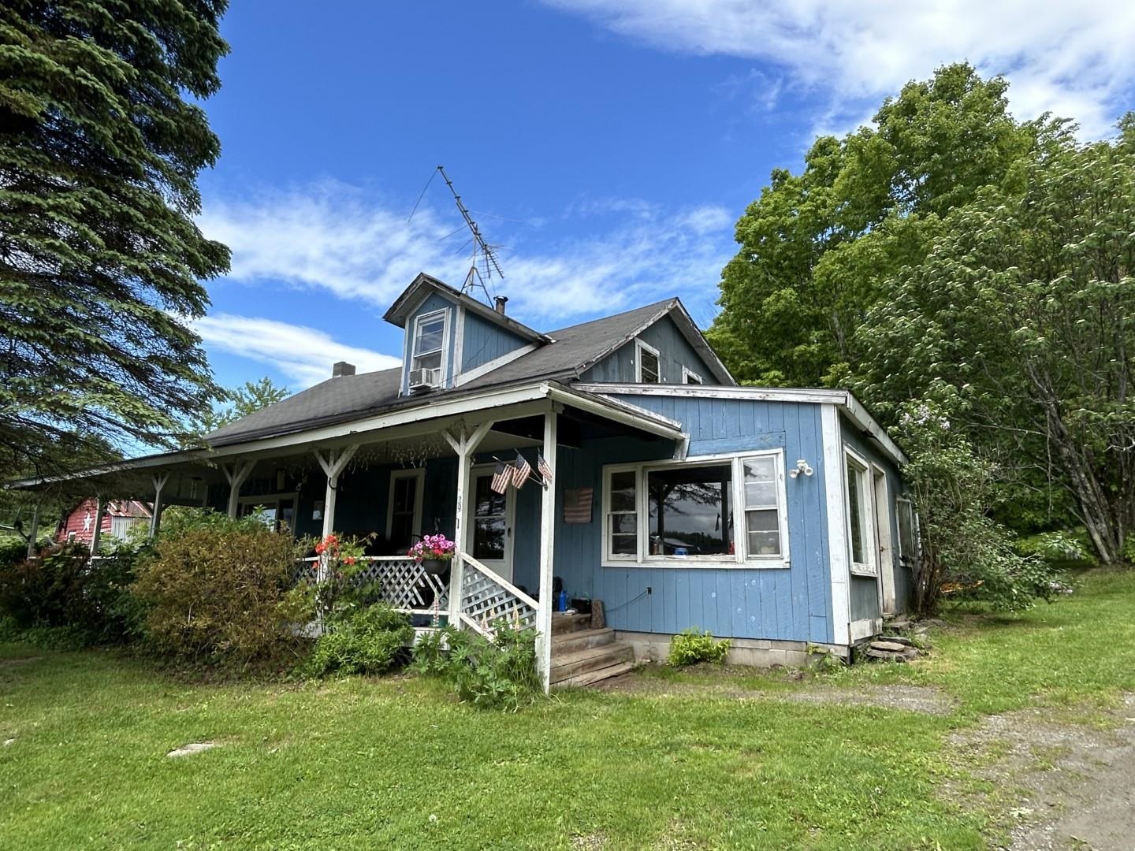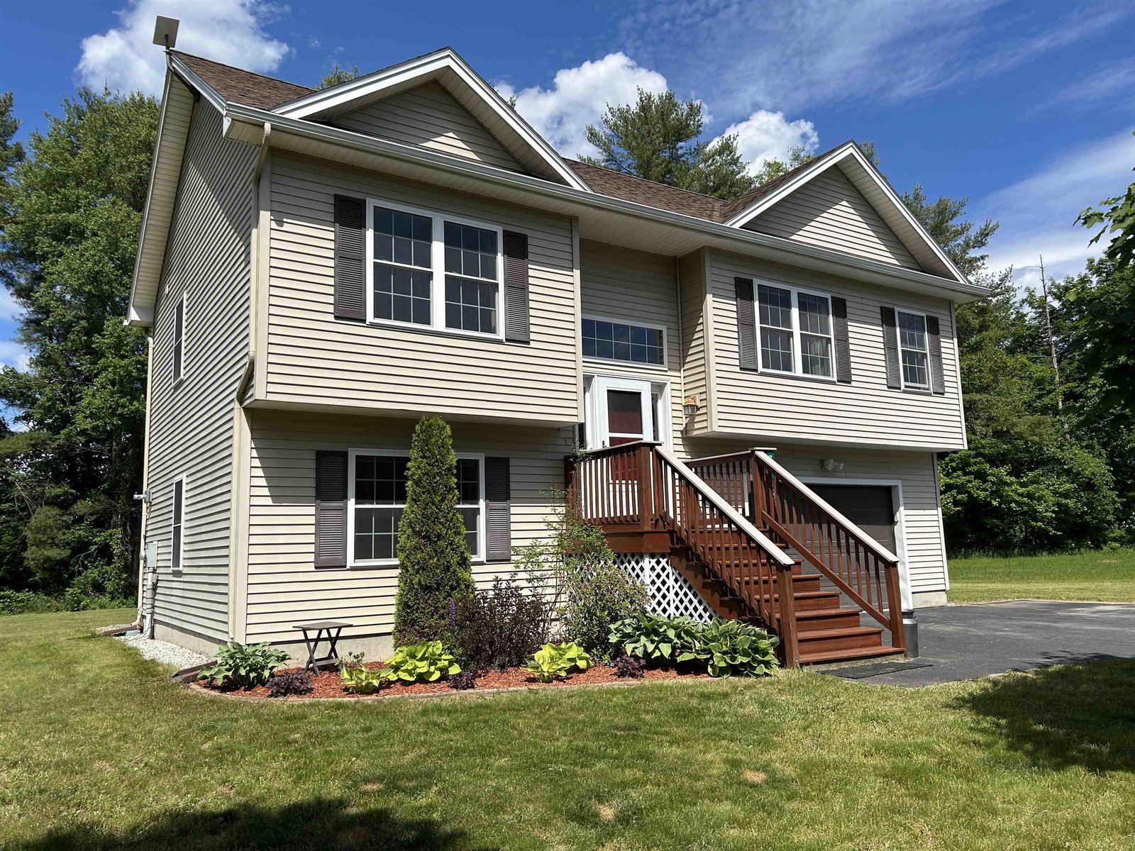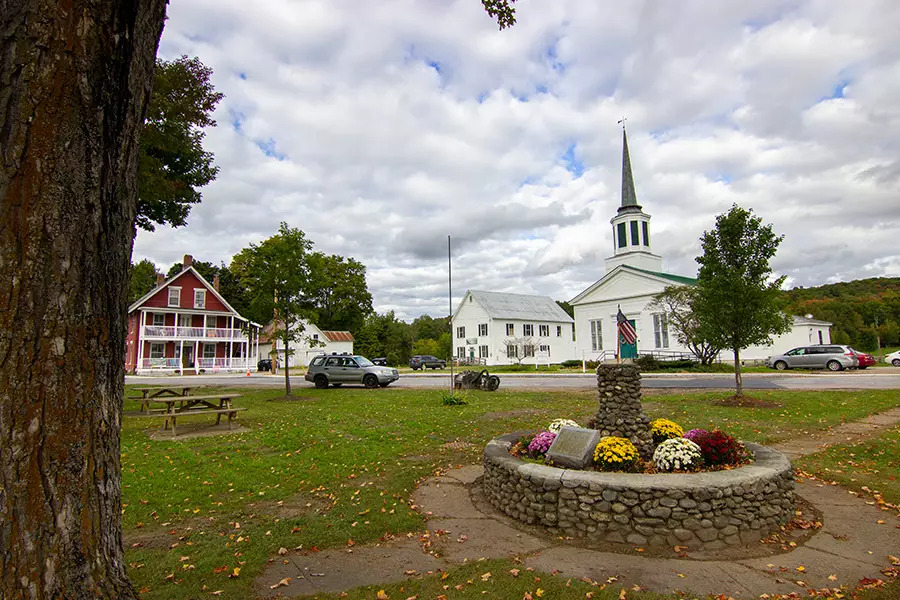Sold Status
$318,900 Sold Price
House Type
3 Beds
3 Baths
2,498 Sqft
Sold By Theresa Ferrara of Coldwell Banker Hickok and Boardman
Similar Properties for Sale
Request a Showing or More Info

Call: 802-863-1500
Mortgage Provider
Mortgage Calculator
$
$ Taxes
$ Principal & Interest
$
This calculation is based on a rough estimate. Every person's situation is different. Be sure to consult with a mortgage advisor on your specific needs.
Underhill
This nicely updated home has 3 bedrooms, 1, 3/4 & 1/2 baths and an attached 2 car garage. It is situated on 2.02 acres in a great neighborhood. Updates include new heating system with natural gas, windows, appliances and some fresh paint, makes this home move in ready! Finished walkout basement with Vermont Casting wood stove. Maple sugaring setup with 48 taps, raspberries, blueberries, blackberries, apple trees and more! Super location with close proximity to ski resorts, state parks, hiking trails and so much more. †
Property Location
Property Details
| Sold Price $318,900 | Sold Date May 19th, 2017 | |
|---|---|---|
| List Price $319,900 | Total Rooms 7 | List Date Feb 15th, 2017 |
| MLS# 4618121 | Lot Size 2.020 Acres | Taxes $5,805 |
| Type House | Stories 2 | Road Frontage 331 |
| Bedrooms 3 | Style Chalet/A Frame | Water Frontage |
| Full Bathrooms 1 | Finished 2,498 Sqft | Construction No, Existing |
| 3/4 Bathrooms 1 | Above Grade 1,630 Sqft | Seasonal No |
| Half Bathrooms 1 | Below Grade 868 Sqft | Year Built 1971 |
| 1/4 Bathrooms 0 | Garage Size 2 Car | County Chittenden |
| Interior FeaturesSec Sys/Alarms, Hearth, Ceiling Fan, Vaulted Ceiling, Blinds, Island, 1 Fireplace |
|---|
| Equipment & AppliancesCook Top-Electric, Dishwasher, Washer, Wall Oven, Dryer, Refrigerator, Central Vacuum |
| Kitchen 12x15, 1st Floor | Dining Room 11x11, 1st Floor | Living Room 15x15, 1st Floor |
|---|---|---|
| Primary Bedroom 12x17, 2nd Floor | Bedroom 11x10, 2nd Floor | Bedroom 10x13, 2nd Floor |
| Family Room 26x17, Basement | Office/Study 11x12, Basement |
| ConstructionWood Frame |
|---|
| BasementInterior, Interior Stairs, Full, Finished |
| Exterior FeaturesOut Building, Deck |
| Exterior Shingle, Stucco | Disability Features |
|---|---|
| Foundation Concrete | House Color Tan |
| Floors Tile, Carpet, Hardwood | Building Certifications |
| Roof Shingle | HERS Index |
| DirectionsRte 15 through Underhill Flats, Meadow Lane on Right, bear left, property on right. |
|---|
| Lot Description, Country Setting, Rural Setting, Rural |
| Garage & Parking Attached, , Driveway |
| Road Frontage 331 | Water Access |
|---|---|
| Suitable Use | Water Type |
| Driveway Gravel | Water Body |
| Flood Zone Unknown | Zoning RES |
| School District Chittenden East | Middle Browns River Middle USD #17 |
|---|---|
| Elementary Underhill ID School | High Mt. Mansfield USD #17 |
| Heat Fuel Gas-Natural | Excluded |
|---|---|
| Heating/Cool None, Baseboard, Hot Water | Negotiable |
| Sewer 1000 Gallon, Grey Water, Concrete, On-Site Septic Exists | Parcel Access ROW |
| Water Drilled Well | ROW for Other Parcel |
| Water Heater Electric, Other | Financing , Conventional |
| Cable Co Comcast | Documents Deed, Property Disclosure |
| Electric 200 Amp | Tax ID 66020810073 |

† The remarks published on this webpage originate from Listed By Donna Mathieu of RE/MAX North Professionals via the NNEREN IDX Program and do not represent the views and opinions of Coldwell Banker Hickok & Boardman. Coldwell Banker Hickok & Boardman Realty cannot be held responsible for possible violations of copyright resulting from the posting of any data from the NNEREN IDX Program.

 Back to Search Results
Back to Search Results