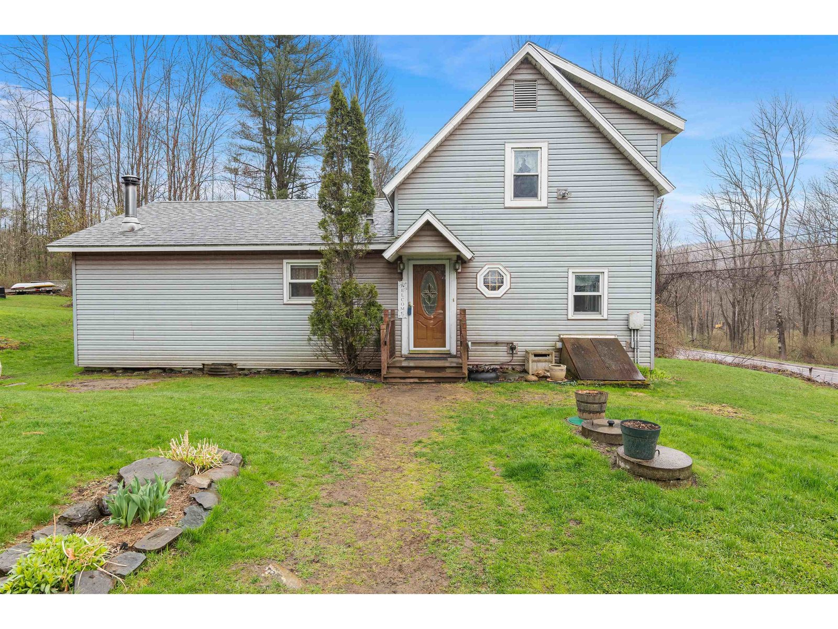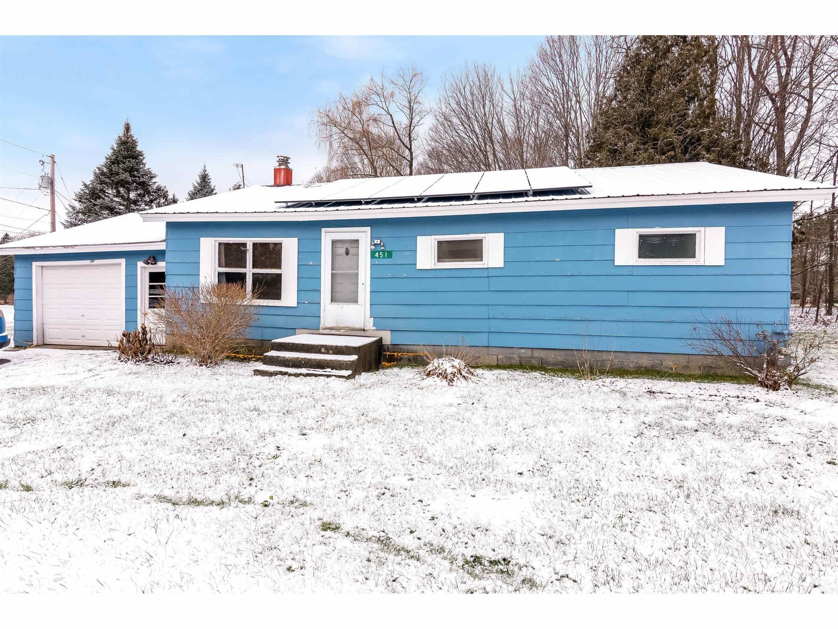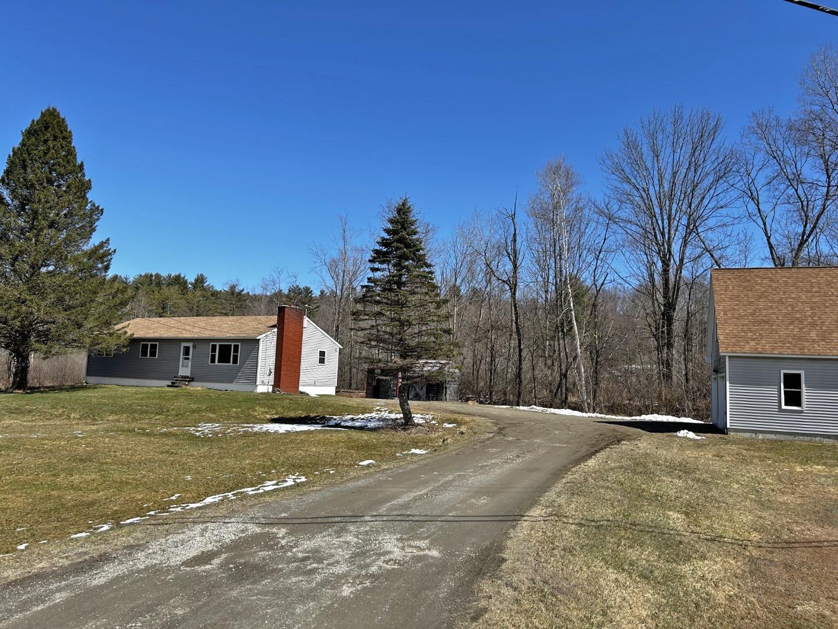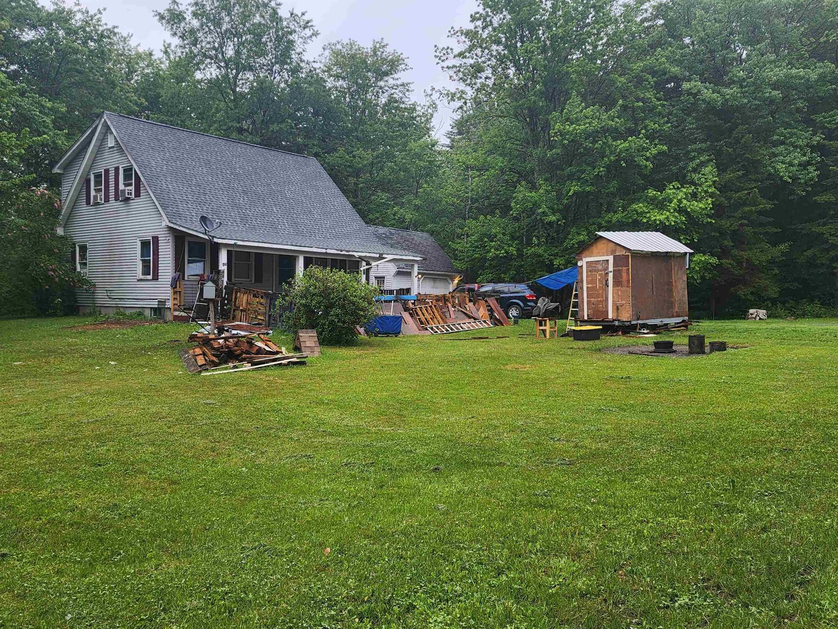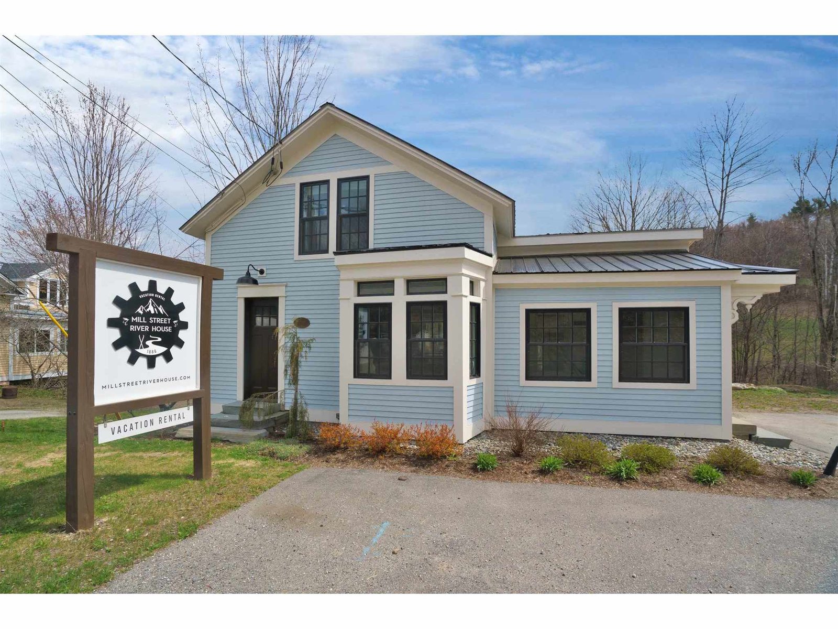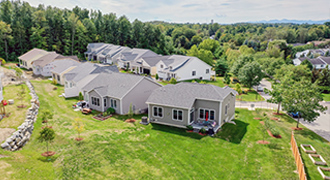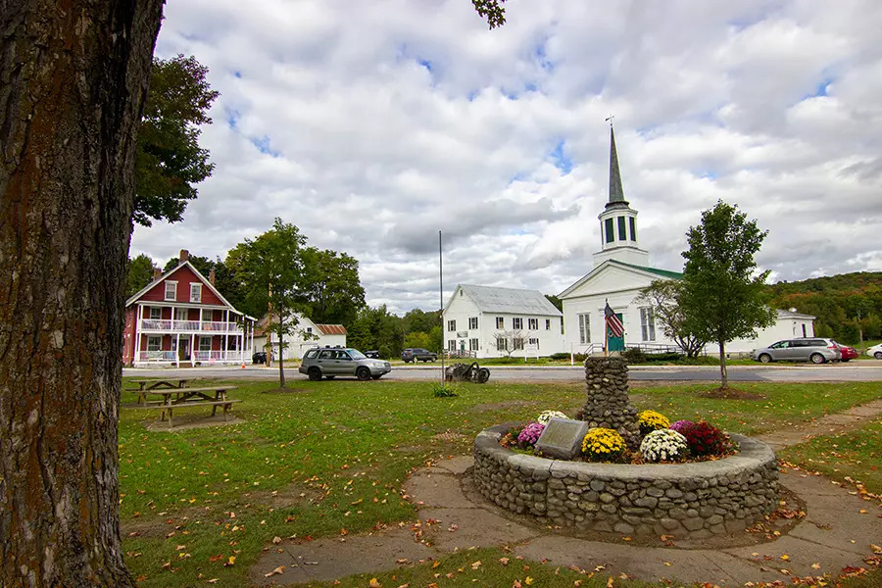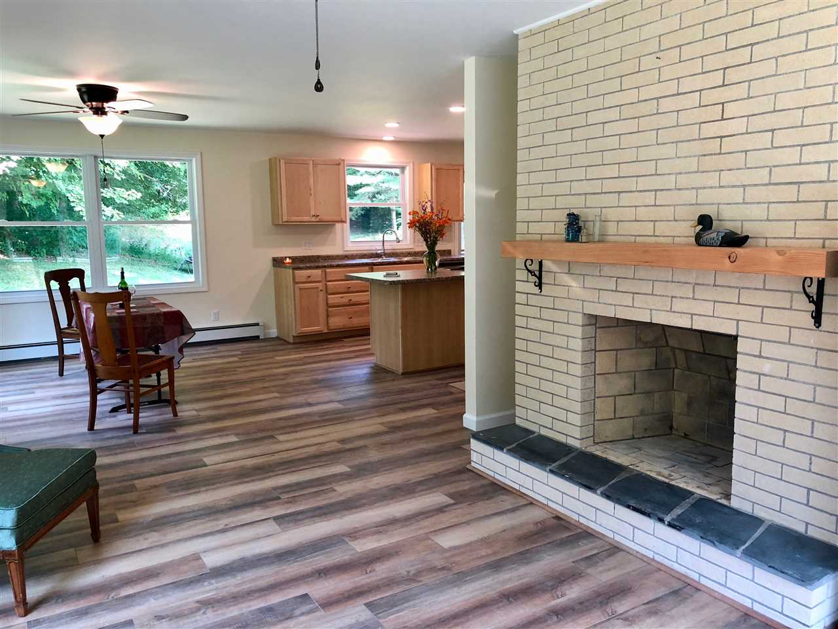Sold Status
$299,000 Sold Price
House Type
3 Beds
2 Baths
1,336 Sqft
Sold By Elizabeth Hogan of Coldwell Banker Hickok and Boardman
Similar Properties for Sale
Request a Showing or More Info

Call: 802-863-1500
Mortgage Provider
Mortgage Calculator
$
$ Taxes
$ Principal & Interest
$
This calculation is based on a rough estimate. Every person's situation is different. Be sure to consult with a mortgage advisor on your specific needs.
Underhill
Major Price Reduction and New everything! Open concept in the main area of the home with maintained privacy for the bedrooms. Wake up to natural sunrises in the master bedroom. Bright, sunny and completely renovated home on six acres in one of the best school districts around. Selling as one home, although the potential for subdivision exists. Open attic trusses on the second story allow for the possibility of easy additional living space. Lots of finished space below grade to be had as well. Privacy and wildlife abounds with apple trees and berry bushes galore. Rock garden and flower beds, there is even an outdoor fire pit for endless outdoor entertainment. A barn with lots of storage space allows for a multitude of hobbies. Hike out your back door into the woods, yet conveniently right off the pavement. Come check it out! †
Property Location
Property Details
| Sold Price $299,000 | Sold Date Nov 1st, 2019 | |
|---|---|---|
| List Price $299,000 | Total Rooms 9 | List Date Jun 12th, 2019 |
| MLS# 4758098 | Lot Size 6.000 Acres | Taxes $4,647 |
| Type House | Stories 1 1/2 | Road Frontage 540 |
| Bedrooms 3 | Style Ranch | Water Frontage |
| Full Bathrooms 1 | Finished 1,336 Sqft | Construction No, New Construction |
| 3/4 Bathrooms 1 | Above Grade 1,336 Sqft | Seasonal No |
| Half Bathrooms 0 | Below Grade 0 Sqft | Year Built 1968 |
| 1/4 Bathrooms 0 | Garage Size 2 Car | County Chittenden |
| Interior Features |
|---|
| Equipment & Appliances, , Wood Stove |
| Kitchen 13' x 14', 1st Floor | Dining Room 14' x 11', 1st Floor | Living Room 14' x 14', 1st Floor |
|---|---|---|
| Foyer 7' x 3', 1st Floor | Bath - Full 7'6" x 10', 1st Floor | Bedroom 13' x 11', 1st Floor |
| Bedroom 10' x 11', 1st Floor | Primary Bedroom 17'6" x 11'9", 1st Floor | Bath - 3/4 4'6" x 8', 1st Floor |
| ConstructionWood Frame |
|---|
| BasementWalkout, Interior Stairs, Stairs - Interior, Walkout |
| Exterior Features |
| Exterior Vinyl Siding | Disability Features |
|---|---|
| Foundation Block, Poured Concrete | House Color Grey |
| Floors | Building Certifications |
| Roof Metal | HERS Index |
| DirectionsEast on Route 15 in Underhill - before North Underhill Station Road - on the left - see sign. |
|---|
| Lot DescriptionYes, Wooded, Walking Trails, Country Setting, Wooded, Rural Setting, Near Skiing, Rural |
| Garage & Parking |
| Road Frontage 540 | Water Access |
|---|---|
| Suitable Use | Water Type |
| Driveway Gravel | Water Body |
| Flood Zone No | Zoning Rural Residential |
| School District Chittenden East | Middle Browns River Middle USD #17 |
|---|---|
| Elementary Underhill Central School | High Mt. Mansfield USD #17 |
| Heat Fuel Oil | Excluded |
|---|---|
| Heating/Cool None, Baseboard | Negotiable |
| Sewer 1000 Gallon, Concrete, On-Site Septic Exists | Parcel Access ROW |
| Water Drilled Well | ROW for Other Parcel |
| Water Heater Off Boiler | Financing |
| Cable Co | Documents Deed |
| Electric 200 Amp | Tax ID 660-209-11010 |

† The remarks published on this webpage originate from Listed By Denise Racicot of KW Vermont via the NNEREN IDX Program and do not represent the views and opinions of Coldwell Banker Hickok & Boardman. Coldwell Banker Hickok & Boardman Realty cannot be held responsible for possible violations of copyright resulting from the posting of any data from the NNEREN IDX Program.

 Back to Search Results
Back to Search Results