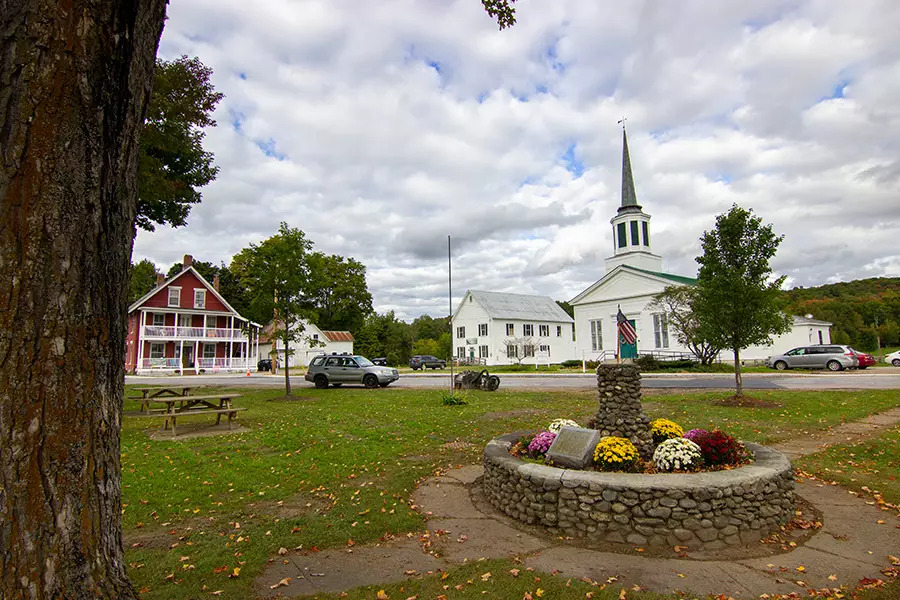Sold Status
$182,000 Sold Price
House Type
3 Beds
2 Baths
1,056 Sqft
Listed By of Coldwell Banker Hickok & Boardman -
Share:
✉
🖶
Request a Showing or More Info
Our Homebuyer's Guide
Mortgage Provider
Contact a local mortgage provider today to get pre-approved.
Call: (802) 863-8816NMLS# 49592
Get Pre-Approved »
<
>
Taste of Vermont! Enjoy true country living on 4 acres with your very own hobbyist sugarhouse. This passive solar design home has updated baths, all new carpets, fresh paint throughout & deck accessible from the master bedroom. Updated kitchen opens to the great room warmed by Jotul woodstove. Heated, detached 2-car garage with shop space. Views of Mt. Mansfield. 3 Bedrooms, 1.5 Bath.
Property Location
863 VT Route 15 Underhill
Property Details
Essentials
Sold Price $182,000Sold Date Aug 8th, 2012
List Price $189,000Total Rooms 5List Date May 7th, 2012
MLS# 4154280Lot Size 4.000 AcresTaxes $3,658
Type House Stories 2Road Frontage 269
Bedrooms 3Style Other, New EnglanderWater Frontage
Full Bathrooms 1Finished 1,056 SqftConstruction , Existing
3/4 Bathrooms 0Above Grade 1,056 SqftSeasonal No
Half Bathrooms 1 Below Grade 0 SqftYear Built 1979
1/4 Bathrooms 0 Garage Size 2 CarCounty Chittenden
Interior
Interior Features Laundry Hook-ups, Laundry - 1st Floor
Equipment & Appliances Cook Top-Electric, Refrigerator, Range-Electric, Washer, Dryer, Antenna, CO Detector, Smoke Detector, Satellite Dish, Security System, Smoke Detector, Wood Stove, Stove - Wood
Kitchen 77"x13, 1st Floor Living Room 22x14, 1st Floor Primary Bedroom 114"x12, 2nd Floor
Bedroom 94"x910, 2nd Floor Bedroom 9x119", 2nd Floor Other 411"x10, 1st Floor
Other 15x24, 3rd Floor
Building
Construction Wood Frame
Basement , None
Exterior Features Deck, Outbuilding, Porch, Shed, Window Screens
Exterior Shingle, CedarDisability Features
Foundation Below Frostline, ConcreteHouse Color Cedar
Floors Slate/Stone, Carpet, LaminateBuilding Certifications
Roof Metal HERS Index
Property
Directions Route 15 east of River Road, property on north side of road.
Lot Description , Wooded, Sloping, Mountain View, Rural Setting
Garage & Parking Detached, Storage Above, Heated, 2 Parking Spaces
Road Frontage 269Water Access
Suitable Use Maple Sugar, Land:MixedWater Type
Driveway Gravel, Common/SharedWater Body
Flood Zone NoZoning Rural Res
Schools
School District NAMiddle Browns River Middle USD #17
Elementary Underhill Central SchoolHigh Mt. Mansfield USD #17
Utilities
Heat Fuel Electric, WoodExcluded
Heating/Cool Other, Multi Zone, Stove, Passive Solar, Baseboard, Other, Multi ZoneNegotiable Other
Sewer 1000 Gallon, Private, Leach Field, Septic, ConcreteParcel Access ROW
Water Drilled Well ROW for Other Parcel
Water Heater Electric, Tank, OwnedFinancing , Conventional
Cable Co Documents Property Disclosure, Building Permit, Plot Plan, Deed
Electric Circuit Breaker(s), 200 Amp, 3 PhaseTax ID 66020911016
Loading



 Back to Search Results
Back to Search Results





