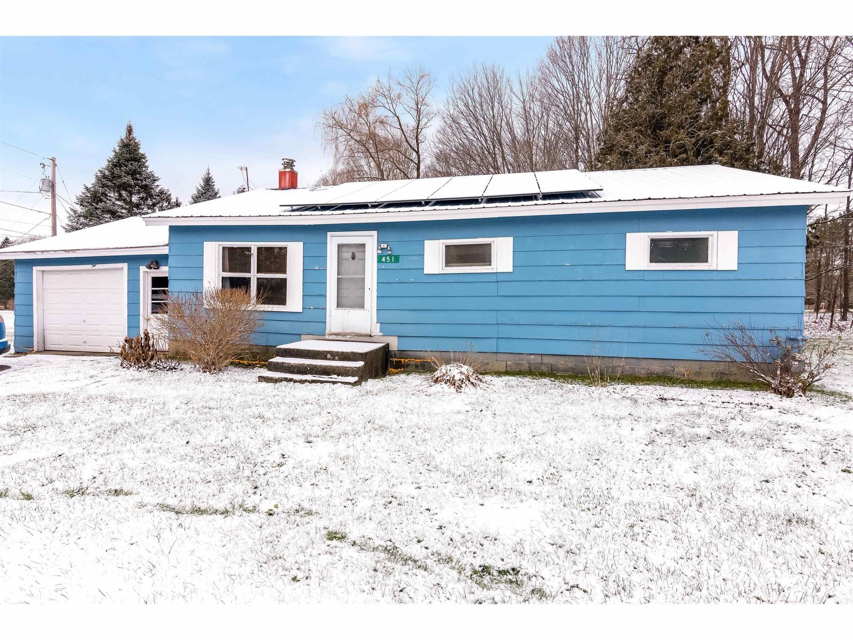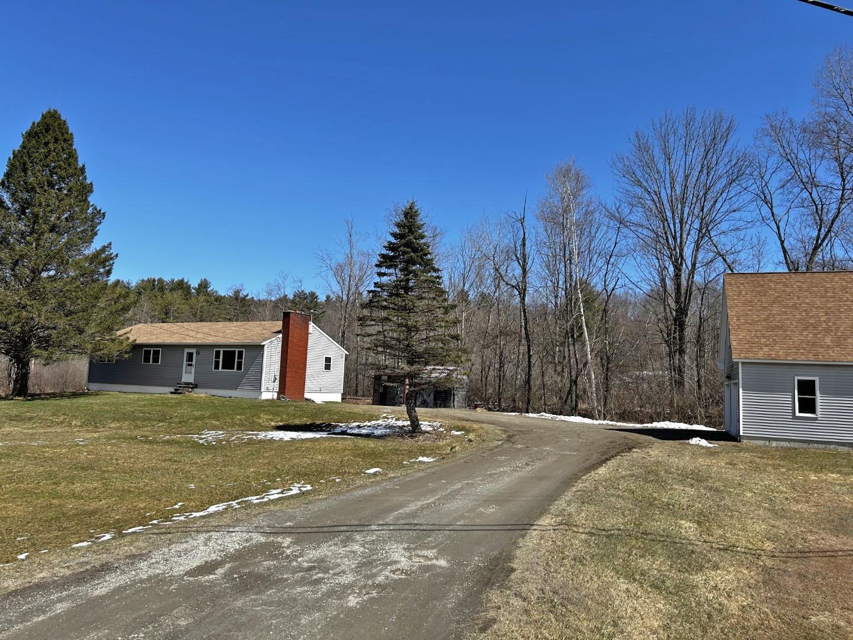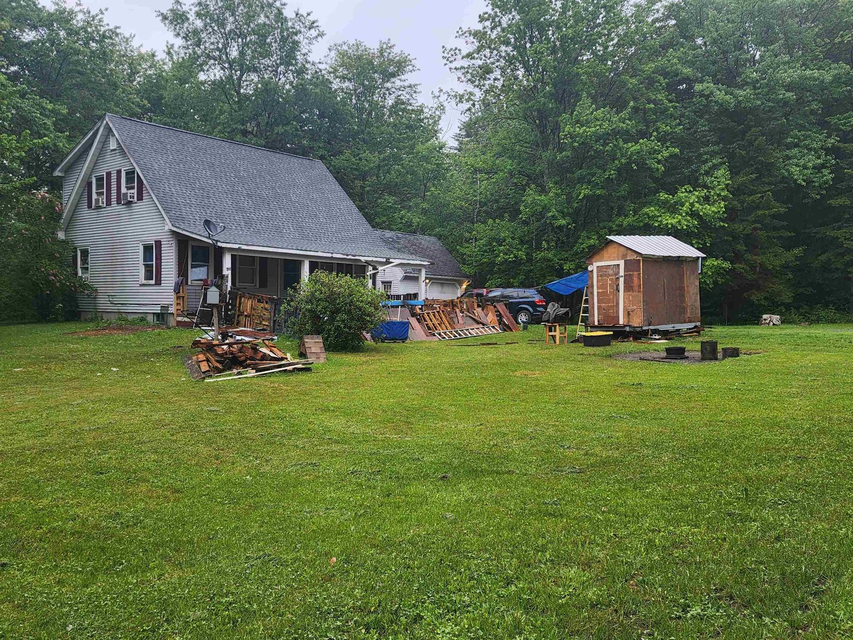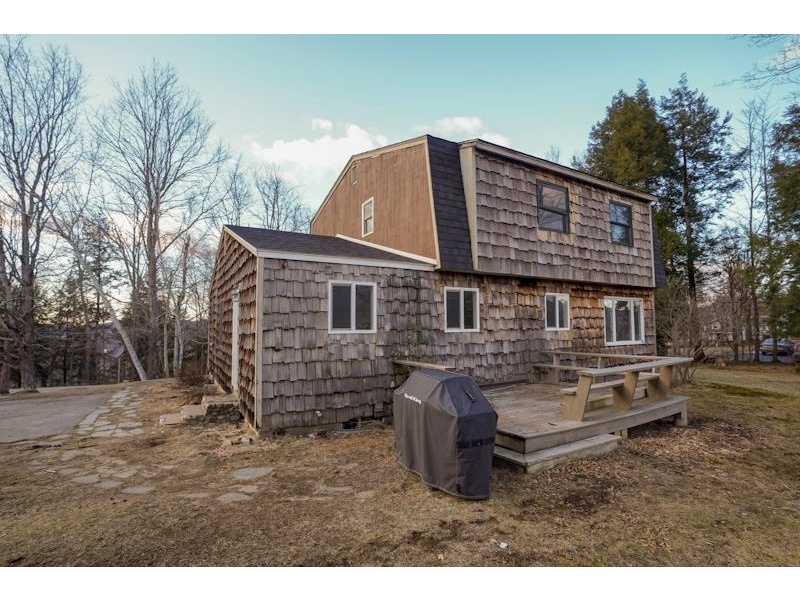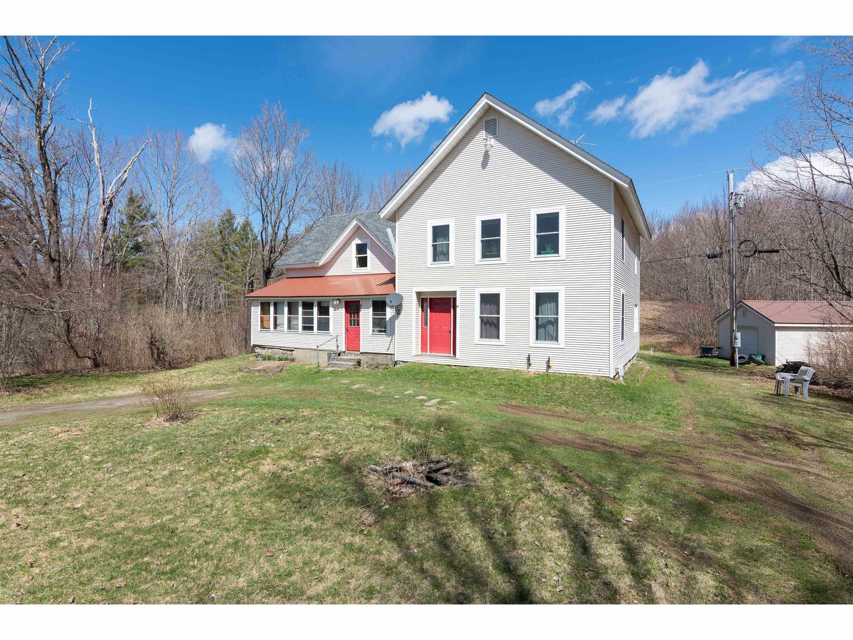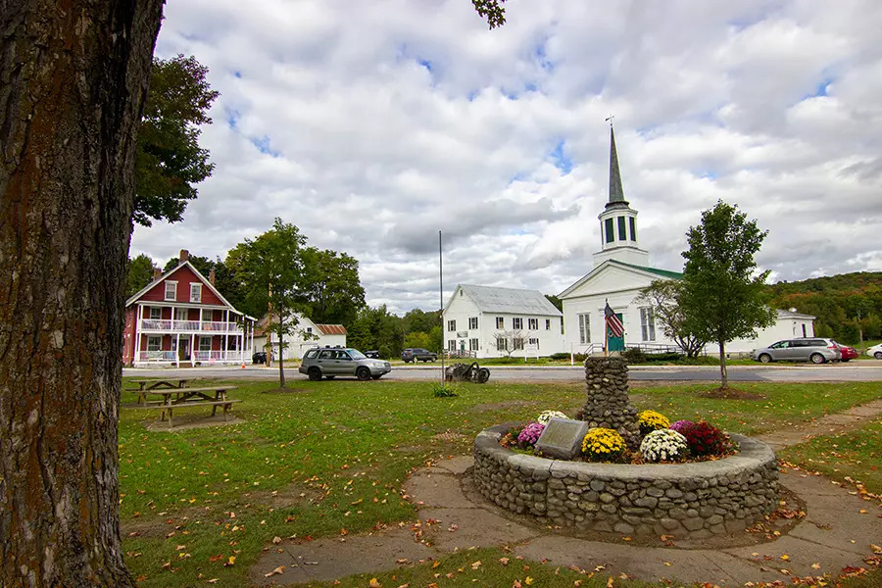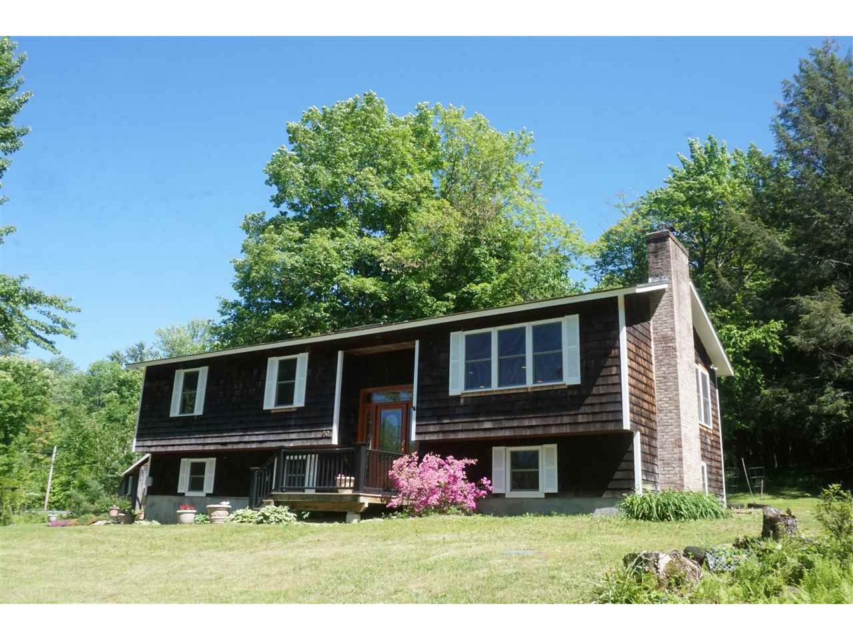90 No. Underhill Station Road Underhill, Vermont 05489 MLS# 4759579
 Back to Search Results
Next Property
Back to Search Results
Next Property
Sold Status
$283,000 Sold Price
House Type
3 Beds
2 Baths
1,776 Sqft
Sold By RE/MAX North Professionals
Similar Properties for Sale
Request a Showing or More Info

Call: 802-863-1500
Mortgage Provider
Mortgage Calculator
$
$ Taxes
$ Principal & Interest
$
This calculation is based on a rough estimate. Every person's situation is different. Be sure to consult with a mortgage advisor on your specific needs.
Underhill
Delightful and sunny Underhill home. This home has been lovingly well-maintained and features a beautiful chef’s kitchen with granite countertops, large center island providing lots of prep space, ample cabinet storage and updated appliances. There are three bedrooms and remodeled full bath on the main level. A wonderful screened-in porch plus deck for Summer enjoyment. Large lower level rec room/family room and ¾ bath. Improvements include new windows, fresh paint and on-demand Rinnai Boiler. One and half bay garage. Large lot perfect for playing and exploring. Minutes to Rt 15 for commuting and a quick trip to the store. See 3-D tour above. †
Property Location
Property Details
| Sold Price $283,000 | Sold Date Aug 30th, 2019 | |
|---|---|---|
| List Price $276,000 | Total Rooms 6 | List Date Jun 19th, 2019 |
| MLS# 4759579 | Lot Size 4.100 Acres | Taxes $5,234 |
| Type House | Stories 1 | Road Frontage 643 |
| Bedrooms 3 | Style Contemporary, Raised Ranch | Water Frontage |
| Full Bathrooms 1 | Finished 1,776 Sqft | Construction No, Existing |
| 3/4 Bathrooms 1 | Above Grade 1,284 Sqft | Seasonal No |
| Half Bathrooms 0 | Below Grade 492 Sqft | Year Built 1965 |
| 1/4 Bathrooms 0 | Garage Size 1 Car | County Chittenden |
| Interior FeaturesFireplace - Wood, Kitchen Island, Kitchen/Dining, Natural Woodwork |
|---|
| Equipment & AppliancesCompactor, Range-Electric, Refrigerator, Trash Compactor, Cook Top-Electric, Satellite Dish, Smoke Detector |
| Living Room 15'7", 1st Floor | Kitchen/Dining 27'10"x10'2", 1st Floor | Bedroom 13'6"x11', 1st Floor |
|---|---|---|
| Bedroom 13'6"x11'6", 1st Floor | Bedroom 9'x12', 1st Floor | Family Room 23'6"x15'6", Basement |
| ConstructionWood Frame |
|---|
| BasementWalkout, Concrete, Walkout |
| Exterior FeaturesPorch - Screened |
| Exterior Cedar | Disability Features |
|---|---|
| Foundation Concrete | House Color Natural |
| Floors Vinyl, Tile, Carpet, Hardwood | Building Certifications |
| Roof Shingle | HERS Index |
| DirectionsFrom Route 15, turn right onto North Underhill Station Road. Home is on the right. |
|---|
| Lot DescriptionNo, Trail/Near Trail, Country Setting, Wooded, Rural Setting |
| Garage & Parking Under, Auto Open, Driveway, Garage |
| Road Frontage 643 | Water Access |
|---|---|
| Suitable Use | Water Type |
| Driveway Crushed/Stone | Water Body |
| Flood Zone Unknown | Zoning Residential |
| School District Chittenden East | Middle Assigned |
|---|---|
| Elementary Assigned | High Mt. Mansfield USD #17 |
| Heat Fuel Gas-LP/Bottle | Excluded |
|---|---|
| Heating/Cool None, Hot Water, Baseboard | Negotiable Washer, Dryer, Freezer |
| Sewer Leach Field | Parcel Access ROW No |
| Water Drilled Well | ROW for Other Parcel No |
| Water Heater Domestic, Off Boiler | Financing |
| Cable Co DirecTV | Documents Deed, Survey |
| Electric Circuit Breaker(s) | Tax ID 660-209-10523 |

† The remarks published on this webpage originate from Listed By Nancy Jenkins of Nancy Jenkins Real Estate via the NNEREN IDX Program and do not represent the views and opinions of Coldwell Banker Hickok & Boardman. Coldwell Banker Hickok & Boardman Realty cannot be held responsible for possible violations of copyright resulting from the posting of any data from the NNEREN IDX Program.

