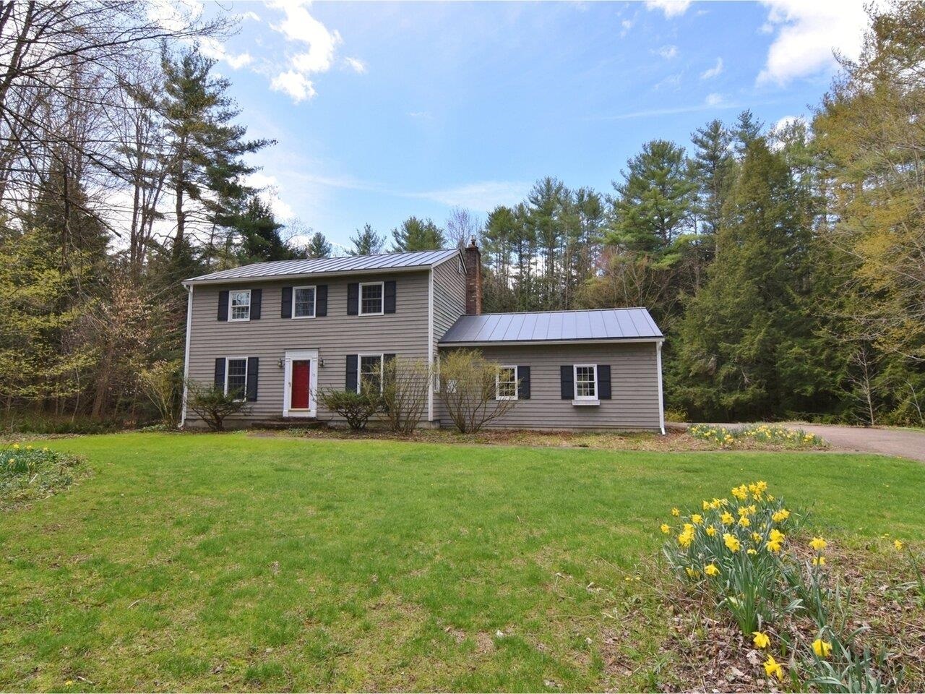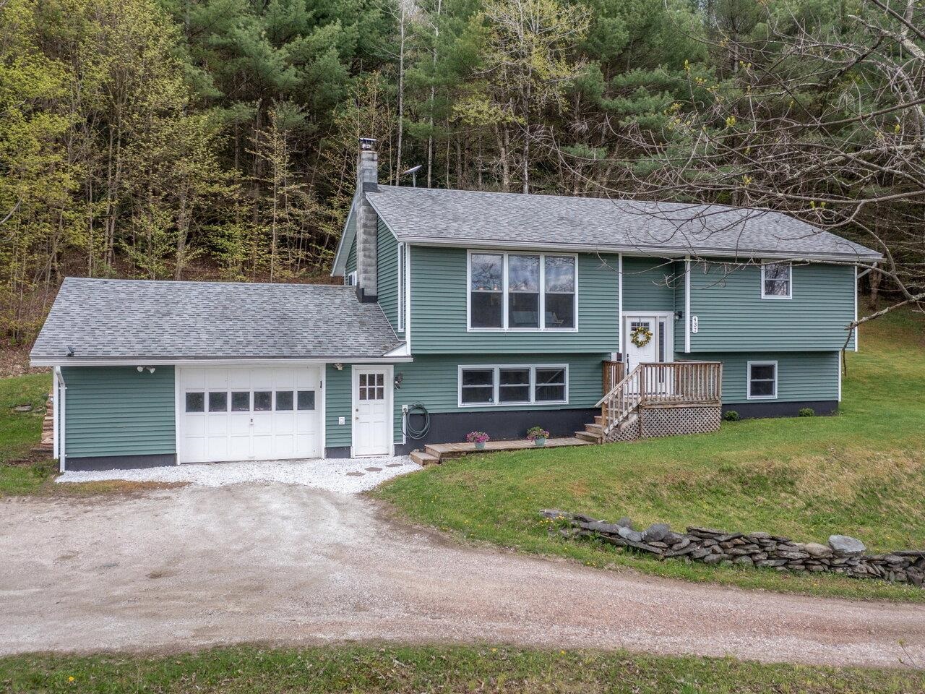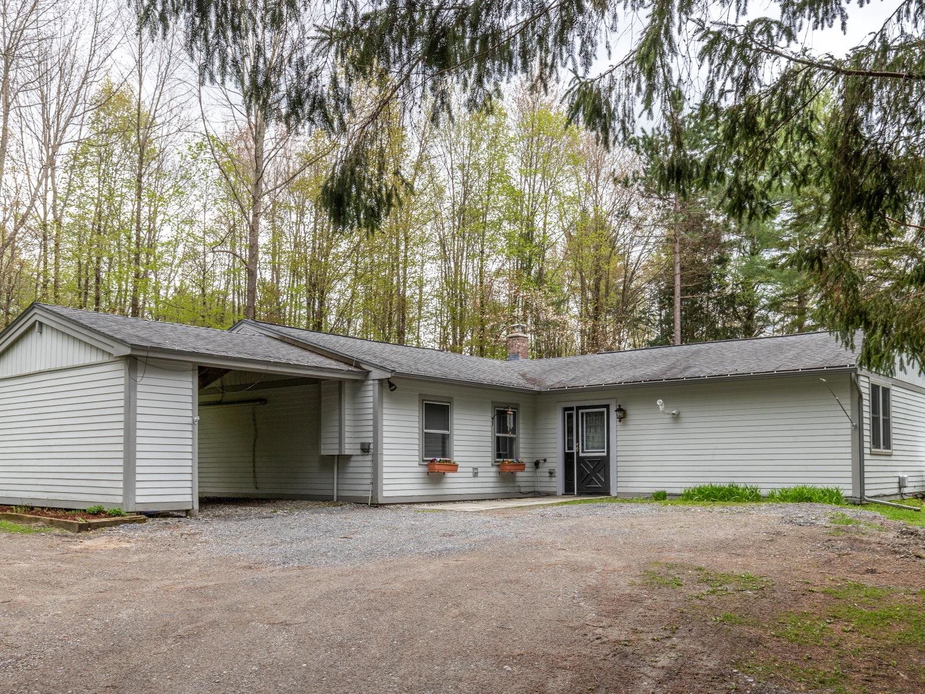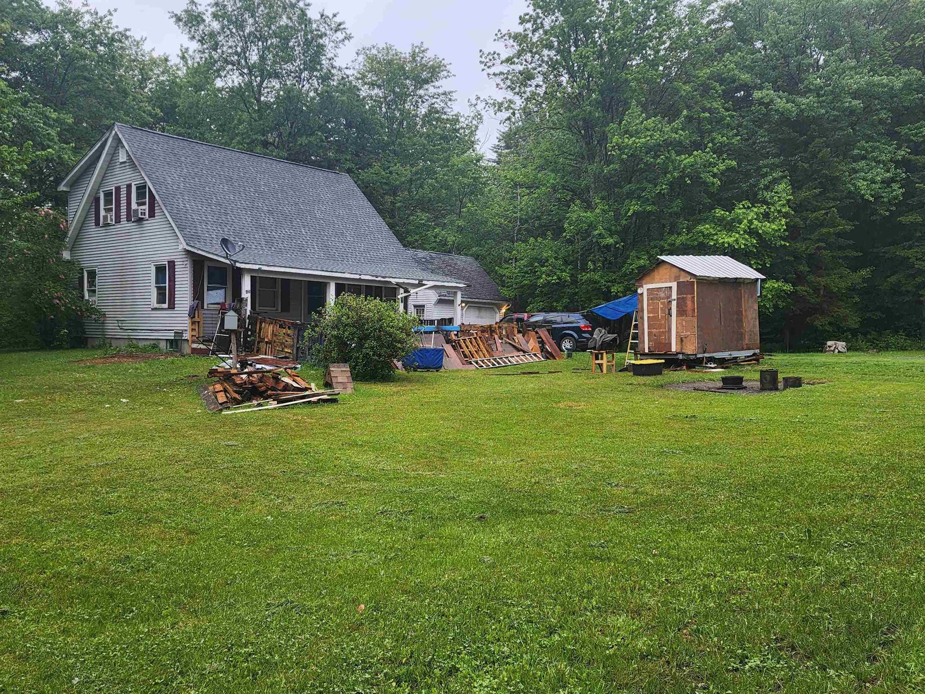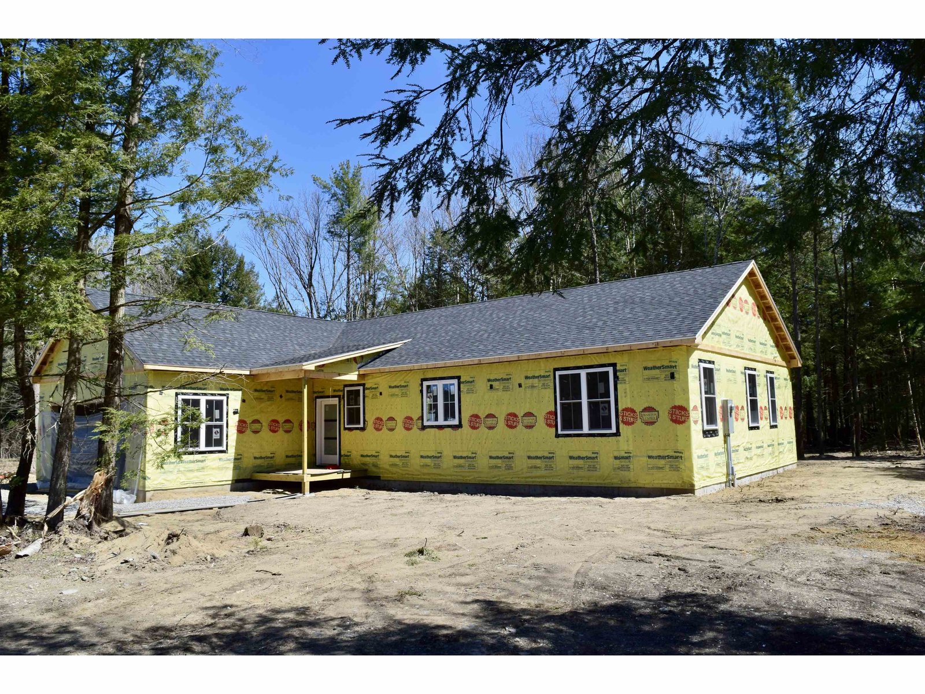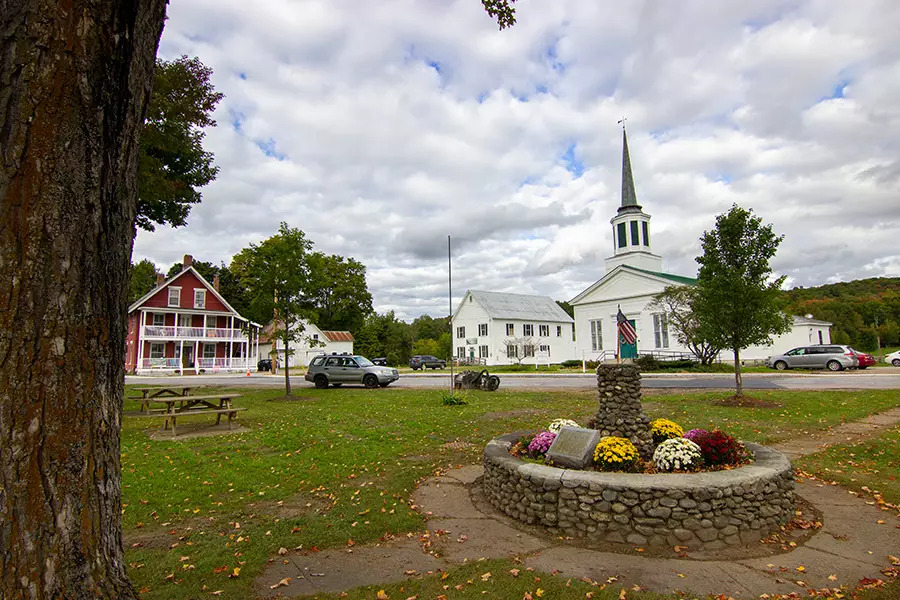Sold Status
$400,000 Sold Price
House Type
3 Beds
5 Baths
3,646 Sqft
Sold By
Similar Properties for Sale
Request a Showing or More Info

Call: 802-863-1500
Mortgage Provider
Mortgage Calculator
$
$ Taxes
$ Principal & Interest
$
This calculation is based on a rough estimate. Every person's situation is different. Be sure to consult with a mortgage advisor on your specific needs.
Underhill
Note photos on the living room, we tried a little virtual staging to demonstrate this home furnished and with different paint color.Enjoy the backyard's park-like setting, with trails for cross-country skiing, snowshoeing, and walking, and a pond for swimming and skating. This home offers privacy in a country setting, yet it is close to Vt. Route 15 and amenities. Large spacious rooms have bright sunlight streaming in from all directions. The stone hearth and chimney give this lovely home a warm and inviting ambiance. †
Property Location
Property Details
| Sold Price $400,000 | Sold Date May 26th, 2016 | |
|---|---|---|
| List Price $415,000 | Total Rooms 8 | List Date Dec 8th, 2015 |
| MLS# 4463185 | Lot Size 8.000 Acres | Taxes $10,383 |
| Type House | Stories 2 | Road Frontage 445 |
| Bedrooms 3 | Style Colonial | Water Frontage |
| Full Bathrooms 1 | Finished 3,646 Sqft | Construction Existing |
| 3/4 Bathrooms 3 | Above Grade 2,910 Sqft | Seasonal No |
| Half Bathrooms 1 | Below Grade 736 Sqft | Year Built 2003 |
| 1/4 Bathrooms 0 | Garage Size 3 Car | County Chittenden |
| Interior FeaturesKitchen, Living Room, Office/Study, Primary BR with BA, Island, Fireplace-Wood, Whirlpool Tub, 2nd Floor Laundry, Gas Heat Stove, Cable Internet |
|---|
| Equipment & AppliancesRefrigerator, Washer, Dishwasher, Range-Gas, Exhaust Hood, Dryer, Kitchen Island, Gas Heat Stove |
| Primary Bedroom 17'7" x15'2" 2nd Floor | 2nd Bedroom 15 x 11'8" 2nd Floor | 3rd Bedroom 13 x 12 2nd Floor |
|---|---|---|
| Living Room 23 x17'6" | Kitchen 15 x 14 | Dining Room 15 x 12 1st Floor |
| Family Room 32 x 16'8" | Office/Study 13'2" x 10 | Den 21'5" x 13 2nd Floor |
| Half Bath 1st Floor | Full Bath 2nd Floor | 3/4 Bath 2nd Floor |
| 3/4 Bath 2nd Floor | 3/4 Bath 2nd Floor |
| ConstructionExisting |
|---|
| BasementWalkout, Interior Stairs, Concrete, Full, Partially Finished |
| Exterior Features |
| Exterior Cedar, Clapboard | Disability Features |
|---|---|
| Foundation Concrete | House Color beige |
| Floors Tile, Carpet, Hardwood | Building Certifications |
| Roof Shingle-Asphalt | HERS Index |
| DirectionsFrom Route 15 In Underhill. Turn right onto Poker Hill Rd about 1/2 mile from Mobile station. House on right about 1 mi up. |
|---|
| Lot DescriptionMountain View, Pasture, Country Setting, Fields, Ski Area, Rural Setting, Mountain |
| Garage & Parking Attached, 3 Parking Spaces |
| Road Frontage 445 | Water Access |
|---|---|
| Suitable UseNot Applicable | Water Type |
| Driveway Paved | Water Body |
| Flood Zone No | Zoning Rural res |
| School District Chittenden East | Middle Browns River Middle USD #17 |
|---|---|
| Elementary Underhill ID School | High Mt. Mansfield USD #17 |
| Heat Fuel Wood, Gas-LP/Bottle, Multi Fuel | Excluded |
|---|---|
| Heating/Cool Stove, Hot Water | Negotiable |
| Sewer Septic, Private | Parcel Access ROW No |
| Water Drilled Well | ROW for Other Parcel |
| Water Heater Tank | Financing All Financing Options |
| Cable Co Comcast | Documents Plot Plan, Property Disclosure, Deed |
| Electric 200 Amp, Circuit Breaker(s) | Tax ID 66020810134 |

† The remarks published on this webpage originate from Listed By Lea Van Winkle of Four Seasons Sotheby\'s Int\'l Realty via the NNEREN IDX Program and do not represent the views and opinions of Coldwell Banker Hickok & Boardman. Coldwell Banker Hickok & Boardman Realty cannot be held responsible for possible violations of copyright resulting from the posting of any data from the NNEREN IDX Program.

 Back to Search Results
Back to Search Results