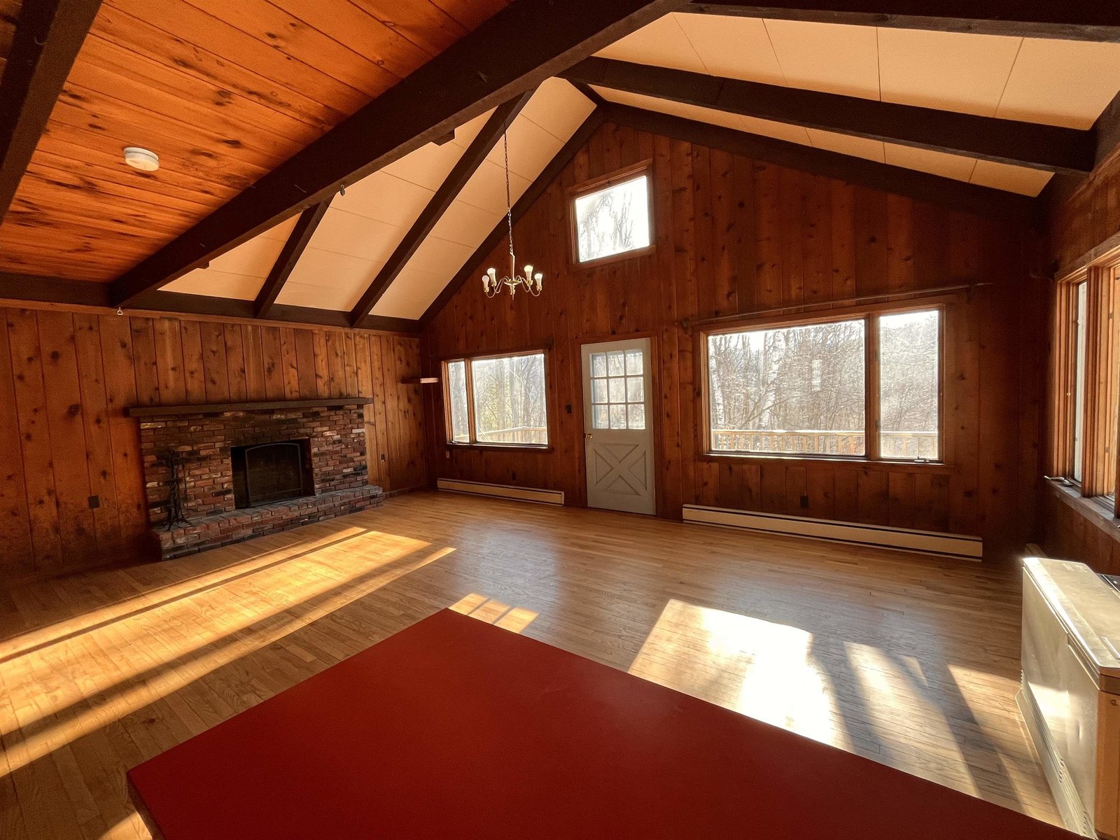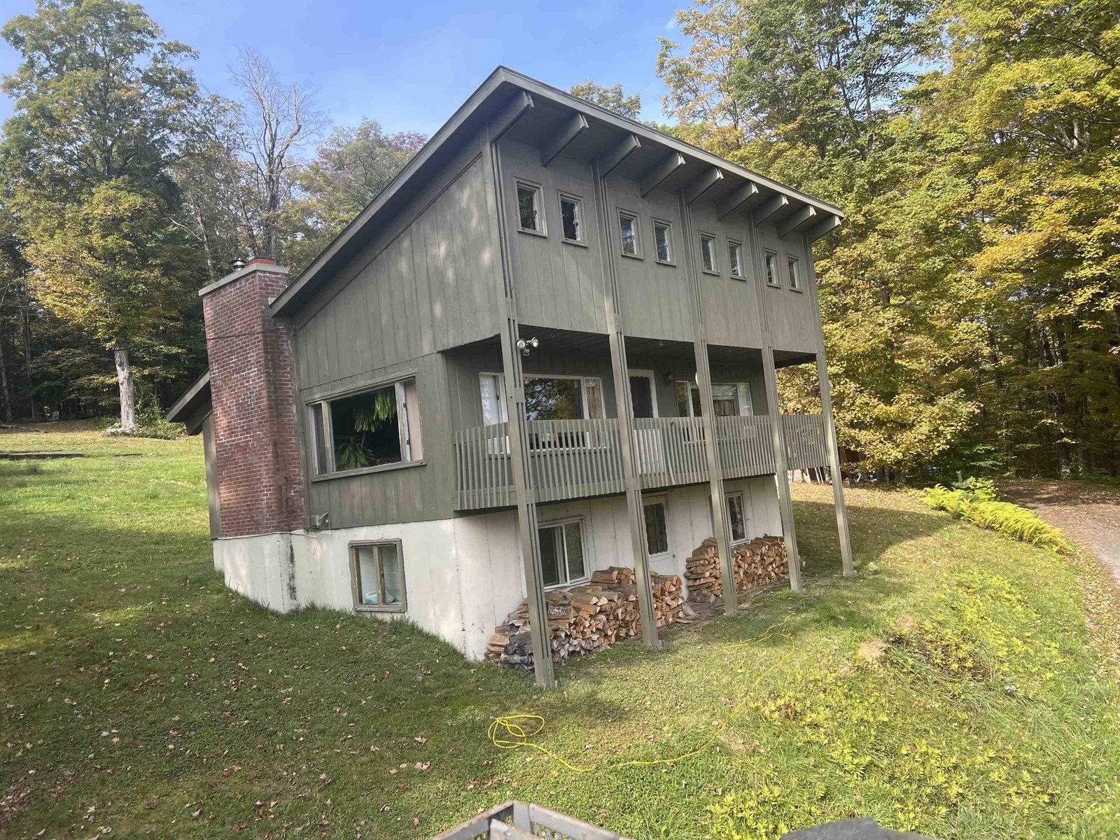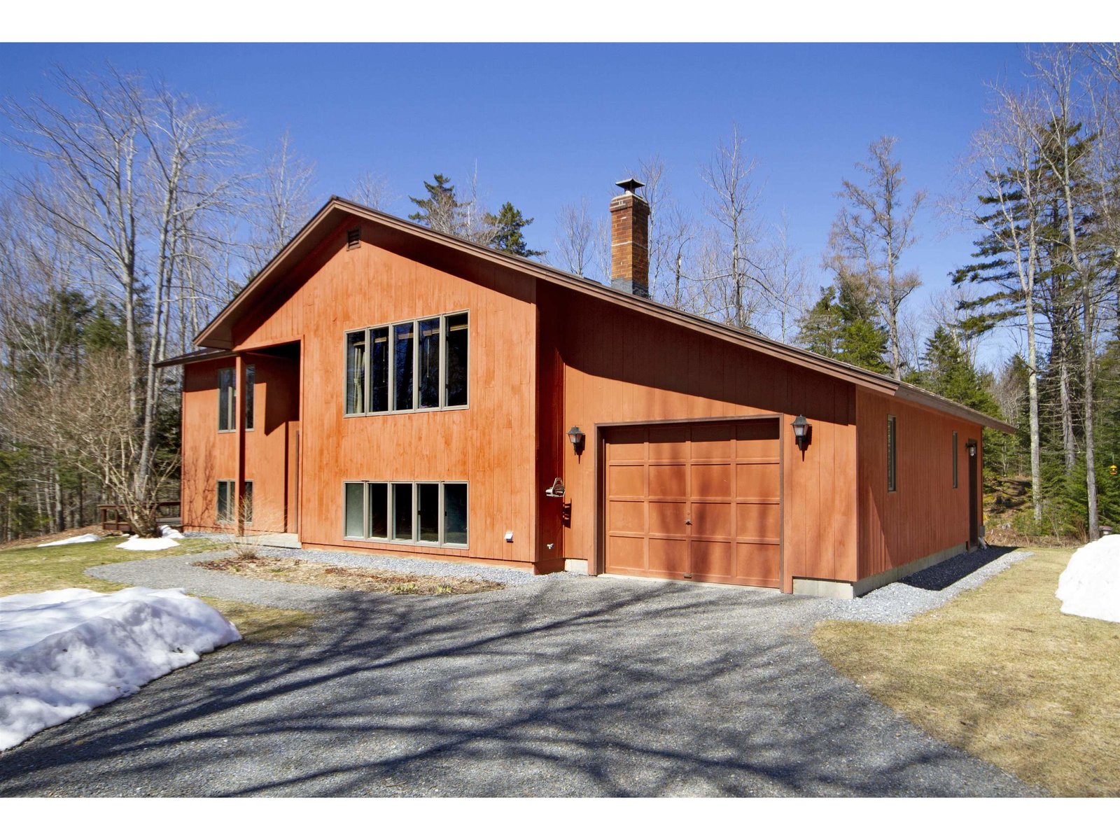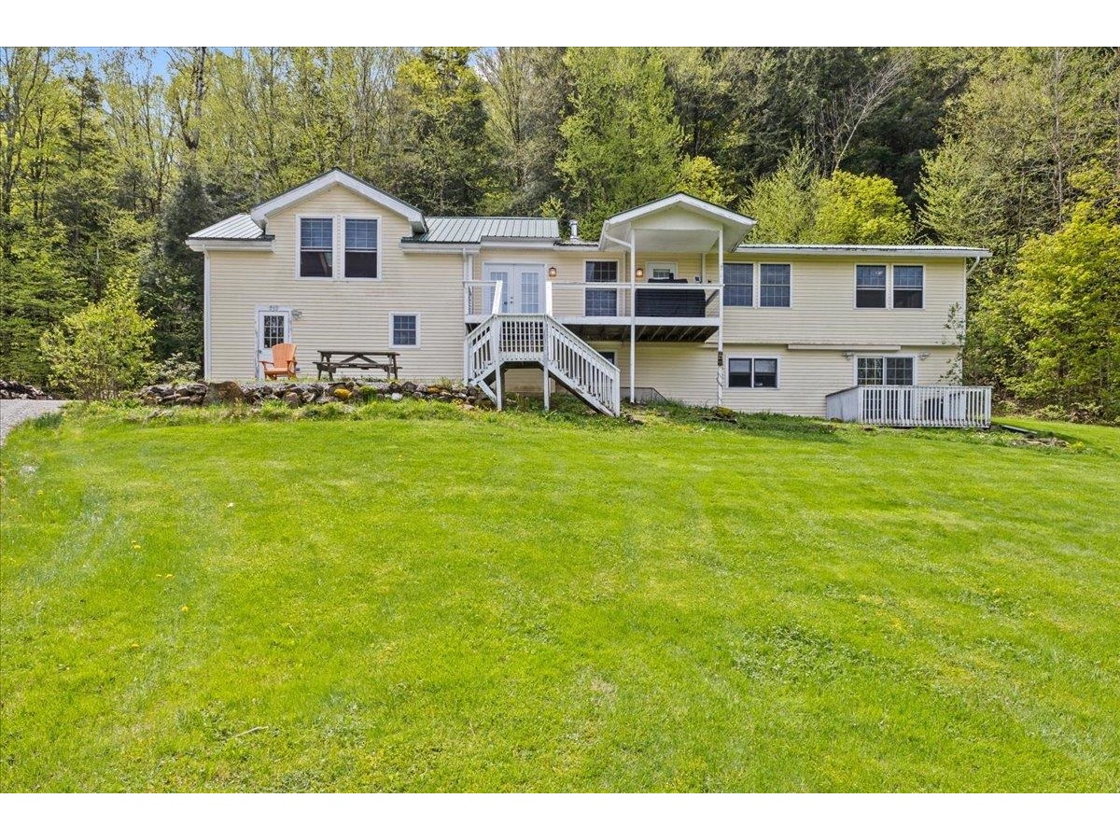Sold Status
$500,000 Sold Price
House Type
4 Beds
4 Baths
2,758 Sqft
Sold By
Similar Properties for Sale
Request a Showing or More Info

Call: 802-863-1500
Mortgage Provider
Mortgage Calculator
$
$ Taxes
$ Principal & Interest
$
This calculation is based on a rough estimate. Every person's situation is different. Be sure to consult with a mortgage advisor on your specific needs.
Washington County
One of the most impressive homes in the Sugarbush Village, this architect designed (Malcolm Appleton), beautifully executed home is filled with light, pleasing spaces, and a wonderful sense of serenity. The convenient, elevated site is beautifully landscaped and features ski trail views and easy access to the ski on & off trail. The many special features of this well appointed home include 2,758 SF of actual living space, two master suites, four spacious bedrooms plus a sleeping loft, four tiled baths, 2 living areas, 3 fireplace, 4 x 7 wine cellar, marble tiled entry, security system, garage with ski tuning space, air flow system, large deck w/spectacular views, extensive lighting systems inside & out, and numerous closet & storage spaces. Original owners, highly motivated. Lovely, sophisticated furnishings are negotiable. †
Property Location
Property Details
| Sold Price $500,000 | Sold Date Dec 17th, 2012 | |
|---|---|---|
| List Price $550,000 | Total Rooms 7 | List Date Jun 18th, 2007 |
| MLS# 2661936 | Lot Size 0.600 Acres | Taxes $9,943 |
| Type House | Stories 2 1/2 | Road Frontage |
| Bedrooms 4 | Style Contemporary | Water Frontage |
| Full Bathrooms 4 | Finished 2,758 Sqft | Construction Existing |
| 3/4 Bathrooms 0 | Above Grade 2,332 Sqft | Seasonal No |
| Half Bathrooms 0 | Below Grade 426 Sqft | Year Built 1976 |
| 1/4 Bathrooms | Garage Size 1 Car | County Washington |
| Interior Features2nd Floor Laundry, Cable, Cathedral Ceilings, Dining Area, DSL, Fireplace-Wood, Furnished, Hot Tub, Laundry Hook-ups, Loft, Primary BR with BA, Mudroom, Multi Phonelines, Skylight |
|---|
| Equipment & AppliancesCO Detector, Dishwasher, Disposal, Dryer, Microwave, Range-Gas, Refrigerator, Satellite Dish, Security System, Smoke Detector, Washer, Window Treatment |
| Primary Bedroom 15.6x12 | 2nd Bedroom 15.6x10.6 | 3rd Bedroom 12.6x10.6 |
|---|---|---|
| 4th Bedroom 19x11 | Living Room 28x22 | Kitchen 10x9 |
| Family Room 23.5x22 |
| ConstructionWood Frame |
|---|
| BasementFinished, Slab |
| Exterior FeaturesDeck, Porch, Underground Utilities |
| Exterior Wood | Disability Features |
|---|---|
| Foundation Concrete | House Color Grey |
| Floors | Building Certifications |
| Roof Metal | HERS Index |
| DirectionsSB Access RD to Sugarbush Resort ski area, take right on Sugarbush Village Road, left at fork by North Lynx Condos, left on Upper Village Road, home on left. |
|---|
| Lot DescriptionCorner, Landscaped, Ski Trailside, View |
| Garage & Parking 3 Parking Spaces, Attached |
| Road Frontage | Water Access |
|---|---|
| Suitable Use | Water Type |
| Driveway Crushed/Stone | Water Body |
| Flood Zone No | Zoning RES |
| School District Washington West | Middle Harwood Union Middle/High |
|---|---|
| Elementary | High Harwood Union Middle/High |
| Heat Fuel Kerosene | Excluded See listing agent for list of exclusions |
|---|---|
| Heating/Cool Hot Air, Multi Zone | Negotiable |
| Sewer Community, Metered | Parcel Access ROW |
| Water Community, Metered | ROW for Other Parcel |
| Water Heater Oil | Financing |
| Cable Co | Documents |
| Electric 100 Amp, Circuit Breaker(s) | Tax ID 69021910975 |

† The remarks published on this webpage originate from Listed By Karl Klein of - [email protected] via the NNEREN IDX Program and do not represent the views and opinions of Coldwell Banker Hickok & Boardman. Coldwell Banker Hickok & Boardman Realty cannot be held responsible for possible violations of copyright resulting from the posting of any data from the NNEREN IDX Program.

 Back to Search Results
Back to Search Results










