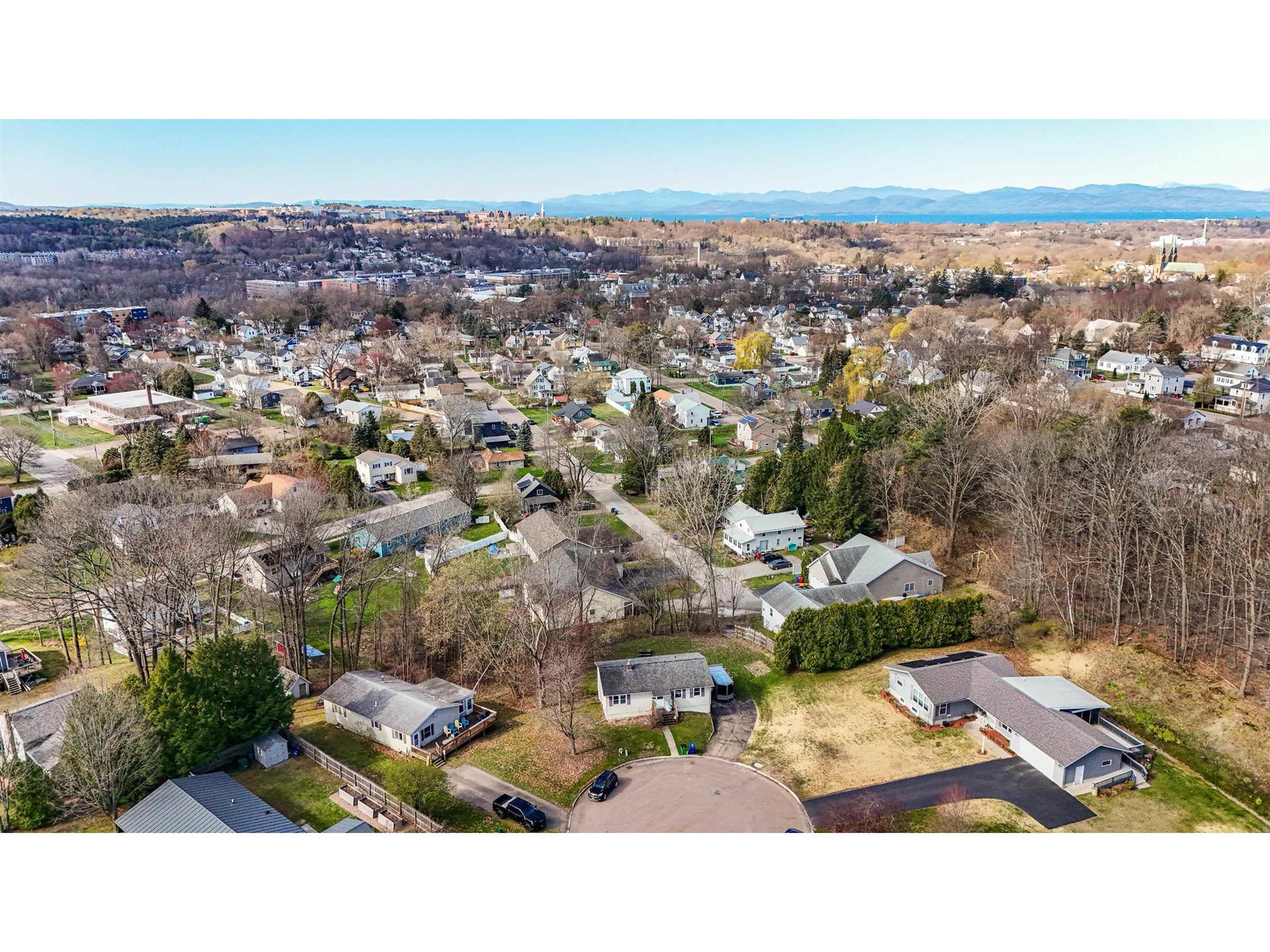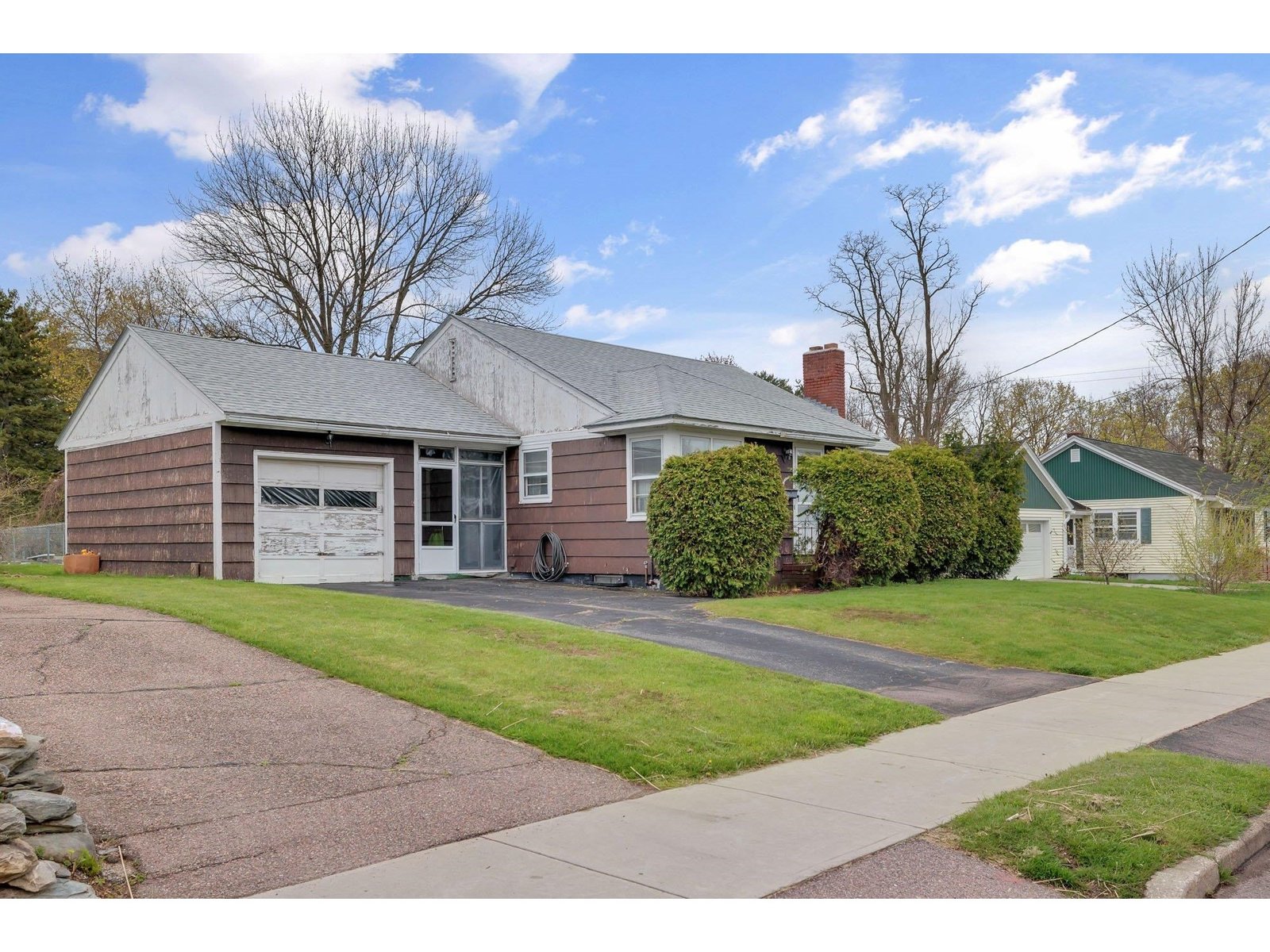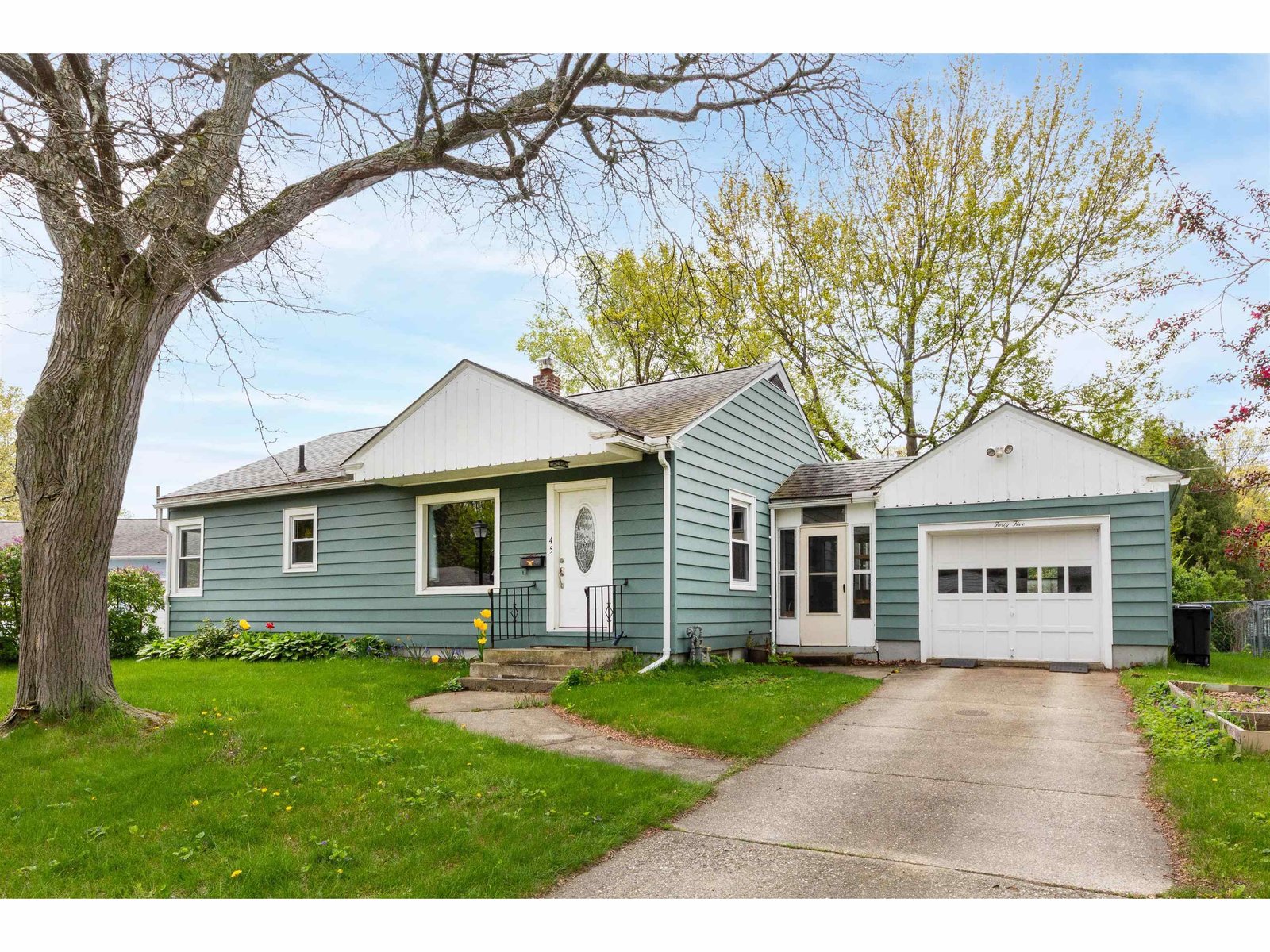Sold Status
$301,000 Sold Price
House Type
4 Beds
3 Baths
2,544 Sqft
Sold By
Similar Properties for Sale
Request a Showing or More Info

Call: 802-863-1500
Mortgage Provider
Mortgage Calculator
$
$ Taxes
$ Principal & Interest
$
This calculation is based on a rough estimate. Every person's situation is different. Be sure to consult with a mortgage advisor on your specific needs.
Winooski
Beautifully maintained and completely updated home with a 24x24 addition to the home in 2007 . The home has had many recent updates including, but not limited to a metal roof, electrical, insulation, windows, water heater, dishwasher, shed, and paint and flooring. Over 2,100 sq ft above ground with a partially finished basement. Spacious eat in kitchen has an island for casual dining. Formal dining room to host your dinner parties or family dinners. The generous master suite features has a walk-in closet with a full bathroom. Additional features include gleaming hardwood and bamboo floors, laundry room, half bath off mud-room, partially finished basement can serve as a living/entertainment room. Take advantage of the wonderful outdoor features perfect for summertime enjoyment including private back deck, stone patio, and covered front porch in the heart of Winooski! †
Property Location
Property Details
| Sold Price $301,000 | Sold Date May 29th, 2015 | |
|---|---|---|
| List Price $298,000 | Total Rooms 7 | List Date Apr 9th, 2015 |
| MLS# 4412494 | Lot Size 0.130 Acres | Taxes $7,040 |
| Type House | Stories 2 | Road Frontage |
| Bedrooms 4 | Style Colonial | Water Frontage |
| Full Bathrooms 2 | Finished 2,544 Sqft | Construction Existing |
| 3/4 Bathrooms 0 | Above Grade 2,112 Sqft | Seasonal No |
| Half Bathrooms 1 | Below Grade 432 Sqft | Year Built 1905 |
| 1/4 Bathrooms | Garage Size 1 Car | County Chittenden |
| Interior FeaturesKitchen, Living Room, Primary BR with BA, Ceiling Fan, 1st Floor Laundry |
|---|
| Equipment & AppliancesRefrigerator, Microwave, Dishwasher, Range-Gas, Satellite Dish, CO Detector, Smoke Detector, Kitchen Island |
| Primary Bedroom 11'9" x 14'1" 2nd Floor | 2nd Bedroom 11'7" x 11'3" 2nd Floor | 3rd Bedroom 11'7" x 11'3" 2nd Floor |
|---|---|---|
| 4th Bedroom 8' x 10' 2nd Floor | Living Room 11'2" x 13'1" | Kitchen 14'2" x 22'9" |
| Dining Room 11'2" x 18'10" 1st Floor | Family Room 21'6" x 16'6" Basement | Half Bath 1st Floor |
| Full Bath 2nd Floor | Full Bath 2nd Floor |
| ConstructionExisting |
|---|
| BasementInterior, Partially Finished, Interior Stairs, Full |
| Exterior FeaturesPatio, Partial Fence, Porch-Covered, Shed, Deck |
| Exterior Vinyl | Disability Features 1st Floor 1/2 Bathrm |
|---|---|
| Foundation Stone, Concrete | House Color Brown |
| Floors Bamboo, Carpet, Hardwood, Laminate | Building Certifications |
| Roof Metal | HERS Index |
| DirectionsFrom Rt 7 heading south, turn left onto La Fountain Street, turn right onto Niquette Court, see house on right. |
|---|
| Lot DescriptionSubdivision, Near Bus/Shuttle |
| Garage & Parking Detached, Driveway |
| Road Frontage | Water Access |
|---|---|
| Suitable Use | Water Type |
| Driveway Paved | Water Body |
| Flood Zone Unknown | Zoning Res |
| School District Winooski School District | Middle |
|---|---|
| Elementary | High Winooski High School |
| Heat Fuel Gas-Natural | Excluded |
|---|---|
| Heating/Cool Central Air, Hot Air | Negotiable |
| Sewer Public | Parcel Access ROW |
| Water Public | ROW for Other Parcel |
| Water Heater Gas-Natural, Rented | Financing Other, Co-Op |
| Cable Co Comcast | Documents Deed, Property Disclosure |
| Electric 100 Amp | Tax ID 774-246-11076 |

† The remarks published on this webpage originate from Listed By Kimberly Hart of KW Vermont via the NNEREN IDX Program and do not represent the views and opinions of Coldwell Banker Hickok & Boardman. Coldwell Banker Hickok & Boardman Realty cannot be held responsible for possible violations of copyright resulting from the posting of any data from the NNEREN IDX Program.

 Back to Search Results
Back to Search Results










