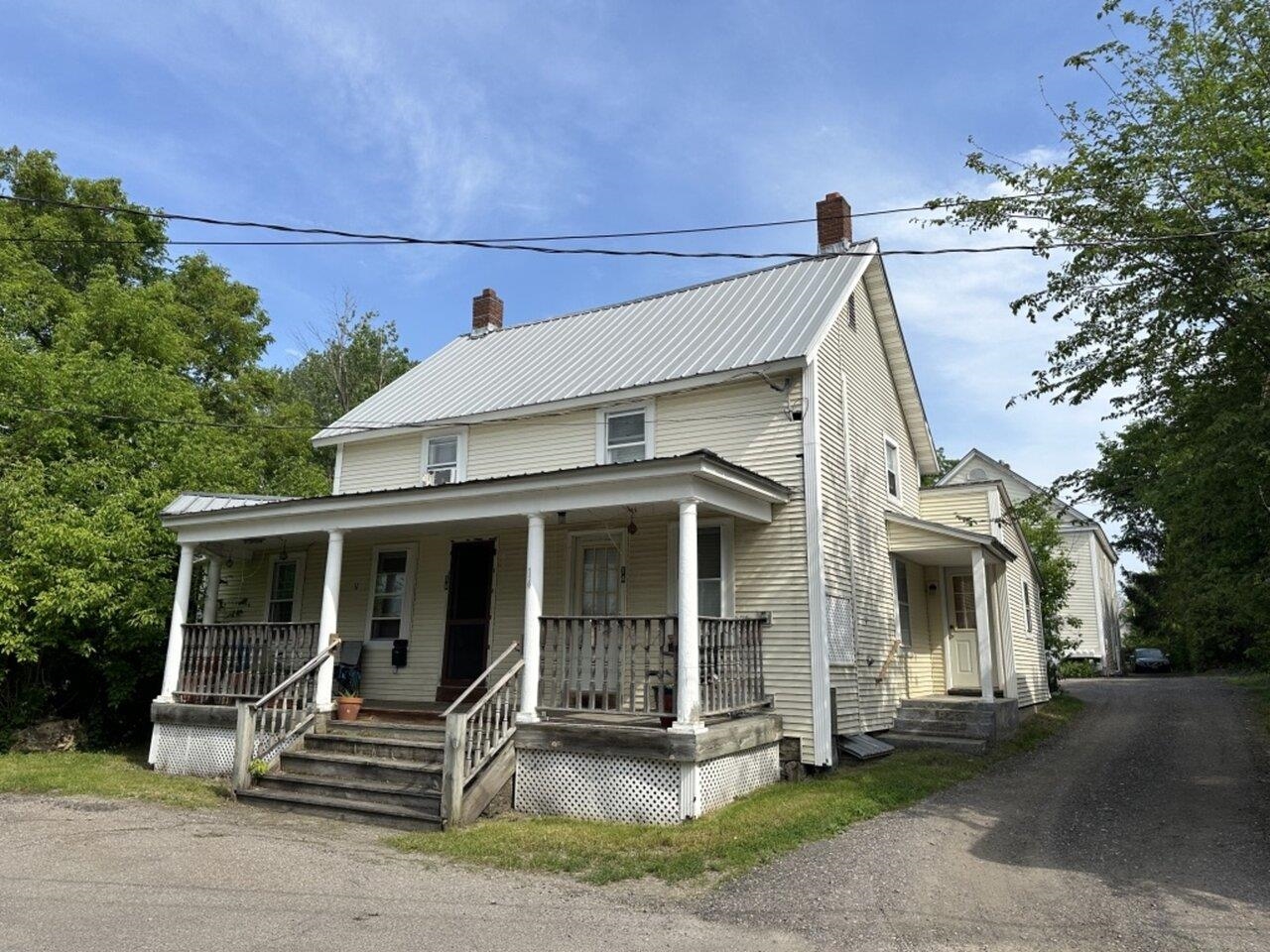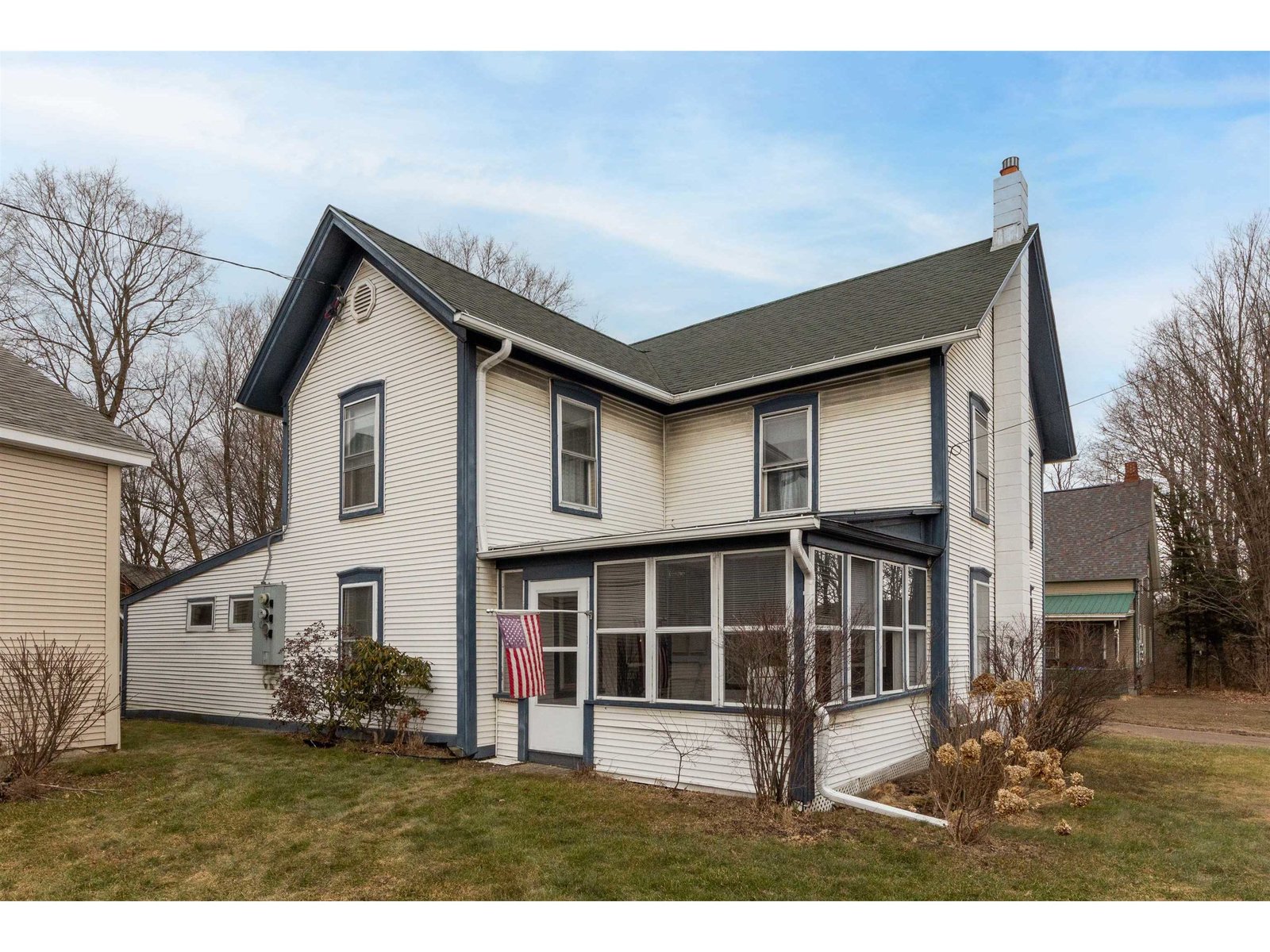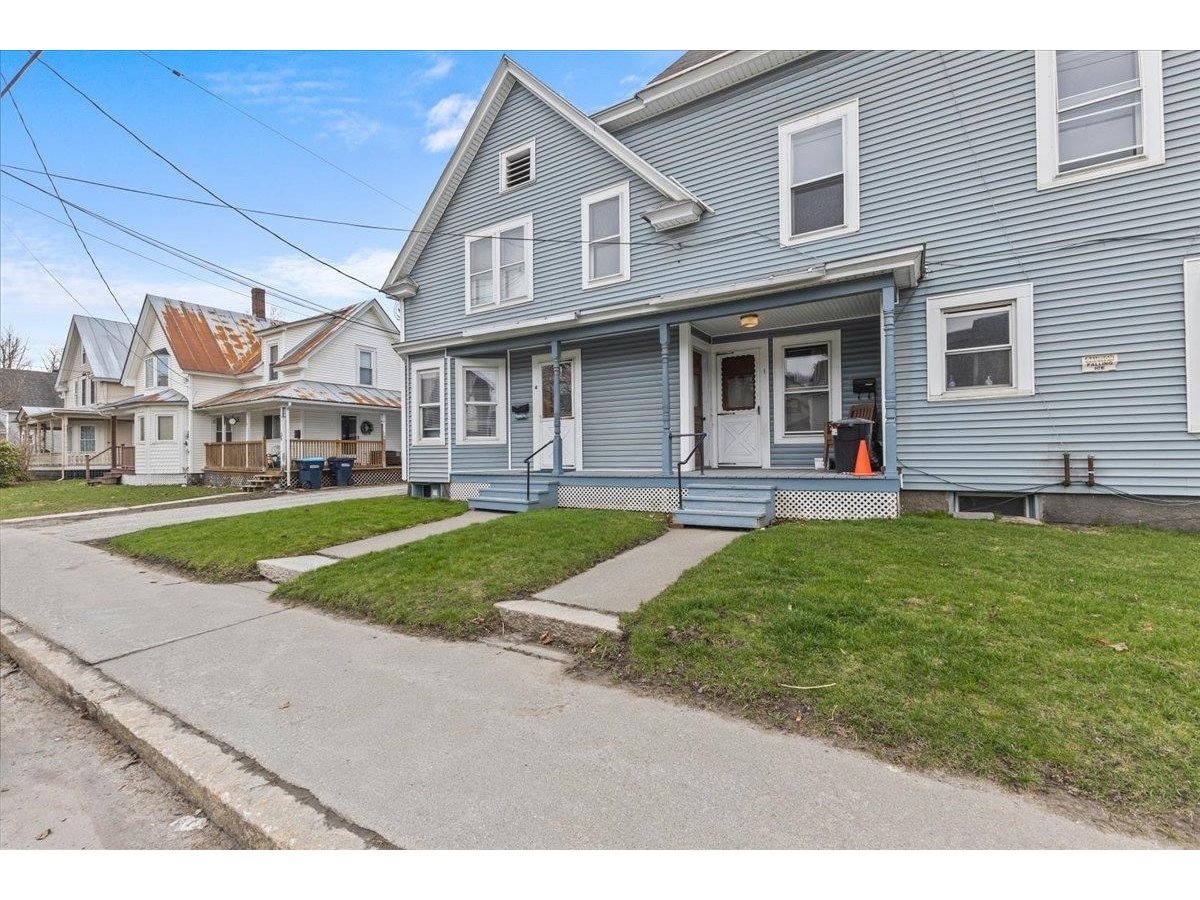24-24.5 West Spring Street Winooski, Vermont 05404 MLS# 4025326
 Back to Search Results
Next Property
Back to Search Results
Next Property
Sold Status
$257,000 Sold Price
Multi Type
4 Beds
2 Baths
1,925 Sqft
Sold By REMAX Prime
Similar Properties for Sale
Request a Showing or More Info

Call: 802-863-1500
Mortgage Provider
Mortgage Calculator
$
$ Taxes
$ Principal & Interest
$
This calculation is based on a rough estimate. Every person's situation is different. Be sure to consult with a mortgage advisor on your specific needs.
Winooski
Great owner-occupied potential, this conveniently located two-family home has so much going for it. Historical character includes pressed tin ceilings, hard and softwood floors, French doors. These two spacious apartments are nearly 1000 sq ft each. The first floor has a formal dining room in addition to the spacious kitchen. Second floor has vaulted ceiling and skylight in the large, south-facing, extra room that has often been used as a second bedroom. Enjoy the spacious outdoor spaces including covered and enclosed porches, private decks and mud rooms. There is even an oversized one-car garage with separate workshop at ground level and ample storage above. The back yard is deep and private and partially fenced. Newly painted exterior and nearly new furnace. > So close to so much: 1-3 Miles to St Michaels College, Centennial Field, UVM, Fletcher Allen Medical Center, Church Street, Waterfront Park, University Mall, Burlington Airport. This is a nice property. Come see. †
Property Location
Property Details
| Sold Price $257,000 | Sold Date Mar 24th, 2011 | |
|---|---|---|
| MLS# 4025326 | Bedrooms 4 | Garage Size 1 Car |
| List Price 269,000 | Total Bathrooms 2 | Year Built 1905 |
| Type Multi-Family | Lot Size 0.2000 Acres | Taxes $5,222 |
| Units 2 | Stories 2 | Road Frontage 50 |
| Annual Income $0 | Style Duplex | Water Frontage |
| Annual Expenses $2,512 | Finished 1,925 Sqft | Construction Existing |
| Zoning res | Above Grade 1,925 Sqft | Seasonal No |
| Total Rooms 4 | Below Grade 0 Sqft | List Date Sep 21st, 2010 |











