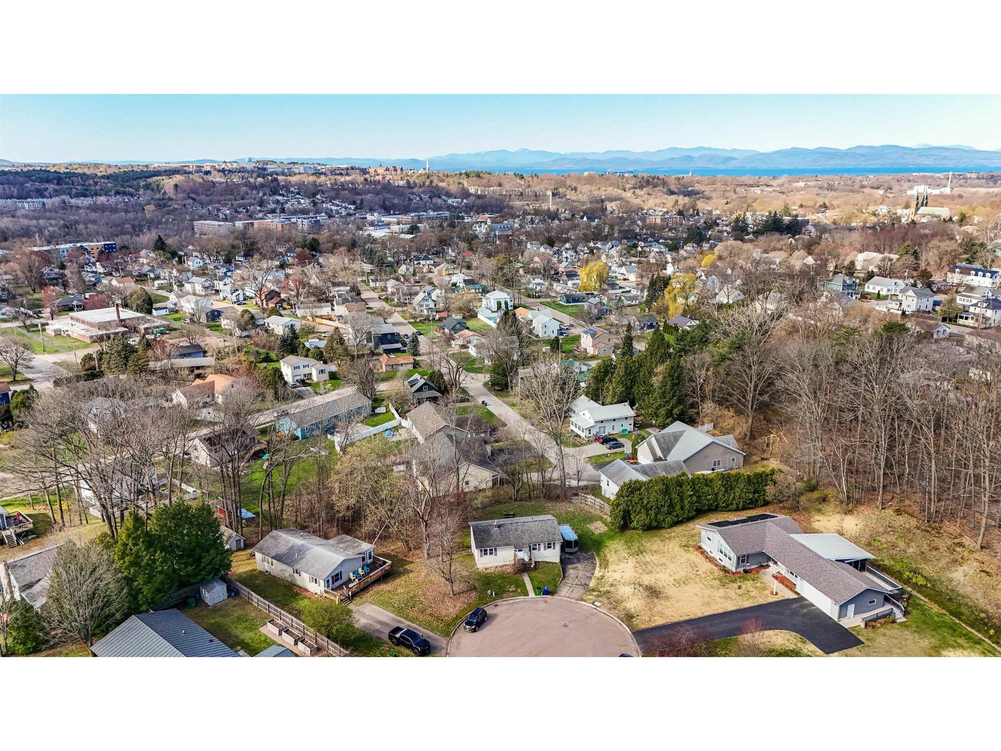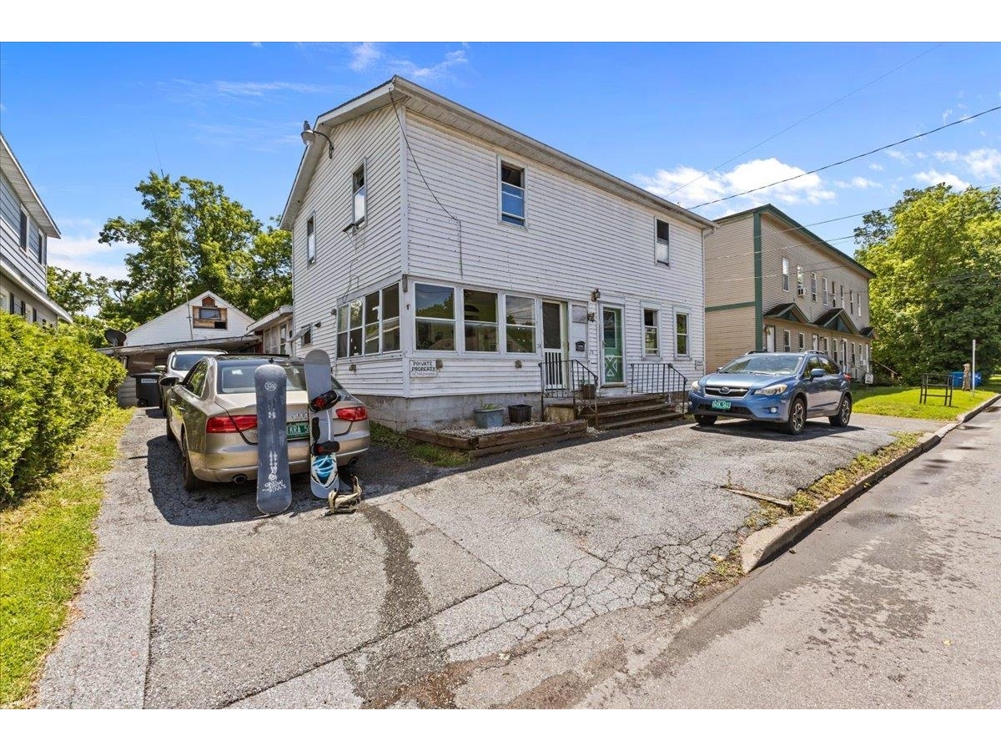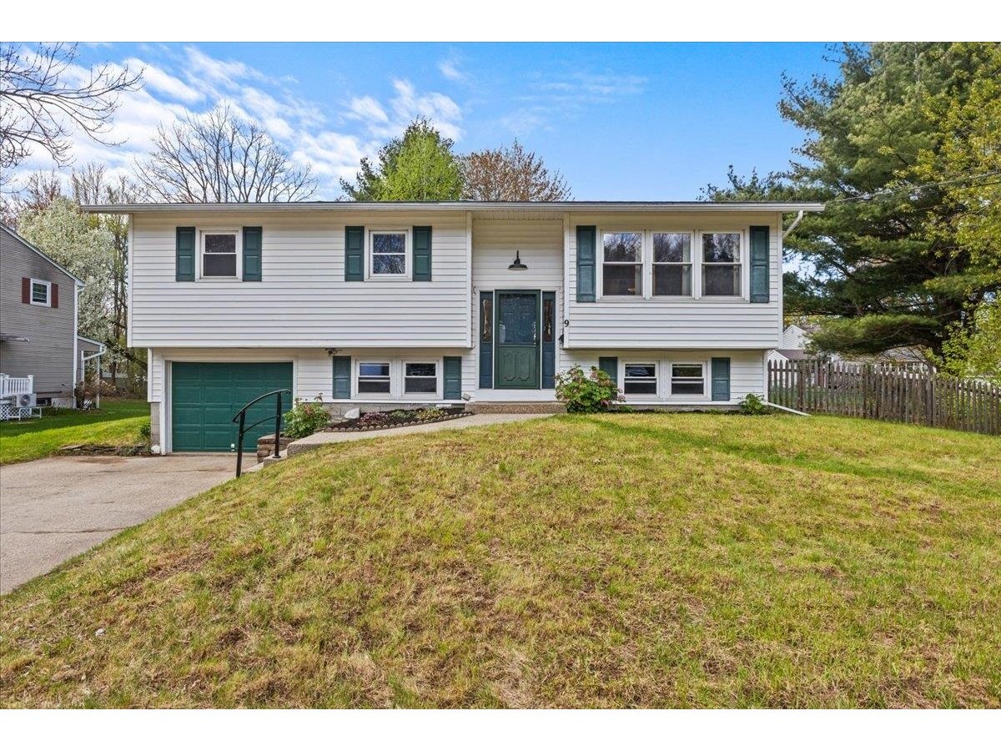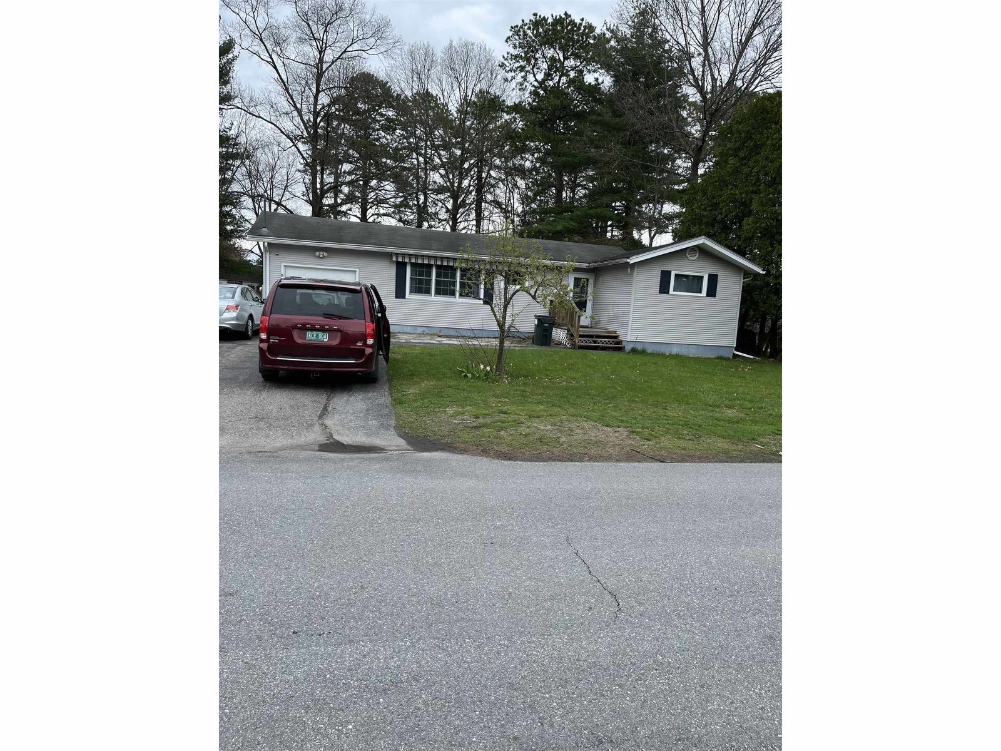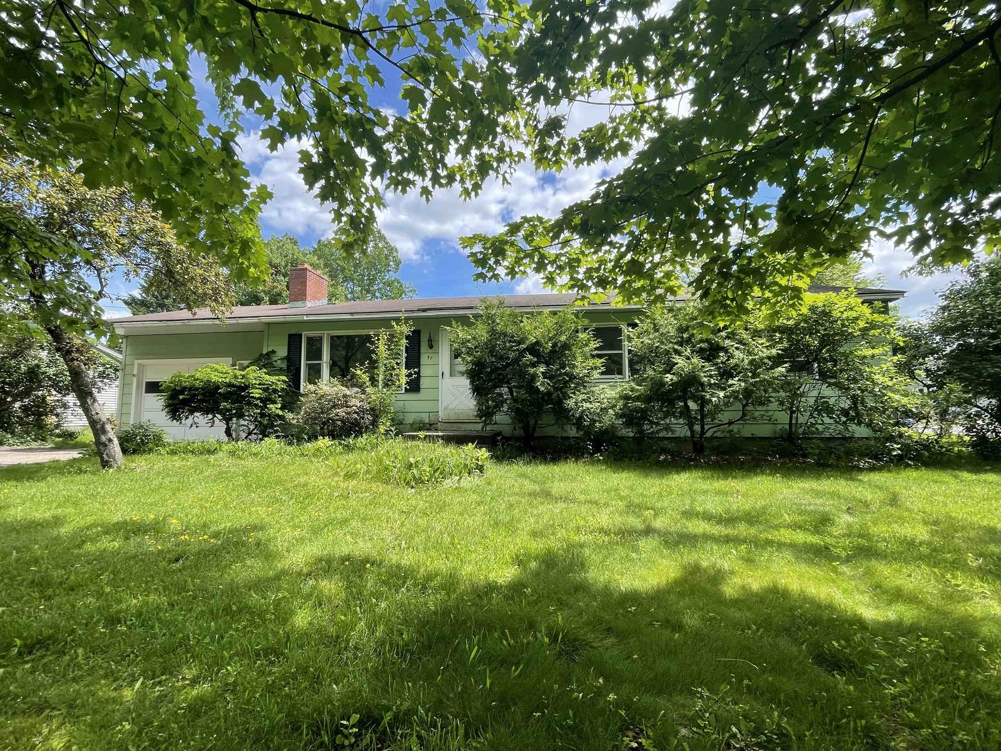Sold Status
$451,000 Sold Price
House Type
3 Beds
2 Baths
1,298 Sqft
Sold By KW Vermont
Similar Properties for Sale
Request a Showing or More Info

Call: 802-863-1500
Mortgage Provider
Mortgage Calculator
$
$ Taxes
$ Principal & Interest
$
This calculation is based on a rough estimate. Every person's situation is different. Be sure to consult with a mortgage advisor on your specific needs.
Winooski
Conveniently located in the heart of Winooski yet tucked away on a quiet street. This 3 bedroom home, with a 3/4 and a 1/2 bathroom, has some charming details with original woodwork and moldings. Enter into the home with a beautiful oak staircase and door with original fixtures. Arched entryways add to the charm opening into the living room. Living room flows into the kitchen. Kitchen has original wood cabinets and a large island. Eat in breakfast area with a door off the kitchen connecting you to the back porch. Laundry located on the first floor. Upstairs you can find 3 sunny bedrooms with original moldings and doors. Sizeable unfinished basement for storage with lots of potential to finish and make your own. 3rd floor attic space could be converted to an office or entertainment area with some work. Huge detached 2 car garage with both water & electricity. Driveway provides plenty of space for parking. Located minutes to restaurants, shopping I89 and Burlington. This older house presents an exciting opportunity for your own customization. The Winooski public swimming pool & park are located nearby. †
Property Location
Property Details
| Sold Price $451,000 | Sold Date Oct 10th, 2023 | |
|---|---|---|
| List Price $409,000 | Total Rooms 5 | List Date Aug 28th, 2023 |
| MLS# 4967544 | Lot Size 0.110 Acres | Taxes $7,511 |
| Type House | Stories 2 1/2 | Road Frontage 50 |
| Bedrooms 3 | Style Cape | Water Frontage |
| Full Bathrooms 0 | Finished 1,298 Sqft | Construction No, Existing |
| 3/4 Bathrooms 1 | Above Grade 1,298 Sqft | Seasonal No |
| Half Bathrooms 1 | Below Grade 0 Sqft | Year Built 1900 |
| 1/4 Bathrooms 0 | Garage Size 2 Car | County Chittenden |
| Interior FeaturesCentral Vacuum, Kitchen Island, Laundry - 1st Floor, Attic – Walkup |
|---|
| Equipment & AppliancesRange-Electric, Washer, Microwave, Dishwasher, Refrigerator, Dryer, Dehumidifier |
| Foyer 10' x 15'11", 1st Floor | Kitchen - Eat-in 10'9" x 12'5", 1st Floor | Family Room 10' x 11'7", 1st Floor |
|---|---|---|
| Living Room 10' x 11'2", 1st Floor | Bath - 1/2 1st Floor | Bedroom 10' x 9'5", 2nd Floor |
| Bedroom 10' x 10'5", 2nd Floor | Bedroom 10' x 8'5", 2nd Floor | Bath - 3/4 2nd Floor |
| ConstructionWood Frame |
|---|
| BasementInterior, Bulkhead, Unfinished, Full |
| Exterior FeaturesPorch - Covered |
| Exterior Vinyl | Disability Features 1st Floor 1/2 Bathrm, Access. Laundry No Steps, Paved Parking, 1st Floor Laundry |
|---|---|
| Foundation Stone, Stone | House Color |
| Floors Vinyl, Carpet, Laminate | Building Certifications |
| Roof Slate, Metal | HERS Index |
| DirectionsFrom Main Street turn onto Lafountain Street; right onto Franklin Street; house is on the right. |
|---|
| Lot DescriptionUnknown, Level, City Lot, Level, In Town, Near Hospital, Near Shopping |
| Garage & Parking Detached, Auto Open, Other, Driveway, Garage |
| Road Frontage 50 | Water Access |
|---|---|
| Suitable Use | Water Type |
| Driveway Paved, Concrete | Water Body |
| Flood Zone No | Zoning Residential B |
| School District Winooski School District | Middle Winooski Middle/High School |
|---|---|
| Elementary John F Kennedy Elementary | High Winooski High School |
| Heat Fuel Gas-Natural | Excluded |
|---|---|
| Heating/Cool None, Hot Water, Baseboard | Negotiable |
| Sewer Public | Parcel Access ROW |
| Water Public | ROW for Other Parcel |
| Water Heater Domestic, Owned, Off Boiler | Financing |
| Cable Co | Documents Property Disclosure, Deed |
| Electric 150 Amp, Circuit Breaker(s) | Tax ID 774-246-10479 |

† The remarks published on this webpage originate from Listed By The Gardner Group of RE/MAX North Professionals via the NNEREN IDX Program and do not represent the views and opinions of Coldwell Banker Hickok & Boardman. Coldwell Banker Hickok & Boardman Realty cannot be held responsible for possible violations of copyright resulting from the posting of any data from the NNEREN IDX Program.

 Back to Search Results
Back to Search Results