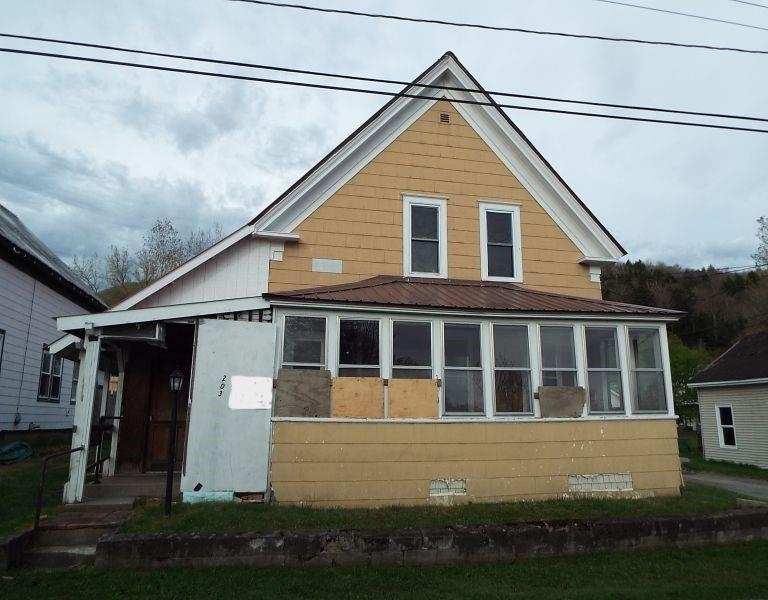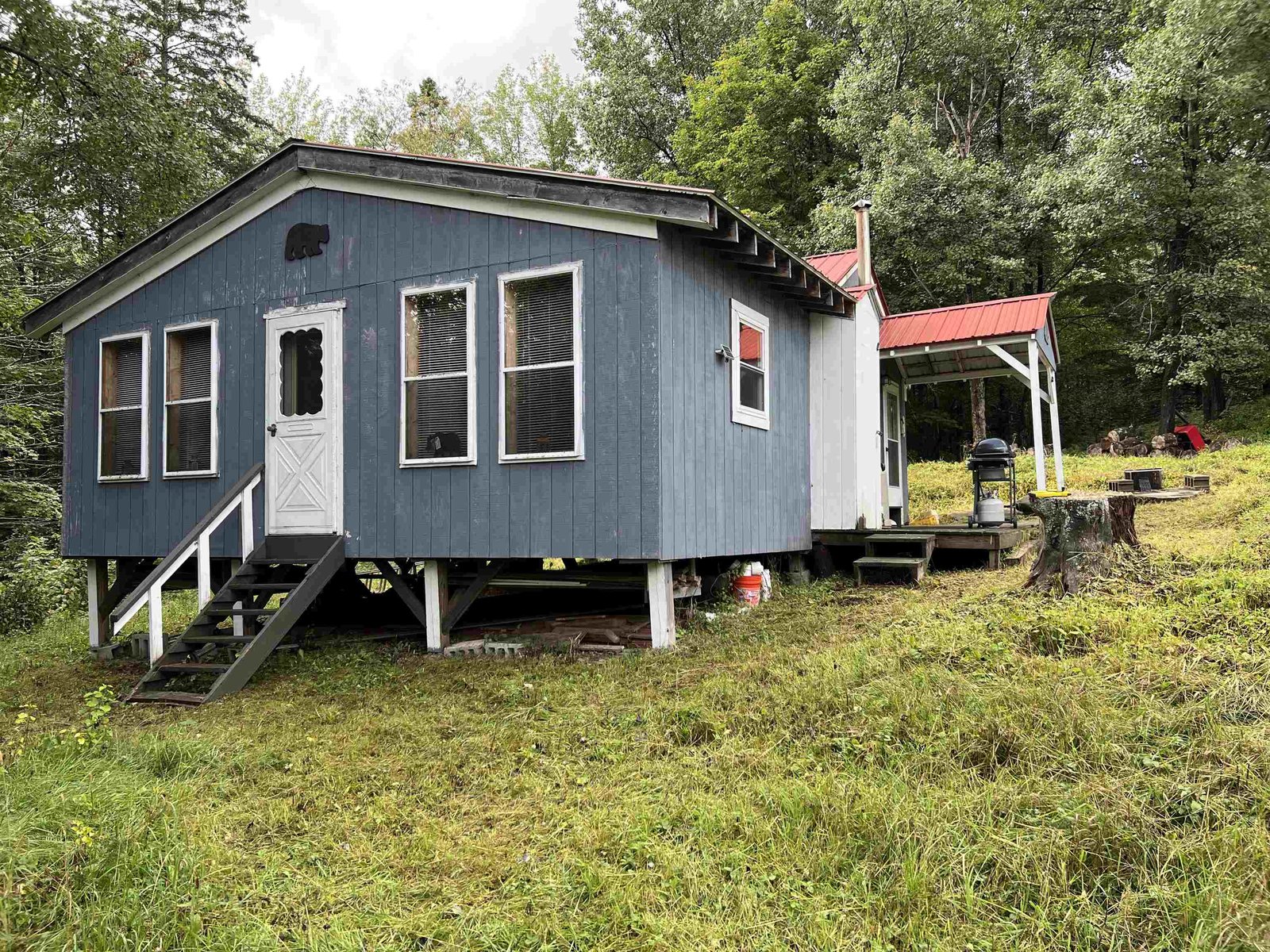Sold Status
$43,000 Sold Price
House Type
3 Beds
2 Baths
1,120 Sqft
Sold By
Similar Properties for Sale
Request a Showing or More Info

Call: 802-863-1500
Mortgage Provider
Mortgage Calculator
$
$ Taxes
$ Principal & Interest
$
This calculation is based on a rough estimate. Every person's situation is different. Be sure to consult with a mortgage advisor on your specific needs.
Lamoille County
Live for less! This home is town assessed in the $90's. Country living in close proximity to Lake Elmore. Spend down time next to a sweet stream that meanders through the property. Enjoy gardening in established beds. Owners will include a dining table & chairs as well as various pieces of outside equipment. The spacious kitchen boasts a pantry cupboard and newer appliances. Vinyl siding and a replacement metal roof plus vinyl skirting ensure that the exterior is easy care. Septic is a State approved system. Drilled well supplies domestic water. Owners will consider owner financing to qualified buyers. A large down payment is a must. Owners are very motivated and will look at every offer carefully. †
Property Location
Property Details
| Sold Price $43,000 | Sold Date Jul 1st, 2015 | |
|---|---|---|
| List Price $59,500 | Total Rooms 7 | List Date May 16th, 2015 |
| MLS# 4423253 | Lot Size 1.400 Acres | Taxes $2,049 |
| Type House | Stories 1 | Road Frontage 250 |
| Bedrooms 3 | Style Single Wide, Manuf./Mobile | Water Frontage |
| Full Bathrooms 2 | Finished 1,120 Sqft | Construction Existing |
| 3/4 Bathrooms 0 | Above Grade 1,120 Sqft | Seasonal No |
| Half Bathrooms 0 | Below Grade 0 Sqft | Year Built 1996 |
| 1/4 Bathrooms 0 | Garage Size 0 Car | County Lamoille |
| Interior FeaturesPrimary BR with BA, 1st Floor Laundry, Dining Area, Wood Stove, 1 Stove, DSL |
|---|
| Equipment & AppliancesRefrigerator, Range-Electric, Washer, Dishwasher, Exhaust Hood, Dryer, CO Detector, Smoke Detector |
| Full Bath 1st Floor | Full Bath 1st Floor |
|---|
| ConstructionManufactured Home |
|---|
| BasementNone, Crawl Space |
| Exterior FeaturesOut Building, Shed |
| Exterior Vinyl | Disability Features One-Level Home, 1st Floor Bedroom, 1st Floor Full Bathrm, 1st Flr Hard Surface Flr. |
|---|---|
| Foundation Float Slab | House Color white |
| Floors Vinyl, Tile, Softwood | Building Certifications |
| Roof Metal | HERS Index |
| DirectionsFrom Elmore Village take the Elmore Pond Rd. Continue on road approx. 2 miles. Home is on left just before 2nd 90 degree turn. Sign on frontage. |
|---|
| Lot DescriptionCountry Setting, Rural Setting |
| Garage & Parking Driveway |
| Road Frontage 250 | Water Access |
|---|---|
| Suitable Use | Water Type |
| Driveway Gravel | Water Body |
| Flood Zone No | Zoning yes |
| School District Orleans Southwest | Middle Choice |
|---|---|
| Elementary Wolcott Elementary School | High Choice |
| Heat Fuel Wood | Excluded |
|---|---|
| Heating/Cool Stove | Negotiable |
| Sewer 1000 Gallon, Mound, Concrete, Private | Parcel Access ROW |
| Water Drilled Well | ROW for Other Parcel |
| Water Heater Electric, Owned | Financing Possible Owner, Conventional |
| Cable Co | Documents Survey, Septic Design, Property Disclosure |
| Electric Circuit Breaker(s) | Tax ID 777-247-10840 |

† The remarks published on this webpage originate from Listed By Jane Barbour of Barbour Real Estate, Inc. via the NNEREN IDX Program and do not represent the views and opinions of Coldwell Banker Hickok & Boardman. Coldwell Banker Hickok & Boardman Realty cannot be held responsible for possible violations of copyright resulting from the posting of any data from the NNEREN IDX Program.

 Back to Search Results
Back to Search Results







