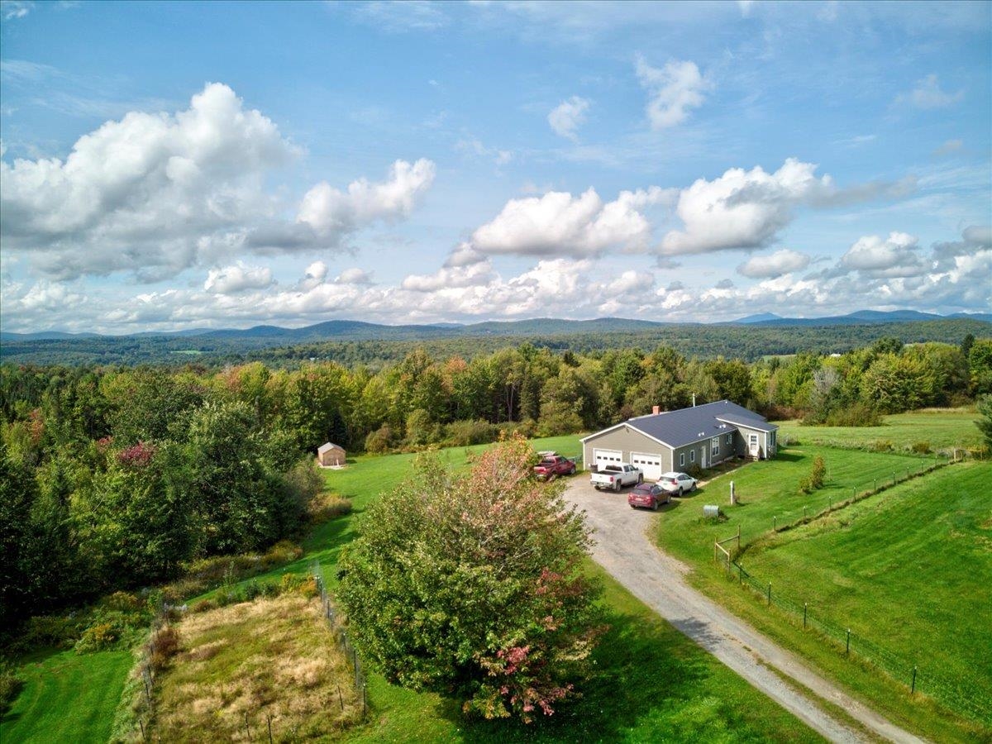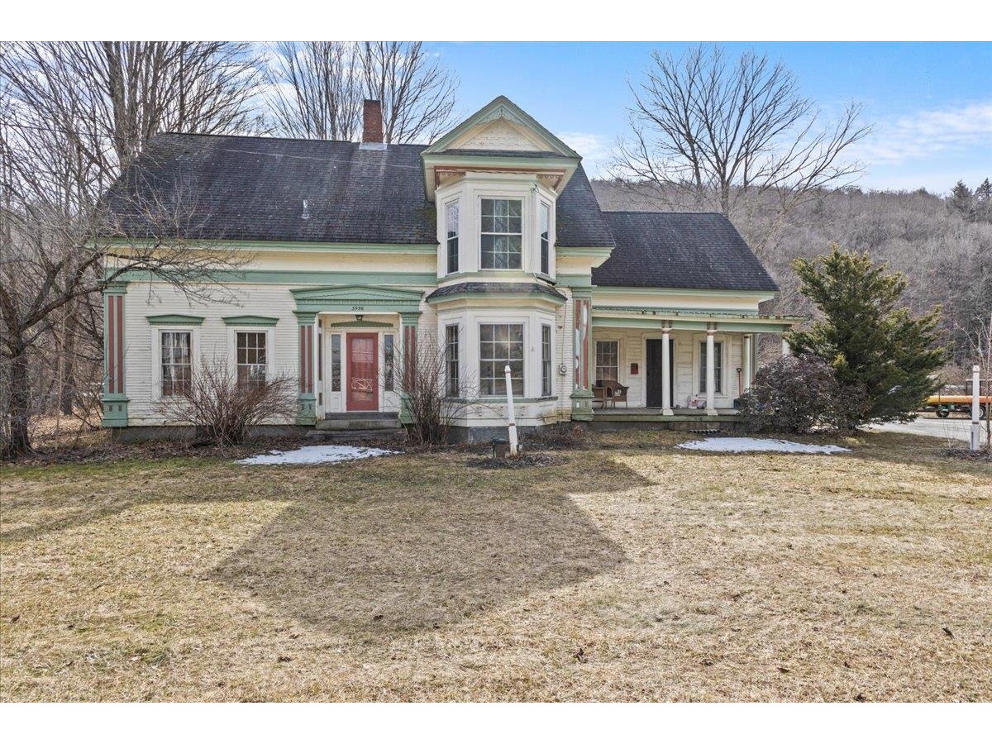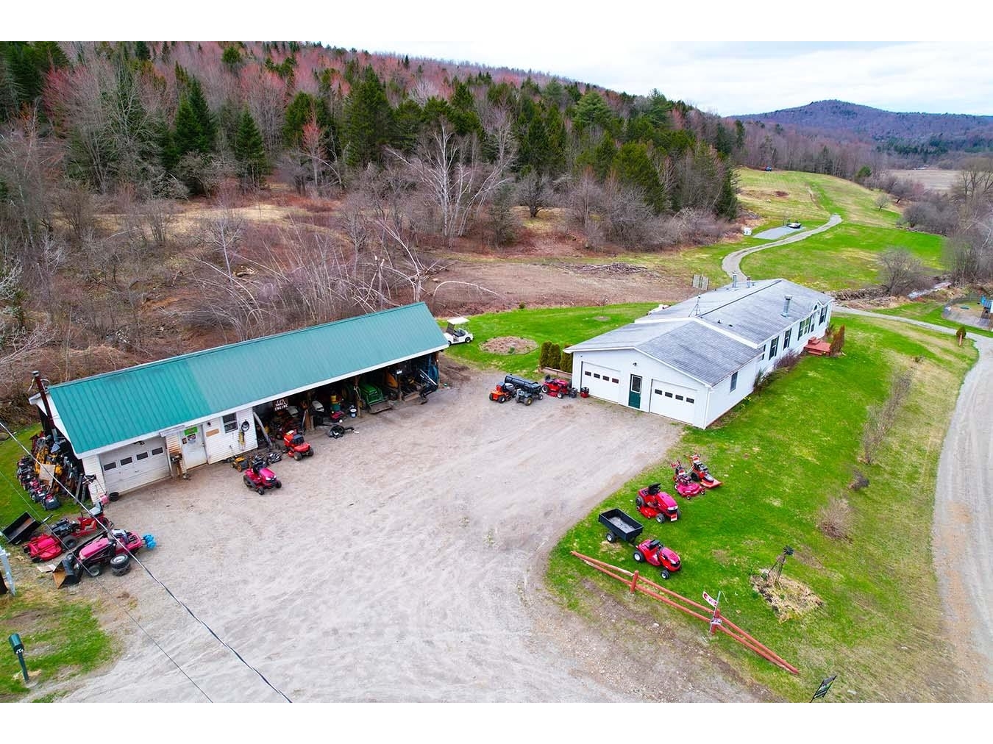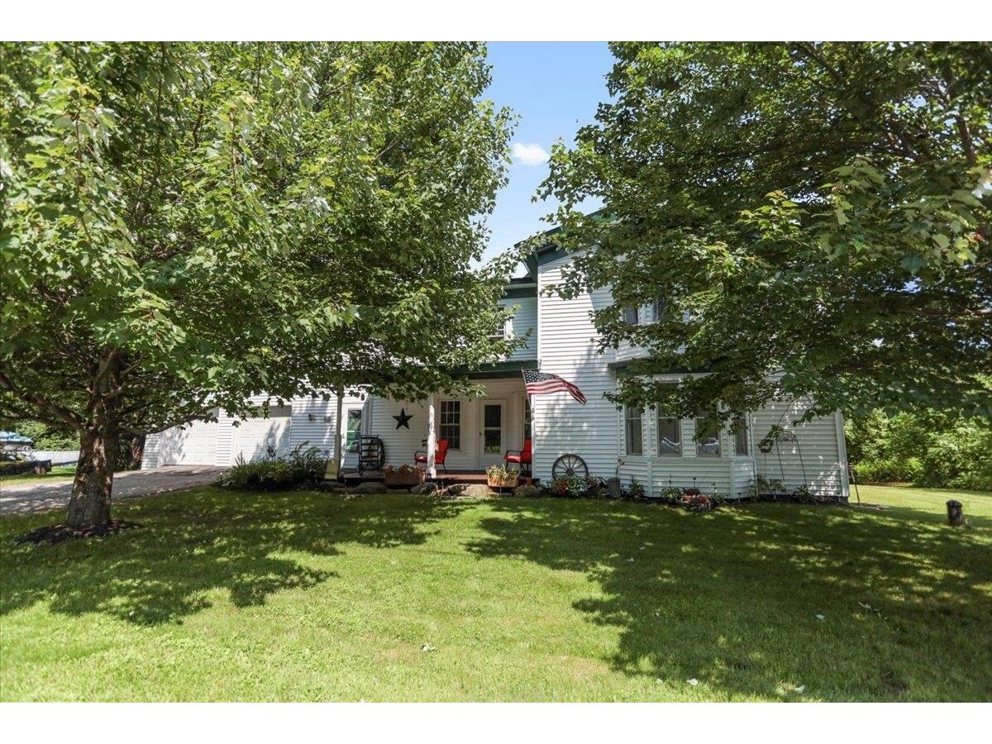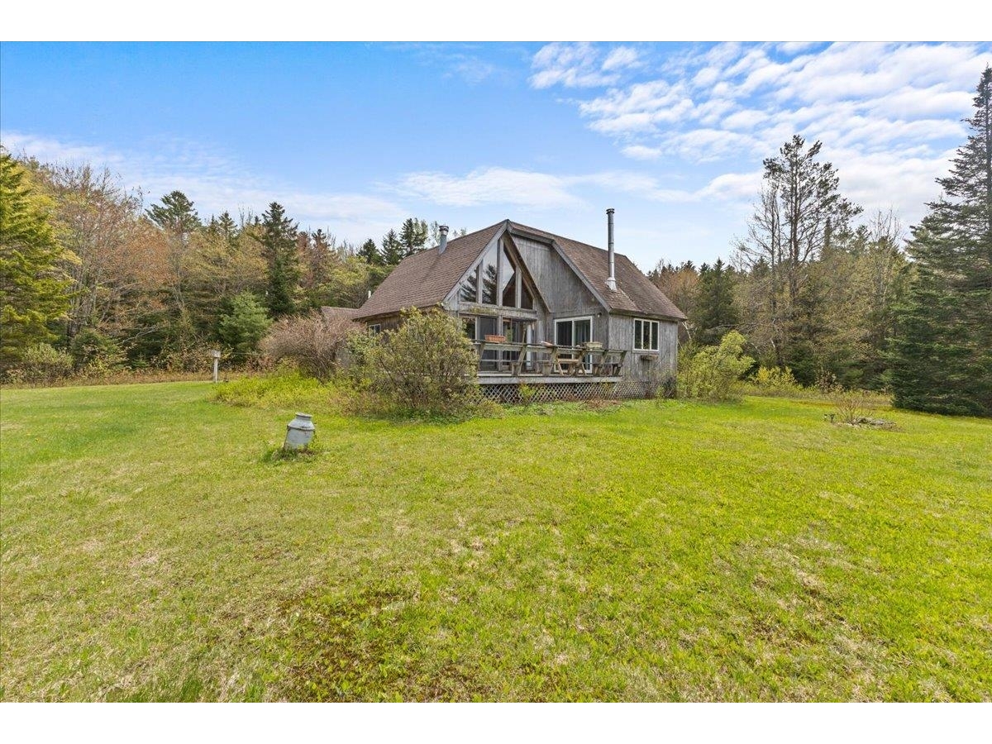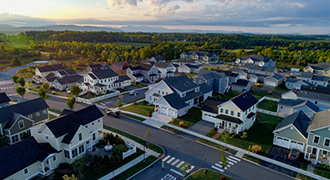Sold Status
$275,000 Sold Price
House Type
3 Beds
2 Baths
2,990 Sqft
Sold By
Similar Properties for Sale
Request a Showing or More Info

Call: 802-863-1500
Mortgage Provider
Mortgage Calculator
$
$ Taxes
$ Principal & Interest
$
This calculation is based on a rough estimate. Every person's situation is different. Be sure to consult with a mortgage advisor on your specific needs.
Lamoille County
Great new home finished in August 2010, on large 10+ acre lot with wildlife galore. Home features strand bamboo floors, red oak stair treads, great first floor master bedroom, large walkin closet, huge bathroom, tile floors & walls, large shower with separate jetted soaling tub, all doors are wheel chair accessible, radiant heat throughout, tile baths, cedar siding and landscaped. Home is permitted for 4 bedrooms, currently has 2 on main level and large loft, about 17 x 24 for 3rd bedroom or other use and the full walk out lower level with 10 foot ceiling which is unfinished. Lower level has room for 4th bedroom and large family room. Home has installed metal chimney for wood stove through roof and capped. Home has view of Town Hill in Wolcott. Attached over size garage 20 x 21 and finished insulated shed 12 x 16 complete this great opportunity. Property is located about 1 mile from Lake Elmore. †
Property Location
Property Details
| Sold Price $275,000 | Sold Date Jul 12th, 2011 | |
|---|---|---|
| List Price $325,000 | Total Rooms 6 | List Date Jul 19th, 2010 |
| MLS# 4012899 | Lot Size 10.100 Acres | Taxes $0 |
| Type House | Stories 1 1/2 | Road Frontage |
| Bedrooms 3 | Style Cape | Water Frontage 0 |
| Full Bathrooms 2 | Finished 2,990 Sqft | Construction New Construction |
| 3/4 Bathrooms 0 | Above Grade 1,695 Sqft | Seasonal No |
| Half Bathrooms 0 | Below Grade 1,295 Sqft | Year Built 2010 |
| 1/4 Bathrooms | Garage Size 2 Car | County Lamoille |
| Interior Features1st Floor Laundry, Ceiling Fan, Formal Dining Room, Living/Dining, Primary BR with BA, Wood Stove Hook-up |
|---|
| Equipment & Appliances |
| Primary Bedroom 12.6 x 14.2 1st Floor | 2nd Bedroom 12.6 x 11 1st Floor | 3rd Bedroom 17 x 24 2nd Floor |
|---|---|---|
| Living Room 17 x 16.4 1st Floor | Kitchen 10 x 12.2 1st Floor | Dining Room 10 x 11 1st Floor |
| Full Bath 1st Floor | Full Bath 1st Floor |
| ConstructionWood Frame |
|---|
| BasementFull, Interior Stairs, Unfinished, Walk Out |
| Exterior FeaturesOut Building, Porch-Covered, Shed |
| Exterior Cedar,Clapboard | Disability Features 1st Floor Full Bathrm, 1st Flr Hard Surface Flr., Bath w/5\' Diameter, Bathrm w/step-in Shower |
|---|---|
| Foundation Concrete | House Color Natural |
| Floors Bamboo,Tile | Building Certifications |
| Roof Metal | HERS Index |
| DirectionsRt. 12 in Elmore from Morrsiville, turn left onto Elmore Pond Rd. Go about 1 Mile and when Elmore Pond Rd makes 90 degree right turn go straight onto Wing Road. About 100 feet turn right onto Apixia Way and subject property shares the 2nd drive on left. Go to the end of this drive. |
|---|
| Lot DescriptionCountry Setting, Mountain View, Rural Setting, Secluded, View |
| Garage & Parking Attached, Auto Open, Finished, Permitted |
| Road Frontage | Water Access |
|---|---|
| Suitable UseNot Applicable | Water Type |
| Driveway Gravel | Water Body |
| Flood Zone No | Zoning RR |
| School District Lamoille North | Middle Choice |
|---|---|
| Elementary Wolcott Elementary School | High Choice |
| Heat Fuel Gas-LP/Bottle | Excluded |
|---|---|
| Heating/Cool Radiant | Negotiable |
| Sewer 1000 Gallon, Leach Field, Mound, Septic | Parcel Access ROW Yes |
| Water Drilled Well | ROW for Other Parcel Yes |
| Water Heater Gas-Lp/Bottle, Owned | Financing Conventional |
| Cable Co | Documents Building Permit, Deed, Property Disclosure, ROW (Right-Of-Way), Septic Design, Town Permit |
| Electric Circuit Breaker(s) | Tax ID 77724710588 |

† The remarks published on this webpage originate from Listed By Ken Libby of via the NNEREN IDX Program and do not represent the views and opinions of Coldwell Banker Hickok & Boardman. Coldwell Banker Hickok & Boardman Realty cannot be held responsible for possible violations of copyright resulting from the posting of any data from the NNEREN IDX Program.

 Back to Search Results
Back to Search Results