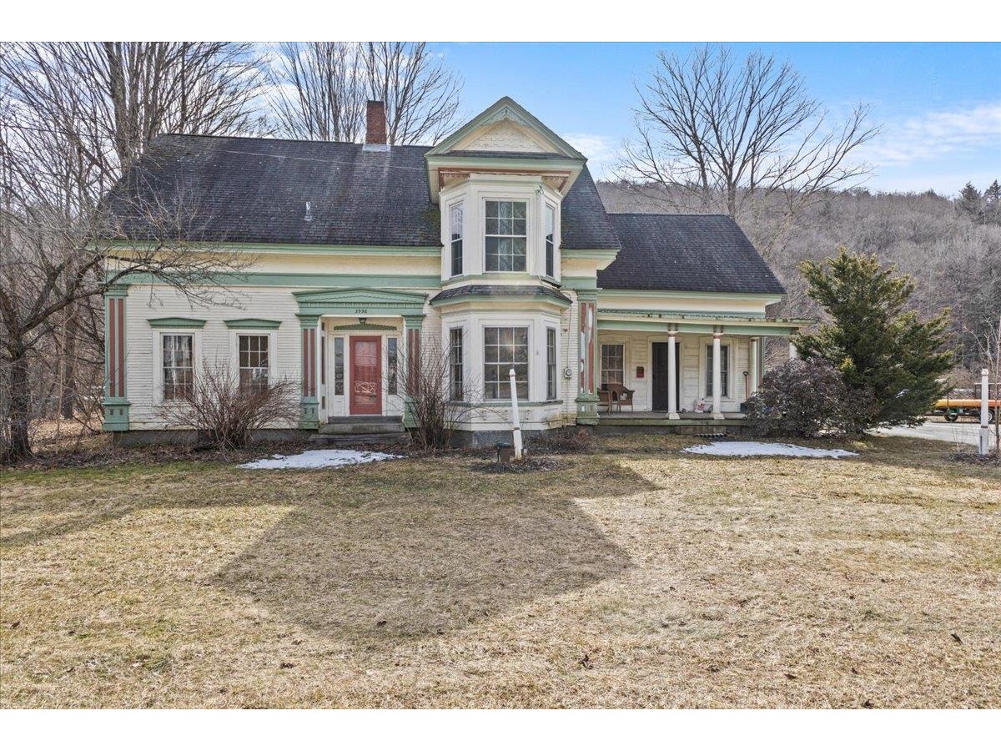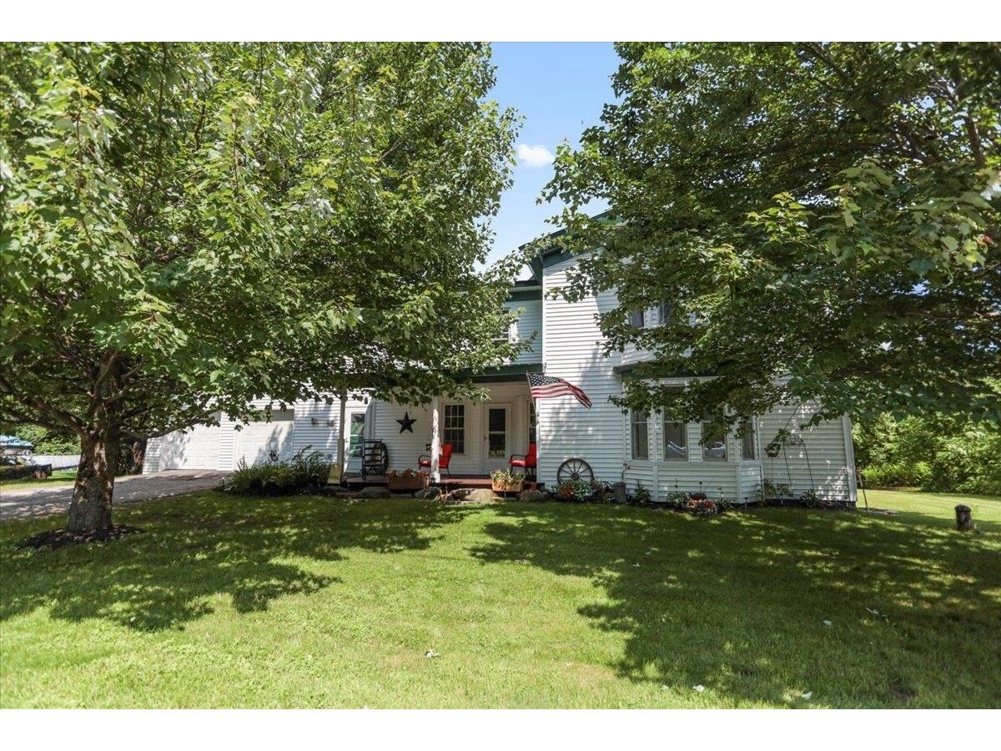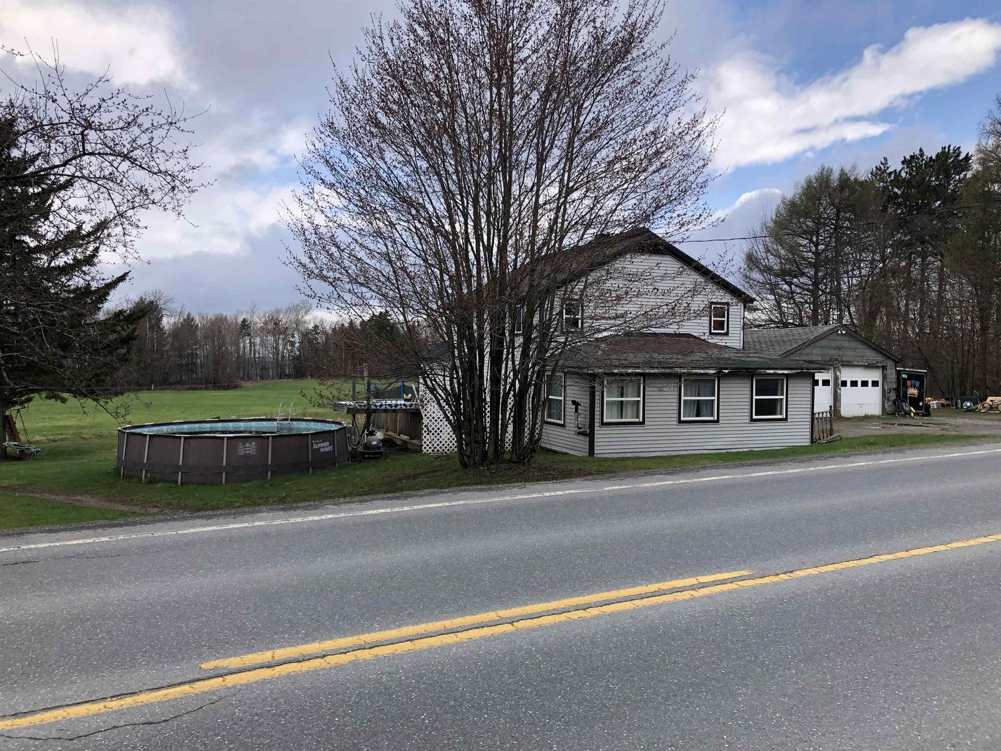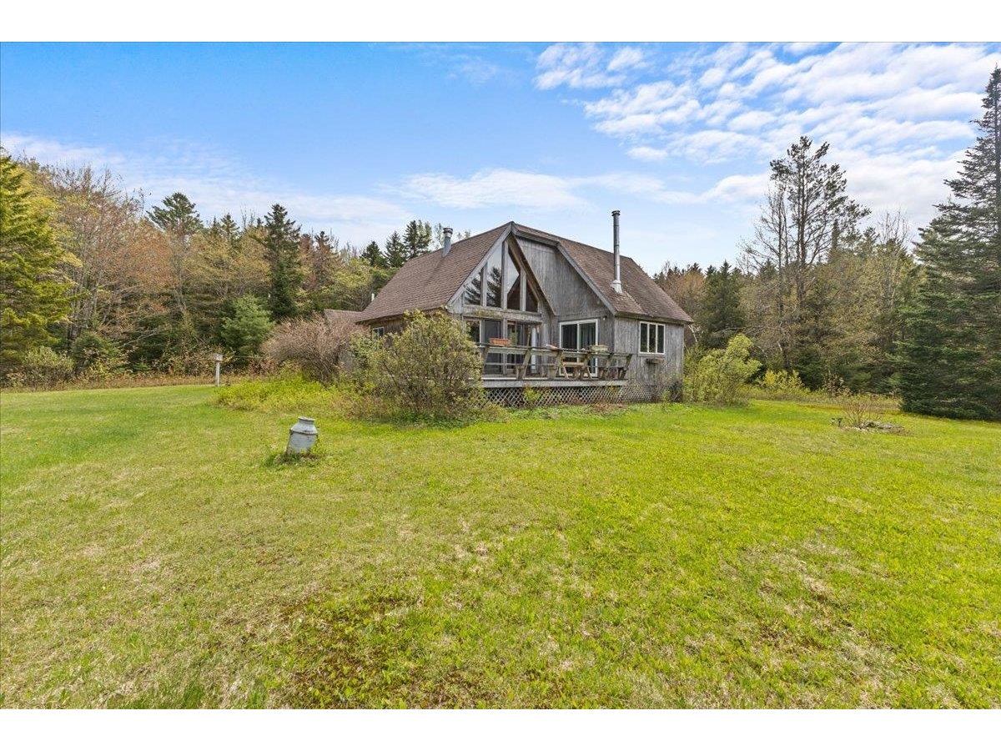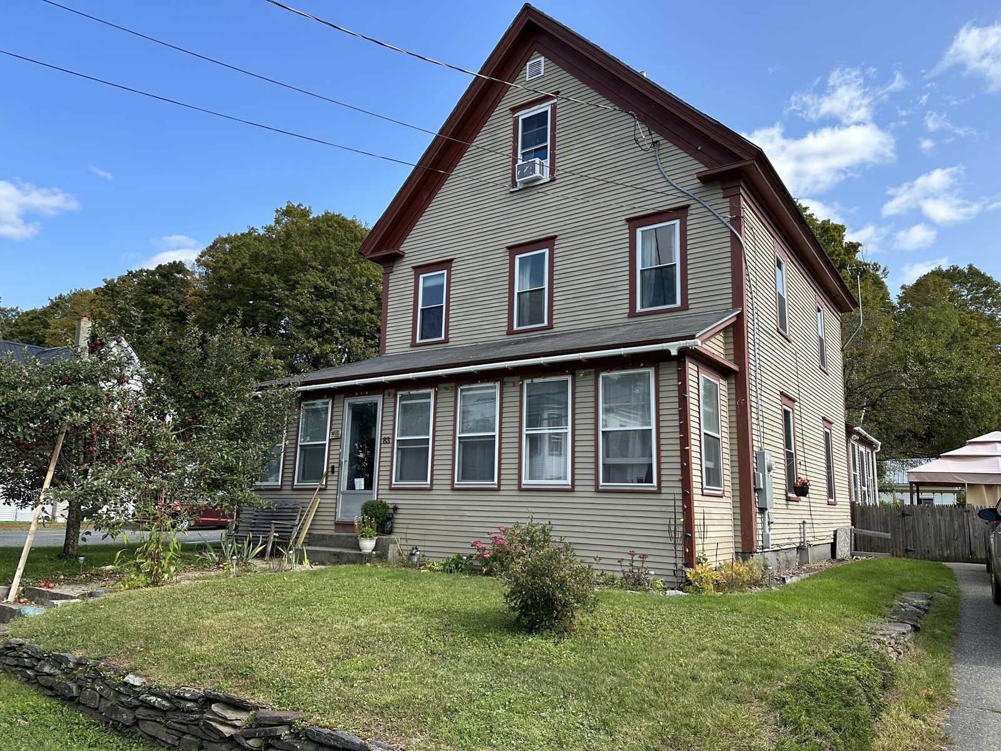Sold Status
$240,000 Sold Price
House Type
4 Beds
3 Baths
2,489 Sqft
Sold By
Similar Properties for Sale
Request a Showing or More Info

Call: 802-863-1500
Mortgage Provider
Mortgage Calculator
$
$ Taxes
$ Principal & Interest
$
This calculation is based on a rough estimate. Every person's situation is different. Be sure to consult with a mortgage advisor on your specific needs.
Lamoille County
Peace and Tranquility Abound! Located just 3 minutes from beautiful Lake Elmore where you'll enjoy all kinds of water sports in the summer months and equidistant to 3 major ski areas for winter. Sitting so privately, high above it all on over 13 glorious acres of fields and woods. Built as a vacation home for a Pulitzer Prize winning composer and his family as their "get-a-way" from city life. The main level includes a mudroom, kitchen/dining, 3 bedrooms and 2 baths and an office area. The top floor is one huge living area with access to a deck where long range mountain views can be enjoyed. The basement level is home to a large family room that could also serve as a 4th bedroom with lots of closet space and a full bath. There is also extra space on this level for more rooms to be added in case you have the need for an "in-law" apartment or caretaker quarters. †
Property Location
Property Details
| Sold Price $240,000 | Sold Date Jan 25th, 2016 | |
|---|---|---|
| List Price $249,900 | Total Rooms 9 | List Date Mar 12th, 2015 |
| MLS# 4406655 | Lot Size 13.500 Acres | Taxes $6,241 |
| Type House | Stories 2 | Road Frontage 335 |
| Bedrooms 4 | Style Contemporary | Water Frontage |
| Full Bathrooms 2 | Finished 2,489 Sqft | Construction Existing |
| 3/4 Bathrooms 1 | Above Grade 1,948 Sqft | Seasonal No |
| Half Bathrooms 0 | Below Grade 541 Sqft | Year Built 1992 |
| 1/4 Bathrooms 0 | Garage Size 2 Car | County Lamoille |
| Interior FeaturesKitchen, Living Room, Natural Woodwork, Wet Bar, Walk-in Pantry, Pantry, Wood Stove, DSL |
|---|
| Equipment & AppliancesRefrigerator, Washer, Dishwasher, Range-Gas, Exhaust Hood, Dryer, Satellite Dish |
| Full Bath 1st Floor | 3/4 Bath 1st Floor |
|---|
| ConstructionWood Frame, Existing |
|---|
| BasementWalkout, Climate Controlled, Concrete, Interior Stairs, Storage Space, Partially Finished |
| Exterior FeaturesDeck |
| Exterior Wood, Clapboard | Disability Features 1st Floor 3/4 Bathrm, 1st Floor Bedroom, 1st Floor Full Bathrm, 1st Flr Hard Surface Flr., Kitchen w/5 ft Diameter |
|---|---|
| Foundation Concrete | House Color brown |
| Floors Carpet, Ceramic Tile, Softwood, Hardwood | Building Certifications |
| Roof Shingle-Architectural | HERS Index |
| DirectionsFrom Village of Elmore, coming from Morrisville, take L onto Elmore Pond Rd. which is directly across from lake. Continue on that road Approximately 1 mile, See a post on the right with the address number. |
|---|
| Lot DescriptionMountain View, Pasture, Horse Prop |
| Garage & Parking Detached |
| Road Frontage 335 | Water Access |
|---|---|
| Suitable UseHorse/Animal Farm | Water Type |
| Driveway Gravel | Water Body |
| Flood Zone No | Zoning RR2 |
| School District Orleans Southwest | Middle Choice |
|---|---|
| Elementary Wolcott Elementary School | High Choice |
| Heat Fuel Gas-LP/Bottle | Excluded stained glass window hanging |
|---|---|
| Heating/Cool Hot Water, Baseboard | Negotiable |
| Sewer 1000 Gallon, Septic, Leach Field | Parcel Access ROW |
| Water Drilled Well | ROW for Other Parcel |
| Water Heater Gas-Lp/Bottle, Tank | Financing |
| Cable Co Direct TV | Documents |
| Electric Circuit Breaker(s) | Tax ID 777-247-10885 |

† The remarks published on this webpage originate from Listed By Jane Barbour of Barbour Real Estate, Inc. via the NNEREN IDX Program and do not represent the views and opinions of Coldwell Banker Hickok & Boardman. Coldwell Banker Hickok & Boardman Realty cannot be held responsible for possible violations of copyright resulting from the posting of any data from the NNEREN IDX Program.

 Back to Search Results
Back to Search Results