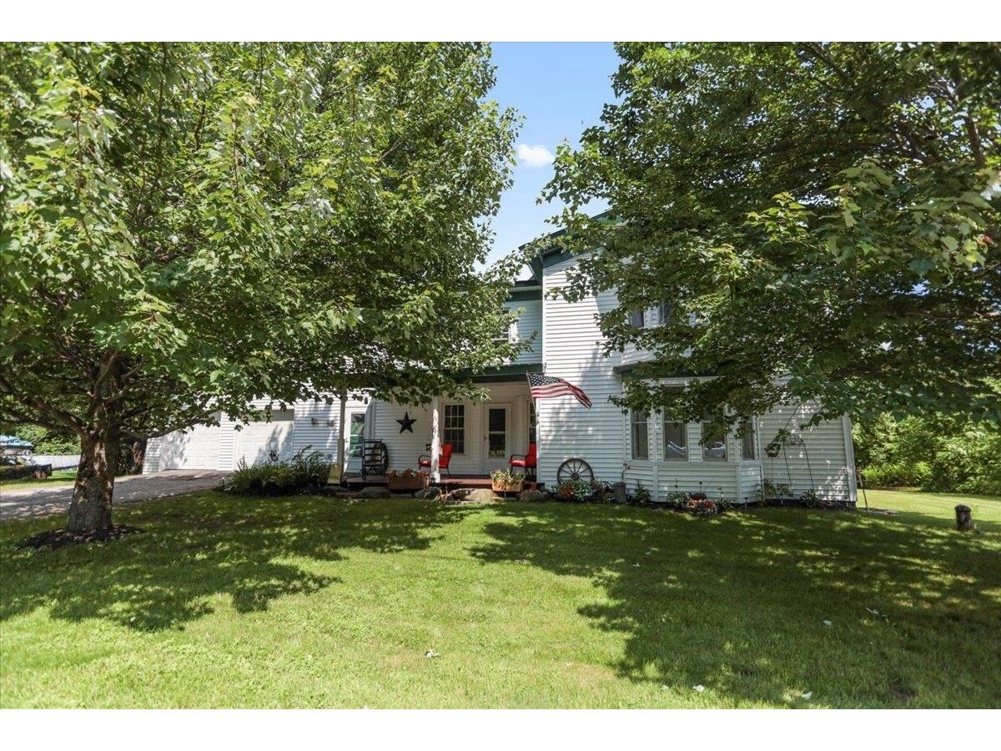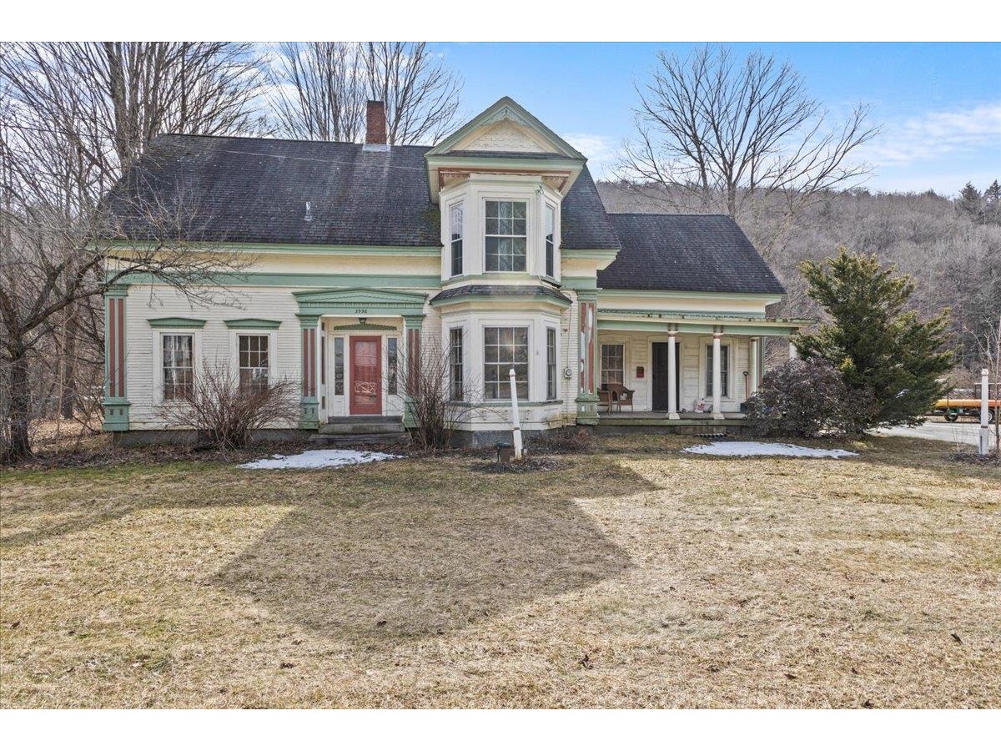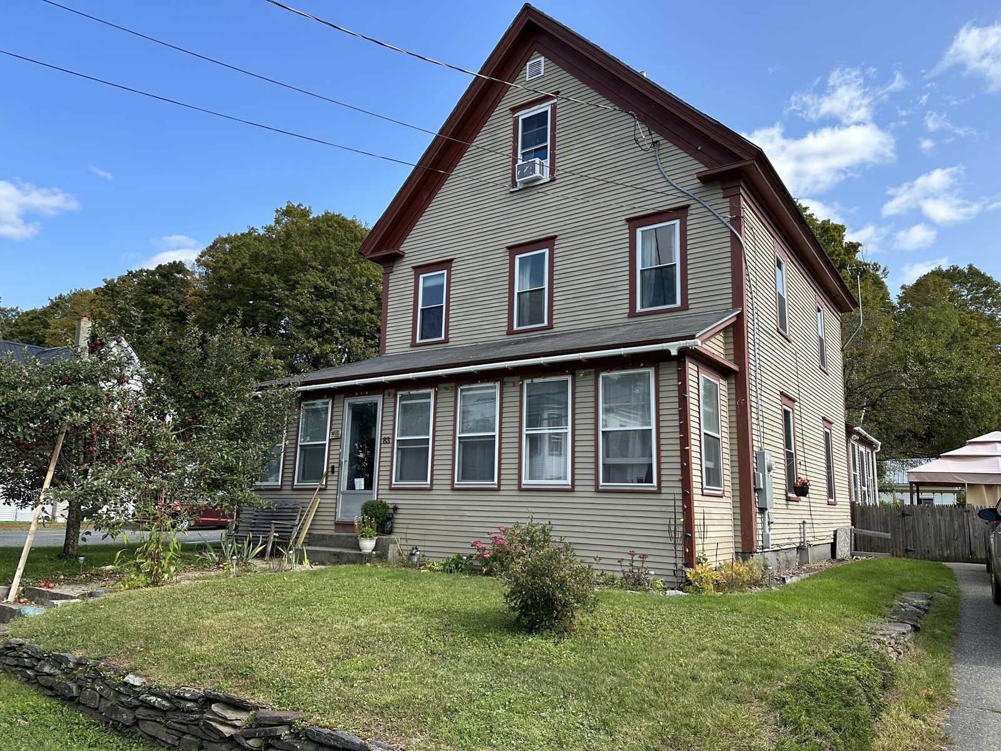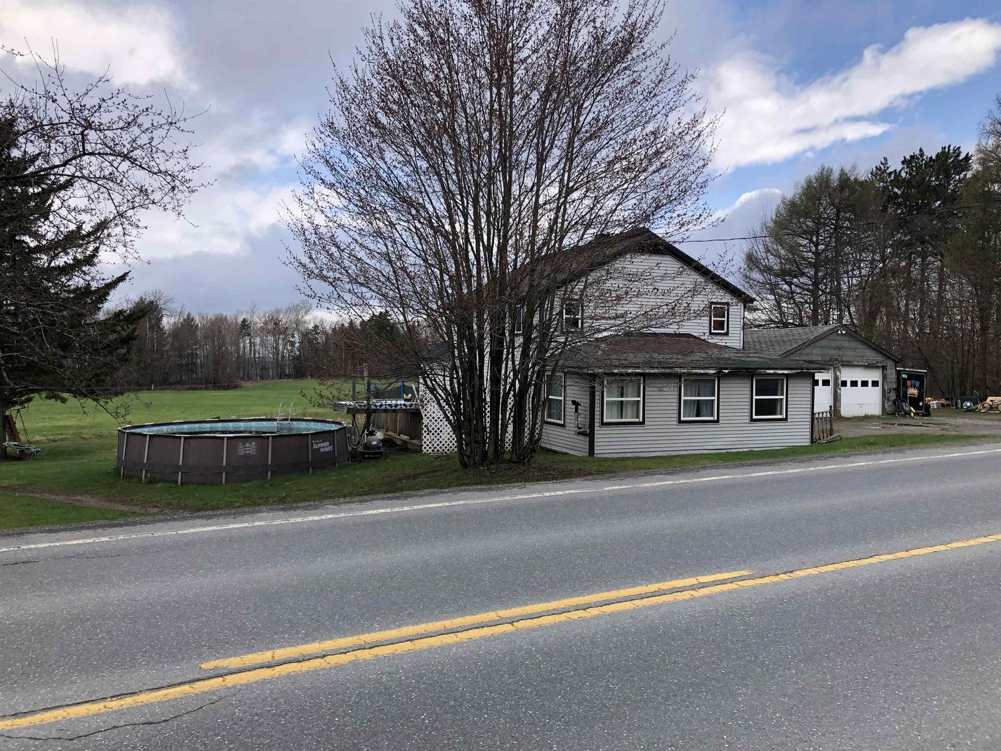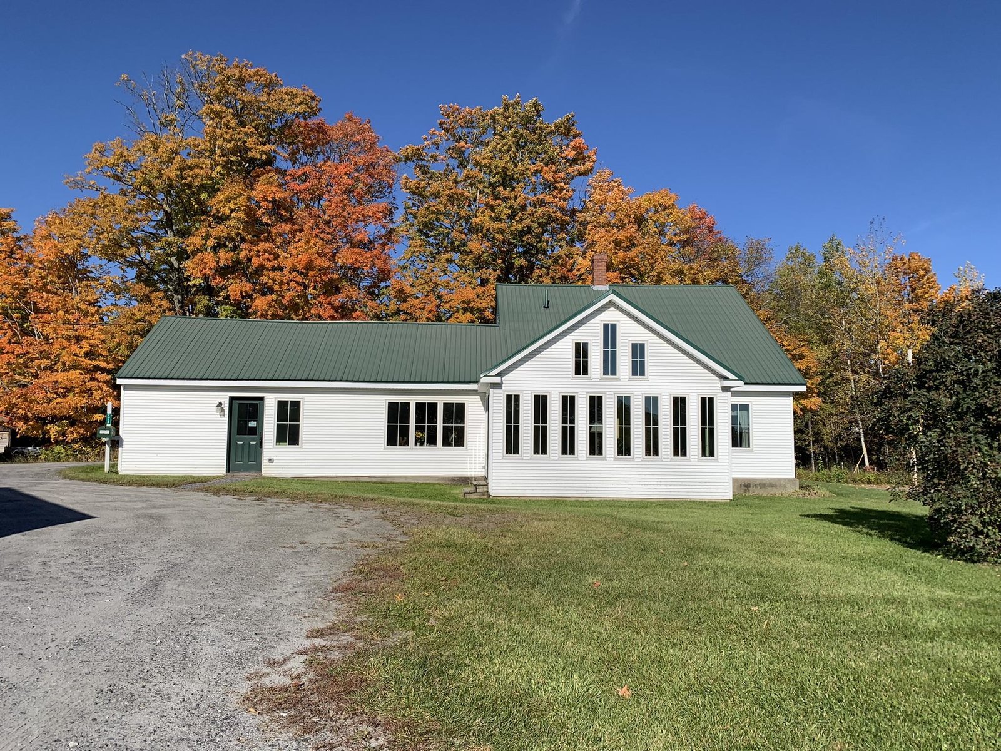Sold Status
$220,000 Sold Price
House Type
5 Beds
3 Baths
2,620 Sqft
Sold By RE/MAX North Professionals, Jeffersonville
Similar Properties for Sale
Request a Showing or More Info

Call: 802-863-1500
Mortgage Provider
Mortgage Calculator
$
$ Taxes
$ Principal & Interest
$
This calculation is based on a rough estimate. Every person's situation is different. Be sure to consult with a mortgage advisor on your specific needs.
Lamoille County
Great opportunity to live and work from this Route 15 visible location. This spacious home offers large bright rooms and newer construction. Also included is a large 4 bay garage with office space that could be used commercially. Don't wait! There is a $75.00 Buyer doc fee paid at closing. All contracts/offers are subject to CIT bank Senior Management approval and any offers or counter offers by CIT Bank are not binding unless the entire agreement is ratified by all parties. †
Property Location
Property Details
| Sold Price $220,000 | Sold Date Dec 12th, 2016 | |
|---|---|---|
| List Price $247,000 | Total Rooms 11 | List Date Aug 31st, 2016 |
| MLS# 4513081 | Lot Size 8.200 Acres | Taxes $6,197 |
| Type House | Stories 2 | Road Frontage 748 |
| Bedrooms 5 | Style Other | Water Frontage |
| Full Bathrooms 2 | Finished 2,620 Sqft | Construction , Existing |
| 3/4 Bathrooms 1 | Above Grade 2,580 Sqft | Seasonal No |
| Half Bathrooms 0 | Below Grade 40 Sqft | Year Built 2000 |
| 1/4 Bathrooms 0 | Garage Size 5 Car | County Lamoille |
| Interior FeaturesCentral Vacuum, Cathedral Ceiling, Ceiling Fan, Dining Area, Kitchen Island, Kitchen/Dining, Laundry Hook-ups, Living/Dining |
|---|
| Equipment & AppliancesRange-Electric, Washer, Microwave, Dishwasher, Refrigerator, Dryer, , CO Detector, Smoke Detector, Satellite, Smoke Detector, Gas Heat Stove |
| Kitchen 15x16, 1st Floor | Dining Room 14x7, 1st Floor | Living Room 23x17, 1st Floor |
|---|---|---|
| Family Room 1st Floor | Office/Study 1st Floor | Sunroom 1st Floor |
| Primary Bedroom 13x14, 2nd Floor | Bedroom 13x14, 2nd Floor | Bedroom 13x14, 2nd Floor |
| Bedroom 13x14, 2nd Floor | Bedroom 8x7, Basement | Breakfast Nook 1st Floor |
| Bath - Full 1st Floor | Bath - Full 2nd Floor | Bath - 3/4 Basement |
| ConstructionWood Frame |
|---|
| BasementWalkout, Unfinished, Storage Space, Interior Stairs, Daylight |
| Exterior FeaturesBarn, Deck, Outbuilding, Pool - Above Ground, Shed |
| Exterior Vinyl | Disability Features Bathrm w/tub, 1st Floor Full Bathrm |
|---|---|
| Foundation Slab w/Frst Wall | House Color Cream |
| Floors Vinyl, Carpet, Tile, Softwood | Building Certifications |
| Roof Shingle-Asphalt | HERS Index |
| DirectionsOut of Morrisville head east on VT-Route 15 toward Wolcott. Look for the auto credit solutions sign, the lot is on the left just after Pinnacle Lane. |
|---|
| Lot Description, Level, Country Setting, Valley, Rural Setting |
| Garage & Parking Detached, Auto Open, Barn, Storage Above, Permitted, Other, Driveway, 6+ Parking Spaces |
| Road Frontage 748 | Water Access |
|---|---|
| Suitable UseOther | Water Type |
| Driveway Circular, Gravel, Dirt | Water Body |
| Flood Zone Unknown | Zoning RR |
| School District NA | Middle Choice |
|---|---|
| Elementary Choice | High Choice |
| Heat Fuel Oil, Gas-LP/Bottle | Excluded |
|---|---|
| Heating/Cool Smoke Detectr-Batt Powrd, Stove, Hot Air | Negotiable Other |
| Sewer 1000 Gallon, Septic, Mound, Concrete | Parcel Access ROW No |
| Water Drilled Well | ROW for Other Parcel |
| Water Heater Gas-Lp/Bottle | Financing |
| Cable Co | Documents Town Permit, Survey, Deed |
| Electric Other | Tax ID 77724710368 |

† The remarks published on this webpage originate from Listed By Danica Rolfe of via the NNEREN IDX Program and do not represent the views and opinions of Coldwell Banker Hickok & Boardman. Coldwell Banker Hickok & Boardman Realty cannot be held responsible for possible violations of copyright resulting from the posting of any data from the NNEREN IDX Program.

 Back to Search Results
Back to Search Results