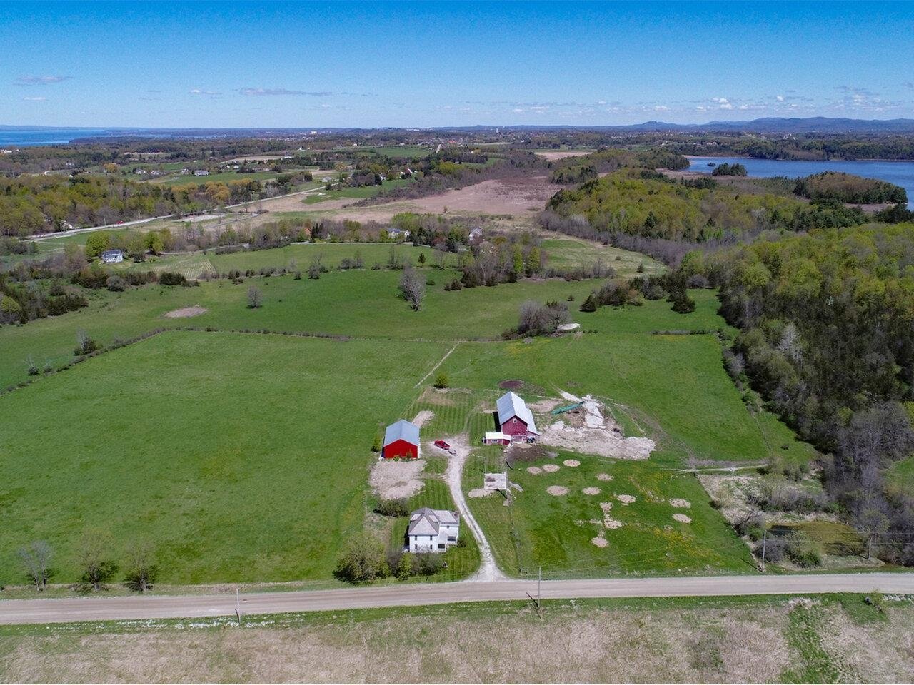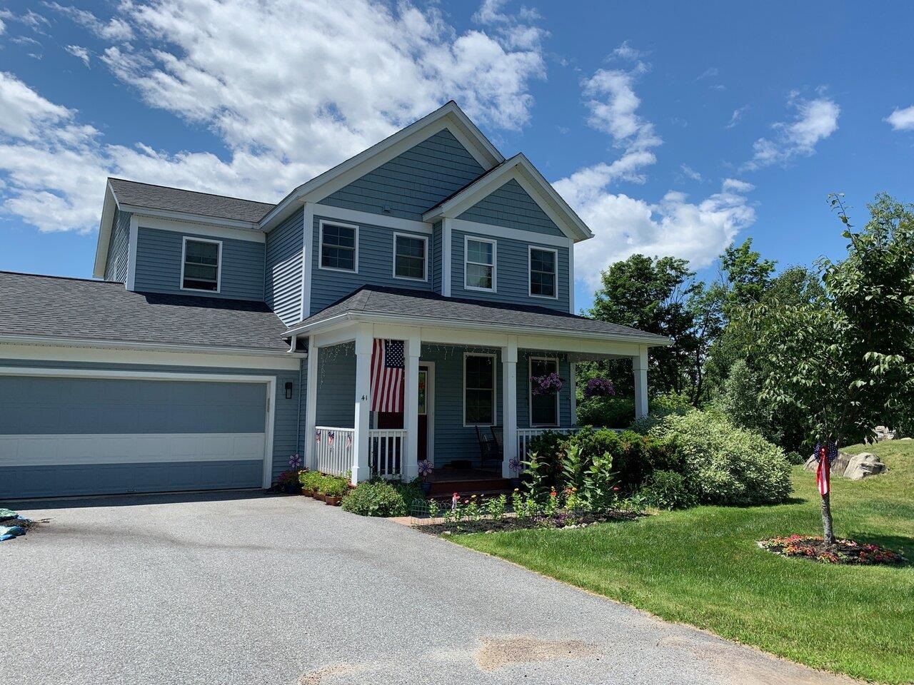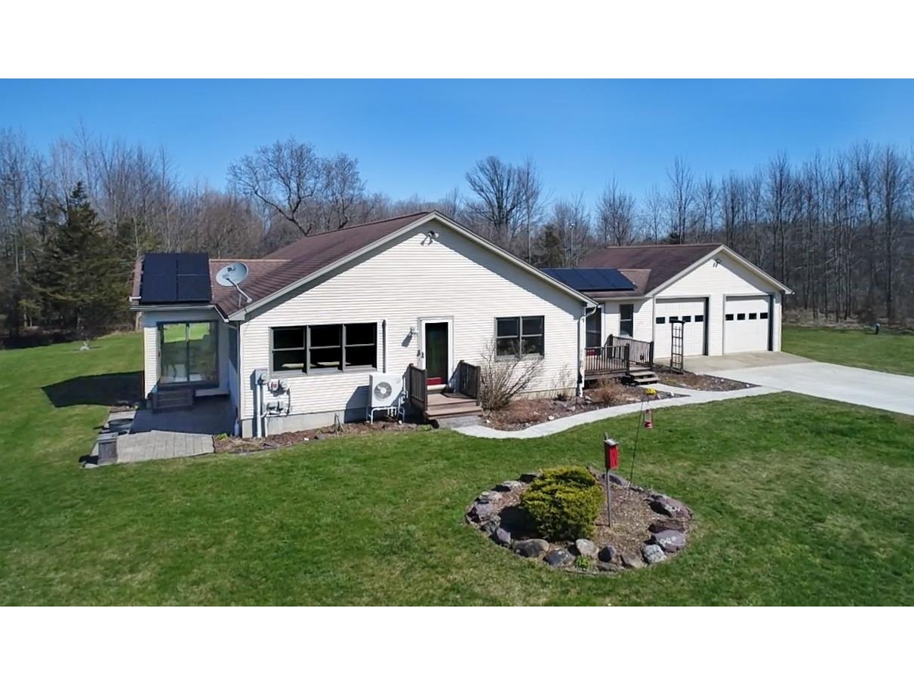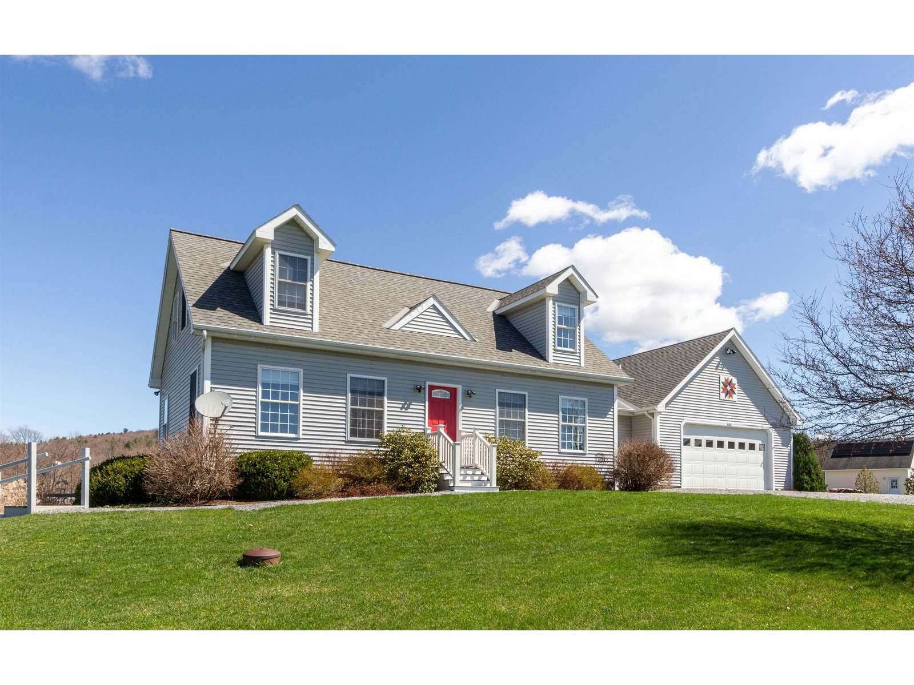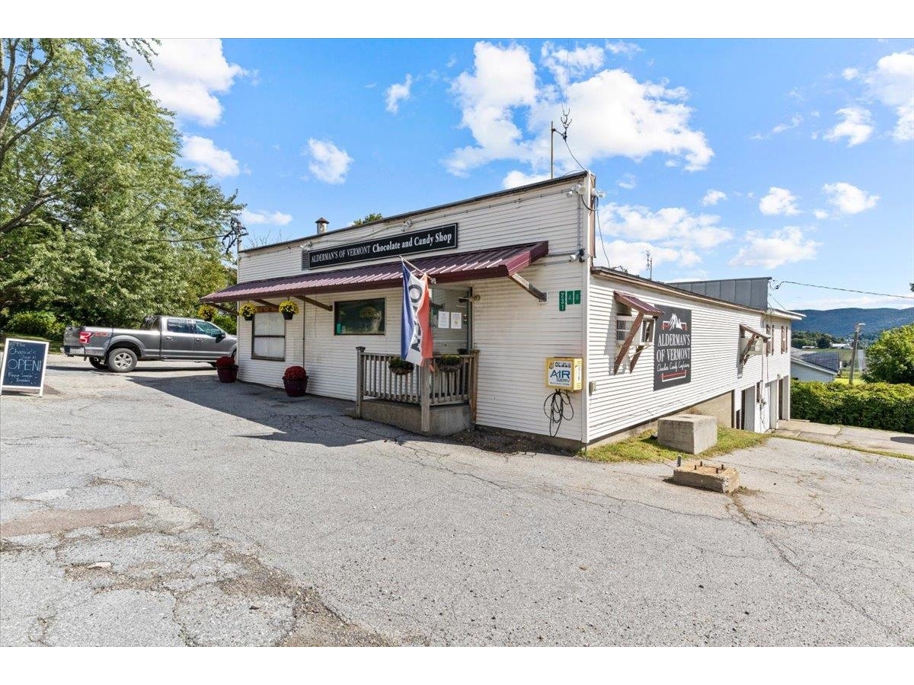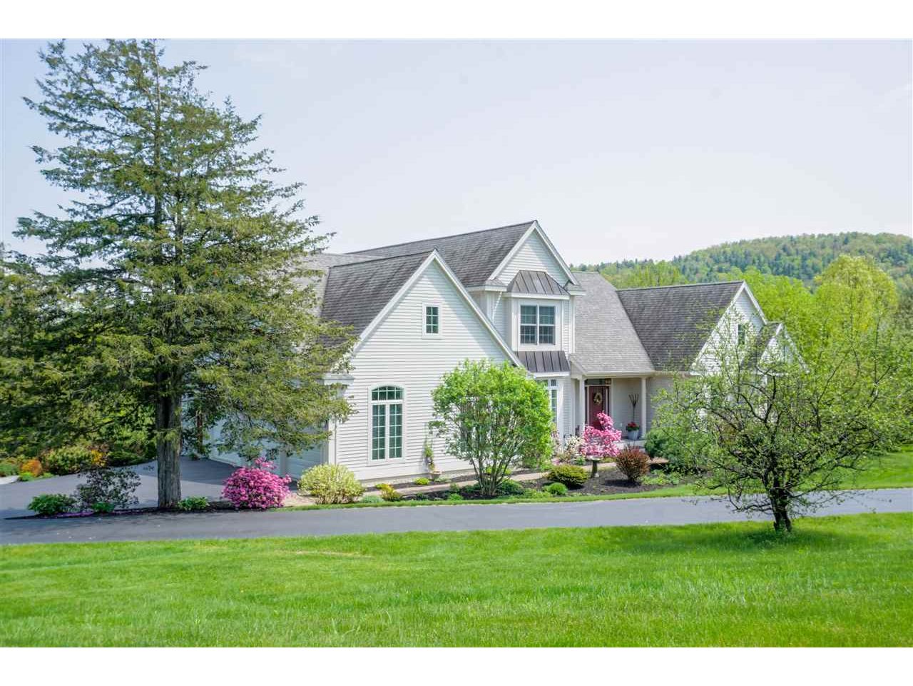Sold Status
$780,000 Sold Price
House Type
4 Beds
3 Baths
3,908 Sqft
Sold By Michaela Quinlan of Coldwell Banker Hickok and Boardman
Similar Properties for Sale
Request a Showing or More Info

Call: 802-863-1500
Mortgage Provider
Mortgage Calculator
$
$ Taxes
$ Principal & Interest
$
This calculation is based on a rough estimate. Every person's situation is different. Be sure to consult with a mortgage advisor on your specific needs.
Charlotte
So near … and yet, so far. Enjoy rural ambiance only a 20 minute drive from bustling Burlington! This meticulously maintained 3900 square foot contemporary home on 15 wooded acres offers a highly functional open floor plan with a two-story great room. Spacious first floor master bedroom with large walk-in closet and lovely master bathroom. Gourmet kitchen with high-end stainless steel appliances, custom cabinetry and adjoining dining area. Large den / office / dining room. First floor laundry and additional half bath. Large screened in porch. Extensive, like-new hardwood and tile flooring throughout. Second floor has 3 lovely bedrooms with spacious hall and very attractive full bath. Partially finished basement with multifunctional studio room. Spacious three-car garage. Enjoy moonrises over Camel's Hump and geese flying over nearby iconic Mt. Philo from the great room or the sweeping deck. A nature lover's delight ! See tour above! †
Property Location
Property Details
| Sold Price $780,000 | Sold Date Jul 19th, 2019 | |
|---|---|---|
| List Price $785,000 | Total Rooms 9 | List Date Apr 17th, 2019 |
| MLS# 4746059 | Lot Size 15.150 Acres | Taxes $12,539 |
| Type House | Stories 2 | Road Frontage 300 |
| Bedrooms 4 | Style Contemporary, Colonial | Water Frontage |
| Full Bathrooms 2 | Finished 3,908 Sqft | Construction No, Existing |
| 3/4 Bathrooms 0 | Above Grade 3,628 Sqft | Seasonal No |
| Half Bathrooms 1 | Below Grade 280 Sqft | Year Built 2006 |
| 1/4 Bathrooms 0 | Garage Size 3 Car | County Chittenden |
| Interior FeaturesBlinds, Cathedral Ceiling, Cedar Closet, Ceiling Fan, Dining Area, Fireplace - Gas, Fireplaces - 1, Hearth, Kitchen Island, Laundry Hook-ups, Living/Dining, Primary BR w/ BA, Natural Light, Soaking Tub, Vaulted Ceiling, Walk-in Closet, Laundry - 1st Floor |
|---|
| Equipment & AppliancesCook Top-Gas, Dishwasher, Wall Oven, Refrigerator, Refrigerator, Washer - Energy Star, Central Vacuum, CO Detector, Security System, Smoke Detectr-HrdWrdw/Bat |
| Kitchen 17'x17'6", 1st Floor | Dining Room 14'x11'6", 1st Floor | Living Room 15'x25', 1st Floor |
|---|---|---|
| Primary Bedroom 14'x17', 1st Floor | Bedroom 13'x13', 2nd Floor | Bedroom 16'6"x17', 2nd Floor |
| Bedroom 14'x15', 2nd Floor | Den 13'x14', 1st Floor | Other 14'x16', 1st Floor |
| Studio 13'6"x22', Basement |
| ConstructionWood Frame |
|---|
| BasementWalkout, Unfinished, Interior Stairs, Finished, Exterior Stairs, Daylight, Climate Controlled, Unfinished |
| Exterior FeaturesDeck, Porch - Covered, Porch - Screened, Windows - Double Pane, Windows - Low E |
| Exterior Clapboard, Cement | Disability Features 1st Floor 1/2 Bathrm, 1st Floor Bedroom, 1st Floor Full Bathrm, Kitchen w/5 ft Diameter, Hard Surface Flooring, Kitchen w/5 Ft. Diameter, 1st Floor Laundry |
|---|---|
| Foundation Poured Concrete | House Color Beige |
| Floors Tile, Carpet, Hardwood | Building Certifications |
| Roof Shingle-Architectural | HERS Index |
| DirectionsTake Route 7 South to Falls Road, Turn left at light after Shelburne Museum. At stop sign turn right onto Mount Philo Road, property on left approx. 6 miles. |
|---|
| Lot Description, Mountain View, Level, Country Setting, Secluded, Sloping, Sloping, Rural Setting |
| Garage & Parking Attached, Auto Open, Driveway, 6+ Parking Spaces, On-Site, Parking Spaces 6+ |
| Road Frontage 300 | Water Access |
|---|---|
| Suitable UseLand:Pasture, Horse/Animal Farm | Water Type |
| Driveway Paved | Water Body |
| Flood Zone No | Zoning Residential |
| School District Chittenden South | Middle Charlotte Central School |
|---|---|
| Elementary Charlotte Central School | High Champlain Valley UHSD #15 |
| Heat Fuel Oil | Excluded Brass door bell cover & knocker. Hummingbird faucet. |
|---|---|
| Heating/Cool Central Air, Hot Air | Negotiable |
| Sewer 1000 Gallon, Septic, Concrete, On-Site Septic Exists, Septic Design Available, Septic | Parcel Access ROW |
| Water Drilled Well, On-Site Well Exists | ROW for Other Parcel |
| Water Heater Tank, Owned, Oil | Financing |
| Cable Co Comcast | Documents |
| Electric 220 Plug, Circuit Breaker(s), Underground | Tax ID 138-043-11676 |

† The remarks published on this webpage originate from Listed By Nancy Jenkins of Nancy Jenkins Real Estate via the NNEREN IDX Program and do not represent the views and opinions of Coldwell Banker Hickok & Boardman. Coldwell Banker Hickok & Boardman Realty cannot be held responsible for possible violations of copyright resulting from the posting of any data from the NNEREN IDX Program.

 Back to Search Results
Back to Search Results