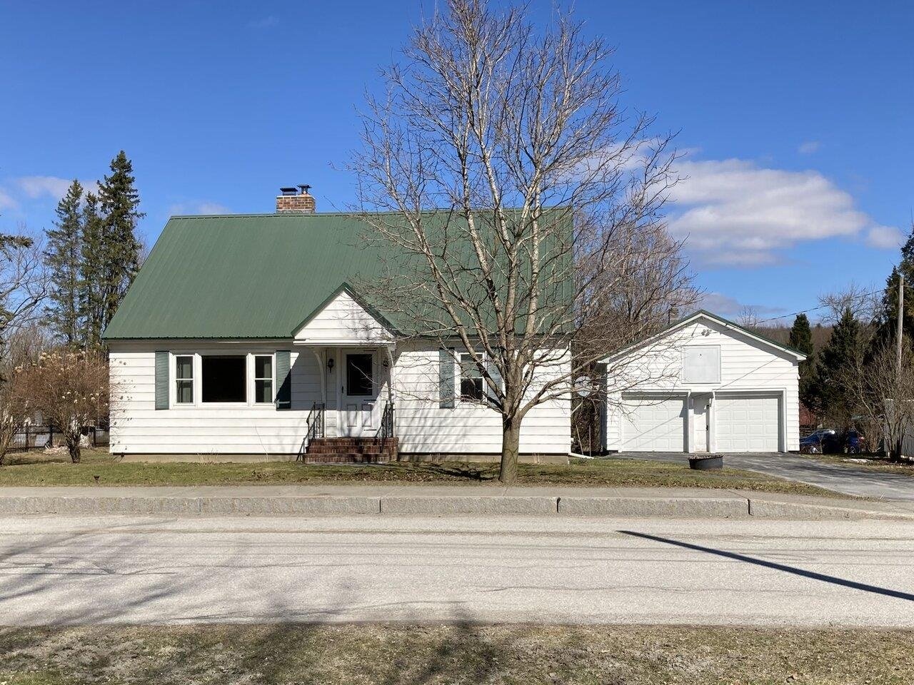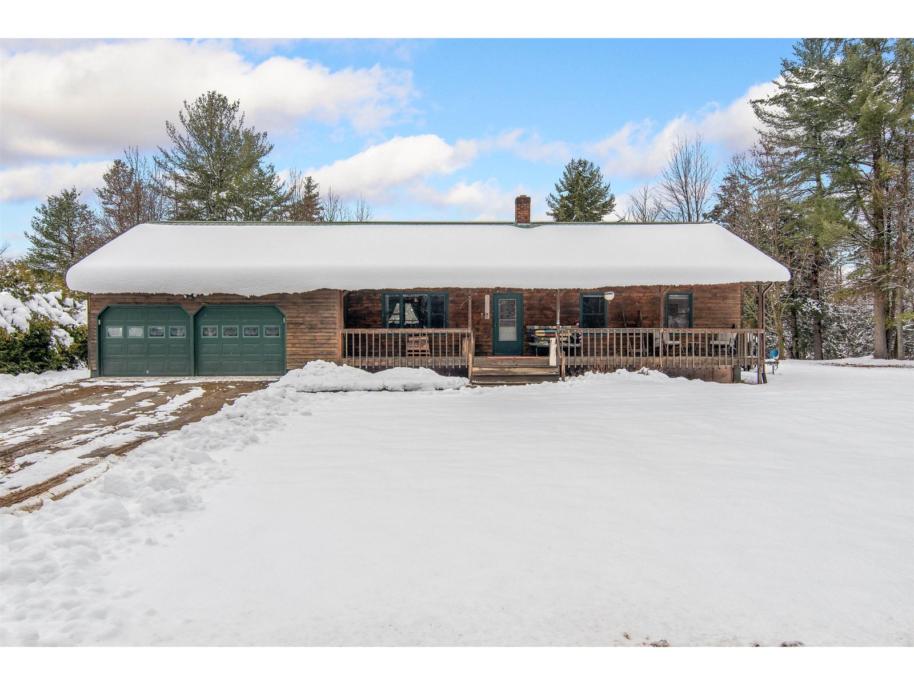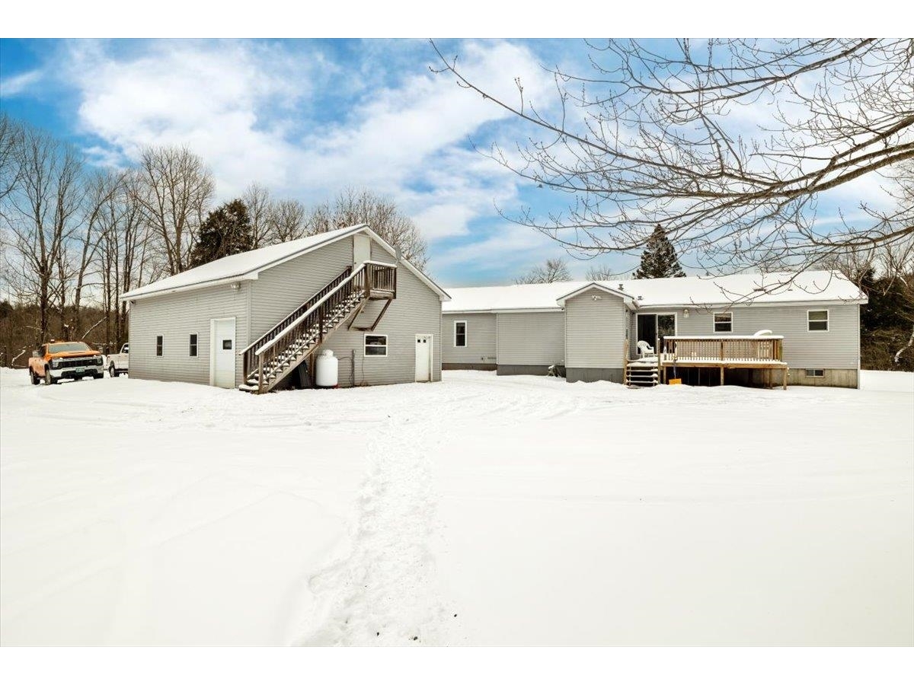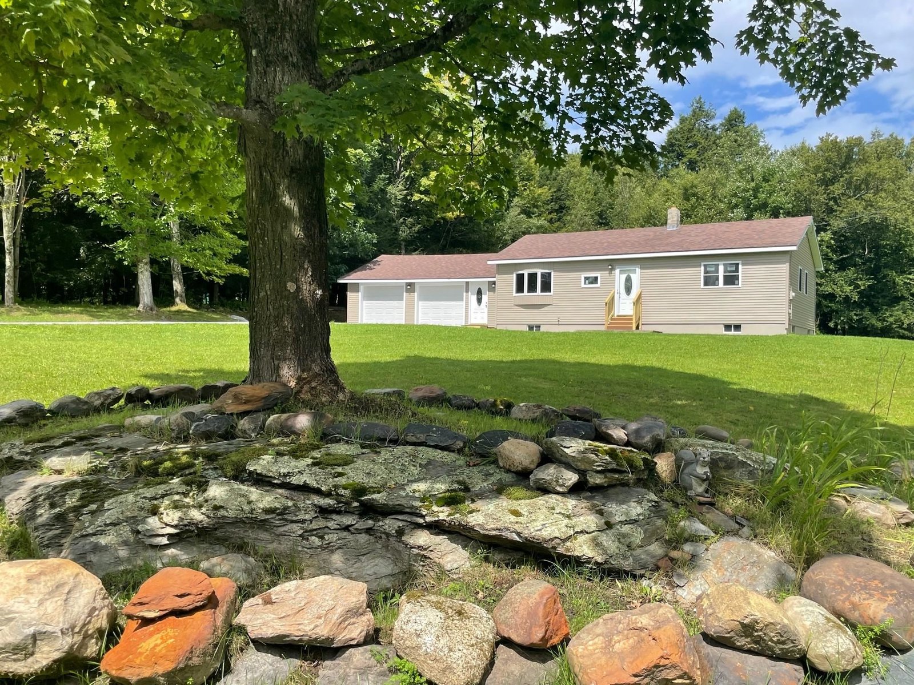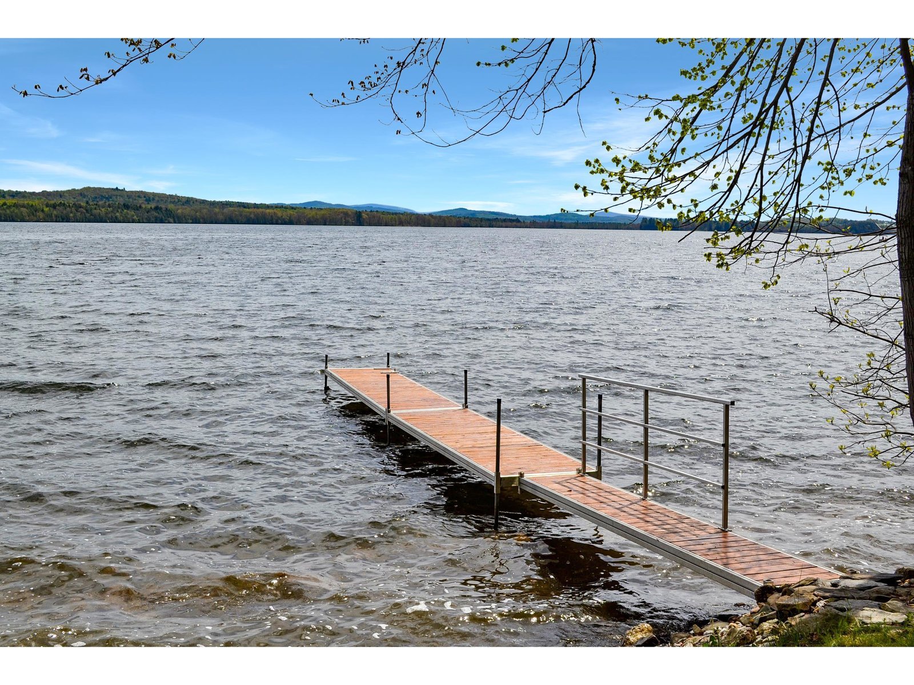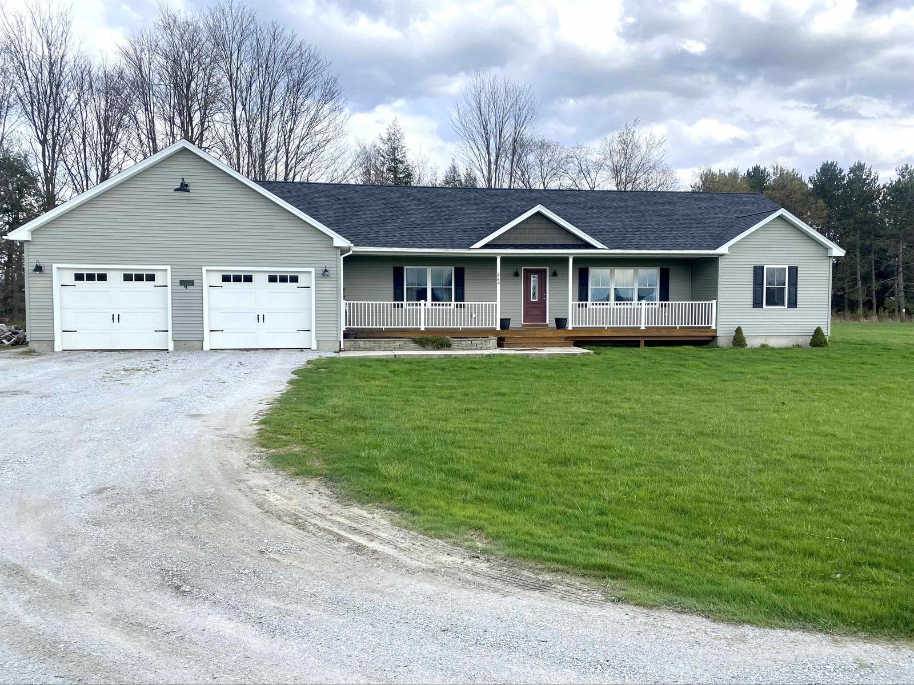Sold Status
$379,000 Sold Price
House Type
3 Beds
3 Baths
1,722 Sqft
Sold By CENTURY 21 MRC - Enosburg Branch
Similar Properties for Sale
Request a Showing or More Info

Call: 802-863-1500
Mortgage Provider
Mortgage Calculator
$
$ Taxes
$ Principal & Interest
$
This calculation is based on a rough estimate. Every person's situation is different. Be sure to consult with a mortgage advisor on your specific needs.
Franklin County
Due to not fault of the seller;This beautifully maintained home is back on the market. This home sits at the end of a quiet road is a must see!! The beautiful custom patio out back is perfect for entertaining! Enjoy ending your day by sitting on the front deck watching the wildlife and beautiful sunsets!! The basement is a clean slate already spray foamed, radiant flooring, and studded, just bring your dreams and make it happen!! An over sized garage is perfect for storing a side by side, motorcycle, or even having a workshop! A big master walking closet is a buyers dream! Furnace was just replaced this past fall. Schedule your showing today this beautiful home will not last long!!! †
Property Location
Property Details
| Sold Price $379,000 | Sold Date Jun 30th, 2023 | |
|---|---|---|
| List Price $379,900 | Total Rooms 5 | List Date Mar 1st, 2023 |
| MLS# 4944427 | Lot Size 0.990 Acres | Taxes $5,284 |
| Type House | Stories 1 | Road Frontage |
| Bedrooms 3 | Style Ranch | Water Frontage |
| Full Bathrooms 2 | Finished 1,722 Sqft | Construction No, Existing |
| 3/4 Bathrooms 0 | Above Grade 1,722 Sqft | Seasonal No |
| Half Bathrooms 1 | Below Grade 0 Sqft | Year Built 2014 |
| 1/4 Bathrooms 0 | Garage Size 2 Car | County Franklin |
| Interior Features |
|---|
| Equipment & Appliances |
| Other Garage 29X40, 1st Floor | Laundry Room 5X6.5, 1st Floor | Kitchen/Dining 13X22, 1st Floor |
|---|---|---|
| Living Room 14.5X22, 1st Floor | Bedroom 12.5X13, 1st Floor | Bedroom 12.5X13, 1st Floor |
| Bath - Full 8X12, 1st Floor | Bedroom with Bath 15X13.5, 6X10, 1st Floor |
| ConstructionWood Frame, Wood Frame |
|---|
| BasementInterior, Concrete Floor |
| Exterior Features |
| Exterior Vinyl Siding | Disability Features |
|---|---|
| Foundation Concrete | House Color Tan |
| Floors | Building Certifications |
| Roof Shingle | HERS Index |
| Directions |
|---|
| Lot DescriptionNo, Landscaped |
| Garage & Parking Attached, |
| Road Frontage | Water Access |
|---|---|
| Suitable Use | Water Type |
| Driveway Gravel | Water Body |
| Flood Zone No | Zoning residential |
| School District Enosburg Falls ID Sch District | Middle Enosburg Falls Middle School |
|---|---|
| Elementary Enosburg Falls Elem. School | High Enosburg Falls Senior HS |
| Heat Fuel Gas-Natural | Excluded |
|---|---|
| Heating/Cool None, Baseboard | Negotiable |
| Sewer 1000 Gallon | Parcel Access ROW |
| Water Public | ROW for Other Parcel |
| Water Heater Electric | Financing |
| Cable Co Xfinity | Documents |
| Electric Circuit Breaker(s) | Tax ID 204-065-11063 |

† The remarks published on this webpage originate from Listed By Danielle Mesick of Amy Gerrity-Parent Realty via the NNEREN IDX Program and do not represent the views and opinions of Coldwell Banker Hickok & Boardman. Coldwell Banker Hickok & Boardman Realty cannot be held responsible for possible violations of copyright resulting from the posting of any data from the NNEREN IDX Program.

 Back to Search Results
Back to Search Results