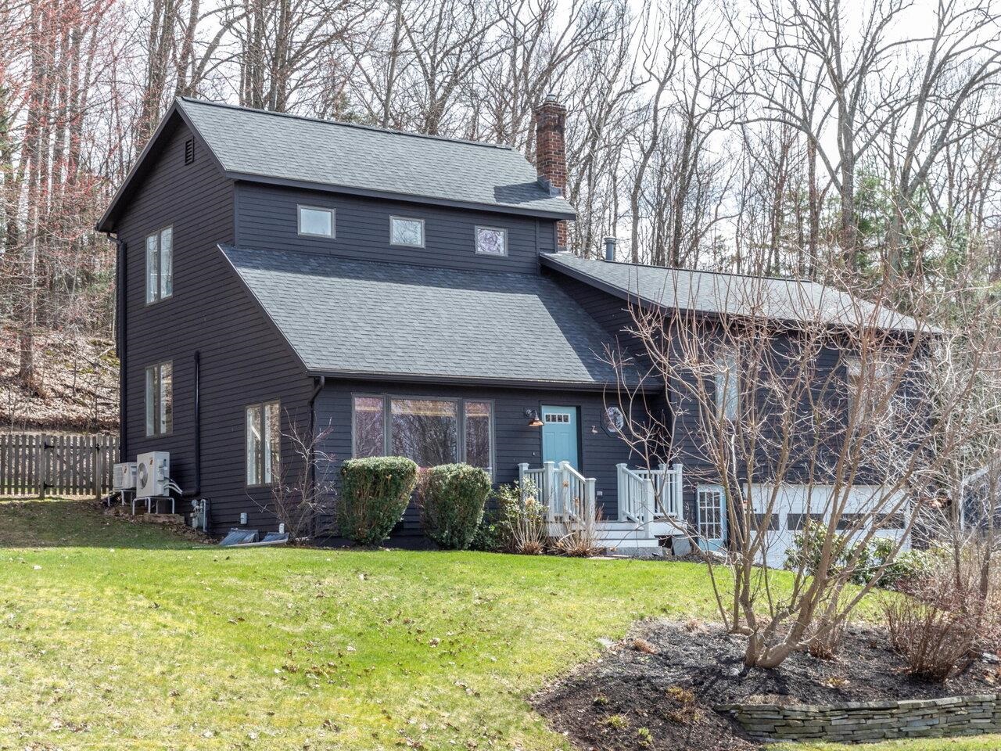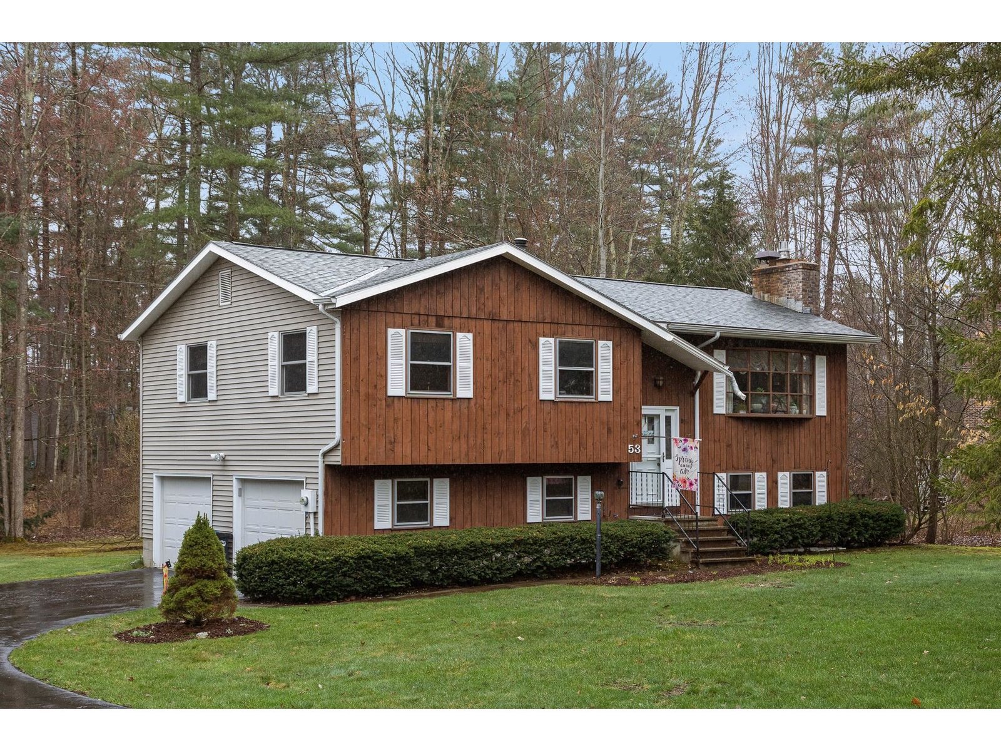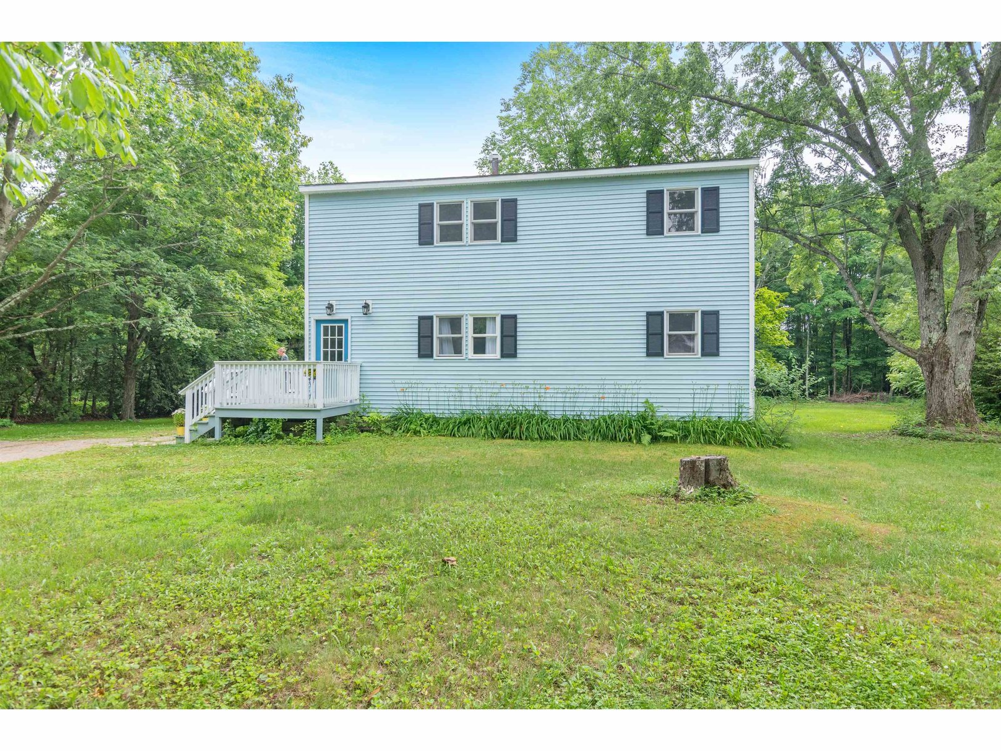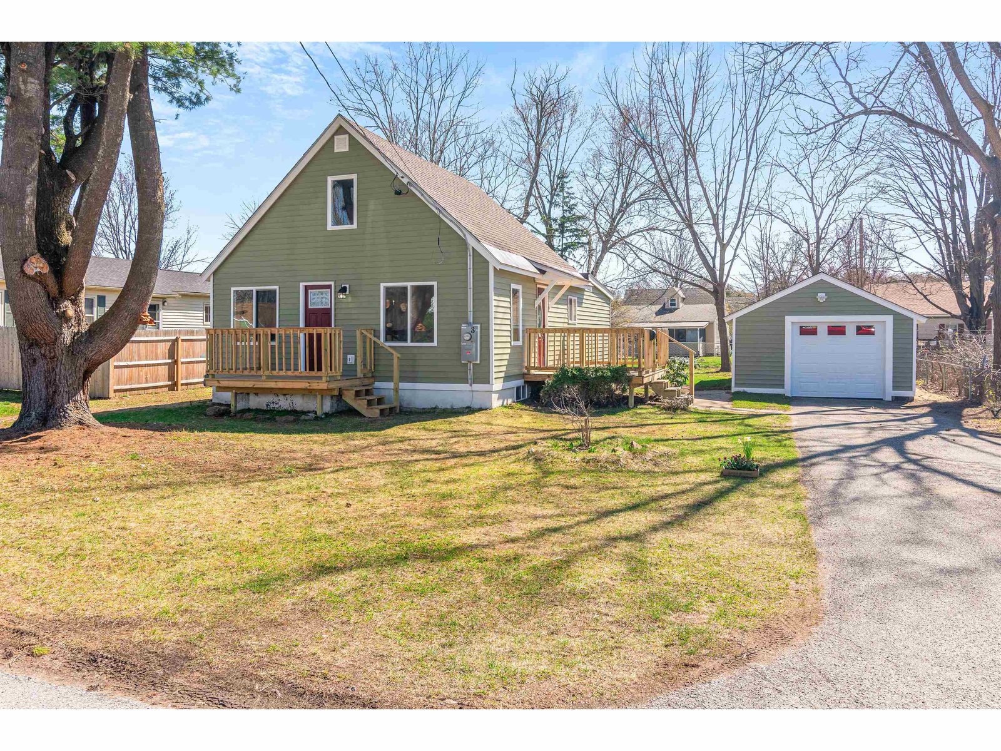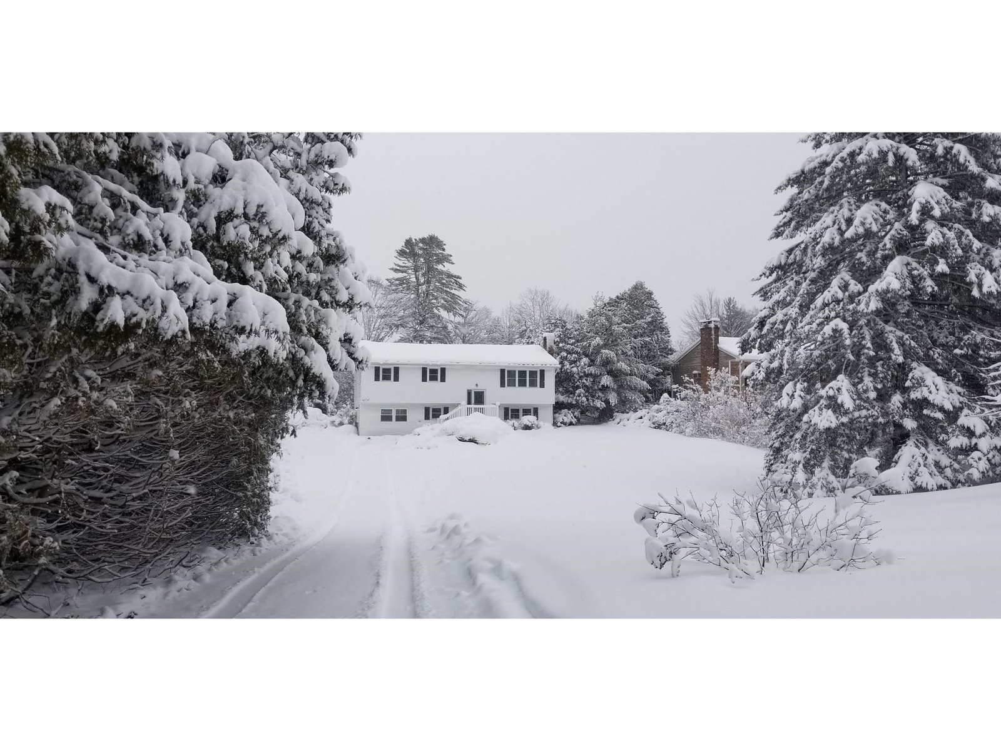Sold Status
$485,000 Sold Price
House Type
4 Beds
3 Baths
2,118 Sqft
Sold By RE/MAX North Professionals
Similar Properties for Sale
Request a Showing or More Info

Call: 802-863-1500
Mortgage Provider
Mortgage Calculator
$
$ Taxes
$ Principal & Interest
$
This calculation is based on a rough estimate. Every person's situation is different. Be sure to consult with a mortgage advisor on your specific needs.
Essex
Situated on a low-traffic street in a desirable neighborhood near shopping, public transportation, and walking distance to schools, this comfortable home has much to offer! Enter the front foyer with updated tile flooring, and then upstairs to the main living area with beautiful tile and hardwood flooring throughout, and an abundance of natural light in the spacious living room. The kitchen updates include countertops and appliances. Plenty of room for family and friends to gather around the large island or adjacent dining area, which opens up to the private, relaxing sunroom. The upstairs living space is finished off with a full bath, and 3 bedrooms including the master with its own half bath. The lower level of this home features another bathroom, laundry room, office, and 2 flexible spaces that are currently used as a sleeping area, and a rec room. With a huge, fenced backyard that backs up to the town park, pool, and trails, you'll enjoy many hours gardening, barbecuing, entertaining, and playing. A special bonus is the large storage shed and an additional outbuilding with seasonal finished space for a quiet get-away! Updates include roof, heating, septic, windows, and more. So much to offer, and ready for its next owner! †
Property Location
Property Details
| Sold Price $485,000 | Sold Date May 5th, 2023 | |
|---|---|---|
| List Price $495,000 | Total Rooms 11 | List Date Mar 17th, 2023 |
| MLS# 4945858 | Lot Size 0.690 Acres | Taxes $5,473 |
| Type House | Stories 1 1/2 | Road Frontage 125 |
| Bedrooms 4 | Style Raised Ranch, Near Public Transportatn | Water Frontage |
| Full Bathrooms 1 | Finished 2,118 Sqft | Construction No, Existing |
| 3/4 Bathrooms 1 | Above Grade 1,350 Sqft | Seasonal No |
| Half Bathrooms 1 | Below Grade 768 Sqft | Year Built 1974 |
| 1/4 Bathrooms 0 | Garage Size Car | County Chittenden |
| Interior FeaturesDining Area, Kitchen Island, Kitchen/Dining, Primary BR w/ BA, Laundry - Basement |
|---|
| Equipment & AppliancesRefrigerator, Range-Electric, Dishwasher, Washer, Microwave, Dryer, Washer, Smoke Detector, CO Detector |
| Living Room 13''6" x 15, 1st Floor | Kitchen/Dining 11'6" x 23', 1st Floor | Sunroom 10' x 18'6", 1st Floor |
|---|---|---|
| Primary Bedroom 1st Floor | Bedroom 11' x 10'10", 1st Floor | Bedroom 10' x 10'6", 1st Floor |
| Family Room 22' x 13'9", Basement | Office/Study 10'10" x 8'4", Basement | Laundry Room 5' x 12', Basement |
| Rec Room 17' x 12'6", Basement | Utility Room 5' x 12'6", Basement |
| ConstructionWood Frame |
|---|
| BasementWalkout, Daylight, Partially Finished, Interior Stairs, Stairs - Interior, Walkout, Interior Access, Exterior Access |
| Exterior FeaturesGarden Space, Outbuilding, Patio, Porch - Enclosed, Shed, Storage, Window Screens |
| Exterior Vinyl | Disability Features Hard Surface Flooring, Paved Parking |
|---|---|
| Foundation Concrete | House Color white |
| Floors Vinyl, Tile, Manufactured, Wood | Building Certifications |
| Roof Shingle | HERS Index |
| DirectionsFrom Circ Highway (189)to end (Rt. 117); left on Rt 117; left on Sand Hill Rd; left on Tanglewood Dr; right on Oakwood Dr; home on right. OR From Rt 15 in Essex Center to right on Sand Hill Rd; right on Tanglewood Dr; right on Oakwood Dr; home on right. |
|---|
| Lot DescriptionUnknown, Trail/Near Trail, Subdivision, Trail/Near Trail, Near Bus/Shuttle, Near Shopping, Neighborhood, Suburban |
| Garage & Parking , , Driveway, 6+ Parking Spaces, On-Site, Parking Spaces 6+, Paved |
| Road Frontage 125 | Water Access |
|---|---|
| Suitable Use | Water Type |
| Driveway Paved | Water Body |
| Flood Zone No | Zoning res |
| School District Essex Westford School District | Middle Essex Middle School |
|---|---|
| Elementary Essex Elementary School | High Essex High |
| Heat Fuel Oil | Excluded |
|---|---|
| Heating/Cool None, Multi Zone, Hot Water, Baseboard | Negotiable |
| Sewer Septic | Parcel Access ROW |
| Water Public | ROW for Other Parcel |
| Water Heater Off Boiler | Financing |
| Cable Co Xfinity | Documents Property Disclosure, Deed, Tax Map |
| Electric Circuit Breaker(s) | Tax ID 207-067-16187 |

† The remarks published on this webpage originate from Listed By Janice Battaline of Champagne Real Estate via the NNEREN IDX Program and do not represent the views and opinions of Coldwell Banker Hickok & Boardman. Coldwell Banker Hickok & Boardman Realty cannot be held responsible for possible violations of copyright resulting from the posting of any data from the NNEREN IDX Program.

 Back to Search Results
Back to Search Results