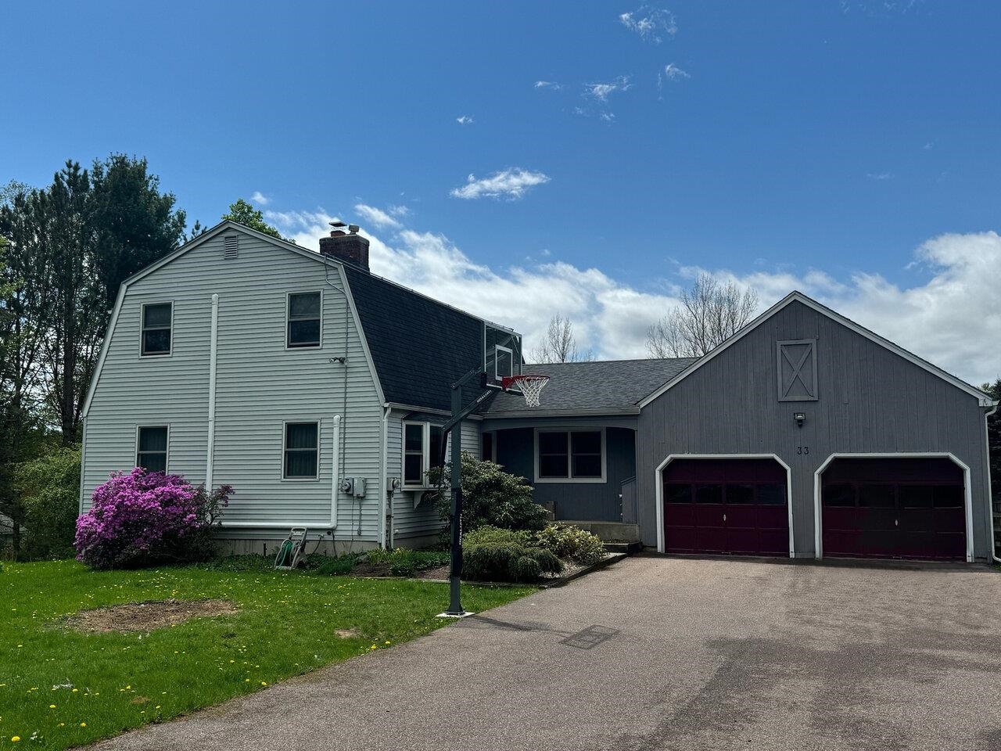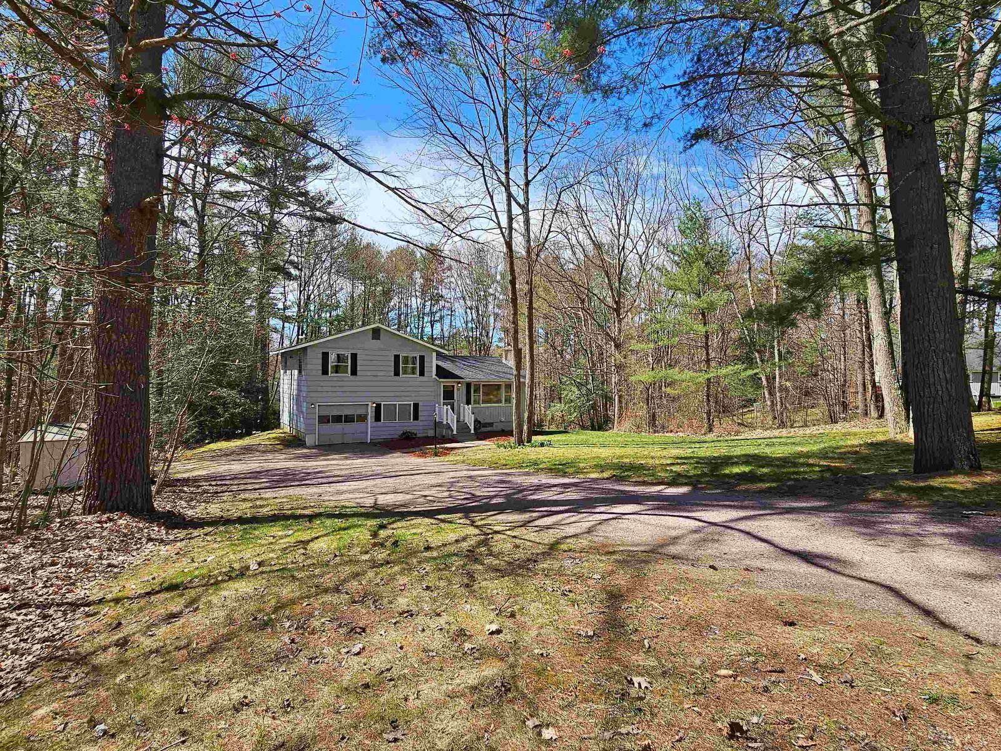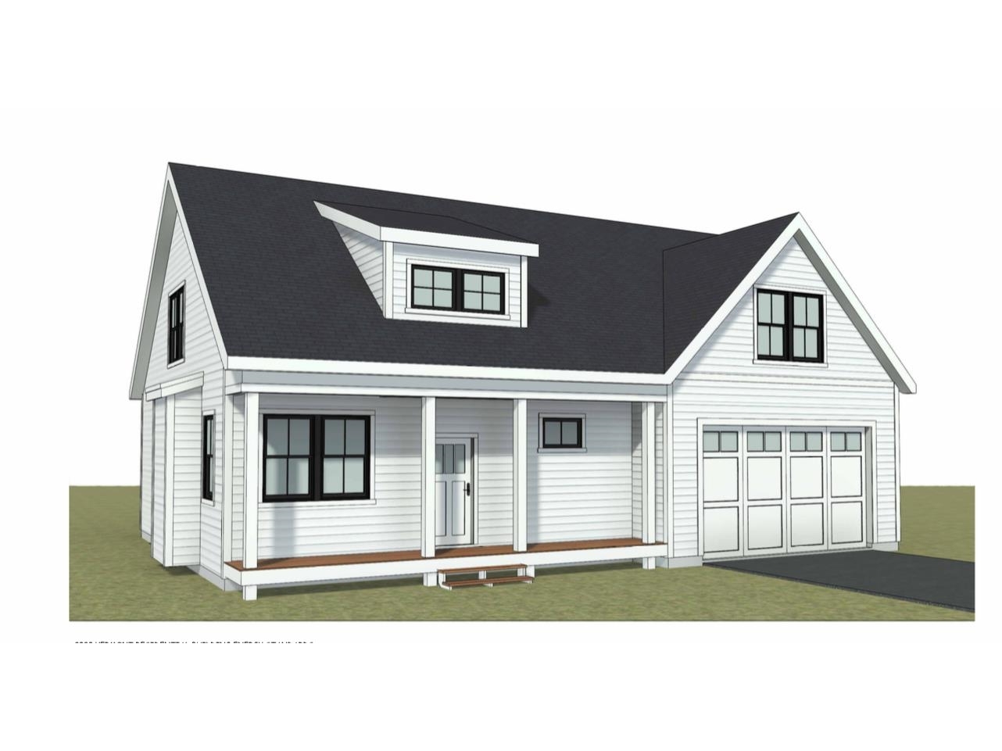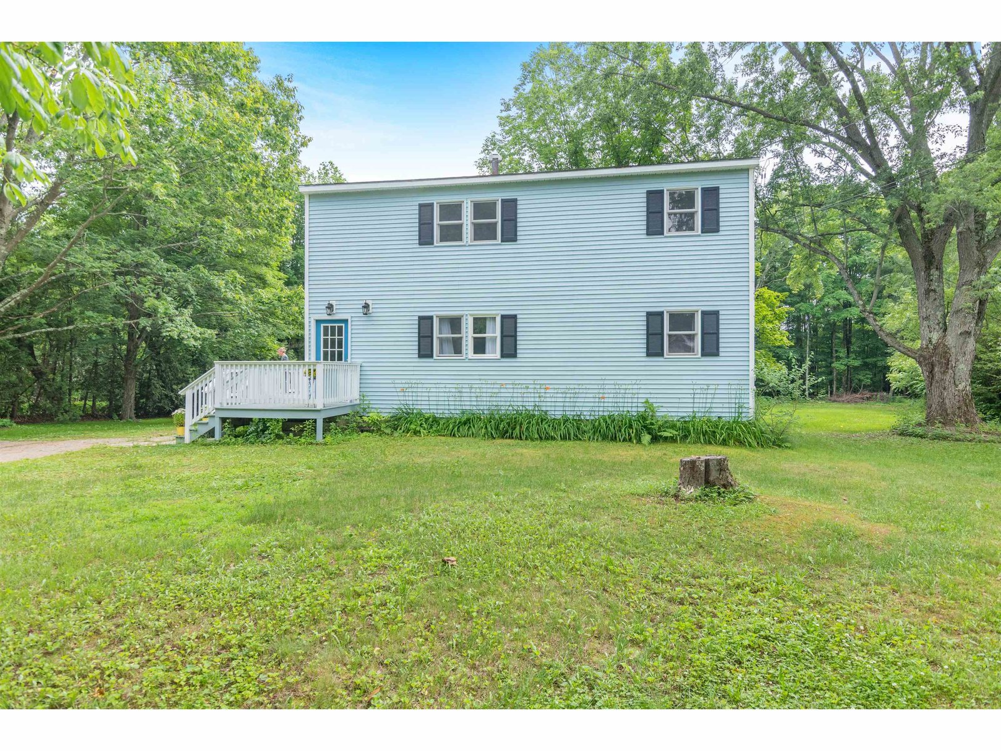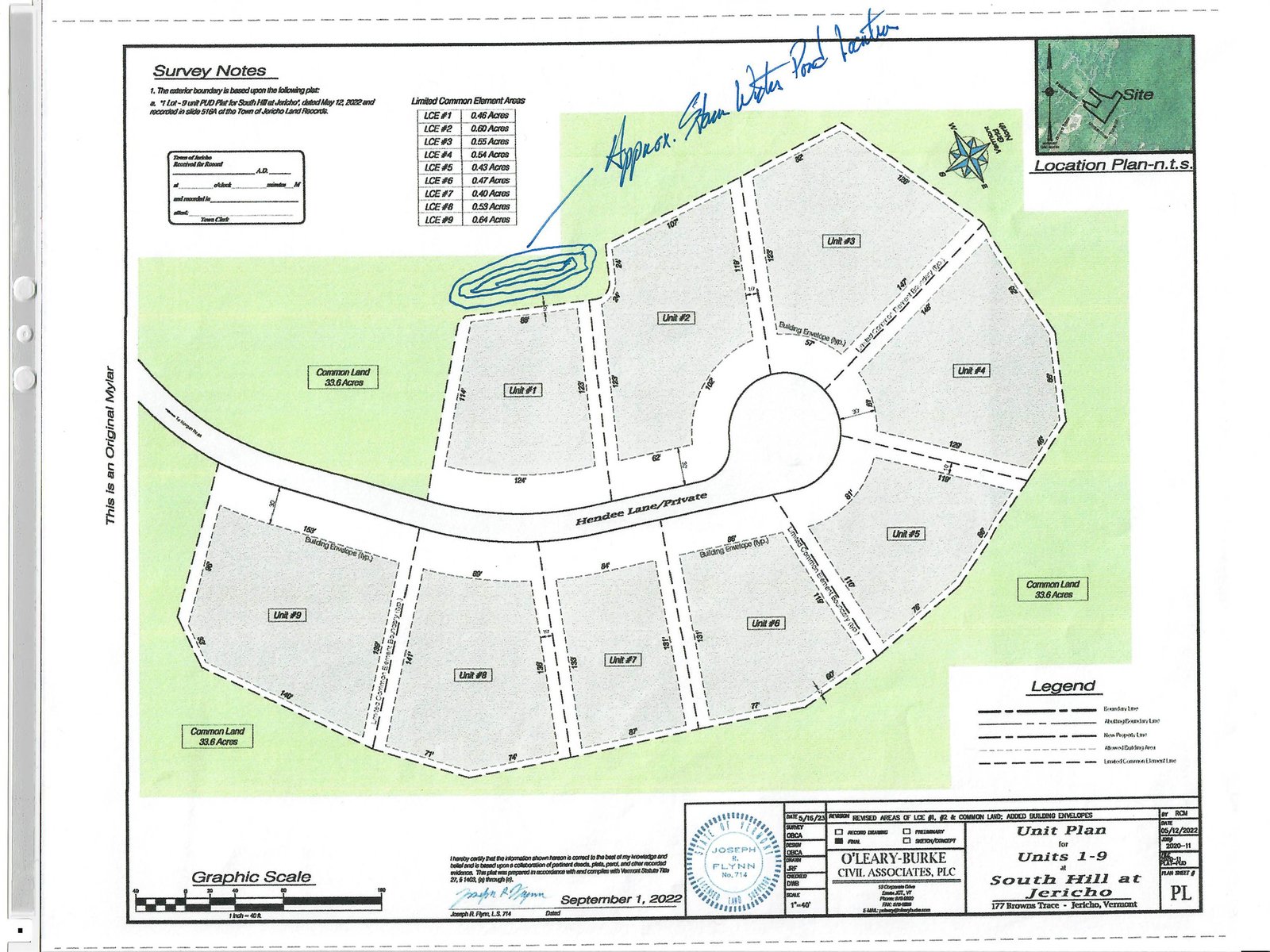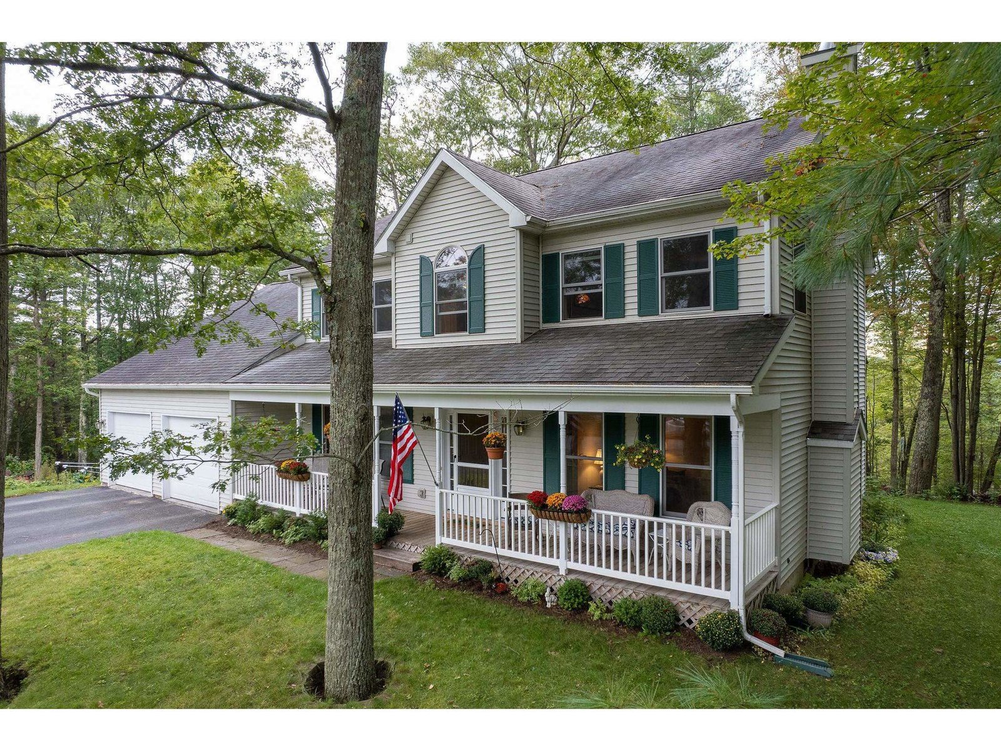Sold Status
$598,600 Sold Price
House Type
4 Beds
3 Baths
2,424 Sqft
Sold By birch+pine Real Estate Company
Similar Properties for Sale
Request a Showing or More Info

Call: 802-863-1500
Mortgage Provider
Mortgage Calculator
$
$ Taxes
$ Principal & Interest
$
This calculation is based on a rough estimate. Every person's situation is different. Be sure to consult with a mortgage advisor on your specific needs.
Essex
Are you yearning for a full-length relaxing porch on the front of your future home? If so, come and see all the wonderful living spaces in this one-owner Essex colonial. It has a spacious foyer leading to a comfortable living room accented by a beautiful wood-burning fireplace – trimmed with natural oak. The bright, open kitchen beckons to your inner chef with plenty of cupboards, abundant counter space for meal prep or baking up a storm. A center island/breakfast bar adds to the efficiency of the space and a generous pantry closet allows for stocking up on supplies. The breakfast nook opens to a large deck – great for your BBQs. Adjoining the kitchen is a large family room where you can relax and stream your favorite movies. The dining room, where many happy holiday dinners have been enjoyed, provides for formal entertaining. The main level study can be your office oasis – away from distractions. The handy mudroom between garage and kitchen is just the place to drop your boots, skates and skis. Four bedrooms - the primary with ensuite 3/4 bath and large walk-in closet. Hardwood flooring in foyer, kitchen, and dining room! Full basement, partially finished, offers abundant storage and a laundry area with washer and dryer. Town utility easement on property – (Sellers’ garden currently on easement). Shopping, restaurants, & Essex recreational facilities w/in minutes. (All sq. footage, dimensions & acreage approximate). †
Property Location
Property Details
| Sold Price $598,600 | Sold Date Nov 15th, 2022 | |
|---|---|---|
| List Price $598,600 | Total Rooms 10 | List Date Sep 27th, 2022 |
| MLS# 4931315 | Lot Size 0.550 Acres | Taxes $7,640 |
| Type House | Stories 2 | Road Frontage 100 |
| Bedrooms 4 | Style Colonial | Water Frontage |
| Full Bathrooms 1 | Finished 2,424 Sqft | Construction No, Existing |
| 3/4 Bathrooms 2 | Above Grade 2,424 Sqft | Seasonal No |
| Half Bathrooms 0 | Below Grade 0 Sqft | Year Built 2004 |
| 1/4 Bathrooms 0 | Garage Size 2 Car | County Chittenden |
| Interior FeaturesFireplace - Wood, Kitchen Island, Laundry Hook-ups, Primary BR w/ BA, Walk-in Closet, Laundry - Basement |
|---|
| Equipment & AppliancesRange-Gas, Washer, Dishwasher, Disposal, Refrigerator, Microwave, Dryer |
| Living Room 15'3x12'4, 1st Floor | Dining Room 12'4x11'4, 1st Floor | Kitchen 23x11'2, 1st Floor |
|---|---|---|
| Family Room 13'2x22'10, 1st Floor | Office/Study 7'10x11'8, 1st Floor | Mudroom 5'6+jogx7'3, 1st Floor |
| Primary Bedroom 14'6x14, 2nd Floor | Bedroom 12'7+jogx12, 2nd Floor | Bedroom 12'5x14, 2nd Floor |
| Bedroom 10'10x10'3, 2nd Floor |
| ConstructionWood Frame |
|---|
| BasementInterior, Partially Finished, Interior Stairs |
| Exterior FeaturesDeck, Natural Shade, Porch - Covered |
| Exterior Vinyl | Disability Features |
|---|---|
| Foundation Poured Concrete | House Color |
| Floors Tile, Carpet, Other, Hardwood | Building Certifications |
| Roof Shingle | HERS Index |
| DirectionsSand Hill Road to Greenbriar, then right on Saxon Hollow, right on Hillside. Sign on property. |
|---|
| Lot DescriptionYes, Deed Restricted, Interior Lot, Sidewalks, Neighborhood |
| Garage & Parking Attached, Auto Open, Storage Above, Driveway, Garage |
| Road Frontage 100 | Water Access |
|---|---|
| Suitable Use | Water Type |
| Driveway Paved | Water Body |
| Flood Zone Unknown | Zoning Residential |
| School District NA | Middle |
|---|---|
| Elementary | High |
| Heat Fuel Gas-Natural | Excluded Dining room & kitchen breakfast area chandeliers, window AC units, basement refrigerator, shoe racks in primary BR closet |
|---|---|
| Heating/Cool None, Hot Water | Negotiable |
| Sewer Public | Parcel Access ROW |
| Water Public | ROW for Other Parcel |
| Water Heater Tank, Off Boiler | Financing |
| Cable Co | Documents Plot Plan, Property Disclosure, Other, Deed, Home Energy Rating Cert., Property Disclosure |
| Electric Circuit Breaker(s) | Tax ID 207 067 14087 |

† The remarks published on this webpage originate from Listed By Jean Meehan of The Meehan Group, Inc. via the NNEREN IDX Program and do not represent the views and opinions of Coldwell Banker Hickok & Boardman. Coldwell Banker Hickok & Boardman Realty cannot be held responsible for possible violations of copyright resulting from the posting of any data from the NNEREN IDX Program.

 Back to Search Results
Back to Search Results