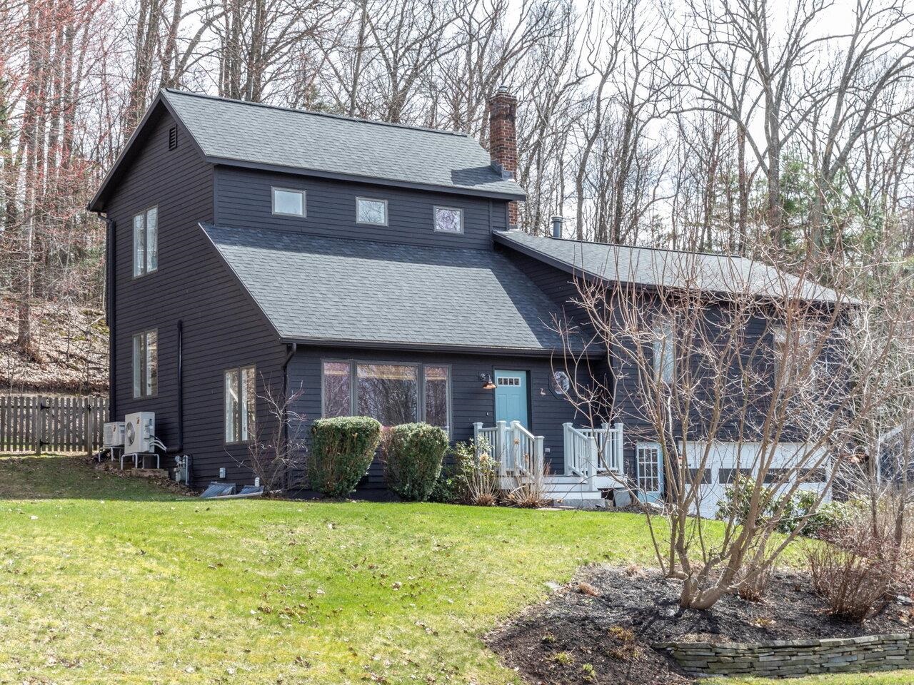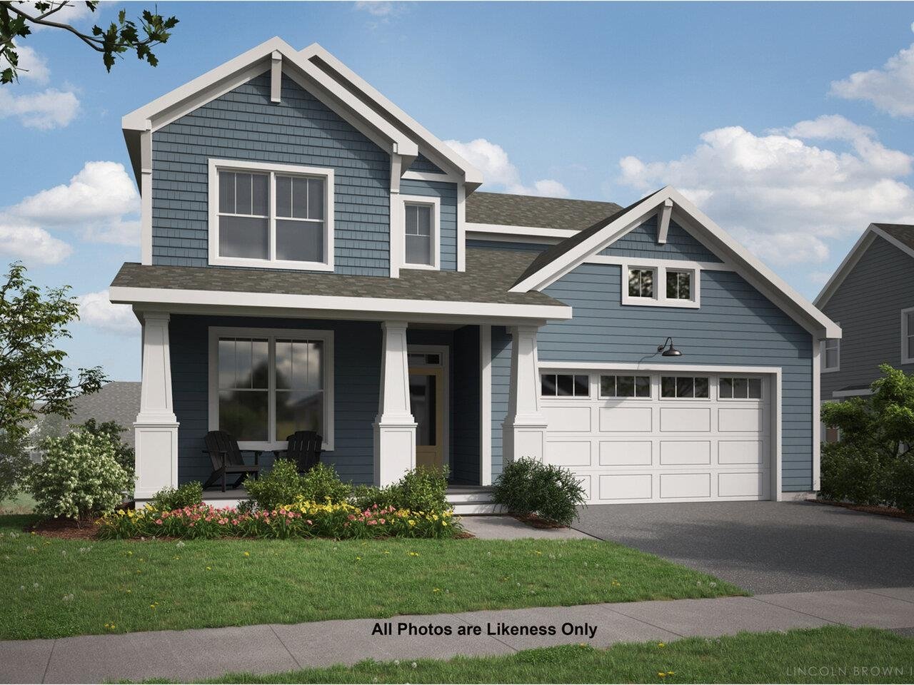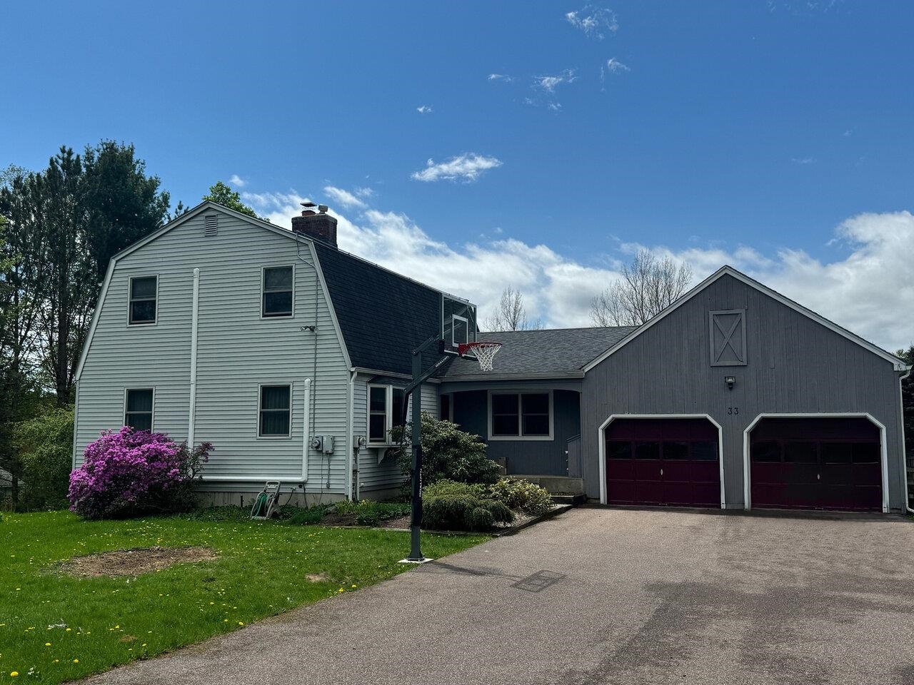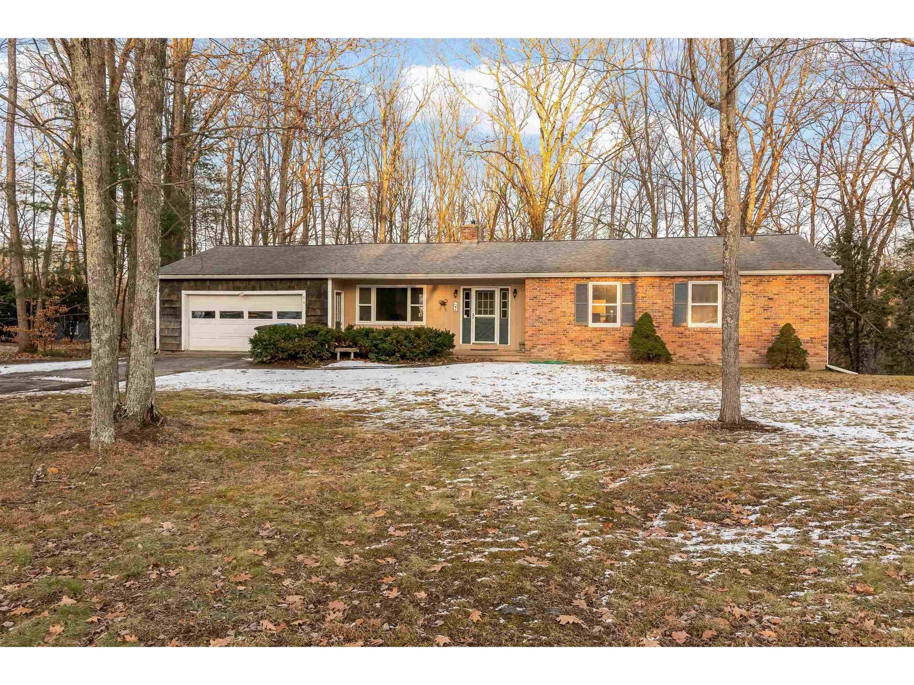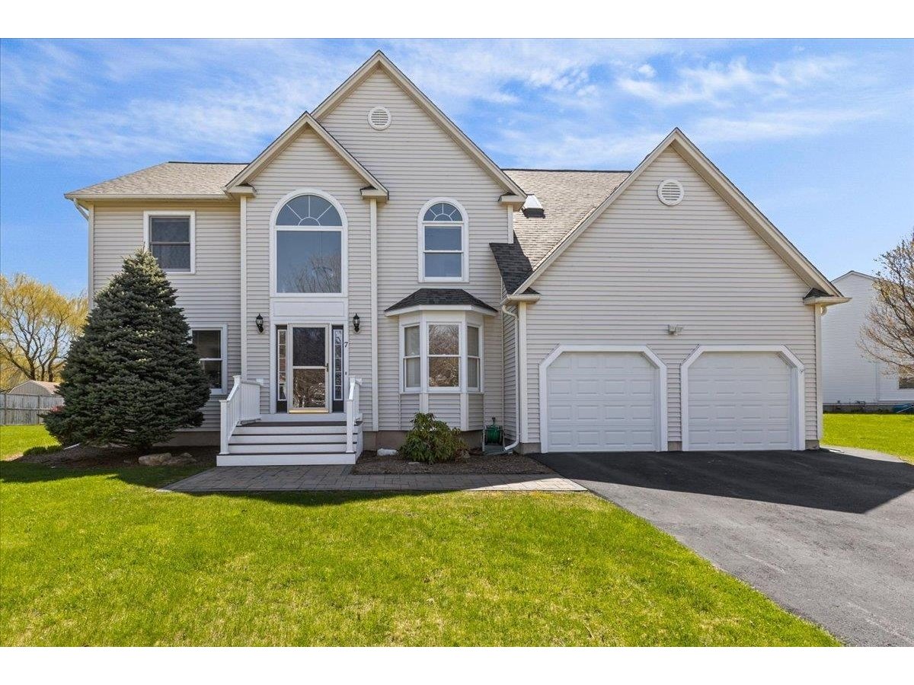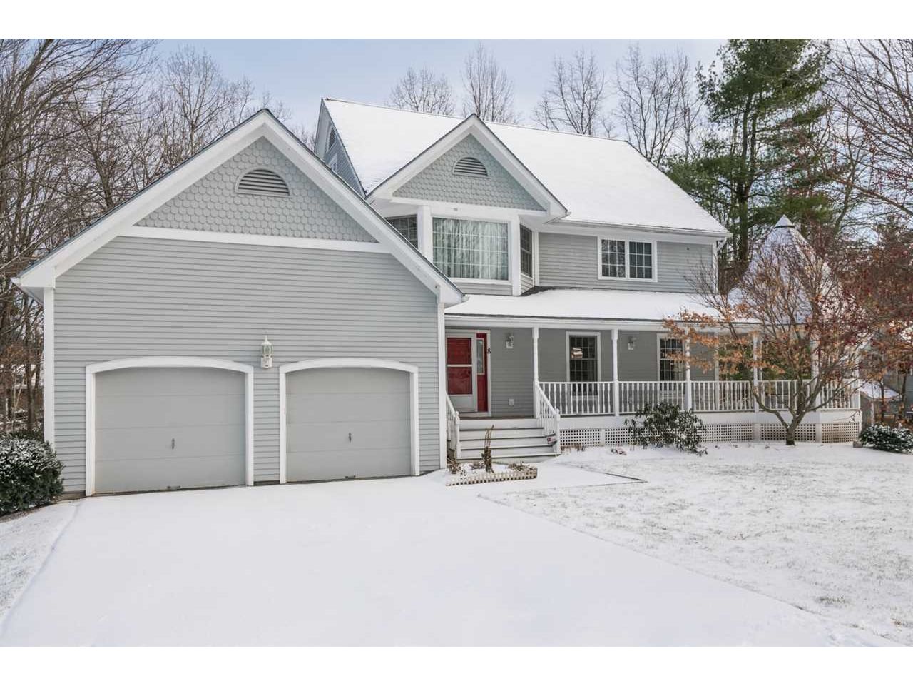Sold Status
$535,000 Sold Price
House Type
4 Beds
4 Baths
4,479 Sqft
Sold By KW Vermont
Similar Properties for Sale
Request a Showing or More Info

Call: 802-863-1500
Mortgage Provider
Mortgage Calculator
$
$ Taxes
$ Principal & Interest
$
This calculation is based on a rough estimate. Every person's situation is different. Be sure to consult with a mortgage advisor on your specific needs.
Essex
Come home and relax on the covered front porch or sit in the attached gazebo of this inviting 3 story colonial. The living room beckons with its vaulted ceilings and wood burning fireplace while the kitchen's granite counter tops and updated cabinets invite you in to make a meal to share with friends and family in the dining room with it's bay windows, which let in plenty of natural light. Upstairs, the master bedroom features a huge walk-in closet and master bath with jetted tub and tile shower. A second full bathroom serves the other bedrooms on the same floor. The third floor houses a bedroom which also features a walk-in closet, along with a 3/4 bath and unfinished storage area. There is additional storage above the garage and in the finished basement. Sit on the composite back porch while the kids enjoy the play structure. Fido can even join in; kept safely in the yard with the underground fence. A new roof put in place ten years ago tops off the upgrades. †
Property Location
Property Details
| Sold Price $535,000 | Sold Date Feb 28th, 2018 | |
|---|---|---|
| List Price $559,900 | Total Rooms 15 | List Date Jul 18th, 2017 |
| MLS# 4648776 | Lot Size 0.490 Acres | Taxes $9,897 |
| Type House | Stories 3 | Road Frontage |
| Bedrooms 4 | Style Colonial | Water Frontage |
| Full Bathrooms 2 | Finished 4,479 Sqft | Construction No, Existing |
| 3/4 Bathrooms 1 | Above Grade 3,679 Sqft | Seasonal No |
| Half Bathrooms 1 | Below Grade 800 Sqft | Year Built 1993 |
| 1/4 Bathrooms 0 | Garage Size 2 Car | County Chittenden |
| Interior FeaturesCeiling Fan, Dining Area, Fireplace - Wood, Primary BR w/ BA, Vaulted Ceiling, Walk-in Closet, Whirlpool Tub |
|---|
| Equipment & AppliancesMicrowave, Range-Gas, Freezer, Exhaust Hood, Dryer, Refrigerator, Disposal, Dishwasher, Washer, Central Vacuum, Security System, Smoke Detector |
| Kitchen 13'4" x 15'11", 1st Floor | Breakfast Nook 11'4" x 13'6", 1st Floor | Dining Room 14'6" x 13'2", 1st Floor |
|---|---|---|
| Family Room 17' x 15'4", 1st Floor | Living Room 20'11" x 15'2", 1st Floor | Other 14'4" x 28'10", Basement |
| Other 11'6" x 12'6", Basement | Other 17'2" x 12'5", Basement | Loft 15' x 7'8", 2nd Floor |
| Bedroom 11'4" x 13'3", 2nd Floor | Bedroom 11'5" x 13'3", 2nd Floor | Primary Bedroom 17'6" x 13'5", 2nd Floor |
| Loft 11'10" x 14'11", 3rd Floor | Bedroom 11'10" x 18'2", 3rd Floor | Other 7'2" x 14'7", 3rd Floor |
| ConstructionOther |
|---|
| BasementInterior, Full, Finished |
| Exterior FeaturesDeck, Fence - Invisible Pet, Gazebo, Playground, Porch - Covered |
| Exterior Cedar, Clapboard | Disability Features |
|---|---|
| Foundation Concrete | House Color |
| Floors Carpet, Hardwood, Laminate | Building Certifications |
| Roof Shingle-Architectural | HERS Index |
| DirectionsTake Route 15 to Essex Way; left onto Lang Drive; right onto Hagan Drive, house on left. |
|---|
| Lot DescriptionUnknown, Level |
| Garage & Parking Attached, Auto Open, Direct Entry, Storage Above, Driveway, Garage |
| Road Frontage | Water Access |
|---|---|
| Suitable Use | Water Type |
| Driveway Paved | Water Body |
| Flood Zone Unknown | Zoning Residential |
| School District Essex Town School District | Middle Essex Middle School |
|---|---|
| Elementary Essex Elementary School | High Essex High |
| Heat Fuel Gas-Natural | Excluded |
|---|---|
| Heating/Cool None, Hot Water, Baseboard | Negotiable |
| Sewer Public | Parcel Access ROW |
| Water Public | ROW for Other Parcel |
| Water Heater Gas-Natural, Off Boiler, Owned | Financing |
| Cable Co Comcast | Documents Deed |
| Electric 200 Amp, Circuit Breaker(s) | Tax ID 207-067-11625 |

† The remarks published on this webpage originate from Listed By Rich Gardner of RE/MAX North Professionals via the NNEREN IDX Program and do not represent the views and opinions of Coldwell Banker Hickok & Boardman. Coldwell Banker Hickok & Boardman Realty cannot be held responsible for possible violations of copyright resulting from the posting of any data from the NNEREN IDX Program.

 Back to Search Results
Back to Search Results