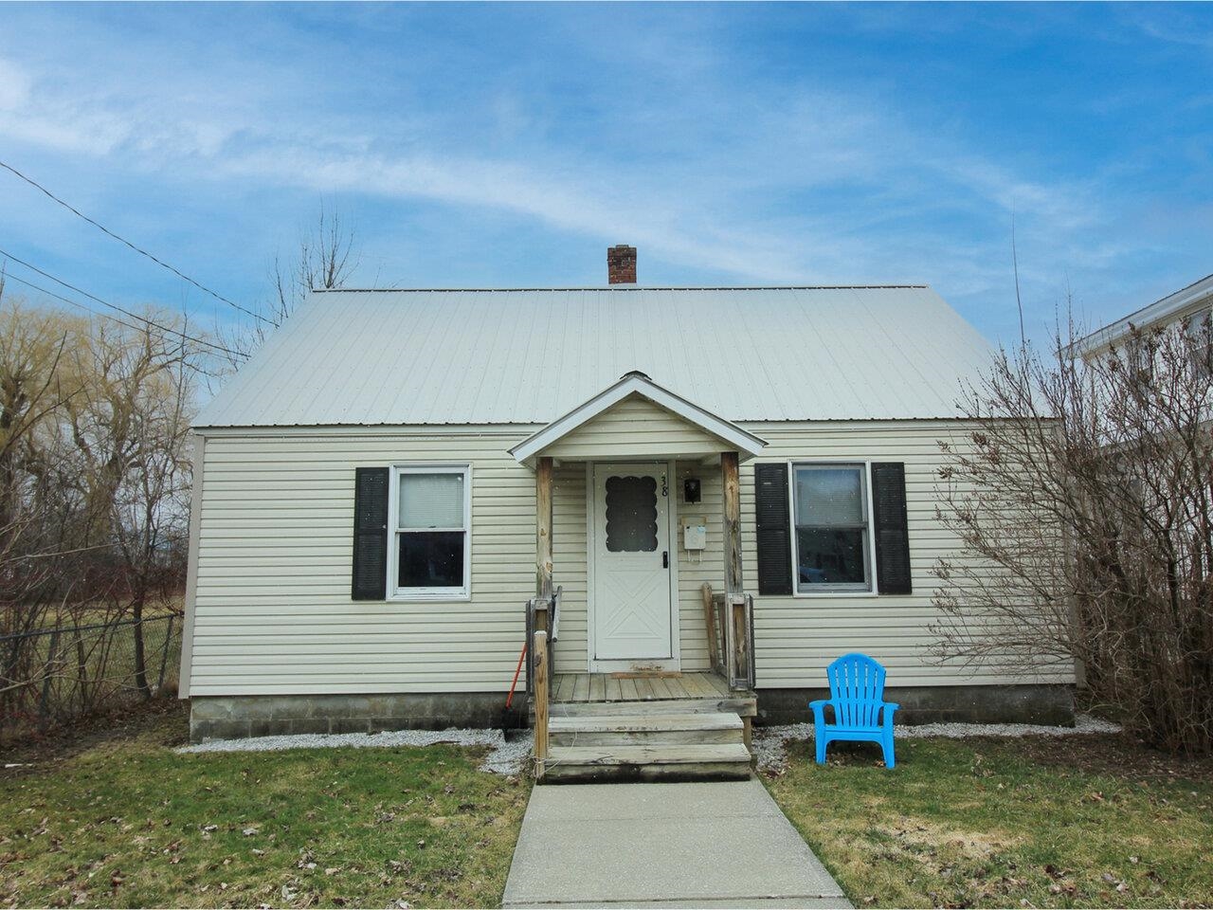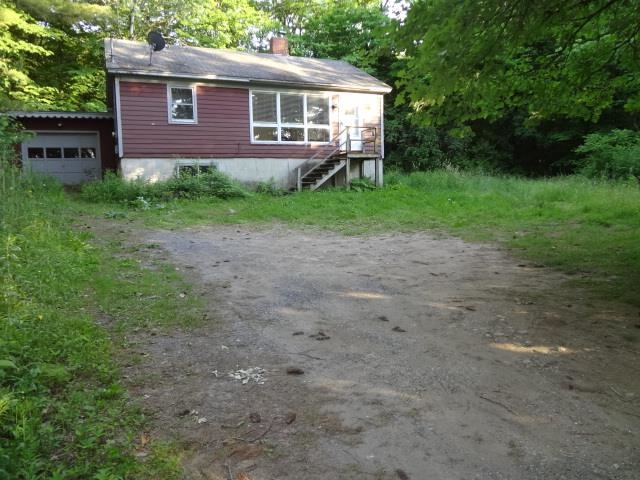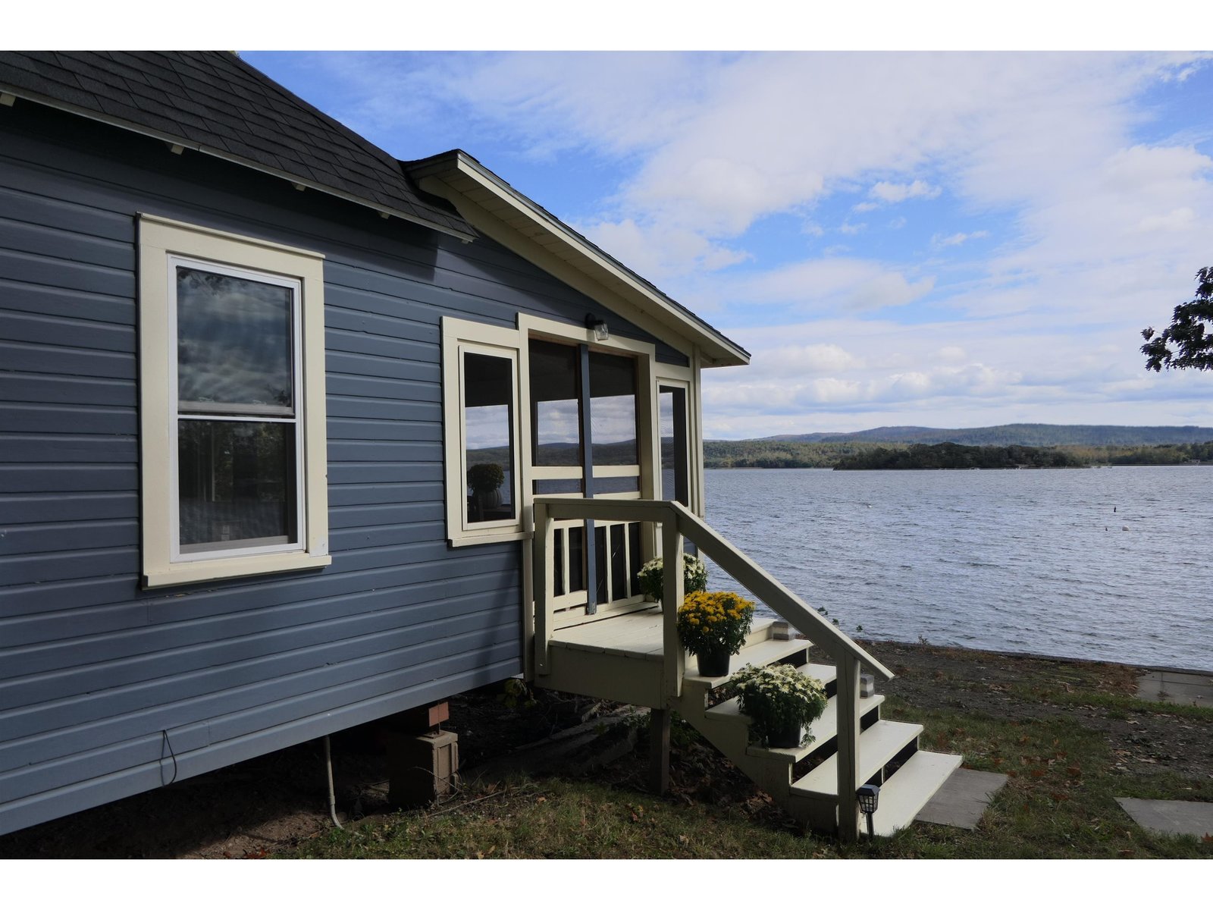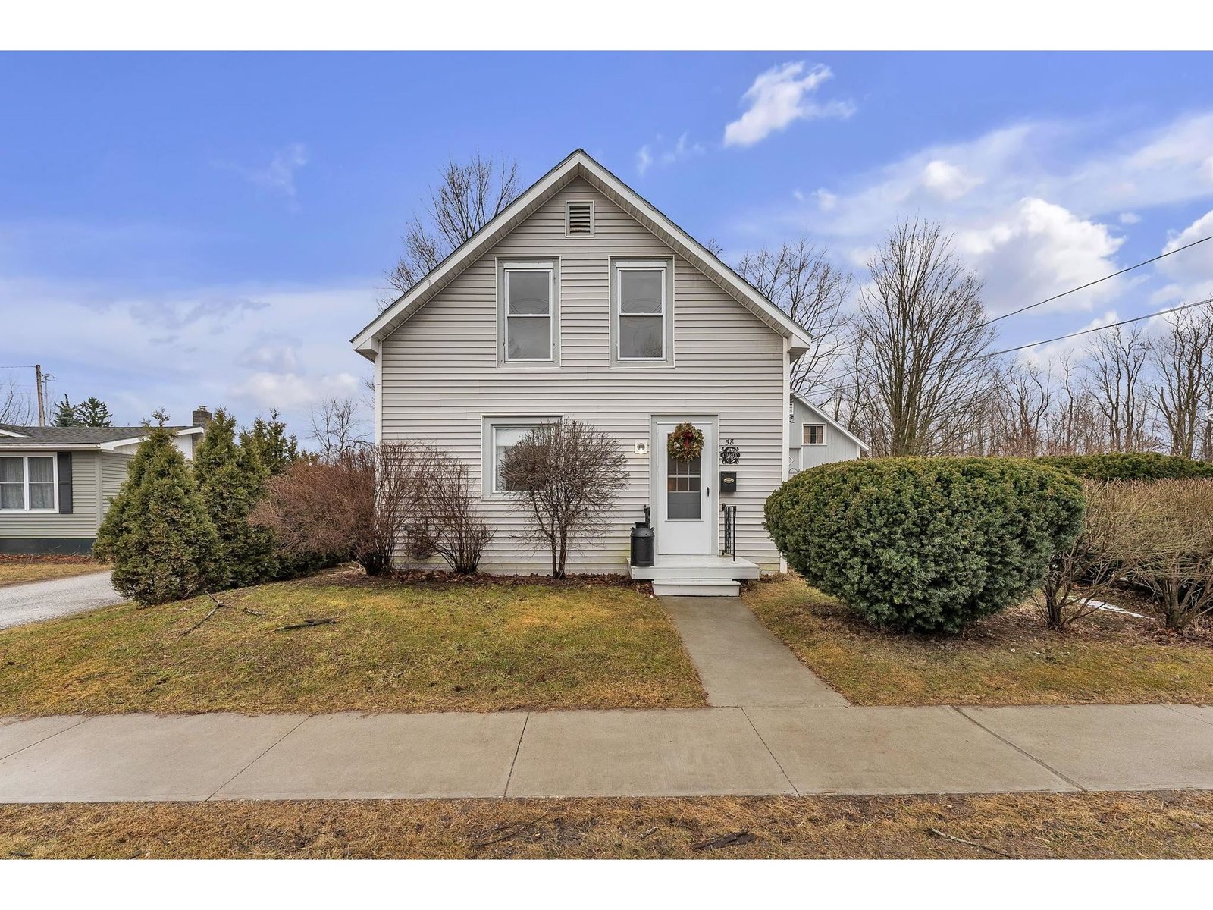Sold Status
$247,000 Sold Price
House Type
2 Beds
2 Baths
1,862 Sqft
Sold By Ridgeline Real Estate
Similar Properties for Sale
Request a Showing or More Info

Call: 802-863-1500
Mortgage Provider
Mortgage Calculator
$
$ Taxes
$ Principal & Interest
$
This calculation is based on a rough estimate. Every person's situation is different. Be sure to consult with a mortgage advisor on your specific needs.
Franklin County
Here's your chance to own a great starter home in a prime location, just minutes to I-89 and Saint Albans. Newer windows and a newer furnace will keep the chill of the cold season at bay. Newly installed backup battery system from Tesla will keep the home running, The spacious back deck is perfect for a cup of coffee, overseeing the spacious two acres of land. Lister's Card states 2 bedrooms. Large bedroom on 1st floor can be converted back to two bedrooms, with two rooms downstairs. With some elbow grease and a vision, this home could easily score some great equity. †
Property Location
Property Details
| Sold Price $247,000 | Sold Date Sep 29th, 2022 | |
|---|---|---|
| List Price $259,000 | Total Rooms 7 | List Date Nov 4th, 2021 |
| MLS# 4889581 | Lot Size 2.000 Acres | Taxes $3,784 |
| Type House | Stories 2 | Road Frontage 200 |
| Bedrooms 2 | Style Raised Ranch | Water Frontage |
| Full Bathrooms 1 | Finished 1,862 Sqft | Construction No, Existing |
| 3/4 Bathrooms 0 | Above Grade 962 Sqft | Seasonal No |
| Half Bathrooms 1 | Below Grade 900 Sqft | Year Built 1979 |
| 1/4 Bathrooms 0 | Garage Size Car | County Franklin |
| Interior FeaturesCeiling Fan, Kitchen/Dining, Laundry Hook-ups, Laundry - Basement |
|---|
| Equipment & AppliancesRefrigerator, Range-Electric, Dishwasher, Satellite Dish |
| Living Room 15.3 X 16, 2nd Floor | Kitchen/Dining 18.2 X 11.6, 2nd Floor | Bath - Full 11.6 X 5.3, 2nd Floor |
|---|---|---|
| Bedroom 27.4 X 11.4, 2nd Floor | Bedroom 16.3 X 13, 1st Floor | Other 11.9 X 13.3, 1st Floor |
| Bath - 1/2 6.4 X 6.4, 1st Floor | Other 23.5 X 11.2, 1st Floor |
| ConstructionWood Frame |
|---|
| BasementInterior, Full, Finished, Full, Insulated, Interior Access |
| Exterior FeaturesDeck, Garden Space, Natural Shade, Shed |
| Exterior Vinyl Siding | Disability Features |
|---|---|
| Foundation Concrete | House Color Tan |
| Floors Hardwood, Carpet, Concrete | Building Certifications |
| Roof Shingle-Asphalt | HERS Index |
| DirectionsFrom Exit 18 - Turn towards Georgia Public Library and continue straight for several miles. Home is on the left diagonally across from Garvey's Gardens. Sign on property. |
|---|
| Lot DescriptionUnknown, Wooded, Sloping, Country Setting, Wooded, Rural Setting |
| Garage & Parking , , Driveway |
| Road Frontage 200 | Water Access |
|---|---|
| Suitable Use | Water Type |
| Driveway Paved | Water Body |
| Flood Zone Unknown | Zoning AR-1 |
| School District Georgia School District | Middle Georgia Elem/Middle School |
|---|---|
| Elementary Georgia Elem/Middle School | High Choice |
| Heat Fuel Gas-LP/Bottle | Excluded |
|---|---|
| Heating/Cool None, Smoke Detectr-Batt Powrd, Multi Zone, Baseboard | Negotiable |
| Sewer 1000 Gallon, Septic | Parcel Access ROW |
| Water Drilled Well | ROW for Other Parcel |
| Water Heater On Demand | Financing |
| Cable Co Comcast | Documents |
| Electric 150 Amp, Circuit Breaker(s) | Tax ID 237-076-11374 |

† The remarks published on this webpage originate from Listed By Aaron Scowcroft of CENTURY 21 MRC via the NNEREN IDX Program and do not represent the views and opinions of Coldwell Banker Hickok & Boardman. Coldwell Banker Hickok & Boardman Realty cannot be held responsible for possible violations of copyright resulting from the posting of any data from the NNEREN IDX Program.

 Back to Search Results
Back to Search Results










